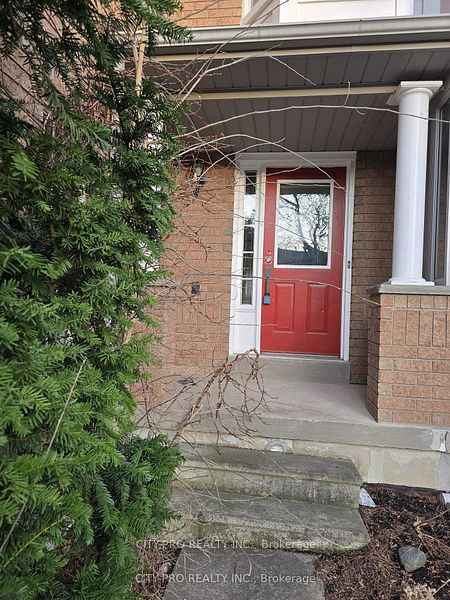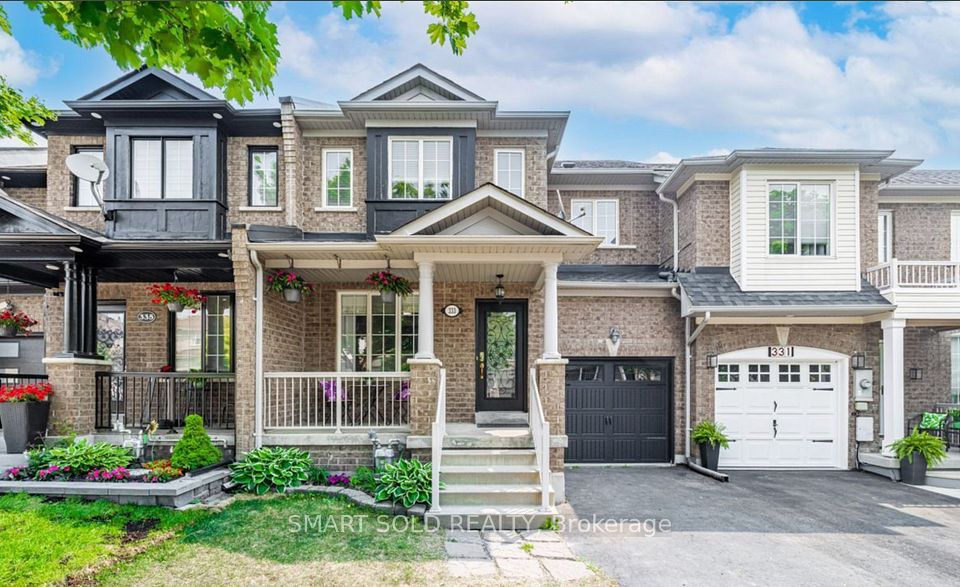$724,900
297 BRIARMEADOW DR N/A, Kitchener, ON N2A 4K9
Property Description
Property type
Att/Row/Townhouse
Lot size
< .50
Style
2-Storey
Approx. Area
1100-1500 Sqft
Room Information
| Room Type | Dimension (length x width) | Features | Level |
|---|---|---|---|
| Living Room | 5.67 x 3.47 m | Hardwood Floor, W/O To Sundeck | Main |
| Kitchen | 2.76 x 3.69 m | N/A | Main |
| Dining Room | 2.91 x 2.87 m | Ceramic Floor | Main |
| Foyer | 2.5 x 1.96 m | N/A | Main |
About 297 BRIARMEADOW DR N/A
Welcome to a move-in-ready 3-bed, 3-bath Freehold home that blends style with convenience. A bright, open-concept main floor features a stainless-steel kitchen and plenty of space for entertaining. Upstairs, the primary suite offers a private ensuite, complemented by two additional bedrooms and a full bath. Set on a quiet street, you're an easy walk to shops, top-rated schools, churches, woodland trails, and public transit. Commuters will love the quick access to Hwy 401 and Hwy 7/8. The fenced backyard, attached garage, and energy-efficient updates add extra value. Ideal for first-time buyers or investors in a sought-after neighbourhood. Book your private viewing today before its gone.
Home Overview
Last updated
Jun 20
Virtual tour
None
Basement information
Finished, Full
Building size
--
Status
In-Active
Property sub type
Att/Row/Townhouse
Maintenance fee
$N/A
Year built
--
Additional Details
Price Comparison
Location

Angela Yang
Sales Representative, ANCHOR NEW HOMES INC.
MORTGAGE INFO
ESTIMATED PAYMENT
Some information about this property - BRIARMEADOW DR N/A

Book a Showing
Tour this home with Angela
I agree to receive marketing and customer service calls and text messages from Condomonk. Consent is not a condition of purchase. Msg/data rates may apply. Msg frequency varies. Reply STOP to unsubscribe. Privacy Policy & Terms of Service.












