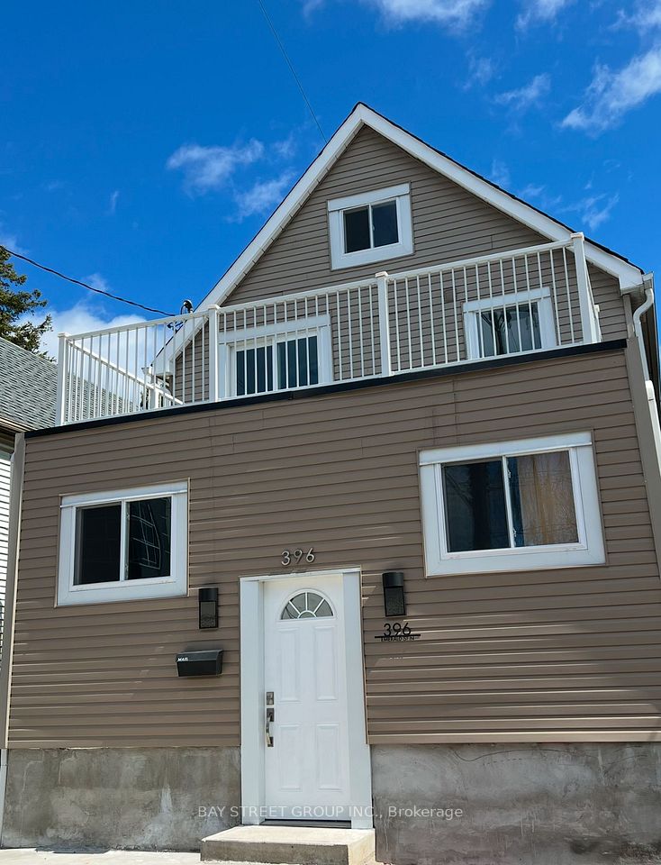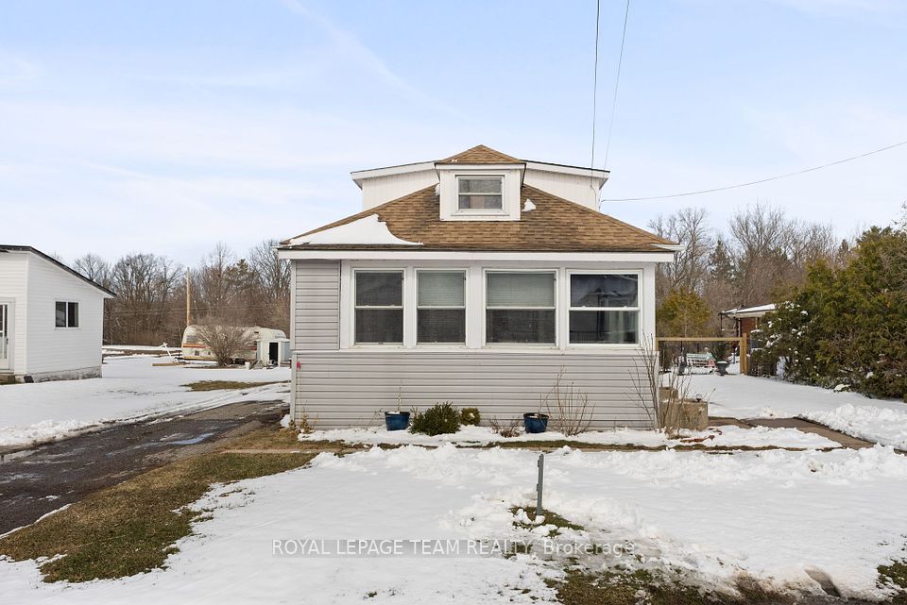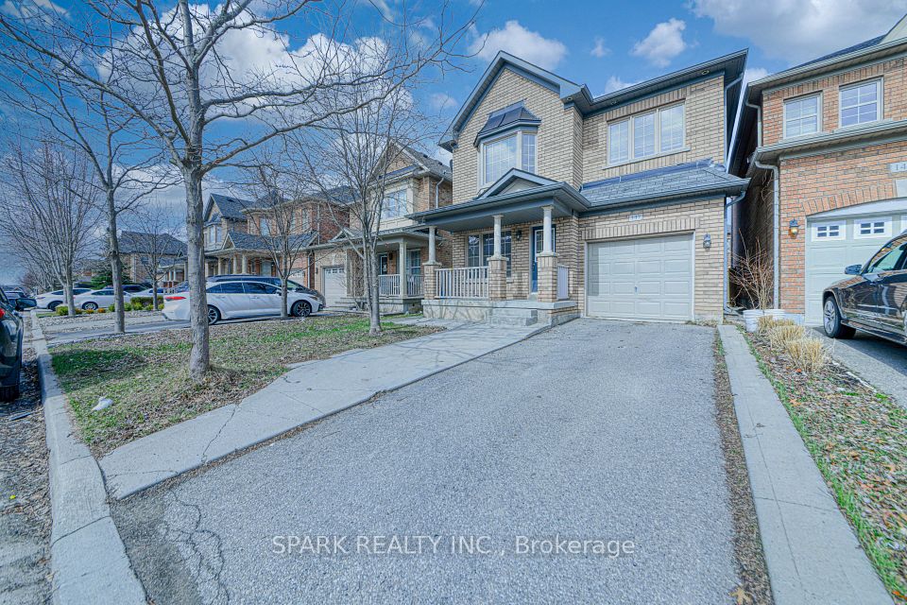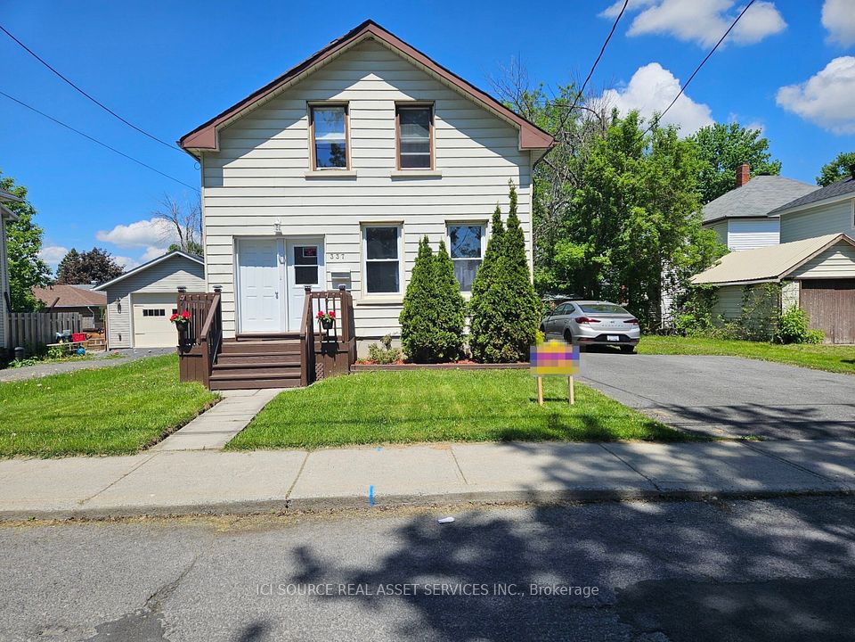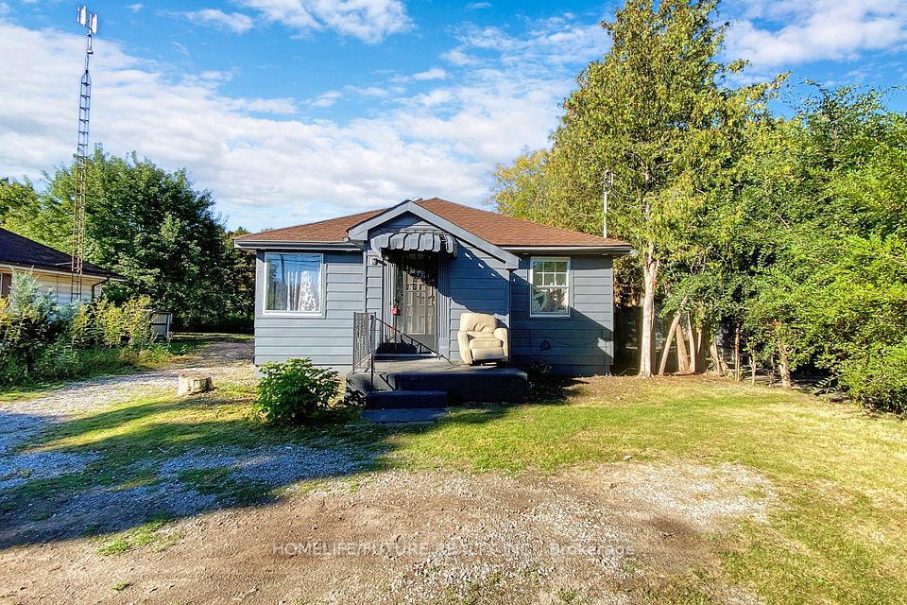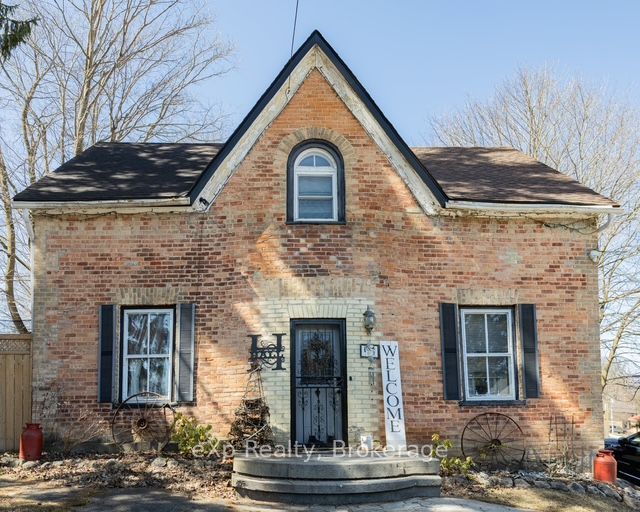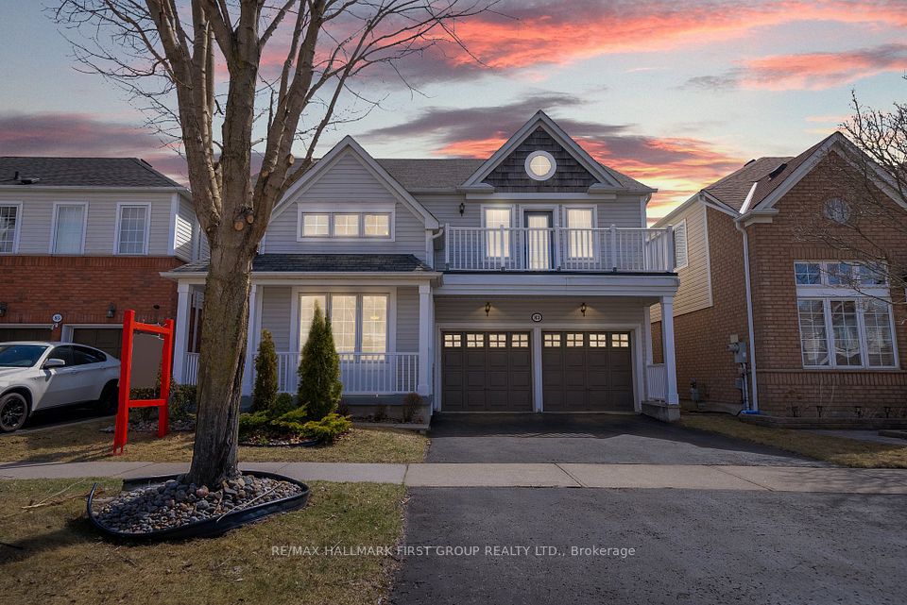$689,900
294 Grand View Avenue, London, ON N6K 2S9
Property Description
Property type
Detached
Lot size
N/A
Style
Bungalow
Approx. Area
1100-1500 Sqft
Room Information
| Room Type | Dimension (length x width) | Features | Level |
|---|---|---|---|
| Family Room | 6.03 x 4.01 m | N/A | Main |
| Dining Room | 3.72 x 2.92 m | N/A | Main |
| Kitchen | 3.72 x 3.31 m | N/A | Main |
| Bedroom | 3.62 x 3.43 m | N/A | Main |
About 294 Grand View Avenue
Welcome to your new haven at 294 Grand View Ave., nestled in the picturesque Byron neighbourhood of London, Ontario. This stunning all-brick bungalow boasts 3+1 spacious bedrooms and 2 full baths, offering an idyllic blend of comfort and style for families and entertainers alike. Step inside to discover an open and bright layout, thoughtfully designed to maximize natural light and enhance everyday living. The main floor features a seamless flow between the living areas, perfect for cozy gatherings or entertaining friends. With convenient main floor laundry, you'll enjoy the ease of single-level living. 3 bedrooms complete the main floor, along with an exquisite renovated bathroom with heated floors. Venture downstairs to the fully finished basement, where you'll find an additional bedroom and a full bathroom, offering a private retreat for guests or a perfect space for a growing family. This versatile area is ideal for movie nights, playtime, or simply unwinding after a long day. Outside, the allure continues with a large backyard oasis, complete with a charming patio and expansive deck. Picture yourself enjoying morning coffee while soaking in the sun or hosting summer BBQs against the backdrop of lush greenery, this outdoor space is truly an extension of your home. Located in the heart of Byron, you'll enjoy proximity to parks, local shops, and excellent schools, making this residence not just a home but a lifestyle. Don't miss the opportunity to make this dream home your reality!
Home Overview
Last updated
6 days ago
Virtual tour
None
Basement information
Finished, Full
Building size
--
Status
In-Active
Property sub type
Detached
Maintenance fee
$N/A
Year built
2024
Additional Details
Price Comparison
Location

Shally Shi
Sales Representative, Dolphin Realty Inc
MORTGAGE INFO
ESTIMATED PAYMENT
Some information about this property - Grand View Avenue

Book a Showing
Tour this home with Shally ✨
I agree to receive marketing and customer service calls and text messages from Condomonk. Consent is not a condition of purchase. Msg/data rates may apply. Msg frequency varies. Reply STOP to unsubscribe. Privacy Policy & Terms of Service.






