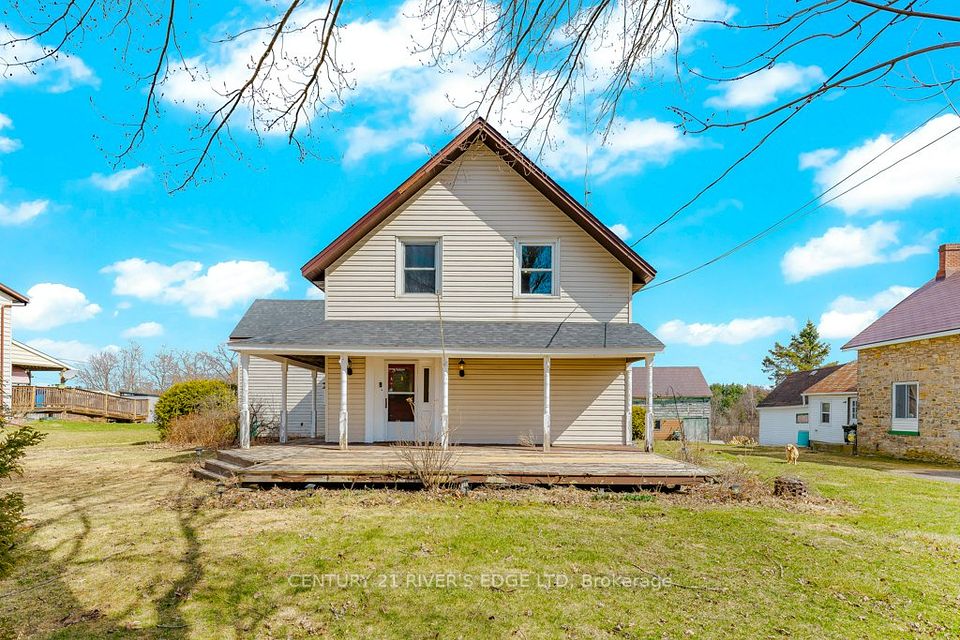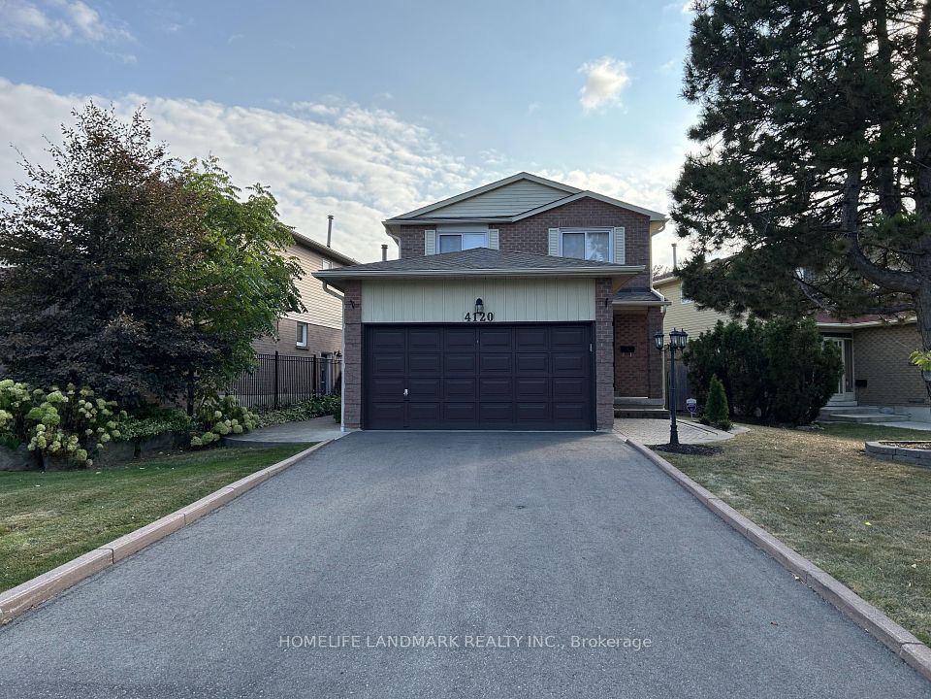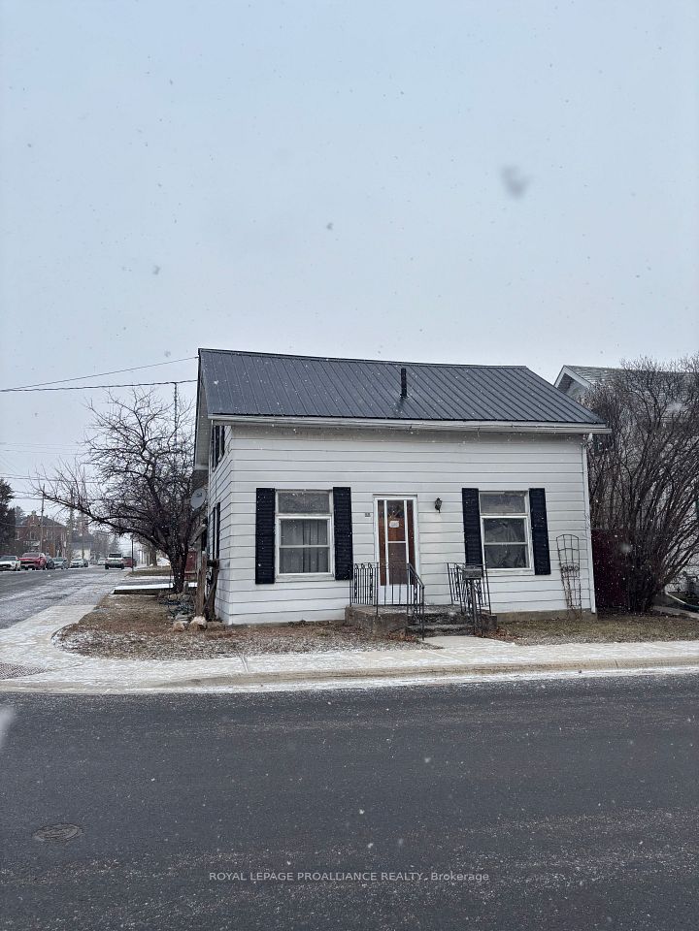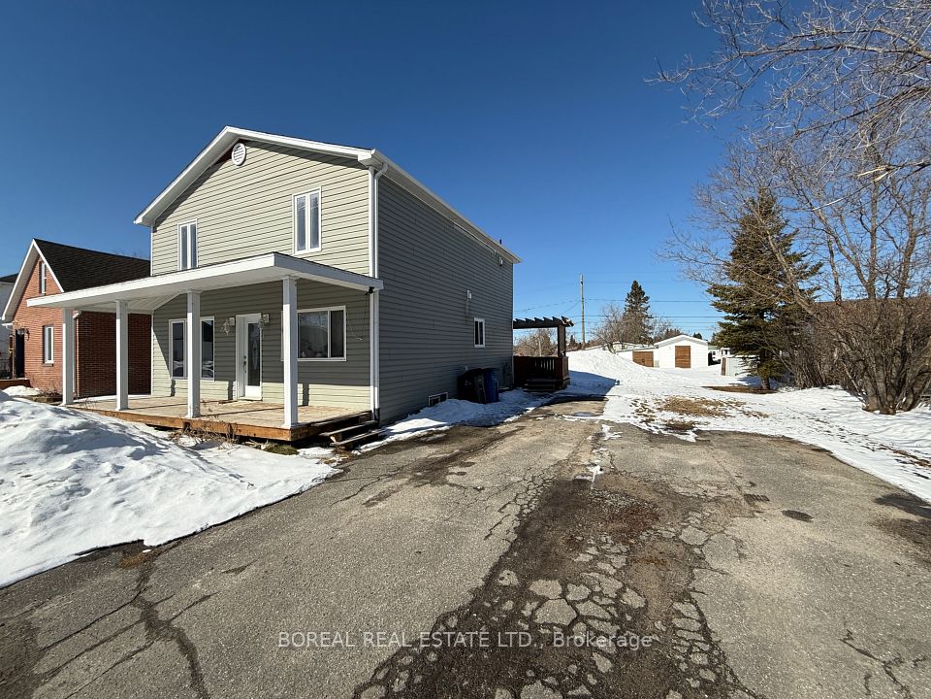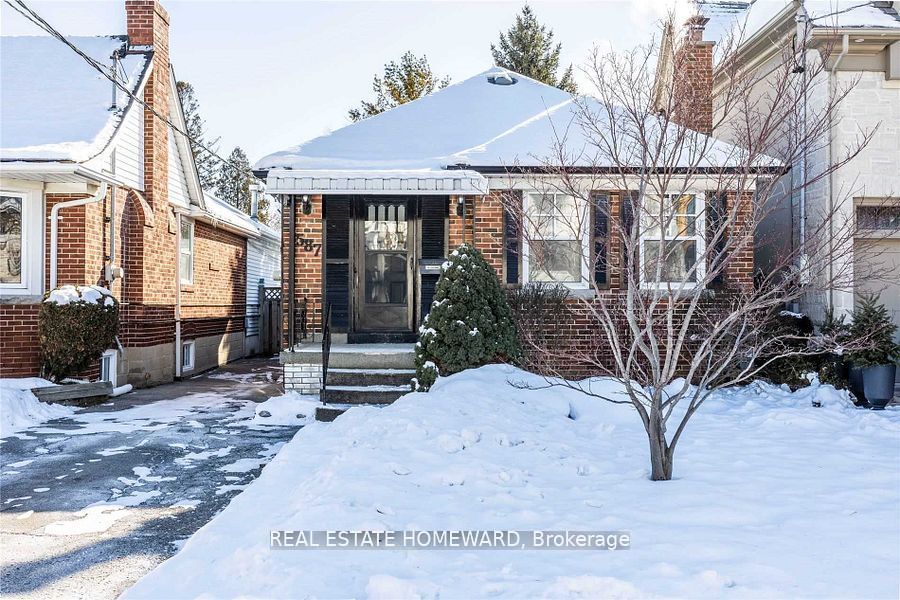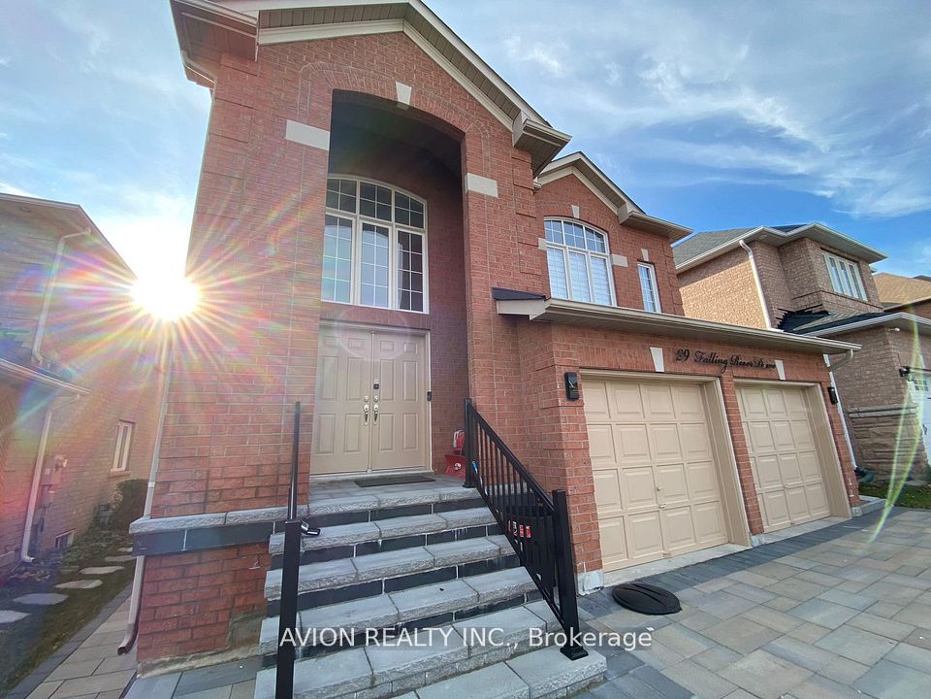$2,490
Last price change Mar 29
2925 Durham Regional Hwy 2 N/A, Clarington, ON L1C 6E9
Property Description
Property type
Detached
Lot size
N/A
Style
1 1/2 Storey
Approx. Area
N/A Sqft
Room Information
| Room Type | Dimension (length x width) | Features | Level |
|---|---|---|---|
| Living Room | 5 x 3.6 m | Laminate, Double Closet, W/O To Porch | Main |
| Kitchen | 3.42 x 2.63 m | Laminate, Double Sink | Main |
| Laundry | 4.88 x 0.9 m | N/A | Main |
| Primary Bedroom | 4.78 x 2.8 m | Laminate | Second |
About 2925 Durham Regional Hwy 2 N/A
A comfortable and functional alternative to apartments, condos and basement suites! The accommodations offered are essentially the original home at 2925 Hwy 2, which has a large recent addition. There are 3 bedrooms and 2-pc bath on the top floor; the spacious living room, kitchen, full bath and laundry are on the main floor. There are 2 entrances: front door, entering the foyer; and side door, entering the living room. The property is private and gated with agricultural lands to the south. The rental includes use of the garden area at the front (north side) and parking. Utilities are also covered in the rent, including hydro, heat and water. Wonderful location close to services, shops & schools of downtown Bowmanville and rapid access to 401 (Bennet Road interchange), Hwy 115/35 and Hwy 418/407.
Home Overview
Last updated
Mar 30
Virtual tour
None
Basement information
None
Building size
--
Status
In-Active
Property sub type
Detached
Maintenance fee
$N/A
Year built
--
Additional Details
Price Comparison
Location
Walk Score for 2925 Durham Regional Hwy 2 N/A

Shally Shi
Sales Representative, Dolphin Realty Inc
MORTGAGE INFO
ESTIMATED PAYMENT
Some information about this property - Durham Regional Hwy 2 N/A

Book a Showing
Tour this home with Shally ✨
I agree to receive marketing and customer service calls and text messages from Condomonk. Consent is not a condition of purchase. Msg/data rates may apply. Msg frequency varies. Reply STOP to unsubscribe. Privacy Policy & Terms of Service.






