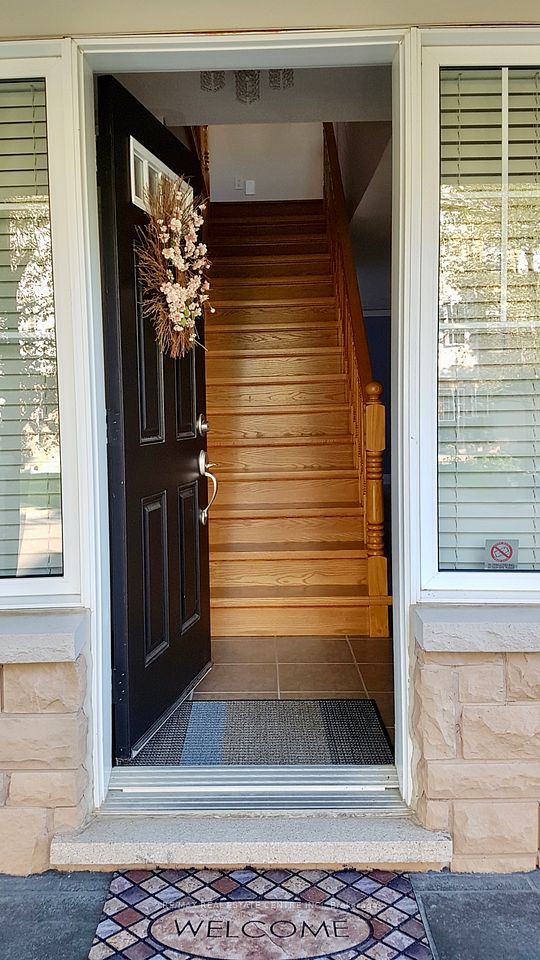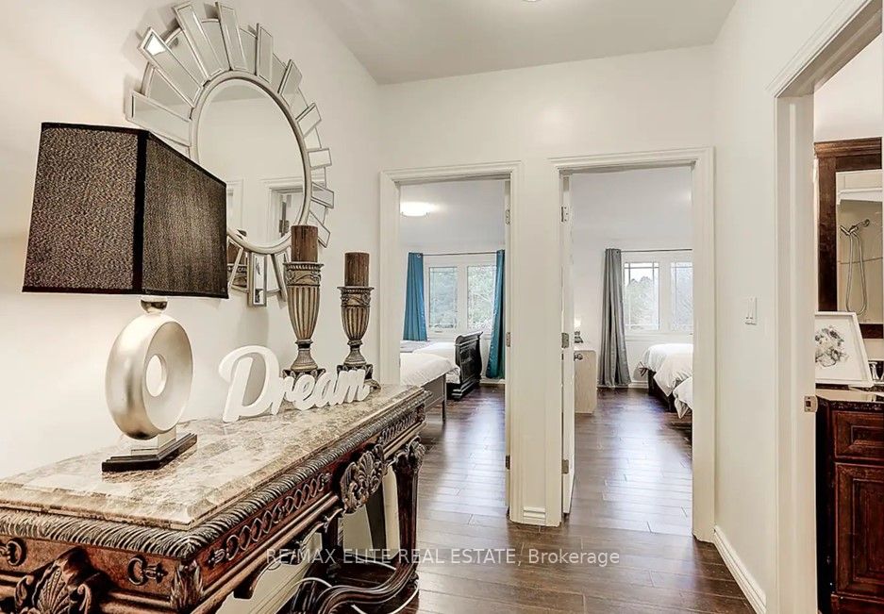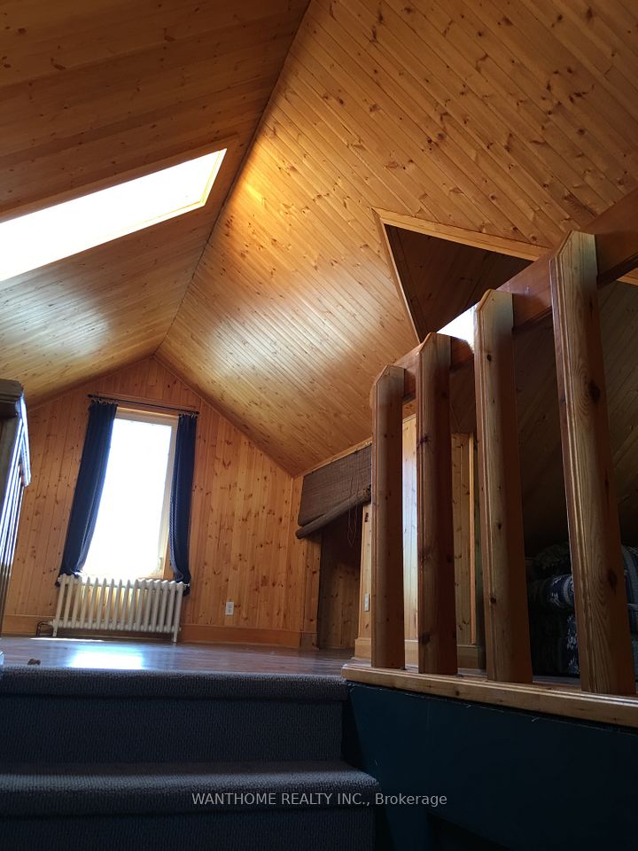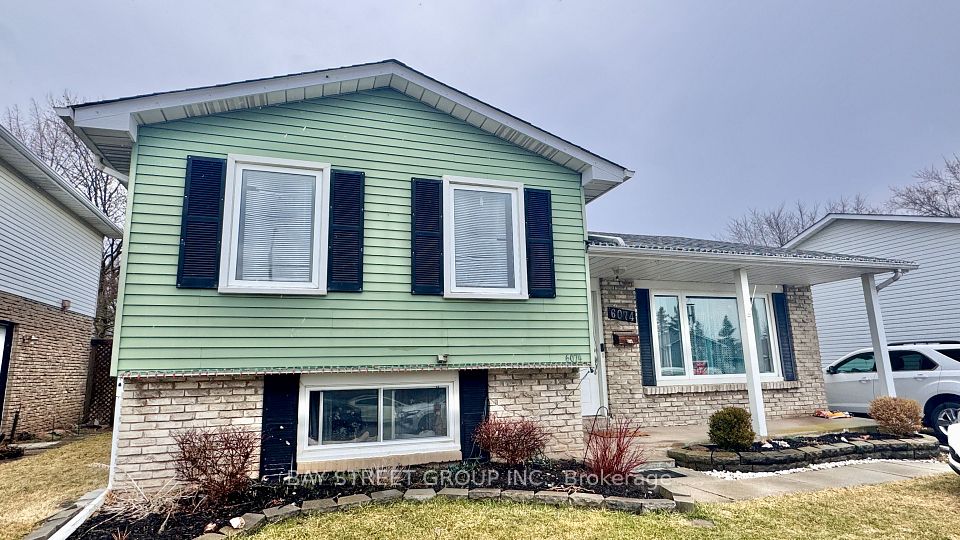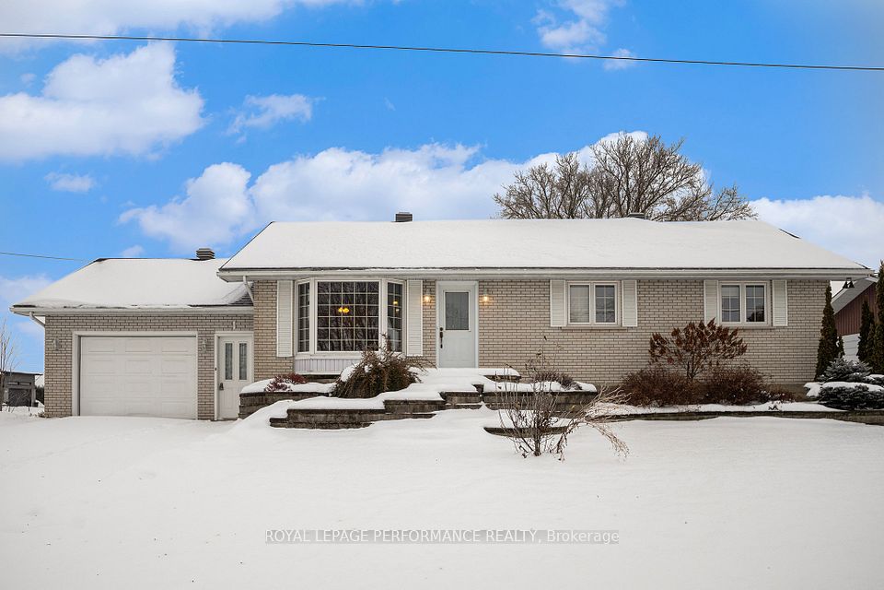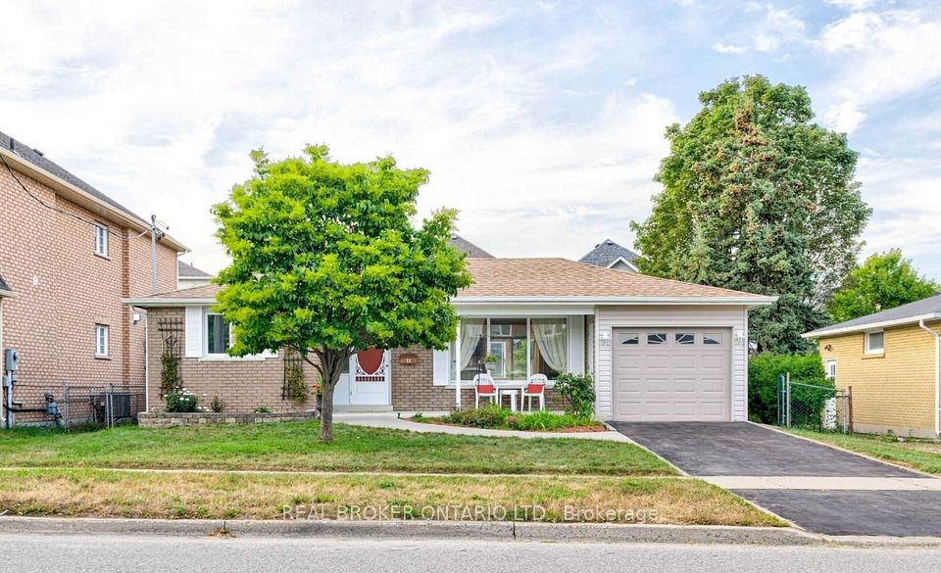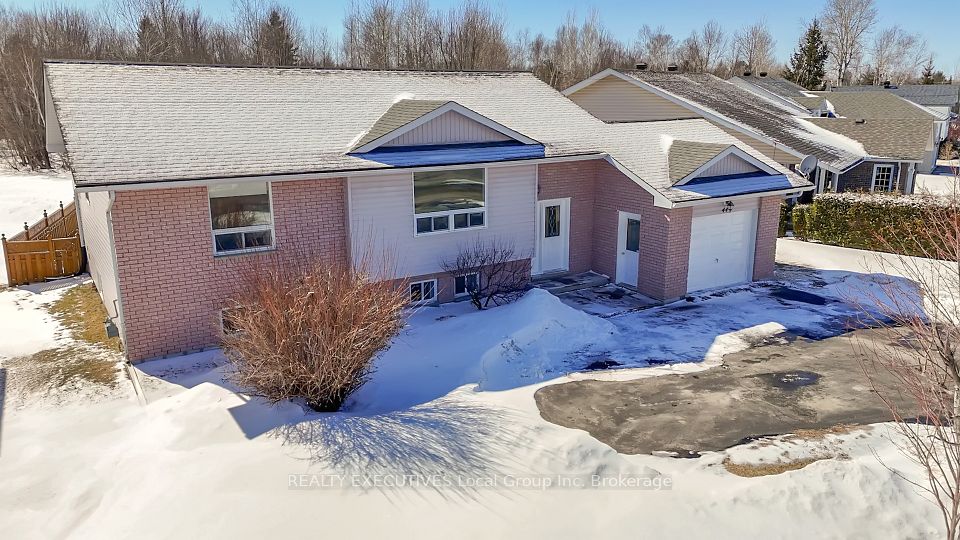$3,000
2912 Lemieux Walk, London, ON N6L 0A9
Property Description
Property type
Detached
Lot size
< .50
Style
2-Storey
Approx. Area
2000-2500 Sqft
Room Information
| Room Type | Dimension (length x width) | Features | Level |
|---|---|---|---|
| Kitchen | 5 x 4.09 m | N/A | Main |
| Dining Room | 4.39 x 3.81 m | N/A | Main |
| Living Room | 5 x 3.81 m | N/A | Main |
| Bathroom | N/A | 2 Pc Bath | Main |
About 2912 Lemieux Walk
Welcome To 2912 Lemieux Walk, Discover this newly built, stunning home nestled in the highly desirable Copperfield community in South London. Offering 2,243 sq. ft. of beautifully designed living space, this impressive two-story residence features a car garage, combining both practicality and elegance. Upon entering, you're greeted by a bright, open-concept main floor, showcasing gorgeous hardwood flooring, soaring 10-foot ceilings, and large windows that flood the space with natural light. The living area, highlighted by a cozy electric fireplace, creates a warm, welcoming ambiance. The seamless layout flows into a high-end, imported kitchen, thoughtfully designed for both form and function. It boasts sleek quartz countertops, a spacious island perfect for gatherings, soft-close cabinetry, and a corner pantry offering ample storage. A conveniently located 2-piece bathroom completes the main floor. Upstairs, the 9-foot ceilings and luxurious vinyl plank flooring offer durability and elegance. The second floor is home to four generously sized bedrooms, with a dedicated laundry room adding even more convenience. The primary bedroom is a true sanctuary, featuring a large walk-in closet and a luxurious ensuite bath. Three additional well-appointed bedrooms and a beautiful 4-piece bathroom round out the upper level. Ideal for families or individuals seeking modern comfort in a vibrant community, this home is truly a dream come true.
Home Overview
Last updated
3 days ago
Virtual tour
None
Basement information
Separate Entrance, Finished
Building size
--
Status
In-Active
Property sub type
Detached
Maintenance fee
$N/A
Year built
--
Additional Details
Price Comparison
Location

Shally Shi
Sales Representative, Dolphin Realty Inc
MORTGAGE INFO
ESTIMATED PAYMENT
Some information about this property - Lemieux Walk

Book a Showing
Tour this home with Shally ✨
I agree to receive marketing and customer service calls and text messages from Condomonk. Consent is not a condition of purchase. Msg/data rates may apply. Msg frequency varies. Reply STOP to unsubscribe. Privacy Policy & Terms of Service.



