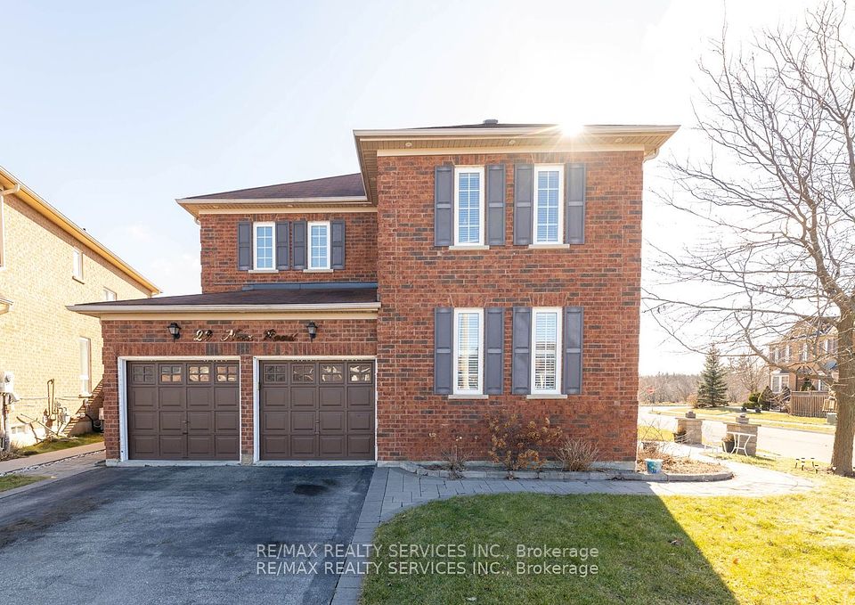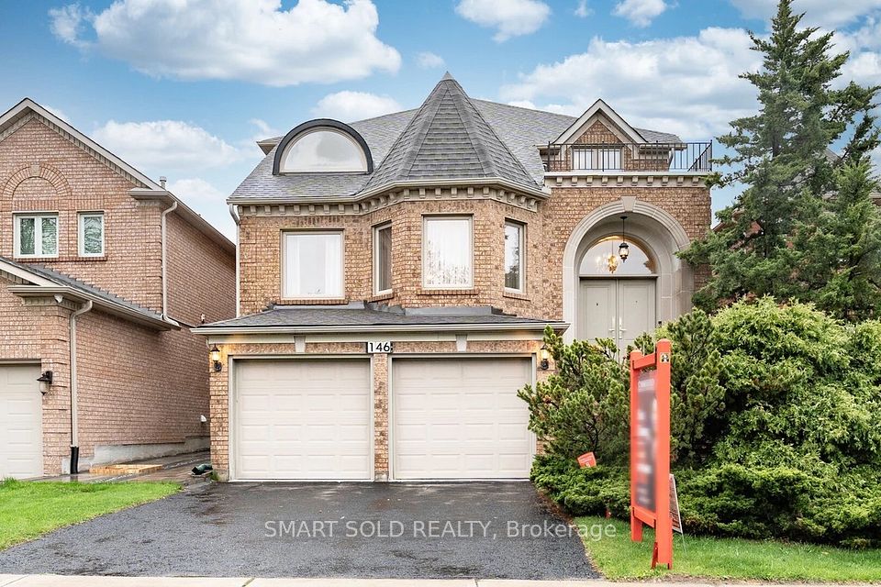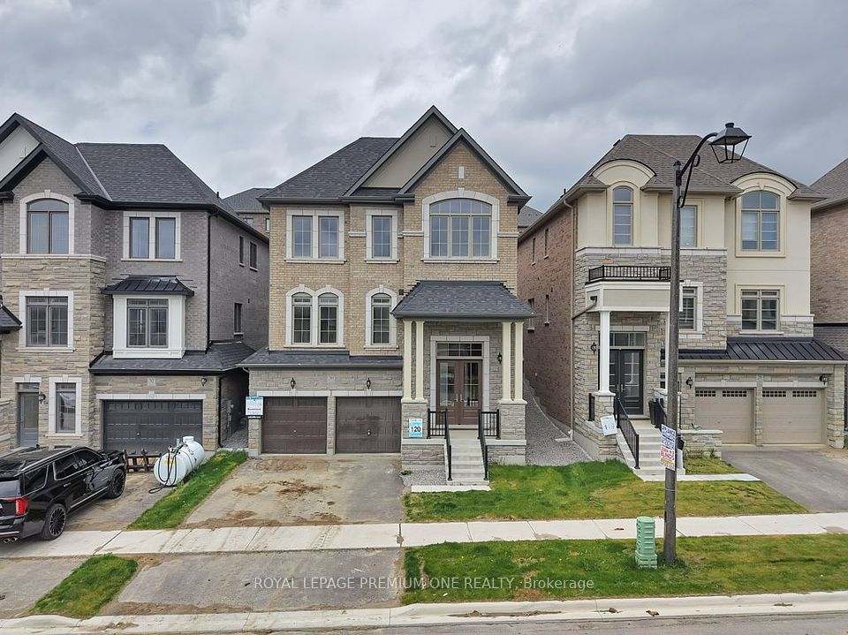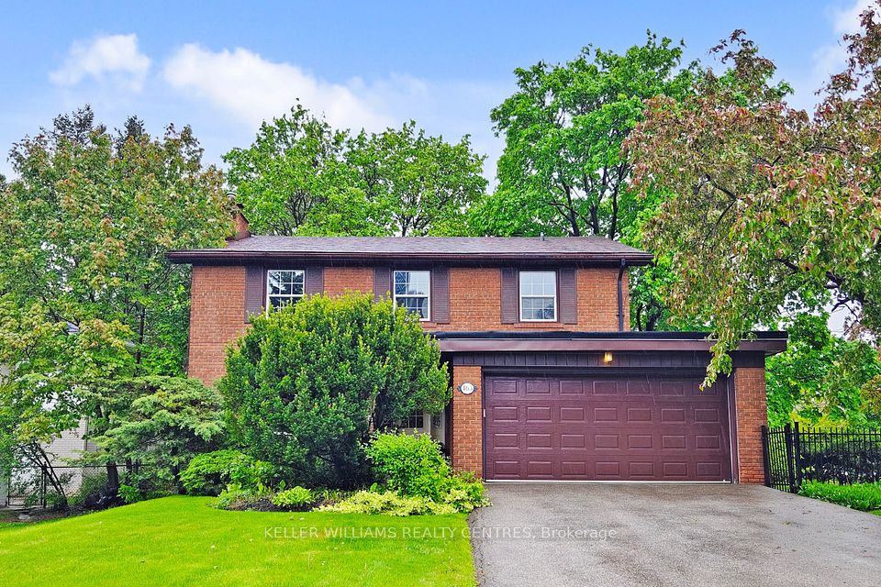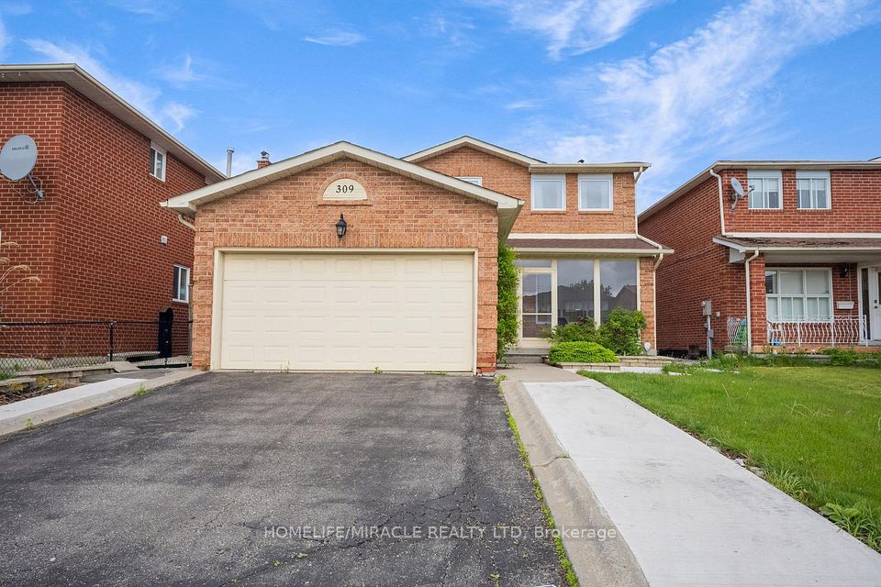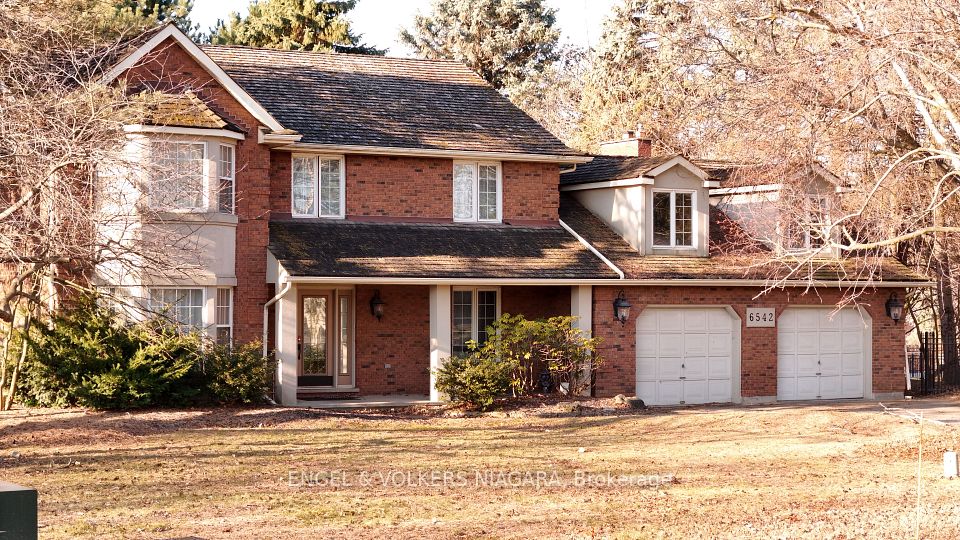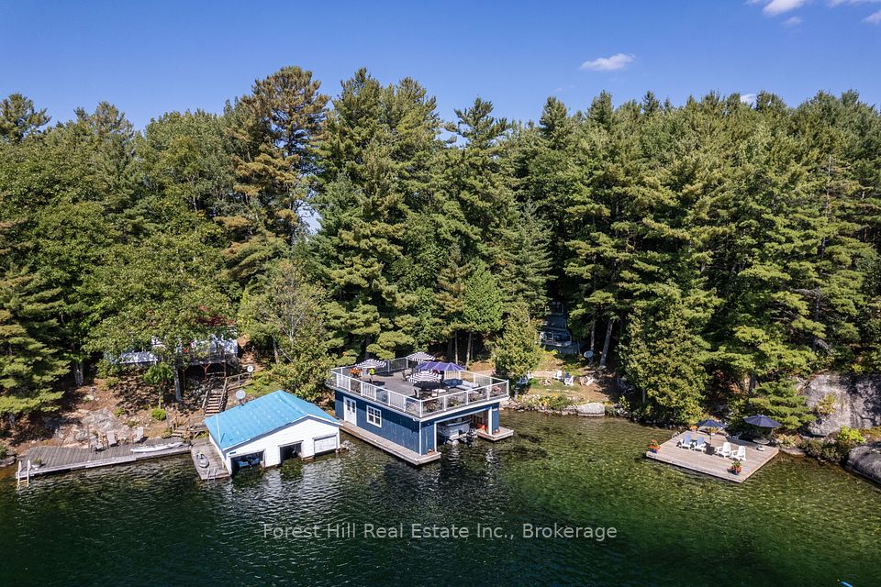$1,549,000
2905 Butler's Walk, Lincoln, ON L0R 1S0
Property Description
Property type
Detached
Lot size
N/A
Style
2-Storey
Approx. Area
2000-2500 Sqft
Room Information
| Room Type | Dimension (length x width) | Features | Level |
|---|---|---|---|
| Dining Room | 5.2 x 4.73 m | N/A | Main |
| Kitchen | 4.15 x 3.69 m | N/A | Main |
| Living Room | 7.42 x 4.46 m | N/A | Main |
| Foyer | 2.65 x 2.51 m | N/A | Main |
About 2905 Butler's Walk
If you are looking for the epitome of style, function, access to world renowned wineries, entertaining options galore, and a cul-de-sac for your kids to ride bikes worry free... you have found it. Welcome to this show stopper with everything you would want in a home, perfect for your growing family, and entertaining. With 5-bedrooms (3 +2) as well as a main floor office/den, and 4-bathrooms, it is perfectly situated on a quiet cul-de-sac in one of Lincoln's most desirable neighborhoods. With just over 3,000 sq. ft. of finished living space (on all 3 levels), this property offers an ideal blend of elegance, comfort, and modern upgrades. Step inside to discover a beautifully updated interior featuring high-end finishes, an open-concept layout, and plenty of natural light. The spacious chefs kitchen is perfect for entertaining, while the inviting living areas provide a warm and welcoming atmosphere for family and friends.The outdoor oasis is truly a showstopper! Enjoy summers by the inground pool and hot tub, gather around the fire pit, or let the kids run free in the expansive backyard all designed for relaxation and fun. Premium upgrades & modern updates throughout. This prime location is close to parks, schools, and local amenities. This is the perfect home for those seeking luxury, space, and an unbeatable location. Don't miss your chance to own this incredible property schedule your private viewing today!
Home Overview
Last updated
May 14
Virtual tour
None
Basement information
Finished
Building size
--
Status
In-Active
Property sub type
Detached
Maintenance fee
$N/A
Year built
2024
Additional Details
Price Comparison
Location

Angela Yang
Sales Representative, ANCHOR NEW HOMES INC.
MORTGAGE INFO
ESTIMATED PAYMENT
Some information about this property - Butler's Walk

Book a Showing
Tour this home with Angela
I agree to receive marketing and customer service calls and text messages from Condomonk. Consent is not a condition of purchase. Msg/data rates may apply. Msg frequency varies. Reply STOP to unsubscribe. Privacy Policy & Terms of Service.






