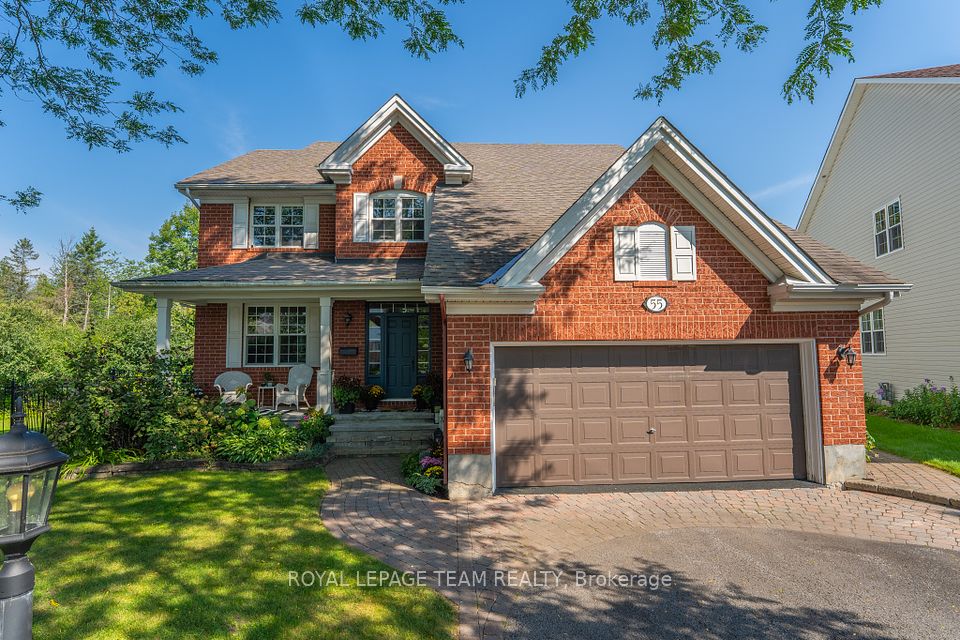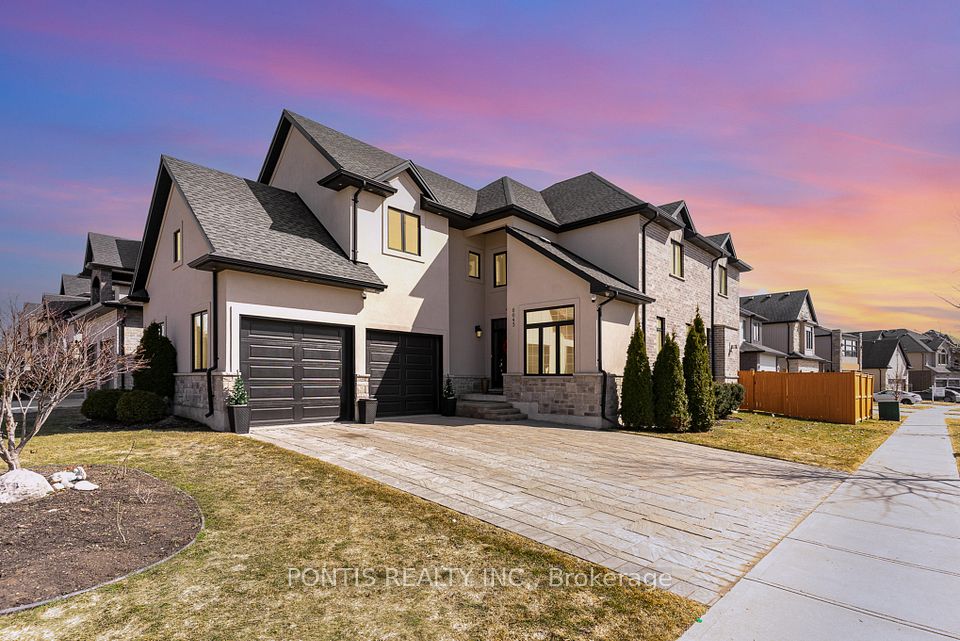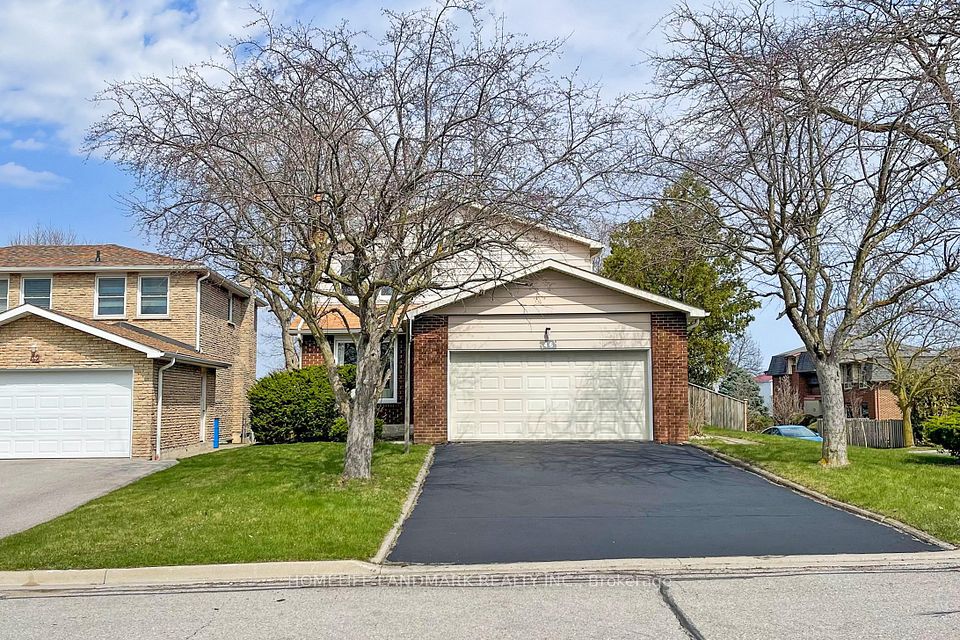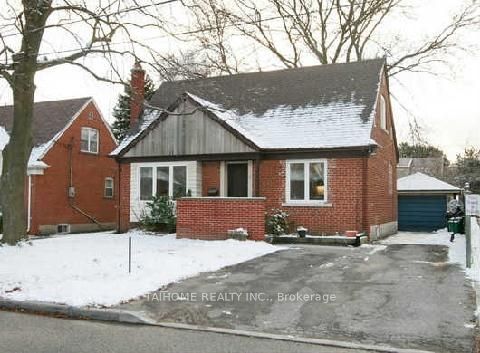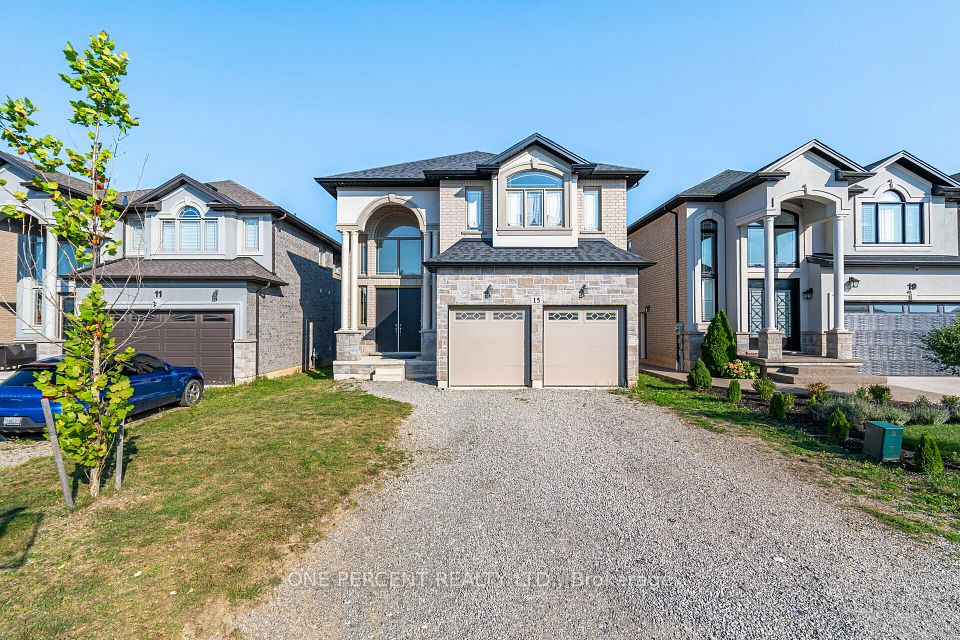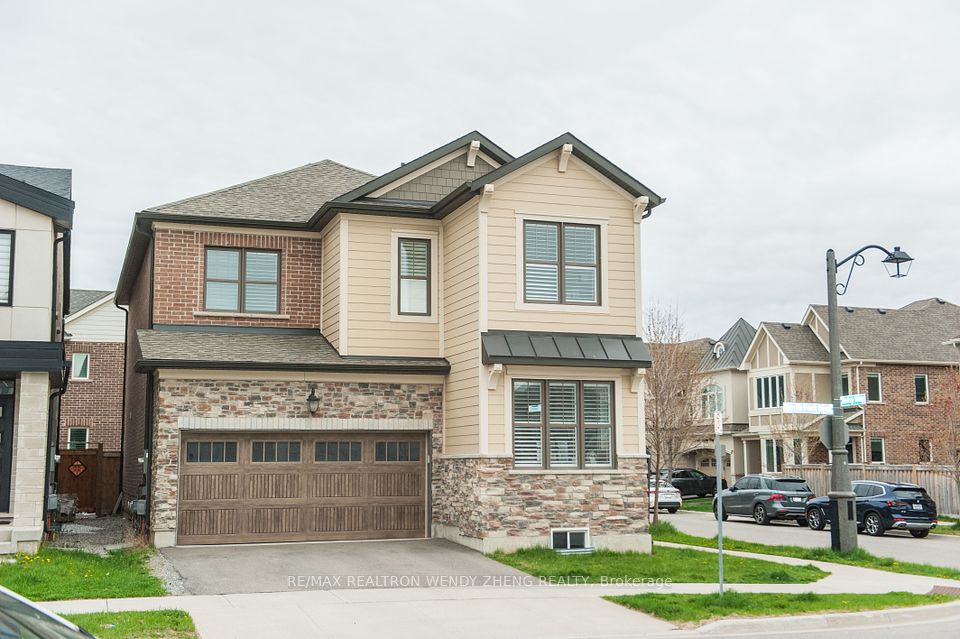$1,649,900
29 Ranwood Drive, Toronto W04, ON M9N 3G2
Property Description
Property type
Detached
Lot size
N/A
Style
2-Storey
Approx. Area
1500-2000 Sqft
Room Information
| Room Type | Dimension (length x width) | Features | Level |
|---|---|---|---|
| Kitchen | 3.62 x 6.94 m | Centre Island, Combined w/Dining | Ground |
| Living Room | 10.66 x 3.62 m | Combined w/Dining, W/O To Porch, Porcelain Floor | Ground |
| Powder Room | 2.28 x 0.91 m | 2 Pc Bath | Ground |
| Primary Bedroom | 4.17 x 4.26 m | Walk-In Closet(s), Ensuite Bath | Second |
About 29 Ranwood Drive
Discover Your Dream Home at 29 Ranwood Drive!. This beautifully renovated 3+2 bedroom, 4+1 bathroom home has been meticulously upgraded down to the studs. Ideally situated on a desirable corner lot in the heart of Humberlea, it features a spacious backyard and expansive front and rear porches. The main floor showcases elegant porcelain flooring and an open-concept living and dining area that seamlessly walks out to the back porch perfect for entertaining. The modern white kitchen is complete with a large island and premium Bosch appliances, including a smart Wi-Fi-enabled refrigerator. A stunning glass staircase off the kitchen leads to the fully finished in-law suite, featuring its own kitchen with Samsung appliances, two bedrooms, a full bathroom, and a separate entrance. Upstairs, each bedroom boasts its own private ensuite bathroom. The primary suite offers a walk-in closet and a luxurious five-piece ensuite with double sinks and a soaker tub. This property also offers excellent rental income potential. The main house is currently rented for $5,200/month, and the basement apartment for $2,900/month for a total of $8,100/month. Centrally located with easy access to major highways and TTC transit, this home is an exceptional opportunity for homeowners and investors alike.
Home Overview
Last updated
Apr 27
Virtual tour
None
Basement information
Finished, Walk-Up
Building size
--
Status
In-Active
Property sub type
Detached
Maintenance fee
$N/A
Year built
--
Additional Details
Price Comparison
Location

Angela Yang
Sales Representative, ANCHOR NEW HOMES INC.
MORTGAGE INFO
ESTIMATED PAYMENT
Some information about this property - Ranwood Drive

Book a Showing
Tour this home with Angela
I agree to receive marketing and customer service calls and text messages from Condomonk. Consent is not a condition of purchase. Msg/data rates may apply. Msg frequency varies. Reply STOP to unsubscribe. Privacy Policy & Terms of Service.






