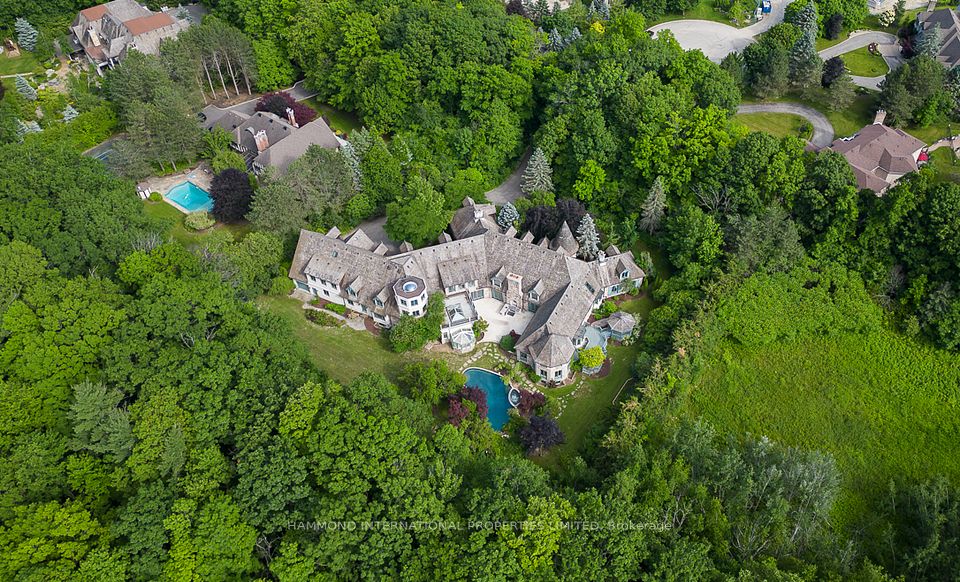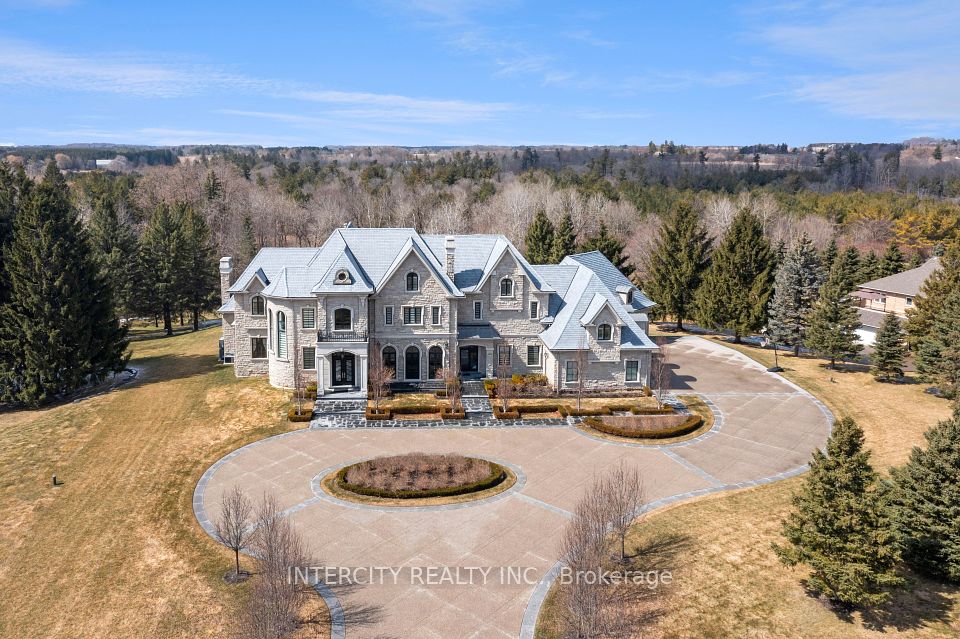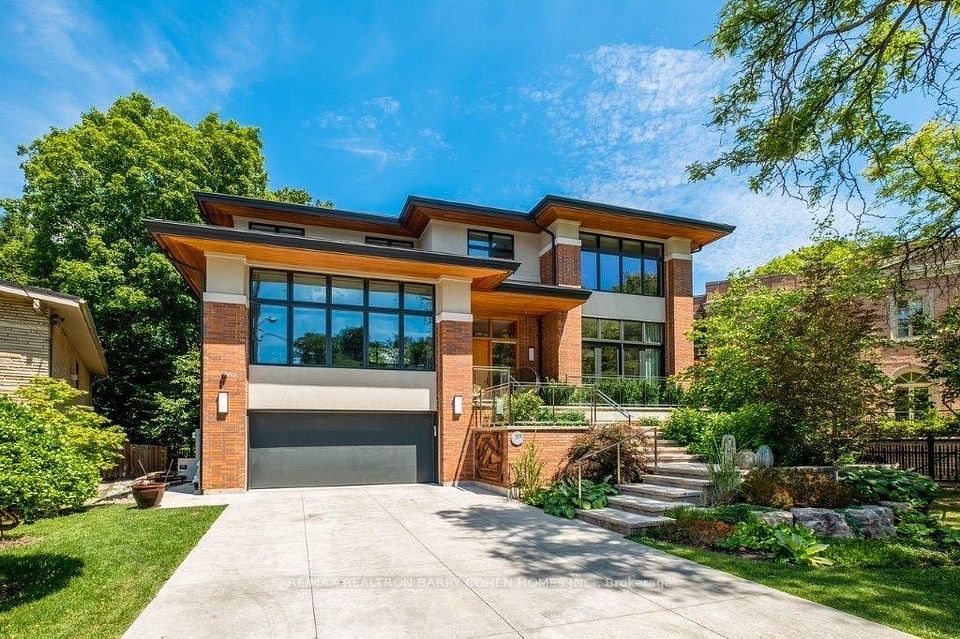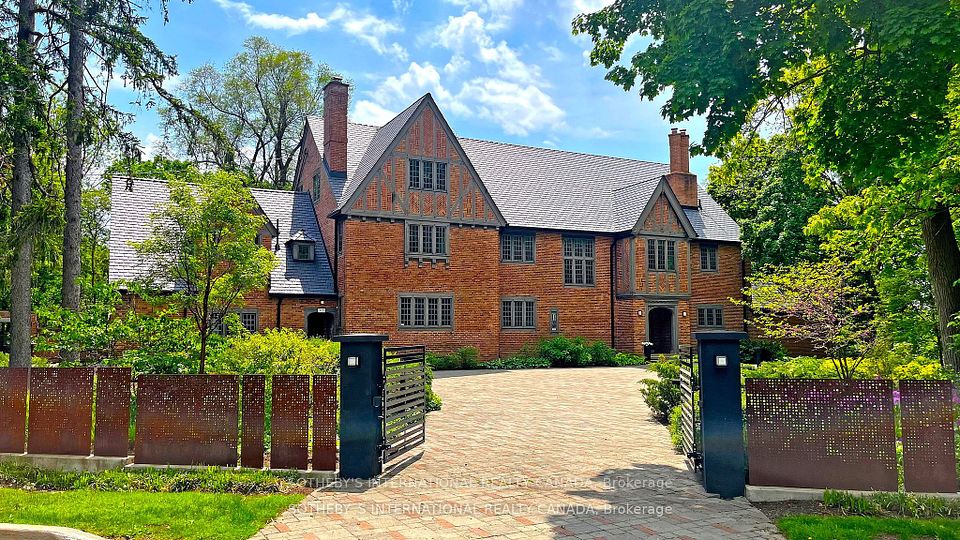$8,898,000
29 Greenside Drive, King, ON L0G 1N0
Property Description
Property type
Detached
Lot size
N/A
Style
2-Storey
Approx. Area
5000 + Sqft
Room Information
| Room Type | Dimension (length x width) | Features | Level |
|---|---|---|---|
| N/A | N/A | N/A | N/A |
| Living Room | 4.88 x 4.34 m | Hardwood Floor | Main |
| Office | 4.98 x 4.22 m | Hardwood Floor | Main |
| Family Room | 6.45 x 6.53 m | Hardwood Floor, Gas Fireplace | Main |
About 29 Greenside Drive
An extraordinary residence where timeless contemporary design meets uncompromising craftsmanship. Every detail has been thoughtfully curated and meticulously executed, offering you a dream home without the stress or delays of building. Move in just in time to enjoy the ultimate summer lifestyle. This architectural gem boasts soaring 14-foot ceilings on the main level, framed by rich solid white oak paneling and doors throughout. Designed for entertaining, the heart of the home features a stunning chefs kitchen complete with a dramatic 12-foot custom wine fridge with over 300 bottle storage capacity, flowing seamlessly into a Four Seasons Lounge, a space designed to bring the outdoors in, year-round. The main floor Primary Bedroom Retreat offers a serene escape, combining elegance and comfort in perfect harmony. The lower level offers two additional bedrooms including a housekeeper suite, home gym, recreation room, built-in kitchen bar, and a state of-the-art home theatre, all powered by the latest Control 4 Technology throughout the entire home for effortless living. Step into your private resort-style backyard, where luxury continues with a saltwater pool, a fully appointed pool house with kitchen, family room, and 3-piece bath, plus an additional outdoor bath and shower. Multiple lounge areas, a sports court, covered loggia, and a gourmet outdoor kitchen complete this exceptional lifestyle offering. This is more than a home, it is a statement. Its where sophistication meets comfort, and every day feels like a vacation.
Home Overview
Last updated
Jul 29
Virtual tour
None
Basement information
Finished
Building size
--
Status
In-Active
Property sub type
Detached
Maintenance fee
$N/A
Year built
--
Additional Details
Price Comparison
Location

Angela Yang
Sales Representative, ANCHOR NEW HOMES INC.
MORTGAGE INFO
ESTIMATED PAYMENT
Some information about this property - Greenside Drive

Book a Showing
Tour this home with Angela
By submitting this form, you give express written consent to Dolphin Realty and its authorized representatives to contact you via email, telephone, text message, and other forms of electronic communication, including through automated systems, AI assistants, or prerecorded messages. Communications may include information about real estate services, property listings, market updates, or promotions related to your inquiry or expressed interests. You may withdraw your consent at any time by replying “STOP” to text messages or clicking “unsubscribe” in emails. Message and data rates may apply. For more details, please review our Privacy Policy & Terms of Service.






















































