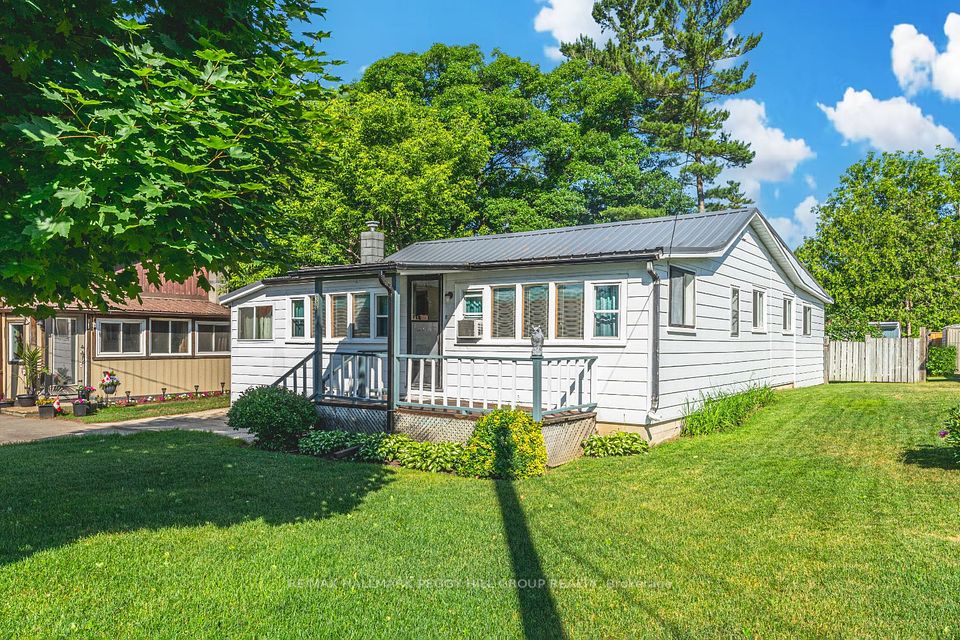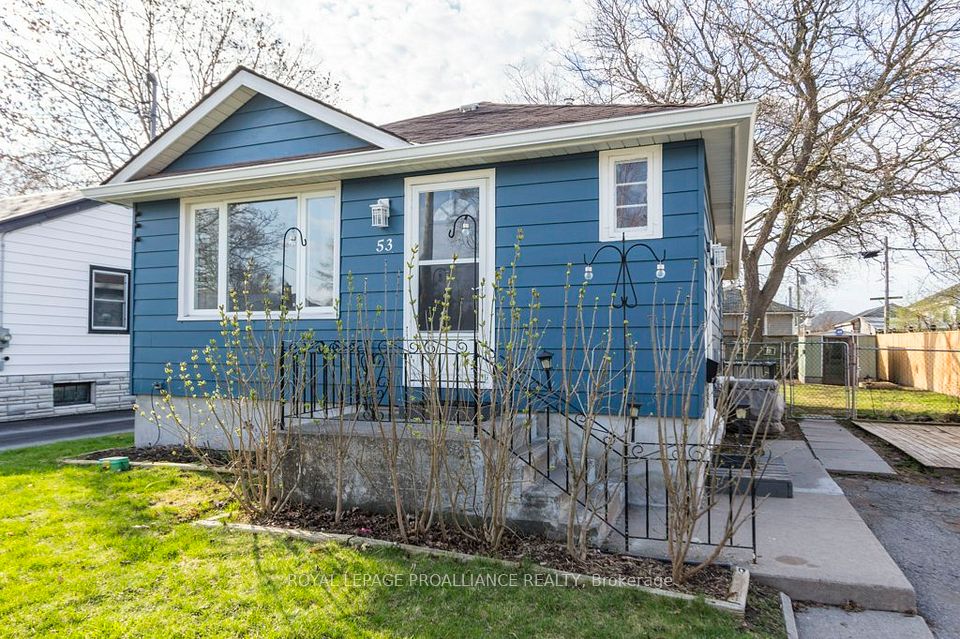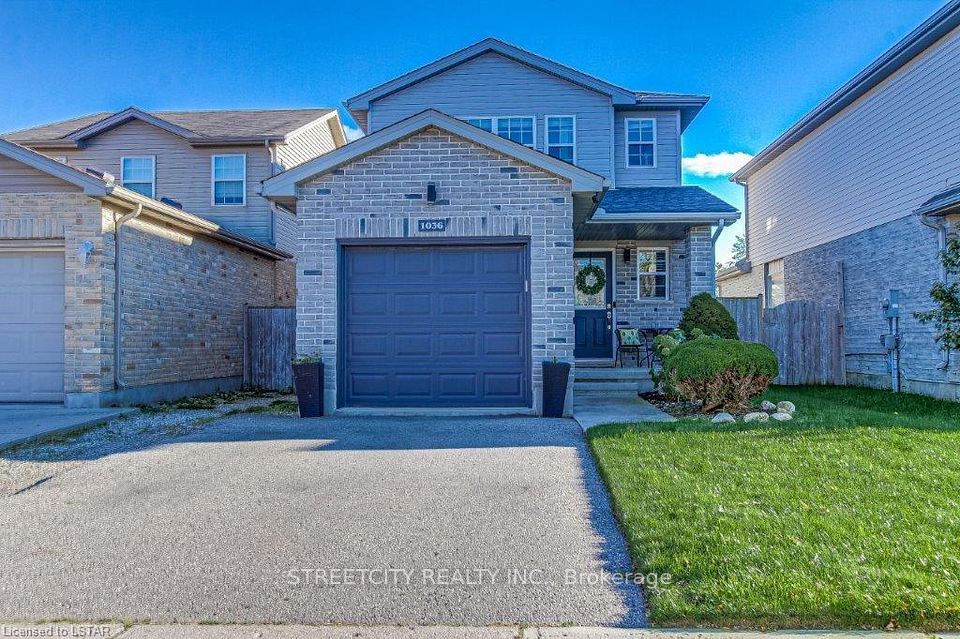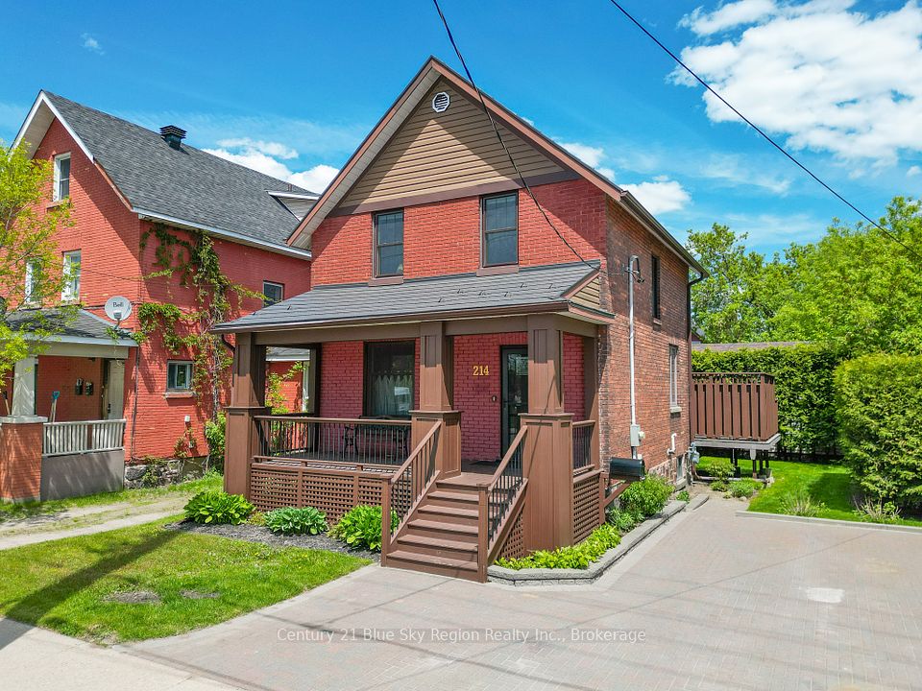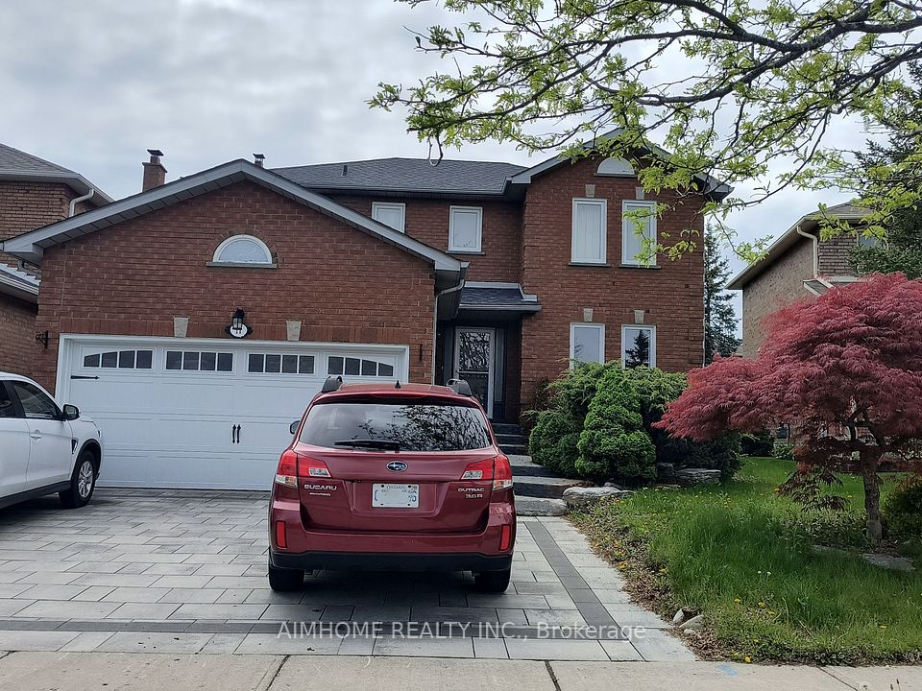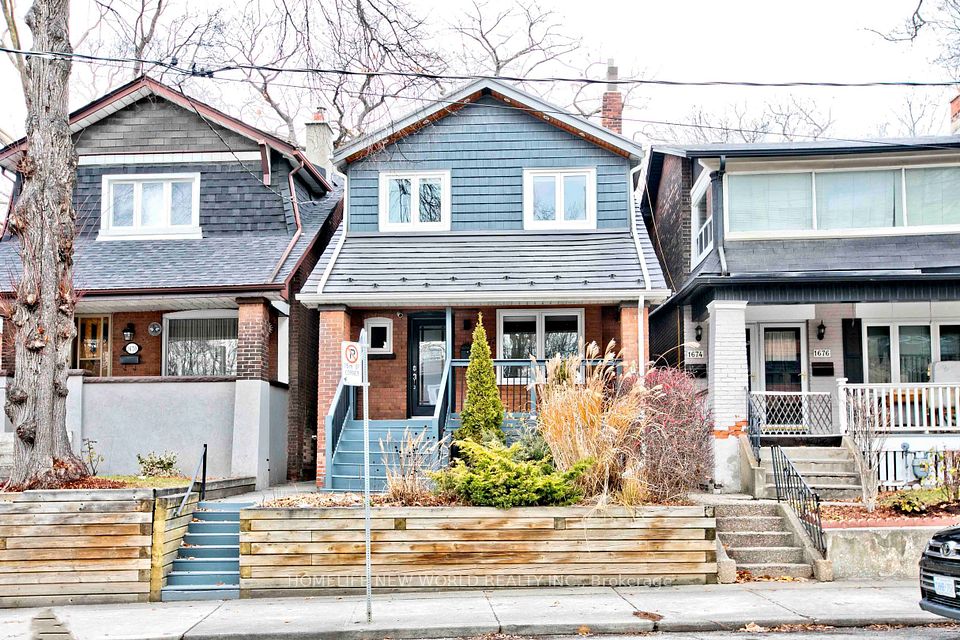$3,200
29 Gair Drive, Toronto W06, ON M8W 4P5
Property Description
Property type
Detached
Lot size
N/A
Style
2-Storey
Approx. Area
1500-2000 Sqft
Room Information
| Room Type | Dimension (length x width) | Features | Level |
|---|---|---|---|
| Living Room | 4.58 x 3.5 m | Laminate | Main |
| Dining Room | 3.35 x 3.35 m | Laminate | Main |
| Kitchen | N/A | Laminate | Main |
| Bedroom | 4.26 x 3.35 m | Laminate | Upper |
About 29 Gair Drive
Fully renovated , 3 bedrooms, new main floor of 2 story house in prime location with great access to major HWYs , school , public transport, Sherway Gardens Mall,... *Huge green backyard with trees * new deck with huge backyard (exclusive use for upper tenant) great place to have BBQ and spend time with family and loved ones.*3 spacious bedrooms* new kitchen with new stainless steel appliance* new window covers *Credit report, two most recent pay stub, letter of employment is required ***tenant pays 70% of the utility bills ( Toronto hydro, Enbridge gas, City of Toronto water and garbage removal) ***tenant is responsible to provide tenant insurance package proof prior occupancy and liable to have it during the occupancy
Home Overview
Last updated
May 16
Virtual tour
None
Basement information
Apartment
Building size
--
Status
In-Active
Property sub type
Detached
Maintenance fee
$N/A
Year built
--
Additional Details
Price Comparison
Location

Angela Yang
Sales Representative, ANCHOR NEW HOMES INC.
Some information about this property - Gair Drive

Book a Showing
Tour this home with Angela
I agree to receive marketing and customer service calls and text messages from Condomonk. Consent is not a condition of purchase. Msg/data rates may apply. Msg frequency varies. Reply STOP to unsubscribe. Privacy Policy & Terms of Service.






