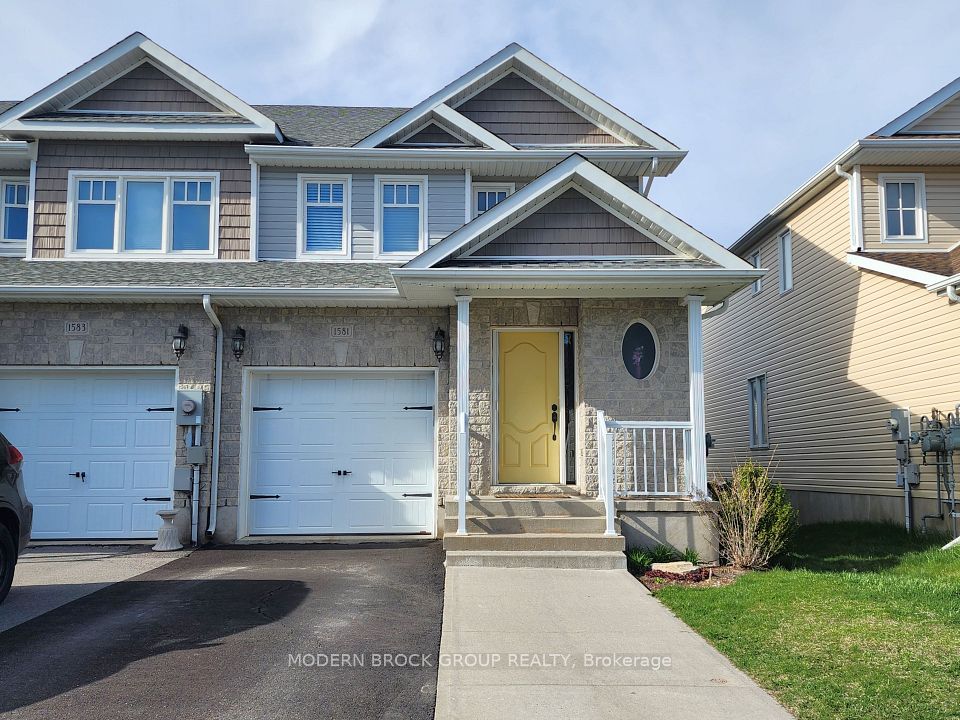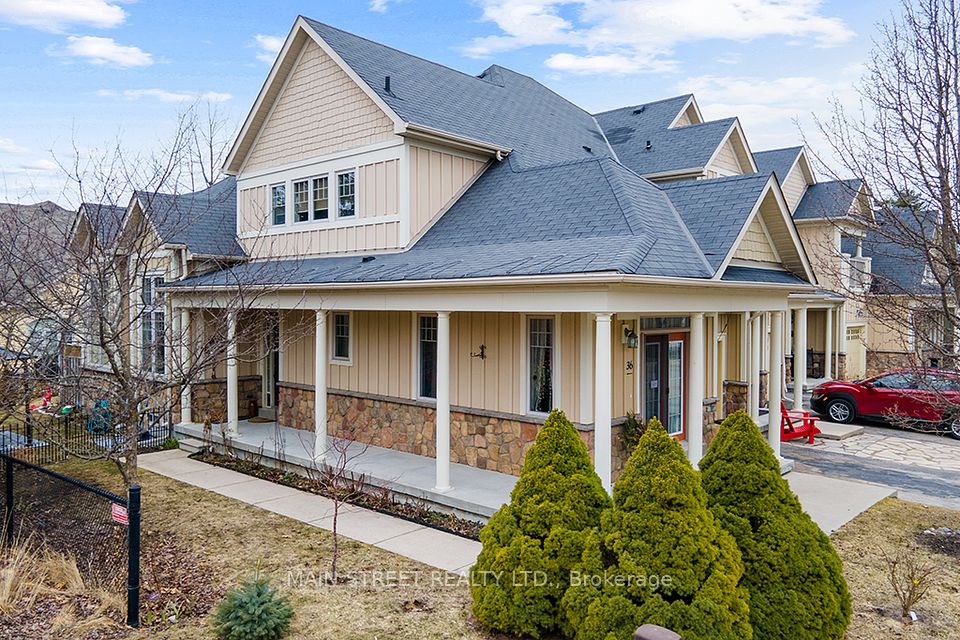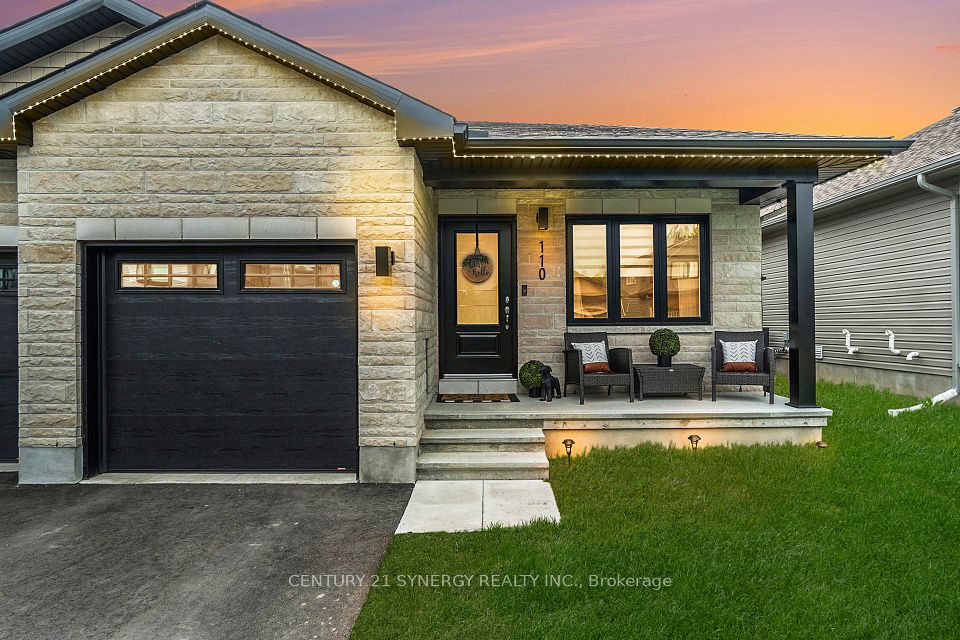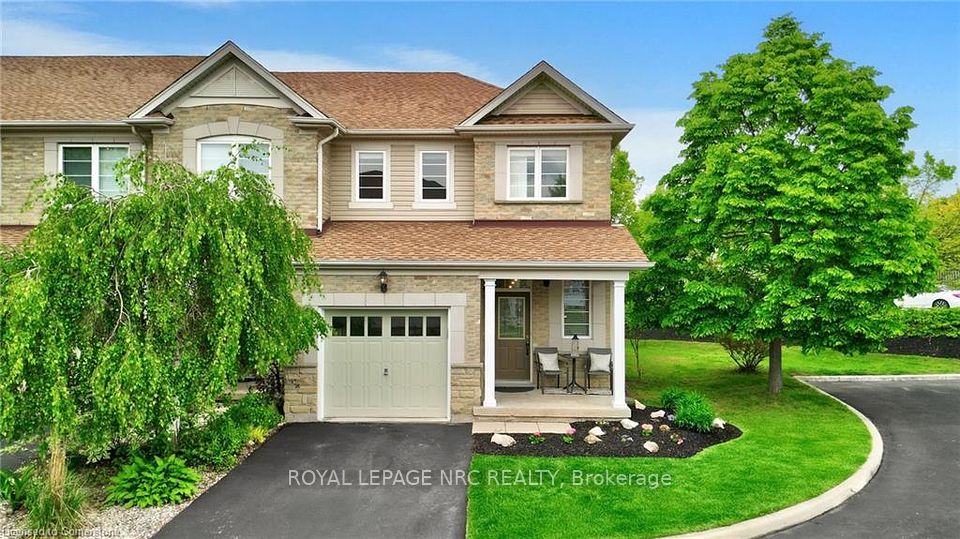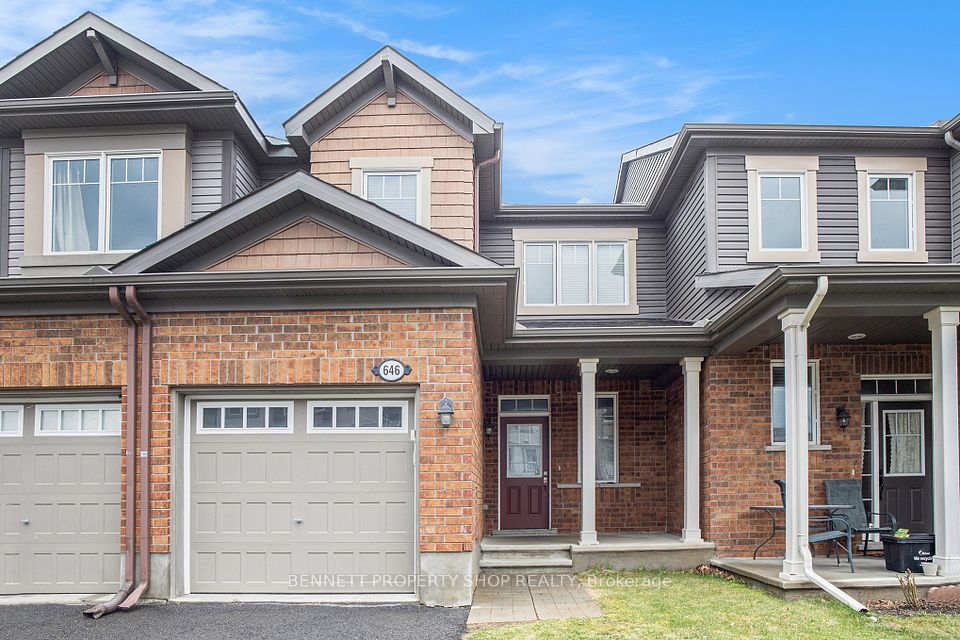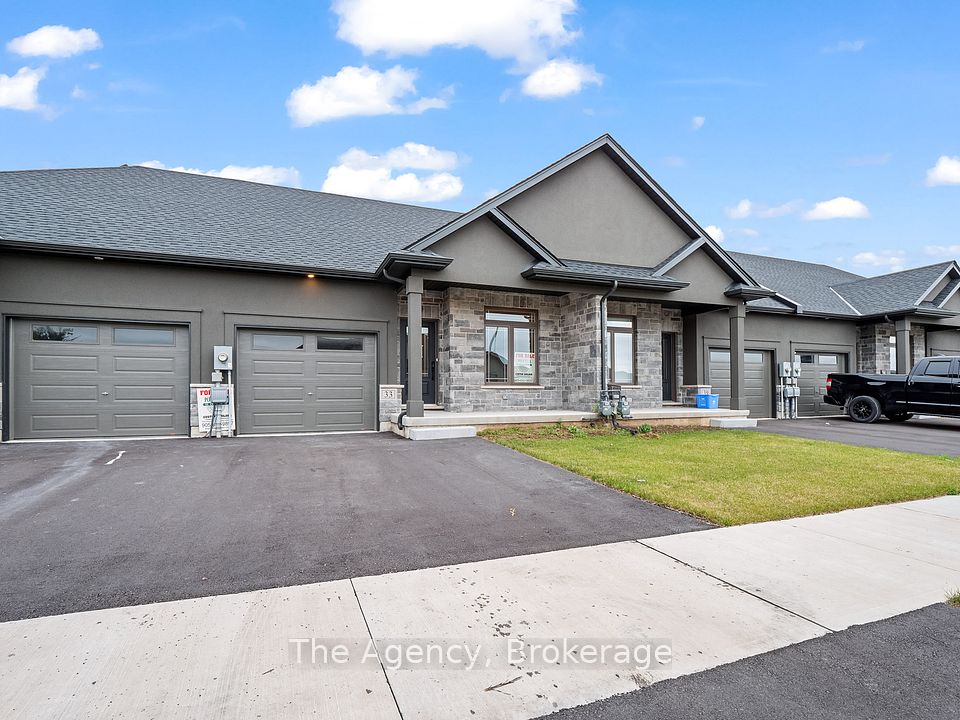$529,900
29 Emerald Street, Hamilton, ON L8L 5J9
Property Description
Property type
Att/Row/Townhouse
Lot size
N/A
Style
2-Storey
Approx. Area
1100-1500 Sqft
Room Information
| Room Type | Dimension (length x width) | Features | Level |
|---|---|---|---|
| Kitchen | 3.4 x 4.19 m | Heated Floor | Main |
| Living Room | 3.61 x 4.32 m | Bay Window | Main |
| Dining Room | 3.91 x 3.76 m | N/A | Main |
| Bedroom | 4.62 x 3 m | N/A | Second |
About 29 Emerald Street
Gorgeous Updated Downtown End Unit Victorian Townhouse. Walk to Everything: Transit, Parks, Downtown, GO Stn., Sobi Bikes, Shopping, Restaurants, and Schools. The upper level has three large bedrooms, all sharing an updated 4-piece bathroom. The remodelled Kitchen is a highlight equipped with contemporary white cabinetry and a heated tile floor. High Ceilings and Beautiful Victorian Craftsmanship throughout. Fully Fenced Yard for Privacy with Built in Outdoor Dining Area. Private parking at rear of property. Roof (2021), Hot Water Heater (owned 2021), Central Air (2021), Furnace (2016), Kitchen (2016), Most Windows (2016), Garden and Deck (2016), Bathroom (2016), updated water line to the street (2015), electrical 100 amp/breakers (2015), attic prof. cleaned and updated insulation (2015).
Home Overview
Last updated
4 days ago
Virtual tour
None
Basement information
Unfinished
Building size
--
Status
In-Active
Property sub type
Att/Row/Townhouse
Maintenance fee
$N/A
Year built
--
Additional Details
Price Comparison
Location

Angela Yang
Sales Representative, ANCHOR NEW HOMES INC.
MORTGAGE INFO
ESTIMATED PAYMENT
Some information about this property - Emerald Street

Book a Showing
Tour this home with Angela
I agree to receive marketing and customer service calls and text messages from Condomonk. Consent is not a condition of purchase. Msg/data rates may apply. Msg frequency varies. Reply STOP to unsubscribe. Privacy Policy & Terms of Service.






