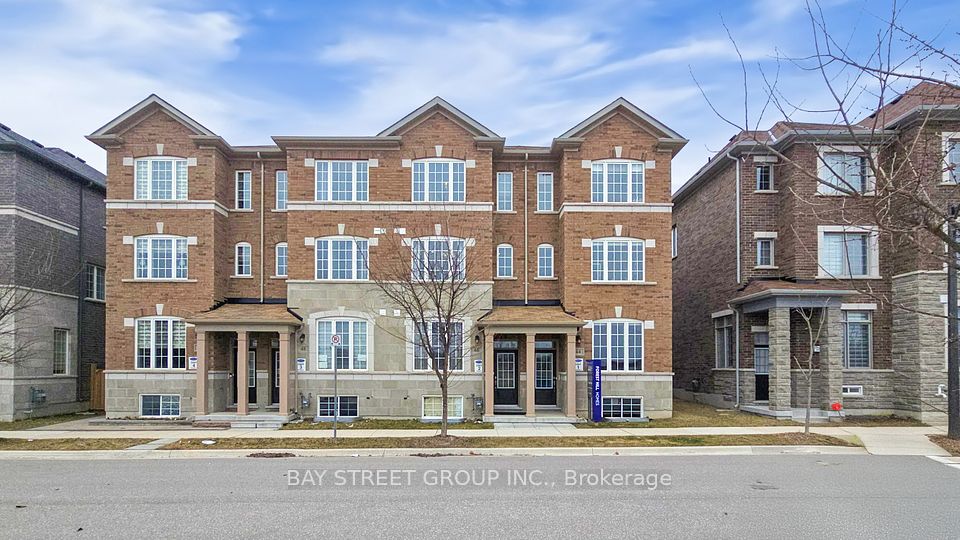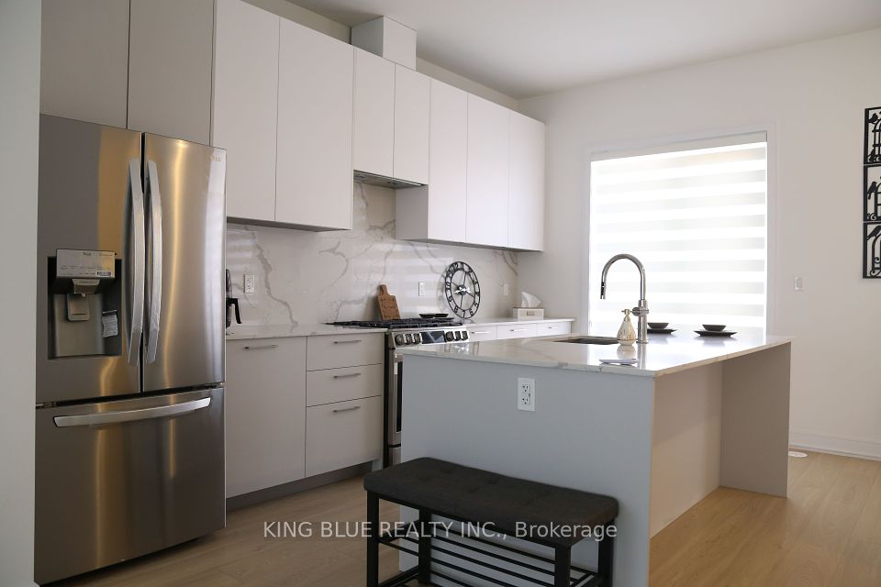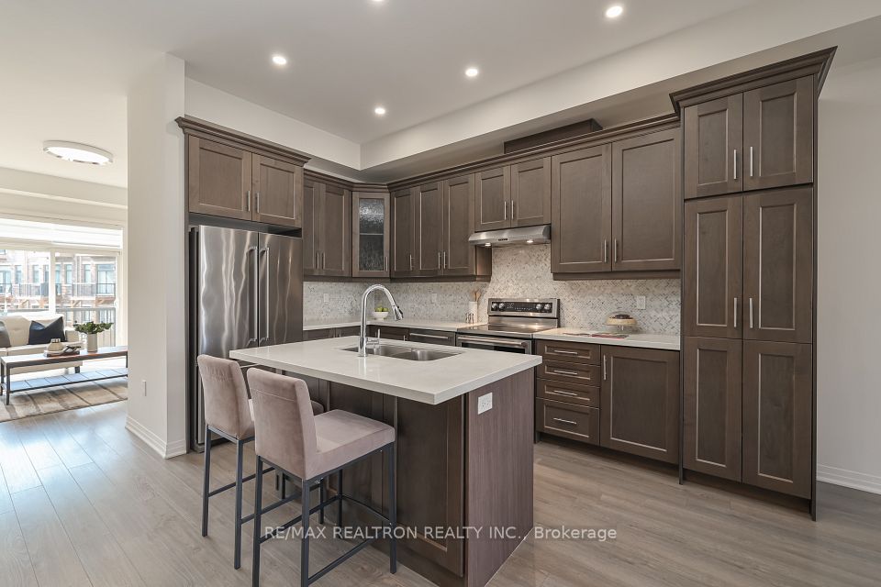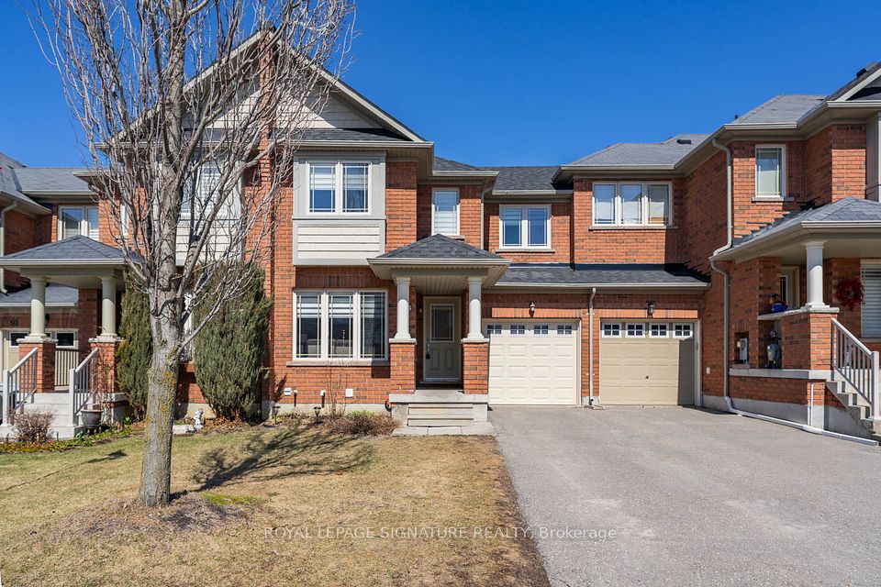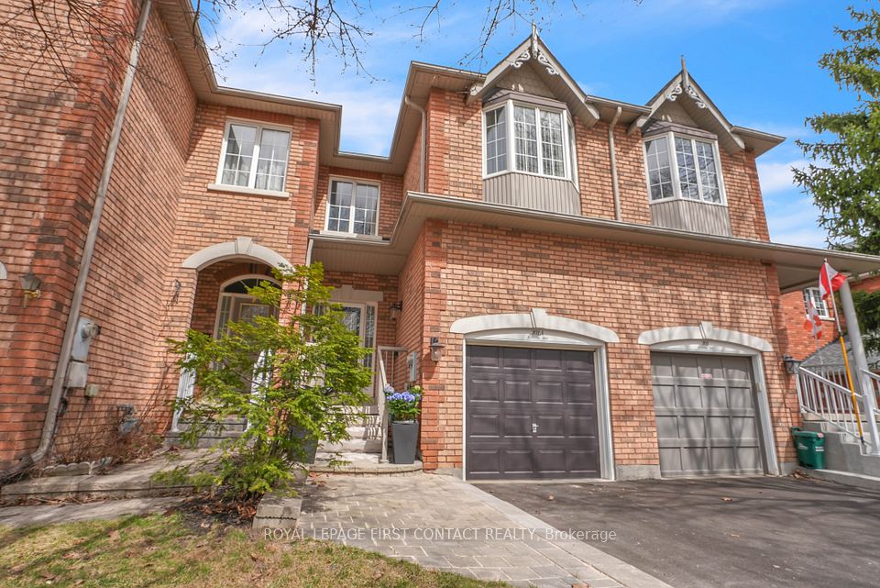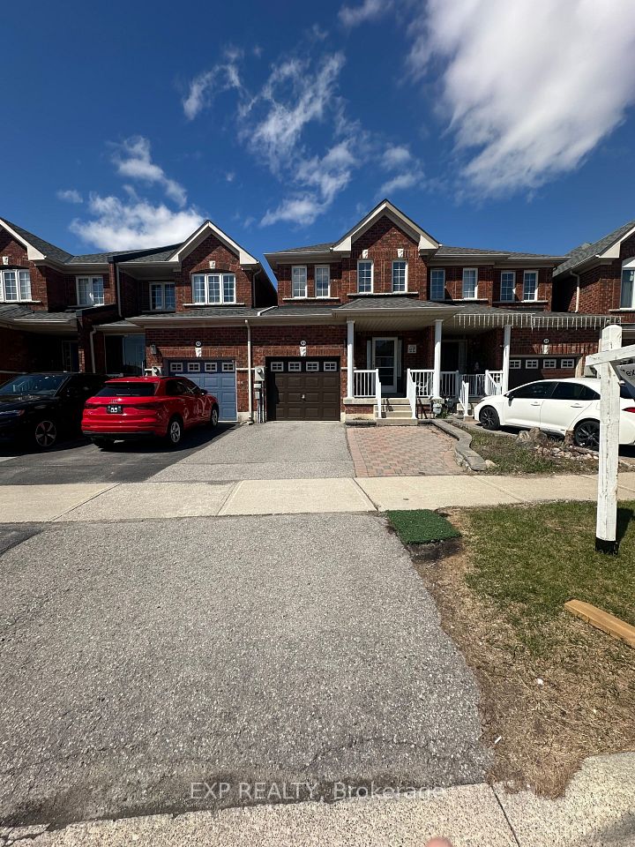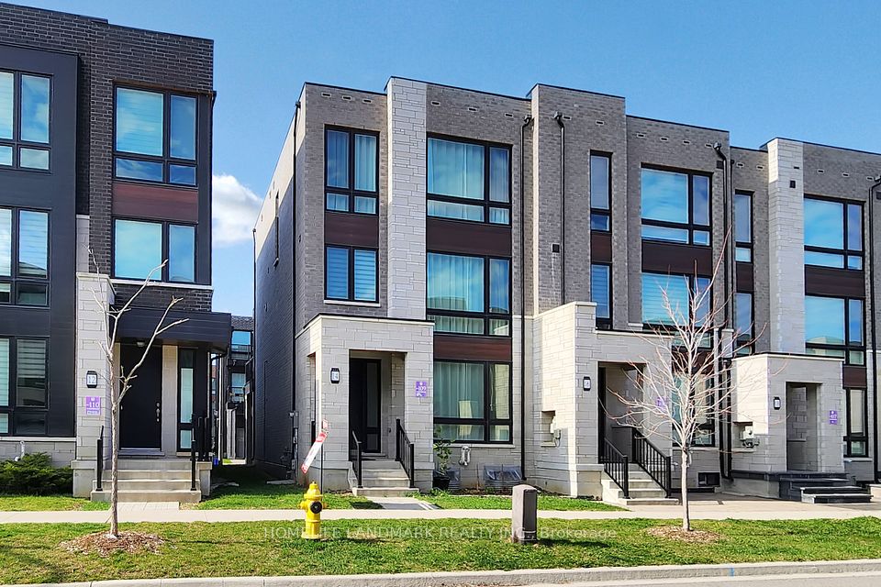$1,524,900
29 Anna Russell Way, Markham, ON L3R 3X3
Property Description
Property type
Att/Row/Townhouse
Lot size
N/A
Style
2-Storey
Approx. Area
N/A Sqft
Room Information
| Room Type | Dimension (length x width) | Features | Level |
|---|---|---|---|
| Living Room | 7.7 x 3.05 m | Hardwood Floor, Large Window, Combined w/Dining | Ground |
| Kitchen | 2.63 x 2.69 m | Stone Counters, 2 Pc Bath | Ground |
| Breakfast | 2.59 x 2.69 m | Tile Floor, W/O To Yard, Sliding Doors | Ground |
| Primary Bedroom | 3.96 x 3.81 m | 5 Pc Ensuite, Walk-In Closet(s), Large Window | Second |
About 29 Anna Russell Way
Park & Main by Minto Communities represents an elevated approach to understated elegance in the magnetic heart of Unionville's Main Street neighbourhood. This beautiful Sage 1 model is having East West exposure with good sunlight exposure. This 2 Storey Traditional Townhomes with backyard is approx. 2,000 sq. ft. 3 bedroom with 2.5 bathrooms. The upgraded items are included Surge Protector, 200 Amp Service, CAT 6 Throughout, 3 USBC Ports and EV220V/50amp Outlet in garage, Slim Led Potlights in Kitchen & Living Rm, Smooth Ceilings on both upper levels, Increase Spray Foam Insulation in Ceiling of Garage to R40, Double Vanity sinks in primary ensuite. Doorsteps to Parks, Hwy 404, Public Transit, Go Train, CF Markville Mall & Shops, Schools, York University, Downtown Markham & Communities Centre. **EXTRAS** Limited Freehold Townhome. POTL fees are approximately $125 per month. The tentative occupancy date is Oct 9, 2025. More other options available.
Home Overview
Last updated
Feb 13
Virtual tour
None
Basement information
Partially Finished
Building size
--
Status
In-Active
Property sub type
Att/Row/Townhouse
Maintenance fee
$N/A
Year built
--
Additional Details
Price Comparison
Location

Shally Shi
Sales Representative, Dolphin Realty Inc
MORTGAGE INFO
ESTIMATED PAYMENT
Some information about this property - Anna Russell Way

Book a Showing
Tour this home with Shally ✨
I agree to receive marketing and customer service calls and text messages from Condomonk. Consent is not a condition of purchase. Msg/data rates may apply. Msg frequency varies. Reply STOP to unsubscribe. Privacy Policy & Terms of Service.




