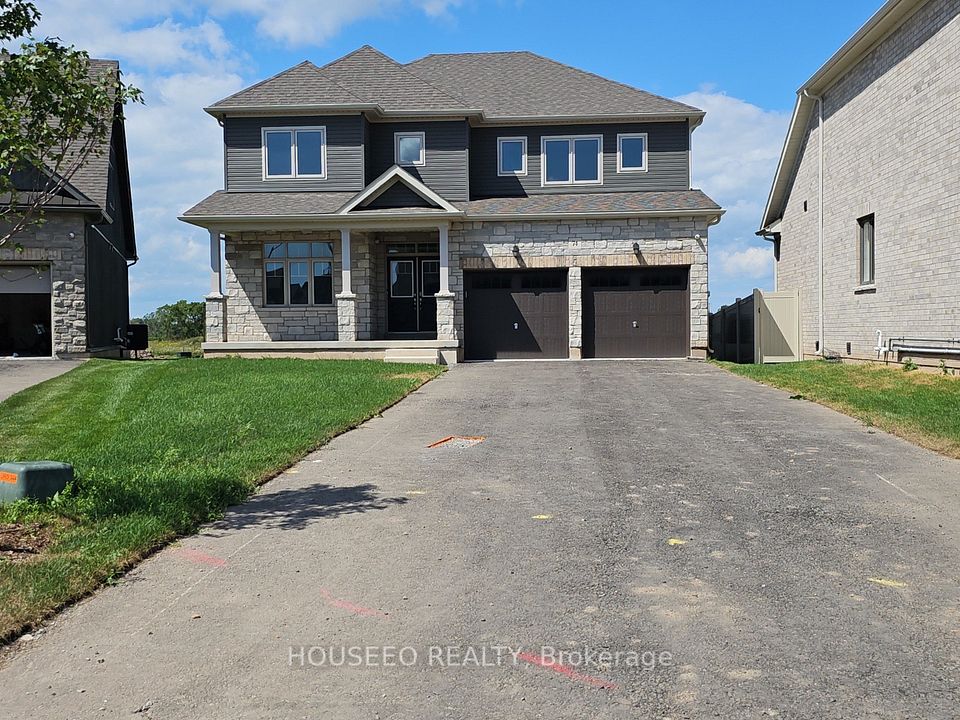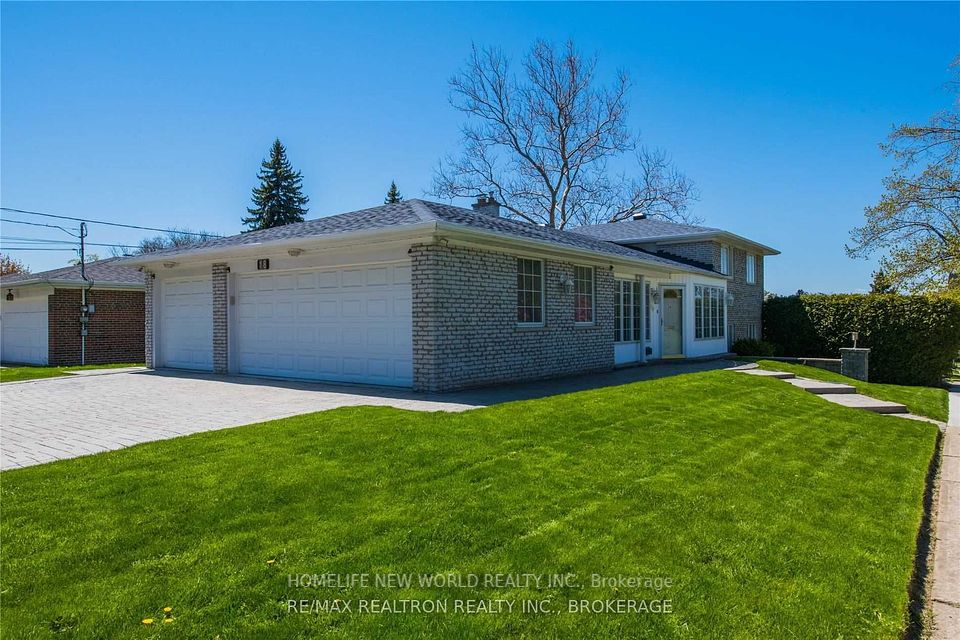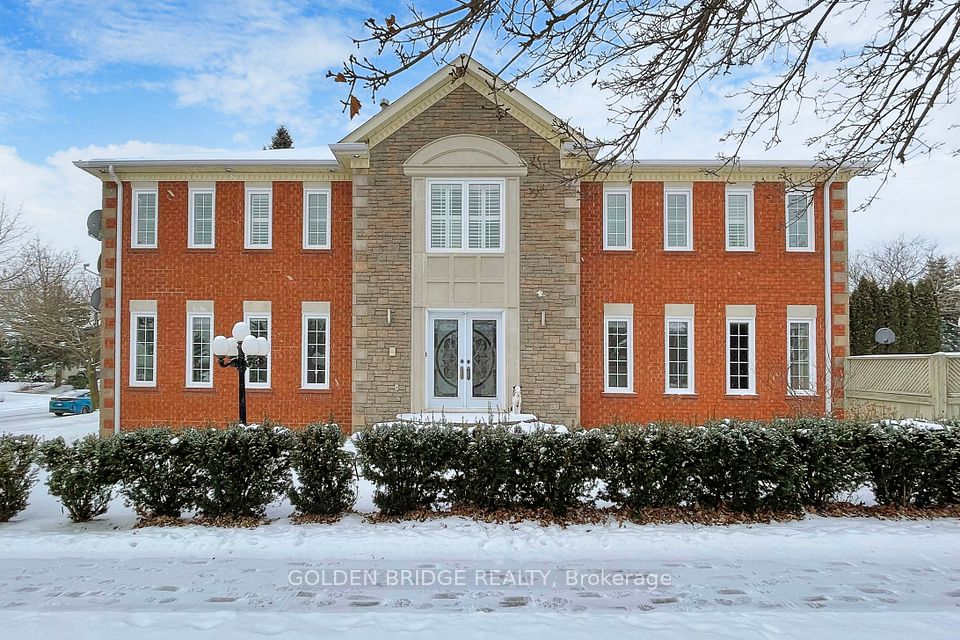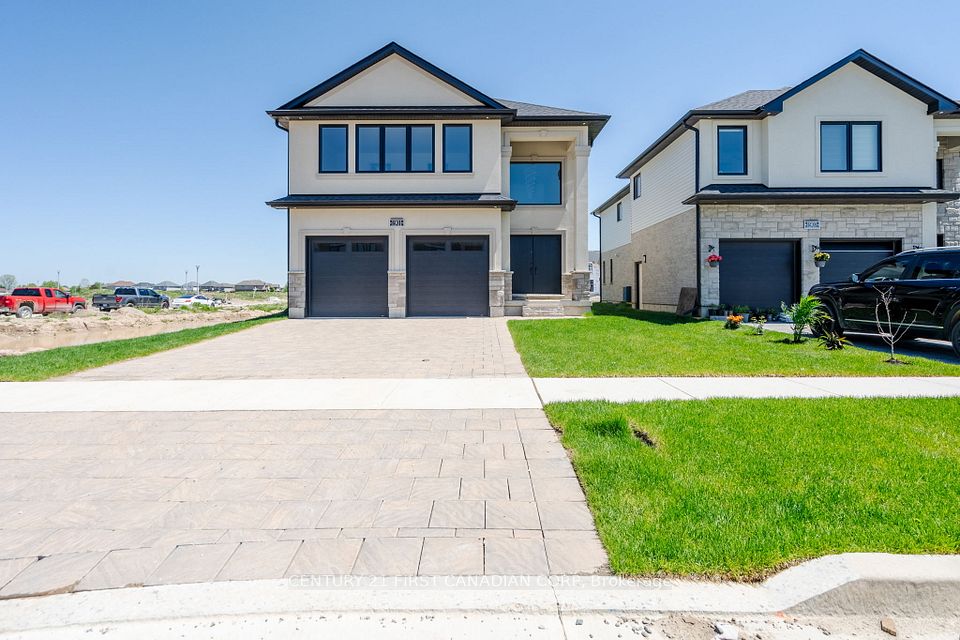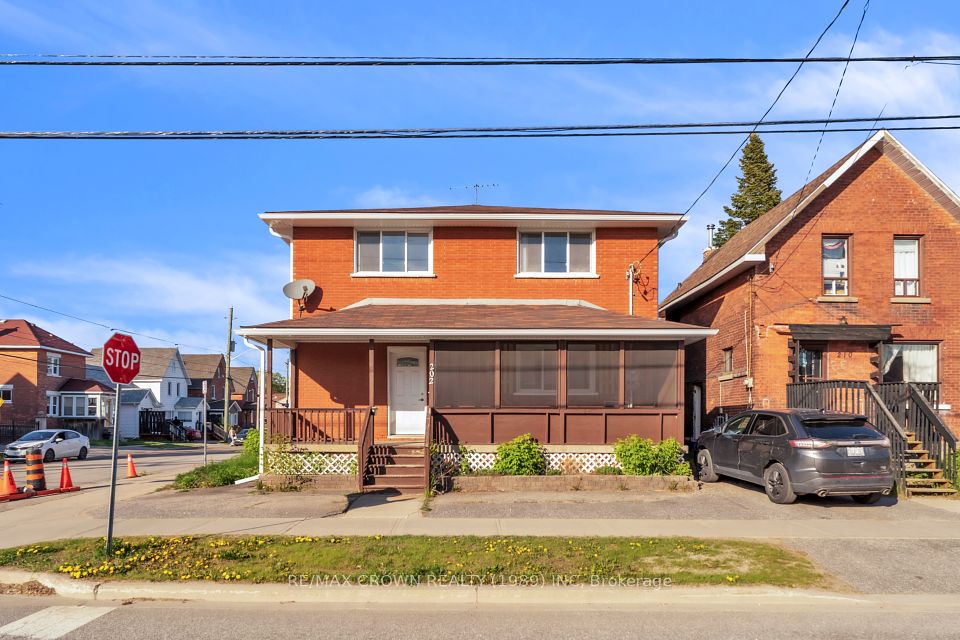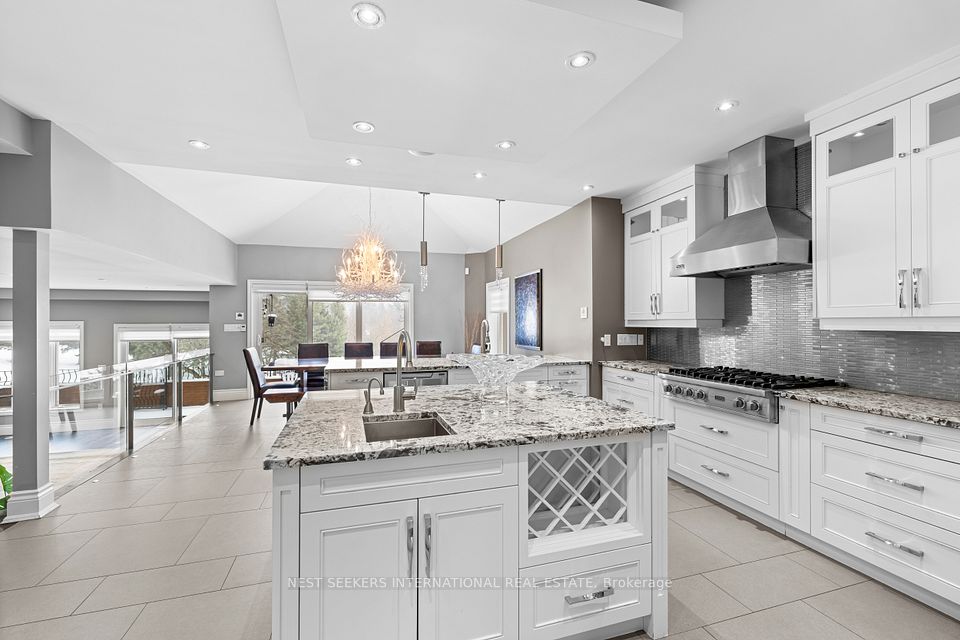$4,600
29 Adastra Crescent, Markham, ON L6C 3G8
Property Description
Property type
Detached
Lot size
N/A
Style
2-Storey
Approx. Area
2500-3000 Sqft
Room Information
| Room Type | Dimension (length x width) | Features | Level |
|---|---|---|---|
| Living Room | 6.4 x 5.54 m | N/A | Ground |
| Family Room | 5.18 x 3.66 m | N/A | Ground |
| Kitchen | 4.27 x 3.08 m | N/A | Ground |
| Breakfast | 3.66 x 3.01 m | N/A | Ground |
About 29 Adastra Crescent
Welcome to the family friendly community of Victoria Manor-Jennings Gate. Aspen Ridge Built Luxurious Detached home With Formal Living /Dining Rm, Large Open Concept Family Size Kitchen, Walk Out To Deck w/ Unobstructed Green View. Upstairs: 4 Bedrooms & 3 Bathrooms On 2nd Floor, 1 powder on main floor. Walkout basement: full kitchen, living area, 2 bedrooms, 1 full bathroom, separate washer/dryer, perfect for in-law suite. Hardwood Floor Through Out. Extremely convenient location, Mins To Hwy 404, 407, Hwy7 & Leslie, Supermarkets, T&T, Shoppers, Banks, and more! Great Schools - Pierre Elliott Trudeau HS, Lincoln Alexander P/S, Richmond Green S/S.
Home Overview
Last updated
May 15
Virtual tour
None
Basement information
Apartment, Finished with Walk-Out
Building size
--
Status
In-Active
Property sub type
Detached
Maintenance fee
$N/A
Year built
--
Additional Details
Price Comparison
Location

Angela Yang
Sales Representative, ANCHOR NEW HOMES INC.
Some information about this property - Adastra Crescent

Book a Showing
Tour this home with Angela
I agree to receive marketing and customer service calls and text messages from Condomonk. Consent is not a condition of purchase. Msg/data rates may apply. Msg frequency varies. Reply STOP to unsubscribe. Privacy Policy & Terms of Service.






