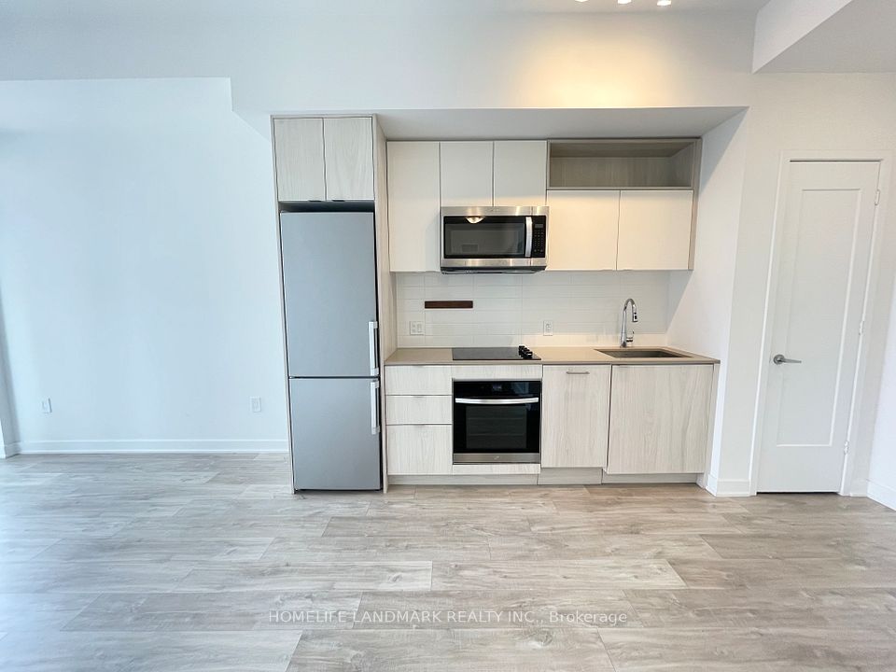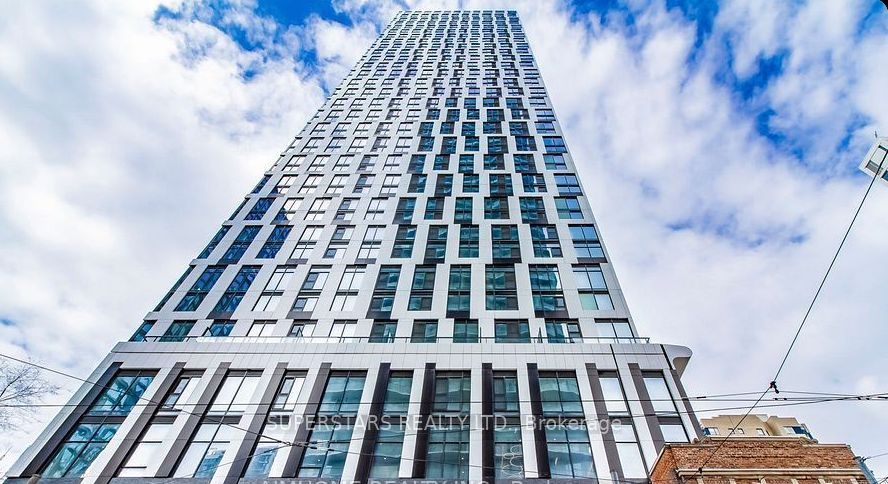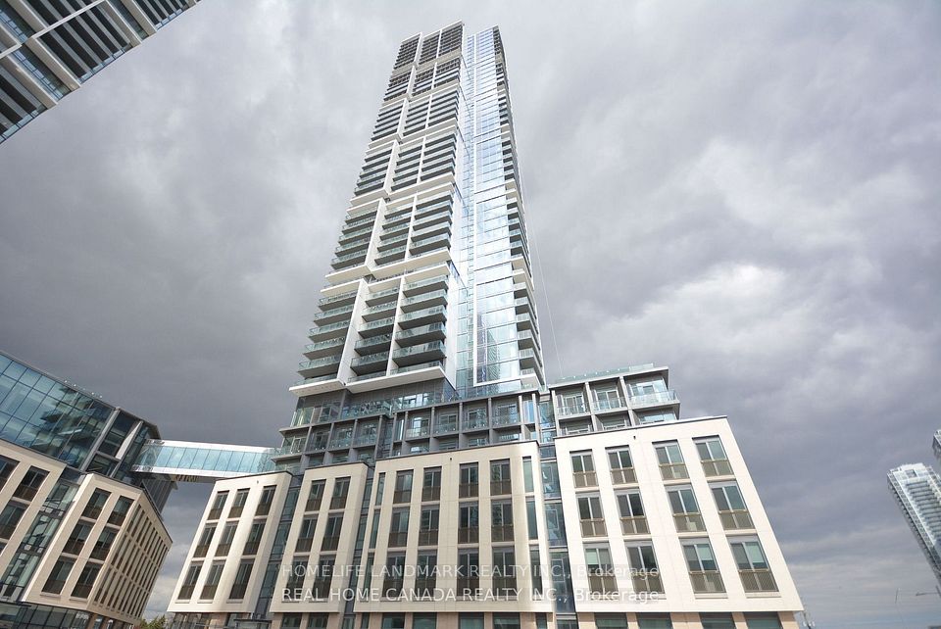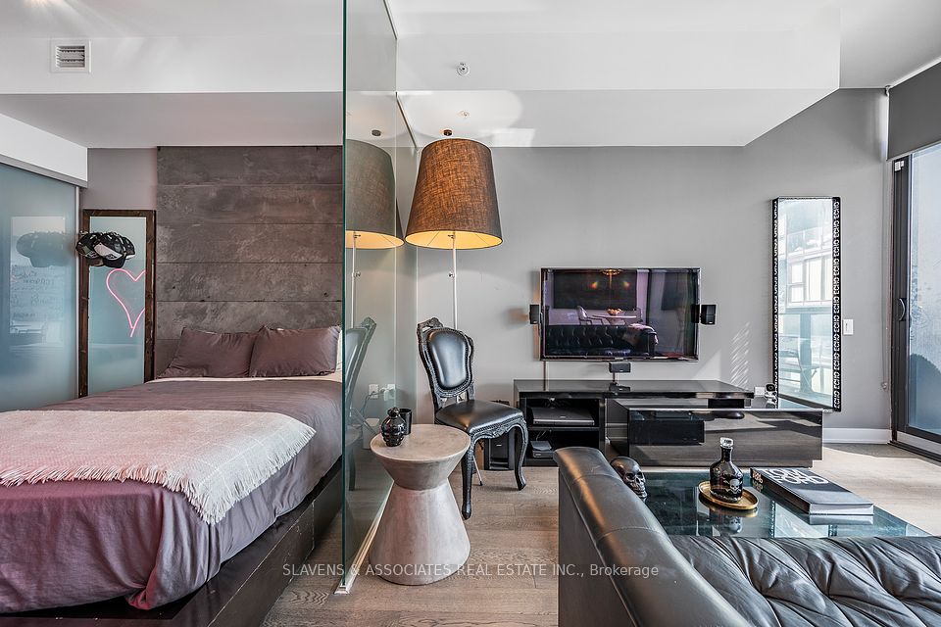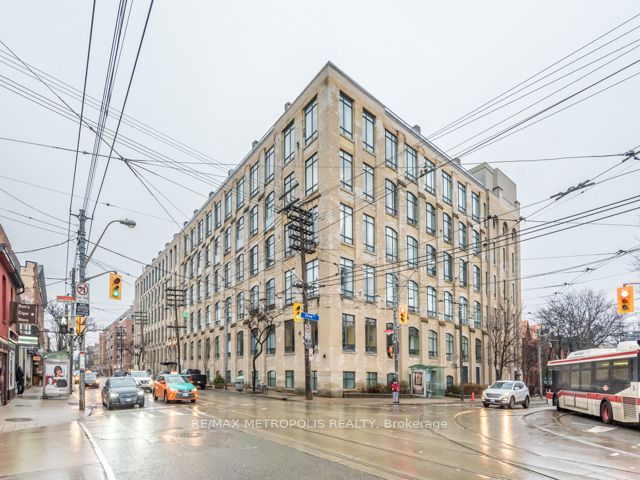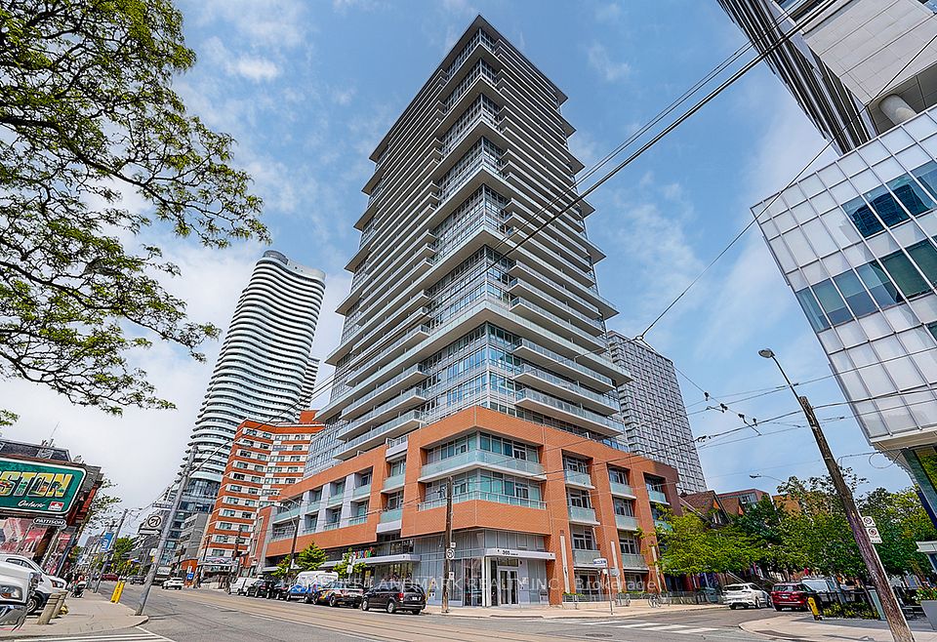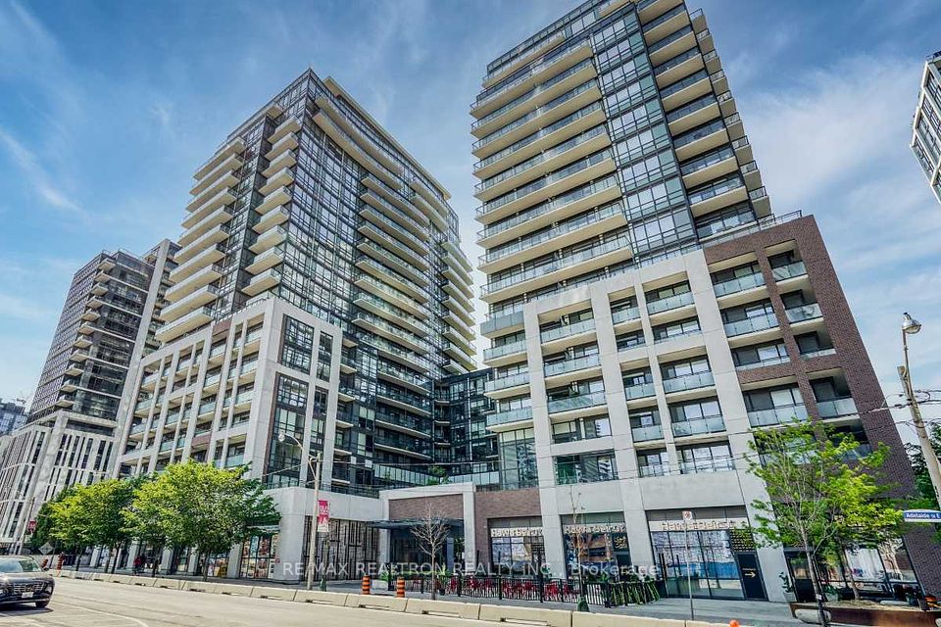$2,400
2885 Bayview Avenue, Toronto C15, ON M2K 0A3
Property Description
Property type
Condo Apartment
Lot size
N/A
Style
Apartment
Approx. Area
600-699 Sqft
Room Information
| Room Type | Dimension (length x width) | Features | Level |
|---|---|---|---|
| Foyer | 0.1 x 0.1 m | Hardwood Floor | Ground |
| Kitchen | 0.1 x 0.1 m | B/I Microwave, Granite Counters, Custom Backsplash | Ground |
| Living Room | 4.62 x 3.05 m | Combined w/Dining, W/O To Balcony, Hardwood Floor | Ground |
| Dining Room | 4.62 x 3.04 m | Combined w/Living, Open Concept, Hardwood Floor | Ground |
About 2885 Bayview Avenue
Brightness And Specious 1 Br condo Unit Is Perfect For Young Professionals, Students And Growing Small Family. Walking Distance To Bayview Subway Station, Public Transit, Loblaw And Bayview Village Shopping Center. Minutes Driving To Highway 401 And 404.Beautiful South-East Scene. 24 Hour Concierge Service And/Or Live In Resident Service Director Are Ready To Welcome You To The 2 Story Lobby Featuring A Cascading Water Fall. The Amenities Include The Following: Indoor Swimming Pool, Whirlpool, Steam Room, Gym/Exercise Room. Theater With Large Screen TV And Movie Theater Seating, Internet Lounge With Free Wi-Fi, Billiard Room, Party Room With Wet Bar And Kitchen, Meeting Room and 2 Fully Furnished Guest Suites. 1 Parking And 1 Locker Included. Water And Heat Included.
Home Overview
Last updated
3 days ago
Virtual tour
None
Basement information
None
Building size
--
Status
In-Active
Property sub type
Condo Apartment
Maintenance fee
$N/A
Year built
--
Additional Details
Price Comparison
Location

Angela Yang
Sales Representative, ANCHOR NEW HOMES INC.
Some information about this property - Bayview Avenue

Book a Showing
Tour this home with Angela
I agree to receive marketing and customer service calls and text messages from Condomonk. Consent is not a condition of purchase. Msg/data rates may apply. Msg frequency varies. Reply STOP to unsubscribe. Privacy Policy & Terms of Service.






