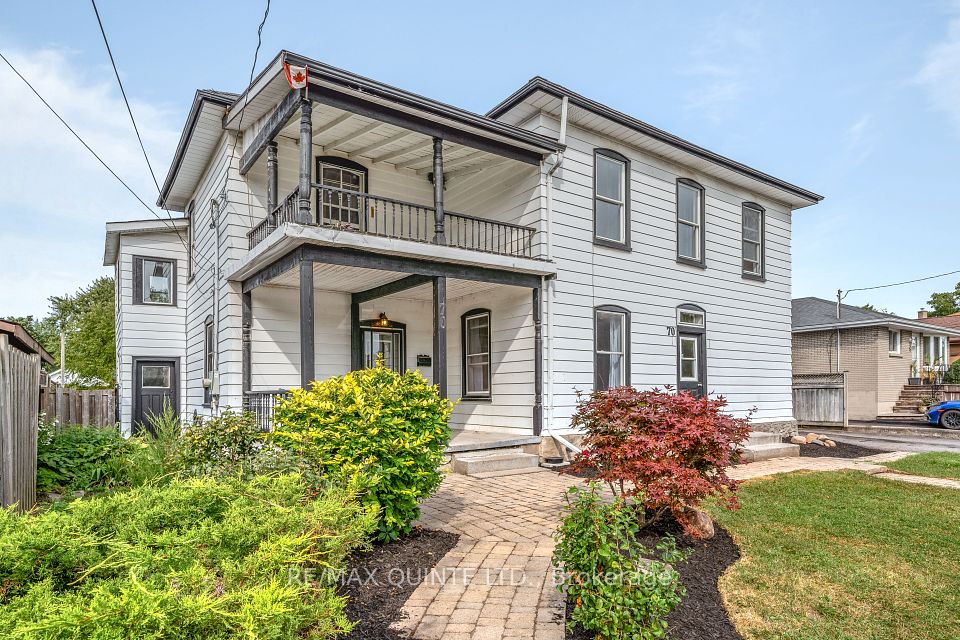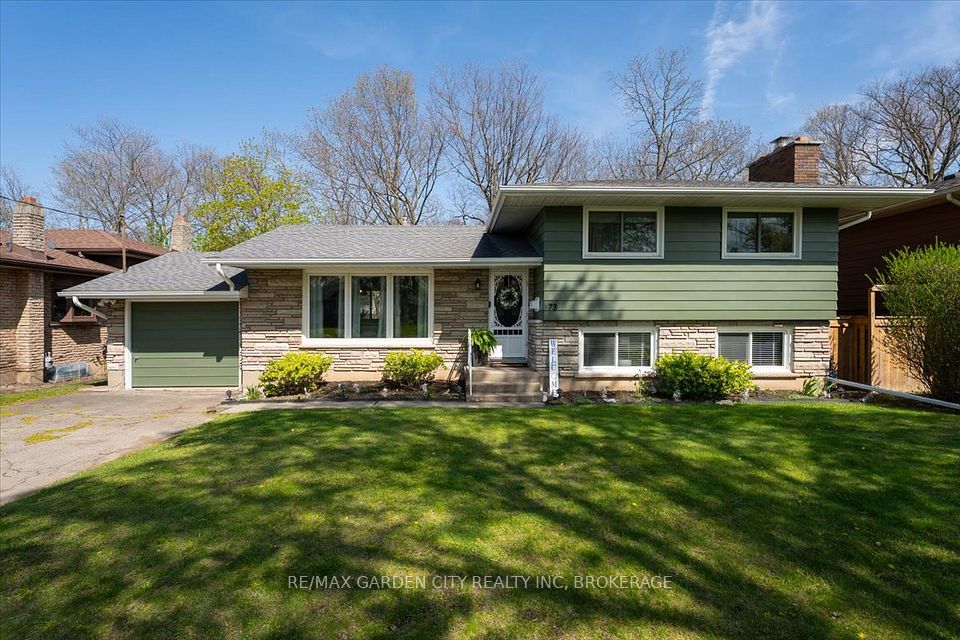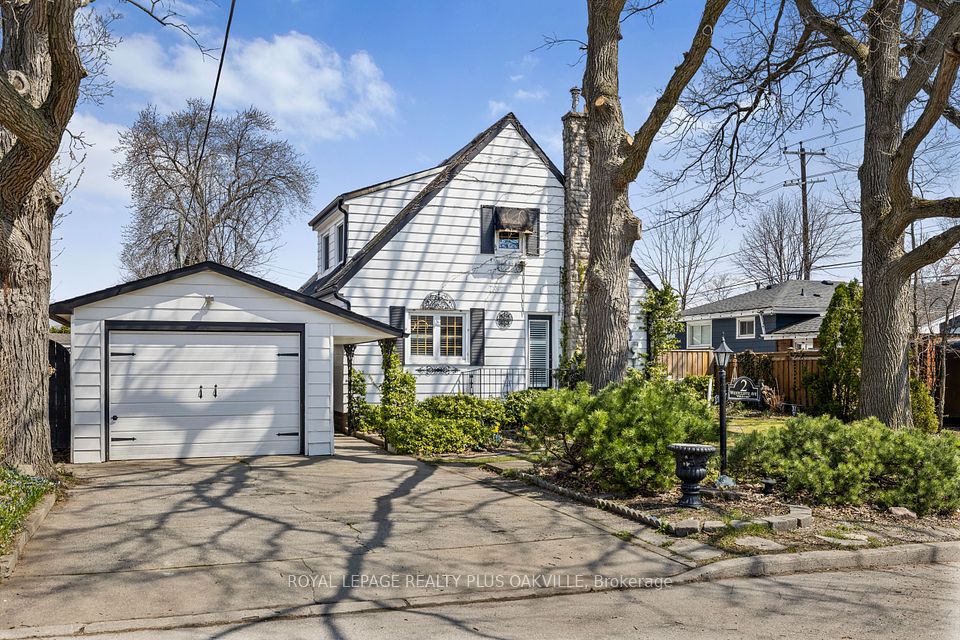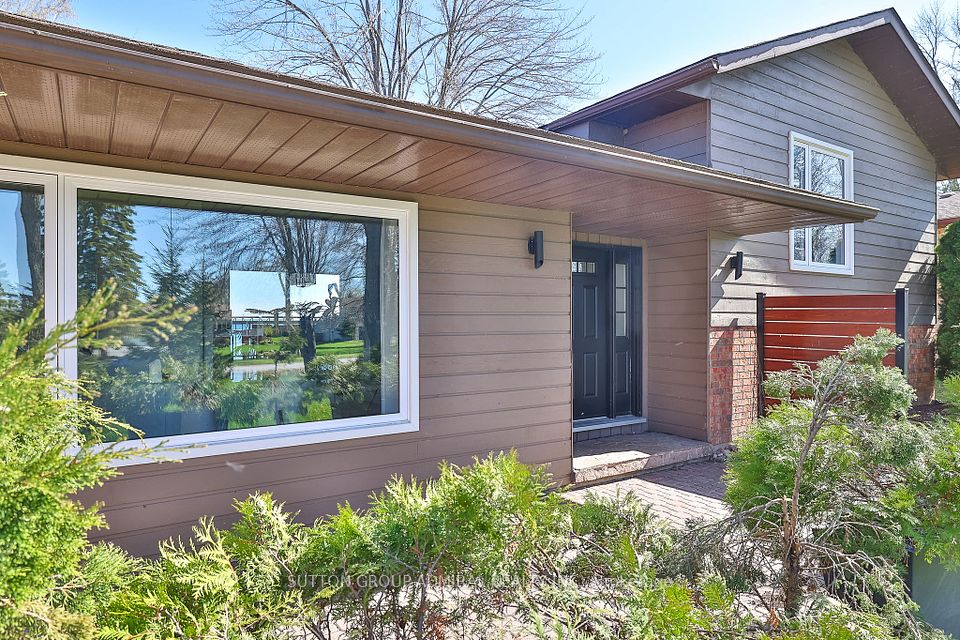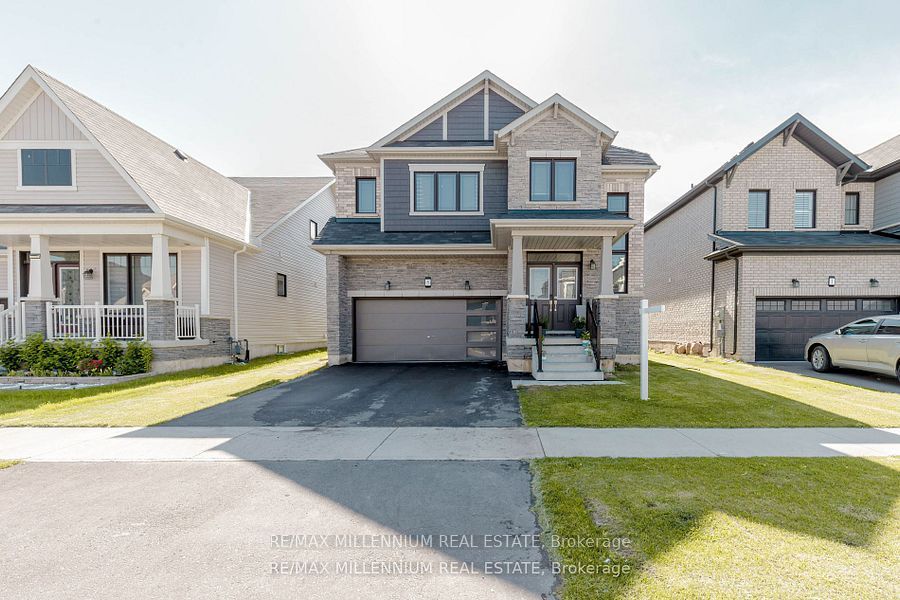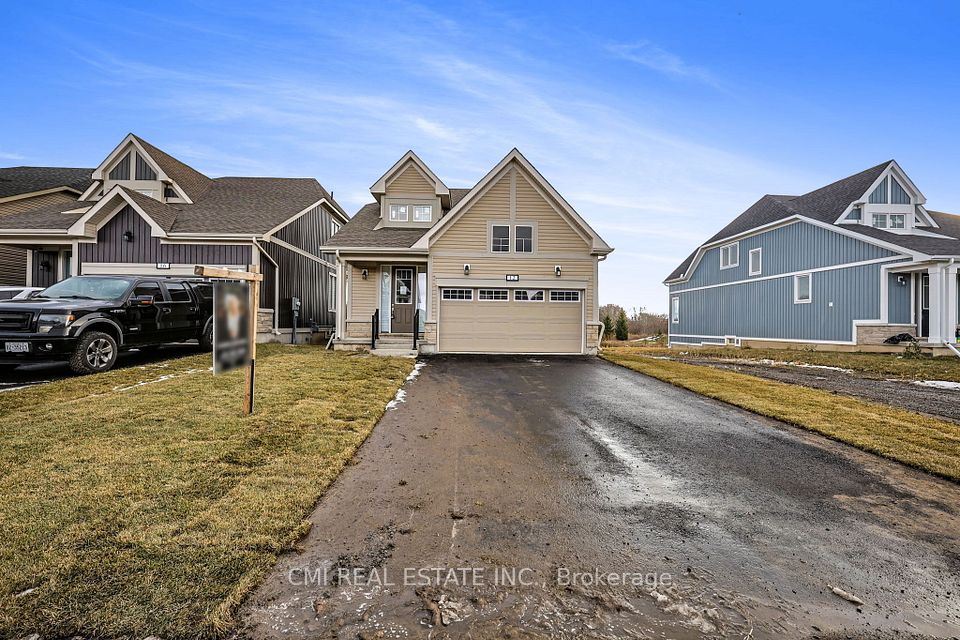$479,900
288 Panorama Crescent, London South, ON N5Z 3H3
Property Description
Property type
Detached
Lot size
N/A
Style
Sidesplit
Approx. Area
1100-1500 Sqft
Room Information
| Room Type | Dimension (length x width) | Features | Level |
|---|---|---|---|
| Living Room | 5.19 x 3.51 m | Fireplace | Main |
| Dining Room | 3.04 x 2.89 m | N/A | Main |
| Kitchen | 3.69 x 2.69 m | Stainless Steel Appl | Main |
| Bedroom | 3.81 x 3.07 m | N/A | Upper |
About 288 Panorama Crescent
Welcome to 288 Panorama Crescent, a spacious 4-level side-split on a quiet, family-friendly street in Glen Cairn. This home offers 4 bedrooms, 1.5 baths, an attached garage, and a finished lower level with a large rec room, on a 60 ft frontage lot. Owned by the same family since 1960, featuring a large concrete driveway, 2 fireplaces (gas & wood), updated kitchen with stainless steel appliances, and a new heat pump system (2025). Roof shingles replaced in 2016, updated siding, updated vinyl windows everywhere except basement. The backyard includes an inactive swimming pool that requires significant work or could be removed. Backyard has a vinyl storage shed, updated fencing & retaining walls. Located minutes from shopping, schools, Victoria Hospital, parks, and with easy access to the 401.
Home Overview
Last updated
23 hours ago
Virtual tour
None
Basement information
Finished
Building size
--
Status
In-Active
Property sub type
Detached
Maintenance fee
$N/A
Year built
2024
Additional Details
Price Comparison
Location

Angela Yang
Sales Representative, ANCHOR NEW HOMES INC.
MORTGAGE INFO
ESTIMATED PAYMENT
Some information about this property - Panorama Crescent

Book a Showing
Tour this home with Angela
I agree to receive marketing and customer service calls and text messages from Condomonk. Consent is not a condition of purchase. Msg/data rates may apply. Msg frequency varies. Reply STOP to unsubscribe. Privacy Policy & Terms of Service.






