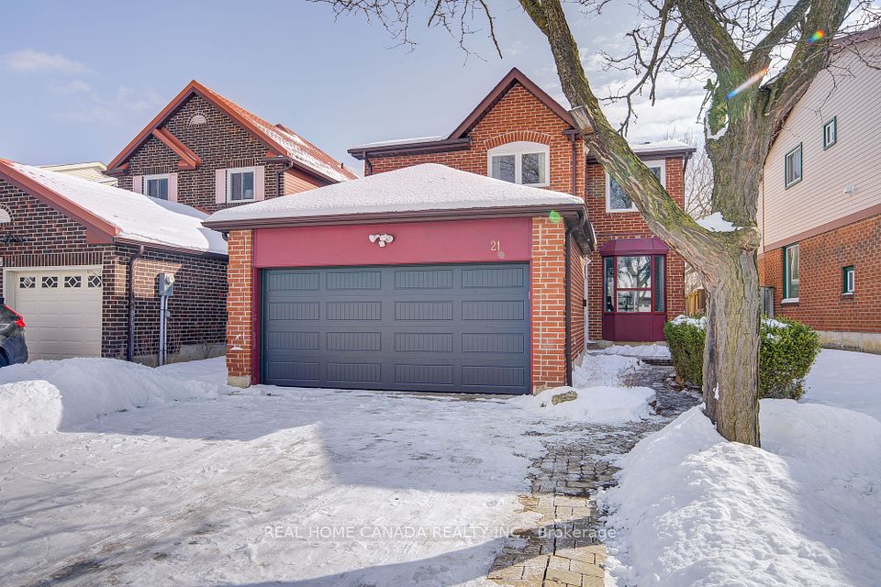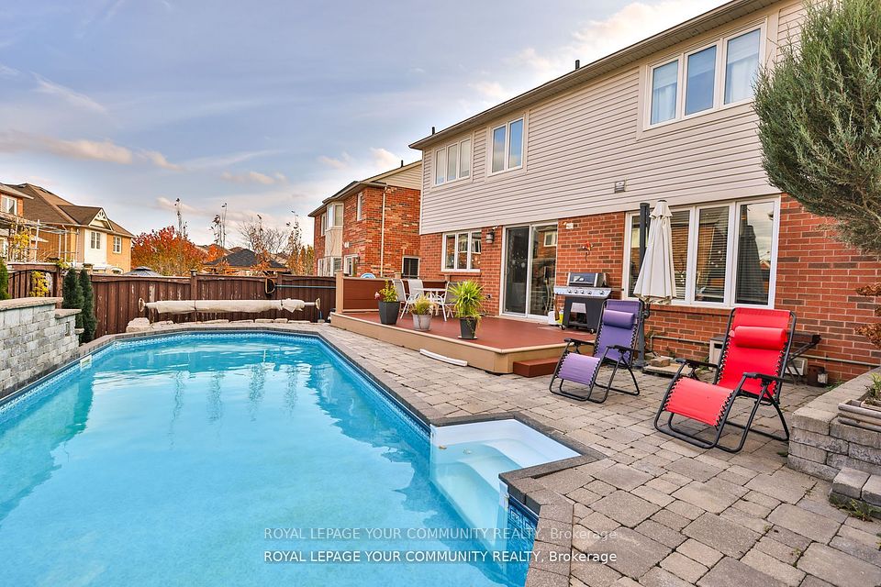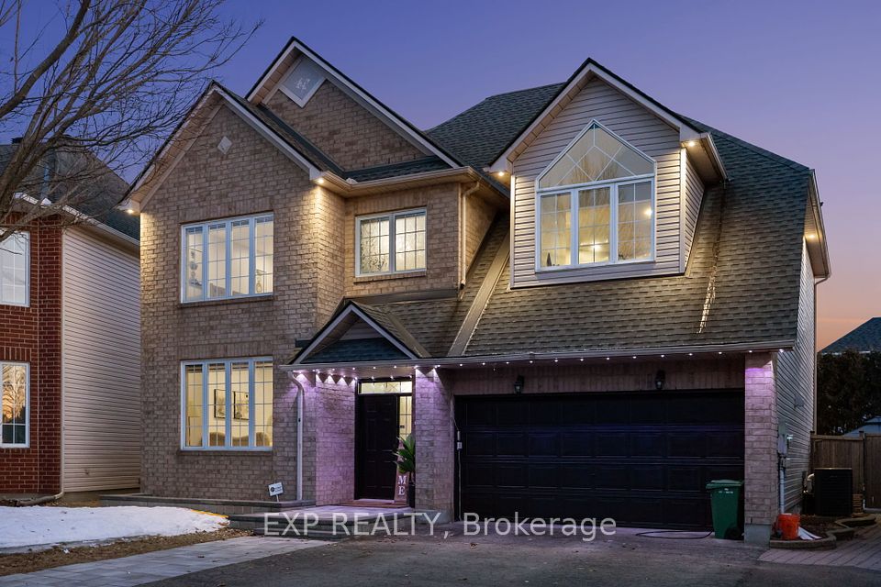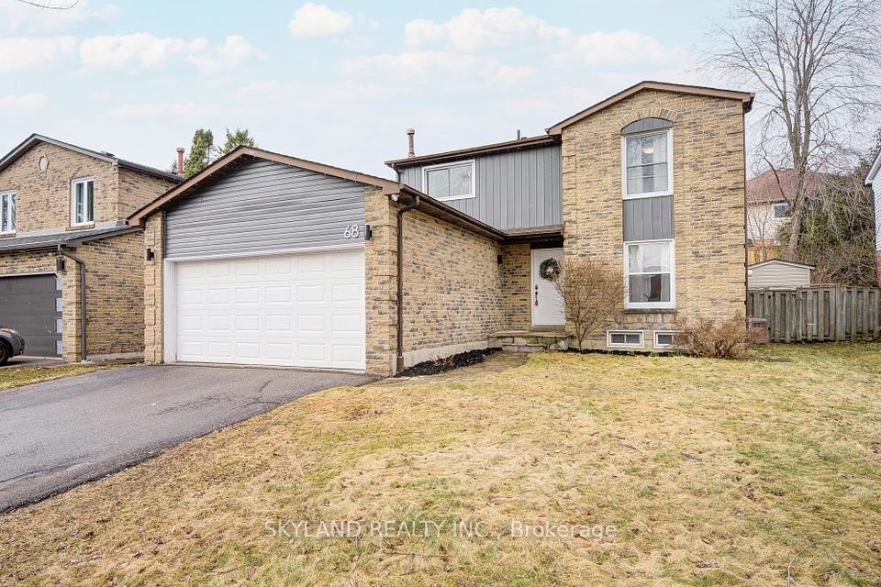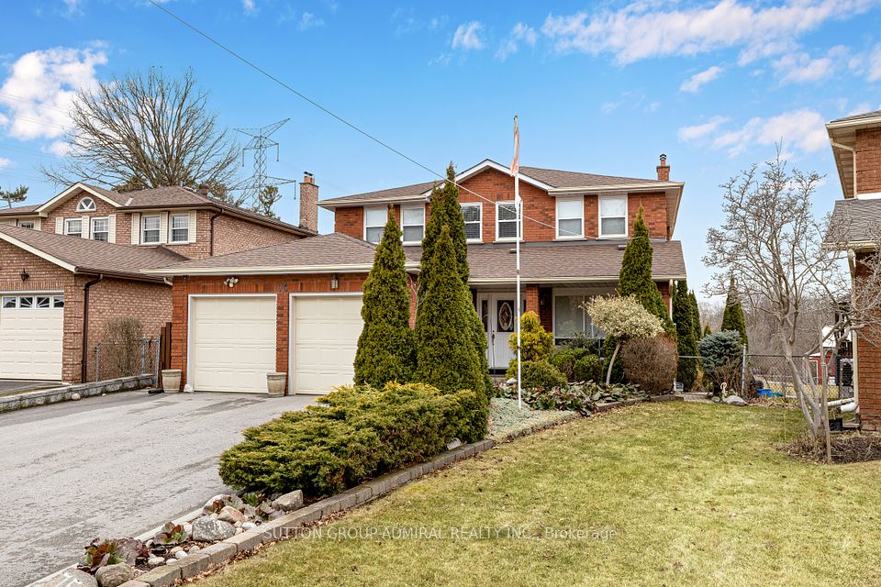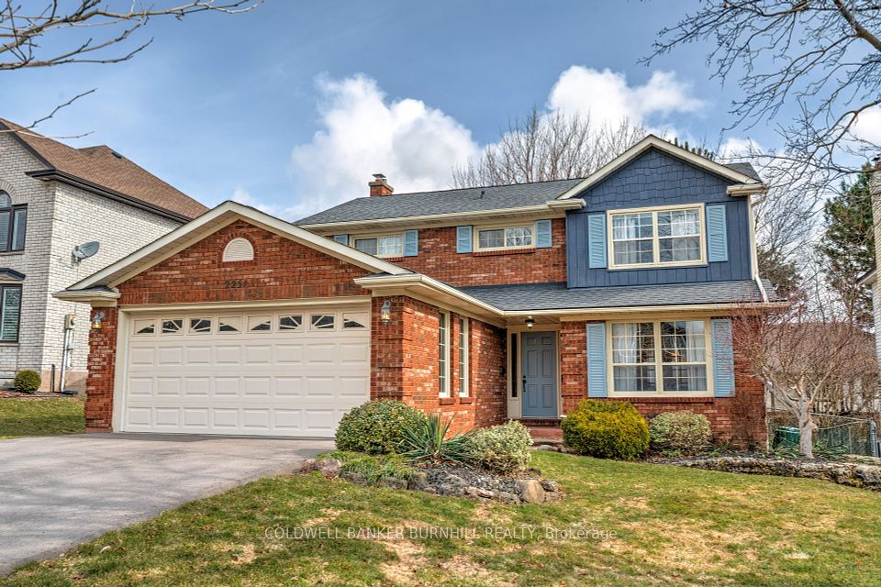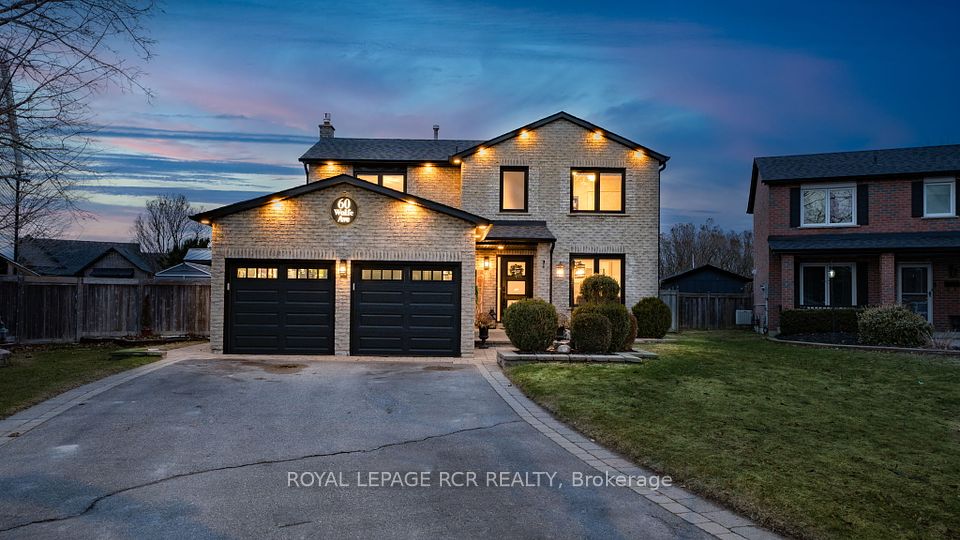$1,195,000
Last price change 2 days ago
2853 Monticello Mews, Mississauga, ON L5N 4A2
Price Comparison
Property Description
Property type
Detached
Lot size
N/A
Style
2-Storey
Approx. Area
N/A
Room Information
| Room Type | Dimension (length x width) | Features | Level |
|---|---|---|---|
| Dining Room | 2.57 x 3.28 m | Hardwood Floor, Renovated, Overlooks Backyard | Main |
| Kitchen | 2.89 x 3.5 m | Breakfast Bar, Quartz Counter, Porcelain Floor | Main |
| Media Room | 3.2 x 5.89 m | Hardwood Floor, Pot Lights, Overlooks Frontyard | Second |
| Primary Bedroom | 3.18 x 4.2 m | Hardwood Floor, Walk-In Closet(s), Pot Lights | Second |
About 2853 Monticello Mews
Welcome to 2853 Monticello Mews a stunning detached home nestled on a quiet, family-friendly cul-de-sac in the prestigious Meadowvale community of Mississauga. This beautifully upgraded 3+2 bedroom, 3-bathroom property offers the perfect blend of luxury, comfort, and functionality. Step inside and discover a thoughtfully designed floor plan that maximizes every inch of space. The main floor boasts a brand-new, open-concept kitchen, dining, and living area ideal for both everyday living and entertaining. The gourmet kitchen is a chef's dream, featuring sleek quartz countertops, high-end stainless steel appliances, and ample cabinetry. Natural light floods the space, enhanced by recessed pot lights that create a warm, inviting ambiance. Upstairs, a separate family room provides the perfect setting for movie nights or cozy gatherings. Each room is crafted with care and attention to detail, offering a harmonious balance of style and comfort. The fully finished basement adds even more living space, complete with 2 bedrooms, a den, a full bathroom, and a spacious living area. This versatile lower level is perfect for multi-generational living, a home office, or as a potential rental suite to generate passive income. Situated close to top-rated schools, shopping, and essential amenities, this home offers both elegance and convenience in one of Mississauga's most sought-after neighborhoods. Don't miss your opportunity to own this exceptional property! Schedule a visit today and experience luxury living at its finest. Be sure to check out the virtual tour for a closer look at nearby schools, hospitals, and all the incredible benefits this location has to offer.
Home Overview
Last updated
2 days ago
Virtual tour
None
Basement information
Finished
Building size
--
Status
In-Active
Property sub type
Detached
Maintenance fee
$N/A
Year built
--
Additional Details
MORTGAGE INFO
ESTIMATED PAYMENT
Location
Some information about this property - Monticello Mews

Book a Showing
Find your dream home ✨
I agree to receive marketing and customer service calls and text messages from Condomonk. Consent is not a condition of purchase. Msg/data rates may apply. Msg frequency varies. Reply STOP to unsubscribe. Privacy Policy & Terms of Service.






