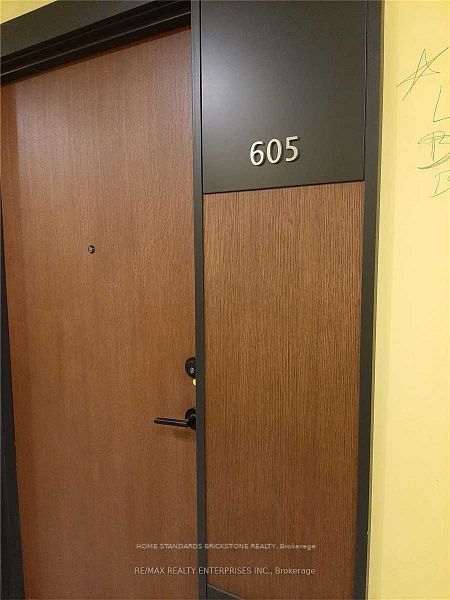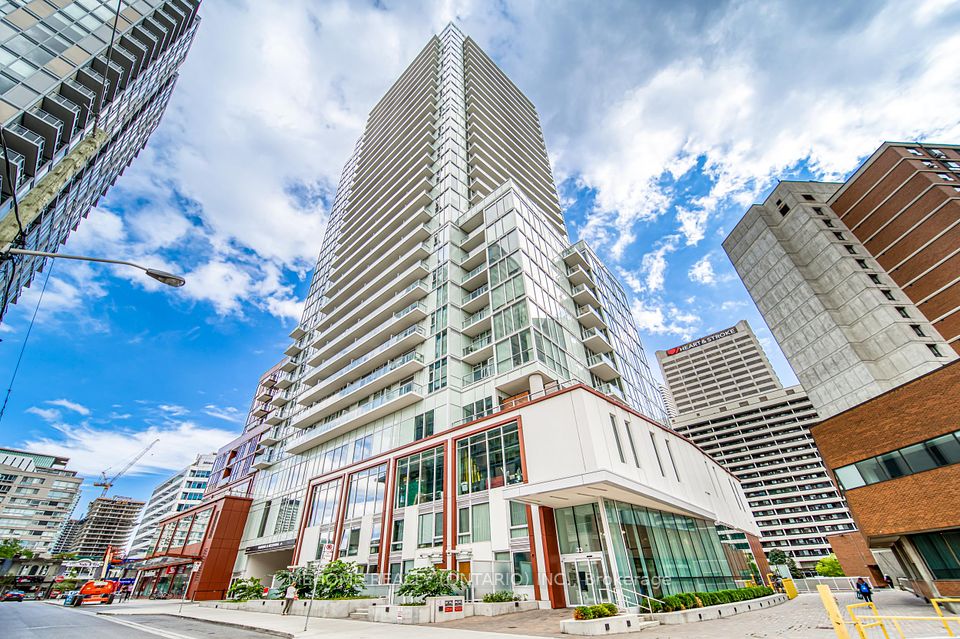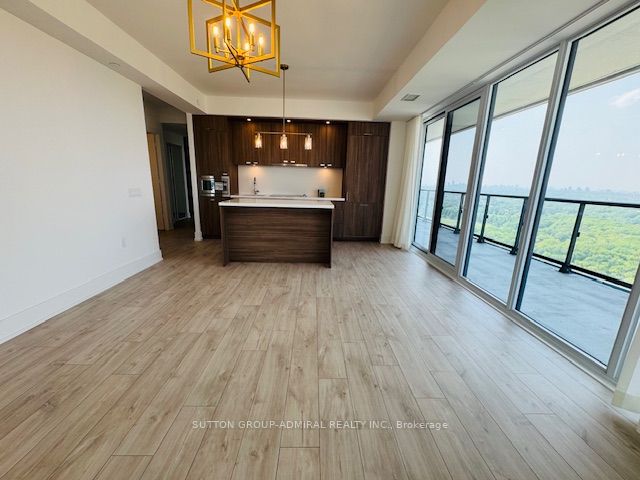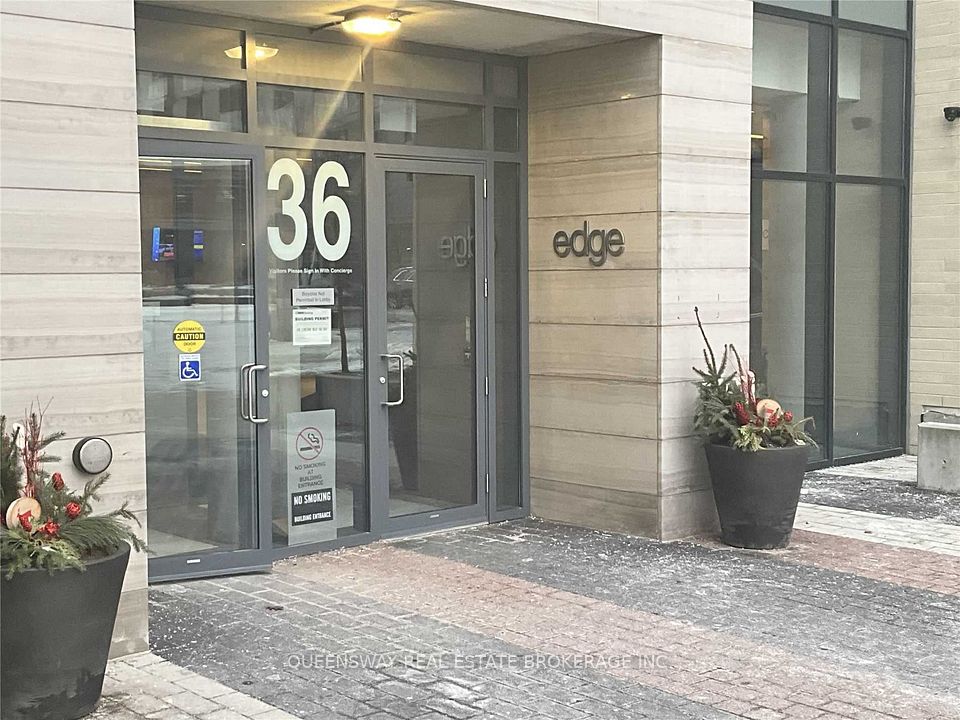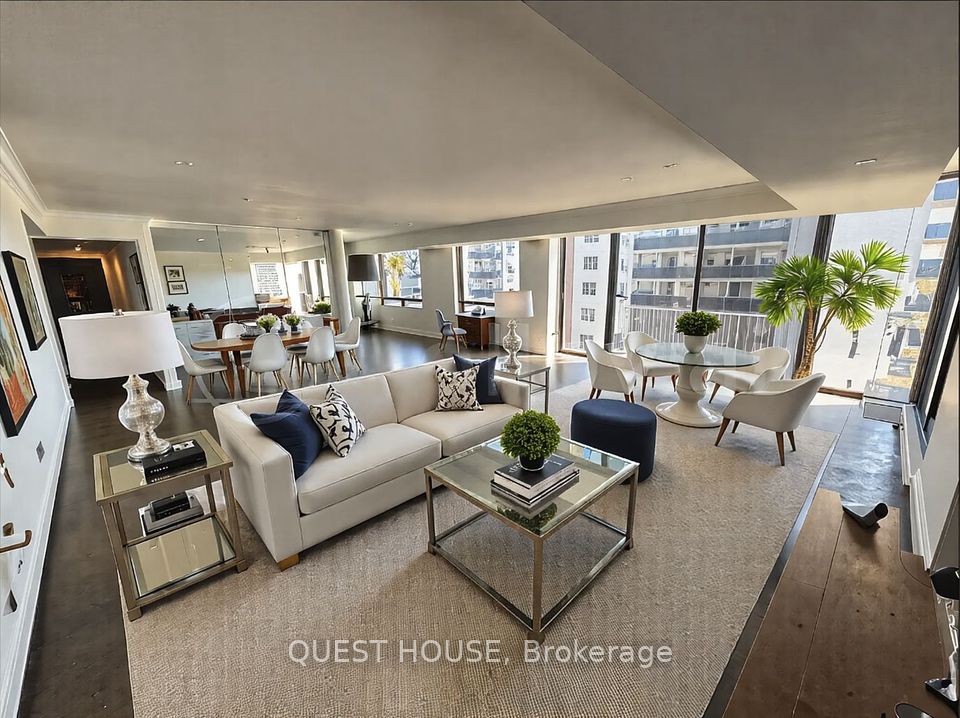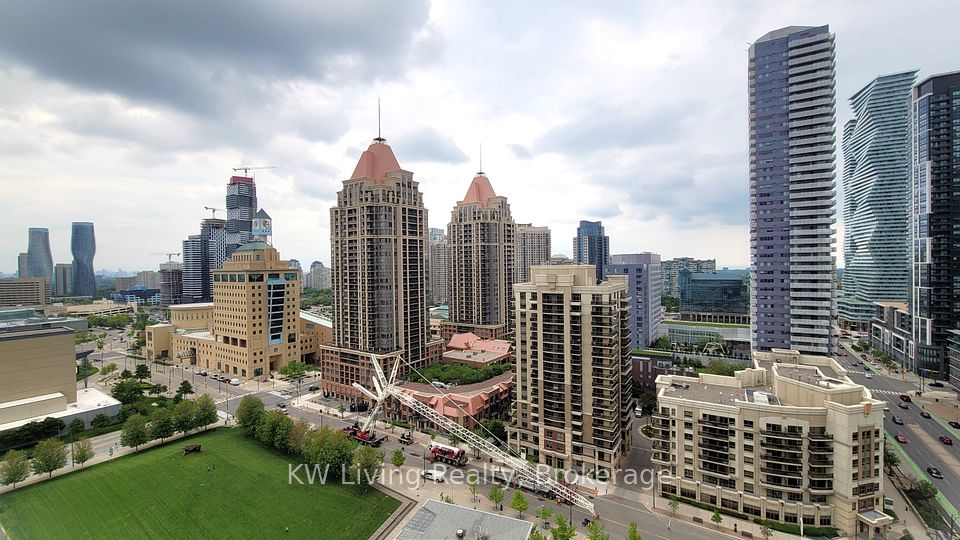$2,390
285 Dufferin Street, Toronto W01, ON M6K 1Z7
Property Description
Property type
Condo Apartment
Lot size
N/A
Style
Apartment
Approx. Area
500-599 Sqft
Room Information
| Room Type | Dimension (length x width) | Features | Level |
|---|---|---|---|
| Living Room | 3.23 x 5.56 m | Combined w/Dining, W/O To Balcony, Laminate | Flat |
| Dining Room | 3.23 x 5.56 m | Combined w/Living, W/O To Balcony, Laminate | Flat |
| Kitchen | 3.23 x 5.56 m | B/I Appliances, Laminate | Flat |
| Primary Bedroom | 3.32 x 2.82 m | Large Window, 4 Pc Ensuite, Laminate | Flat |
About 285 Dufferin Street
Brand New Extra Large 1+Den with 2 full bath at X02 Condos with ***Breathtaking Views*** of Downtown Toronto ***Extra large Den with sliding glass door can be used as 2nd bedroom with lots of natural light*** Located at King & Dufferin, where Liberty Village meets downtown convenience. Thoughtfully designed floorplan with bright, modern finishes throughout. Enjoy seamless indoor-outdoor living with a large balcony overlooking the city. Floor-to-ceiling windows flood the space with light. Open-concept kitchen/living/dining-perfect for entertaining or unwinding. Chef-inspired kitchen with stone countertops and integrated appliances. Primary bedroom features a 4-piece ensuite and generous closet space. Laminated flooring throughout adds warmth and continuity to the design. Elevate your lifestyle with 18,000 sqft of premium amenities. Including a gym, boxing studio, yoga room, golf simulator, & game lounge. Family-friendly spaces like a kids' art room, ball pit, & movie room. BBQ terrace, outdoor lounge/bar, and 24/7 concierge service. Steps to TTC, shops, cafes, parks, CNE, and Lake Ontario
Home Overview
Last updated
May 31
Virtual tour
None
Basement information
None
Building size
--
Status
In-Active
Property sub type
Condo Apartment
Maintenance fee
$N/A
Year built
--
Additional Details
Price Comparison
Location

Angela Yang
Sales Representative, ANCHOR NEW HOMES INC.
Some information about this property - Dufferin Street

Book a Showing
Tour this home with Angela
I agree to receive marketing and customer service calls and text messages from Condomonk. Consent is not a condition of purchase. Msg/data rates may apply. Msg frequency varies. Reply STOP to unsubscribe. Privacy Policy & Terms of Service.






