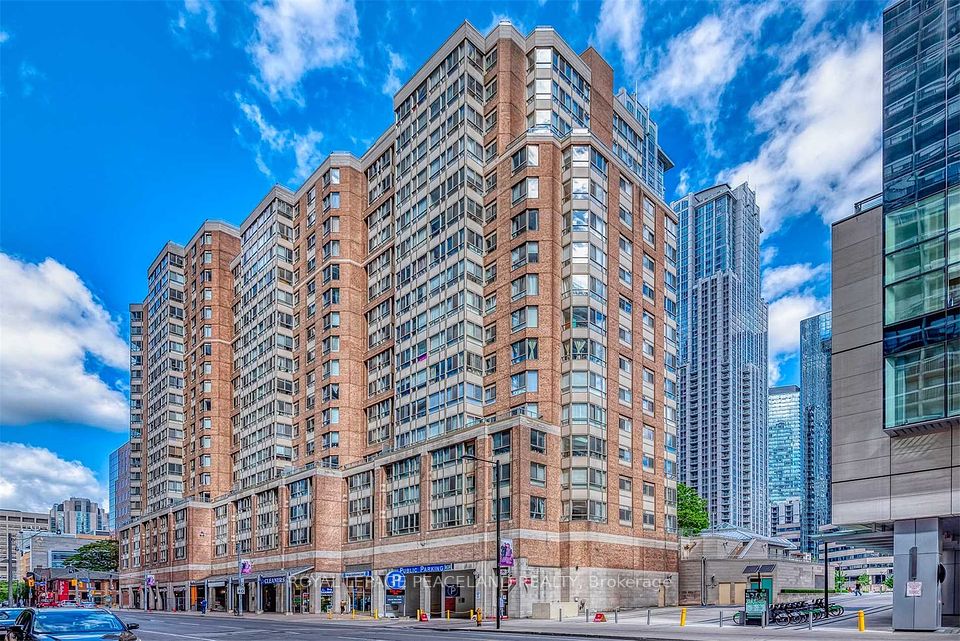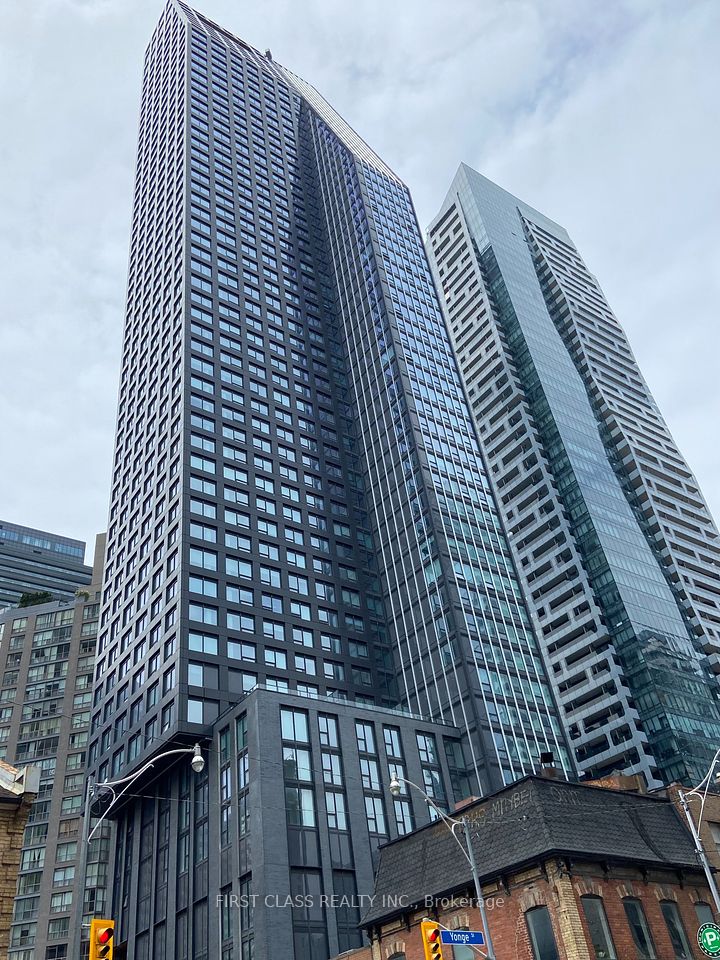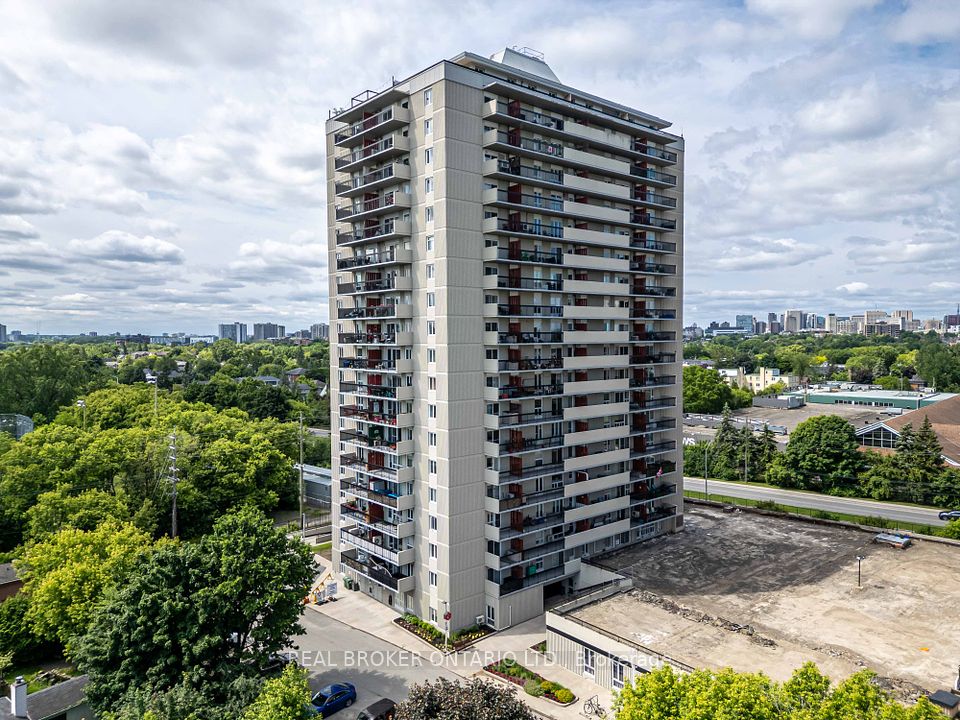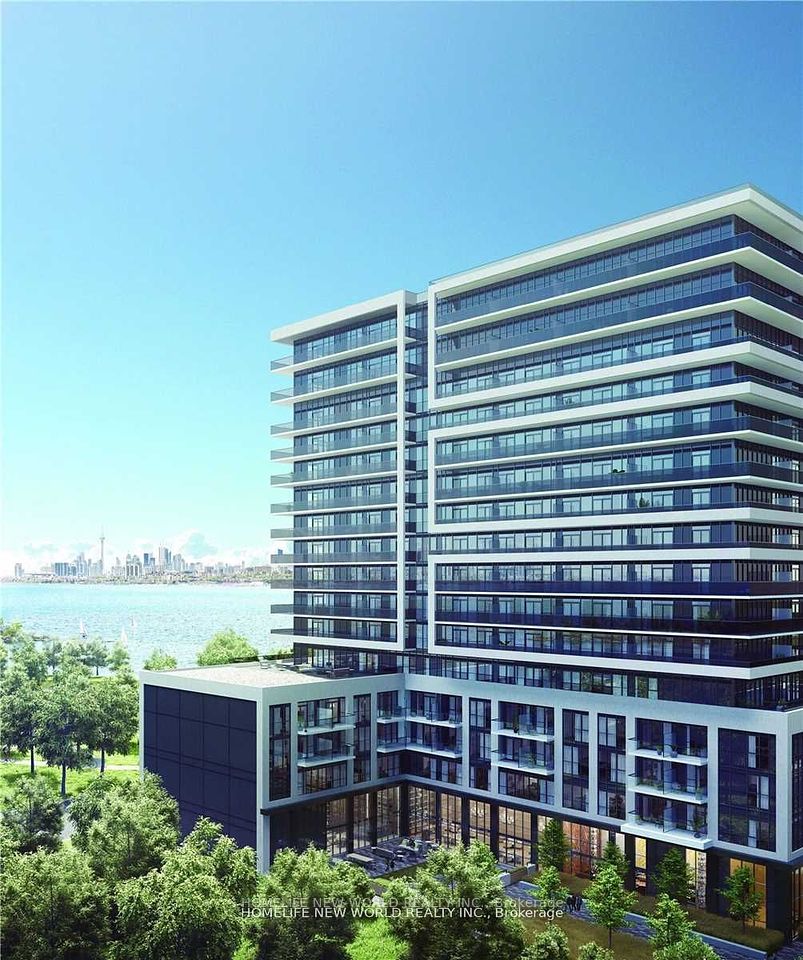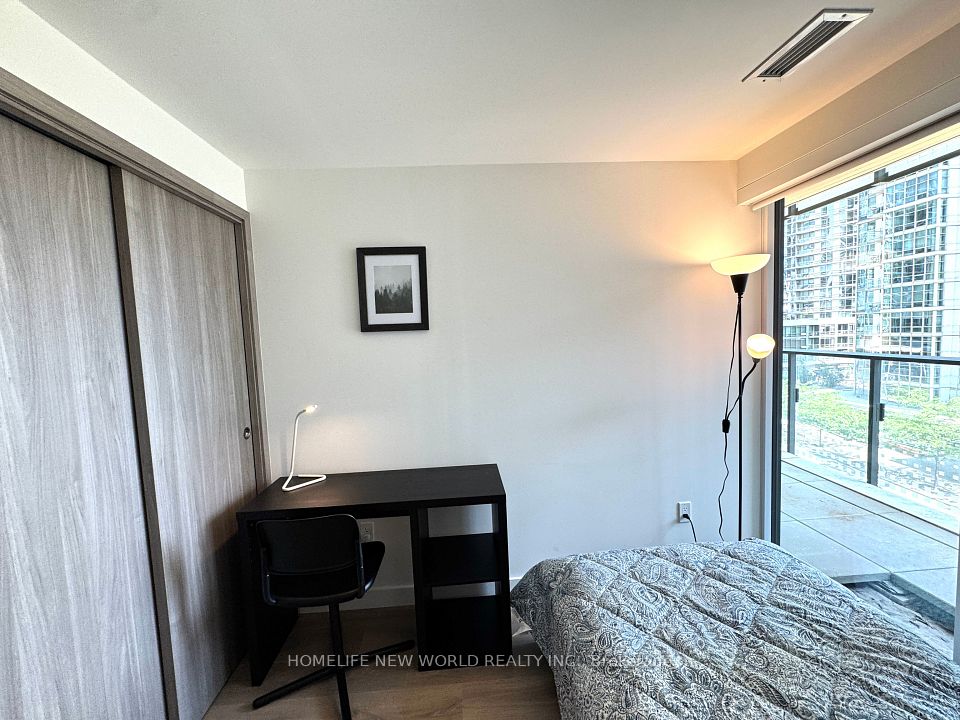$2,800
285 Dufferin Street, Toronto W01, ON M6K 0J2
Property Description
Property type
Condo Apartment
Lot size
N/A
Style
Apartment
Approx. Area
700-799 Sqft
Room Information
| Room Type | Dimension (length x width) | Features | Level |
|---|---|---|---|
| Living Room | 3.93 x 3.63 m | Open Concept, Laminate | Main |
| Dining Room | 3.3 x 3.17 m | Open Concept, Laminate | Main |
| Kitchen | 3.3 x 3.17 m | Combined w/Dining, Laminate | Main |
| Primary Bedroom | 3.03 x 3.27 m | Closet, Laminate, 3 Pc Ensuite | Main |
About 285 Dufferin Street
Welcome to this brand-new, 2-bedroom + den, 2-full bath condo with 1 locker, ideally situated between King West and Liberty Village. Offering 711 sq. ft. of thoughtfully designed space plus a private balcony with south-facing city views.Enjoy a sleek kitchen with quartz counters and integrated appliances, a versatile den perfect for a home office, spa-inspired bathrooms featuring a glass shower and deep soaker tub. Smooth laminate floors Steps to TTC, top restaurants, shops, parks, and the waterfront, with a Walk Score of 95. Easy access to Gardiner, Lakeshore, and subway lines.XO02 Amenities: 24-hr concierge, gym, golf simulator, kids room, games room, party lounge, private dining area, and terrace.Live where style meets convenience.
Home Overview
Last updated
May 28
Virtual tour
None
Basement information
None
Building size
--
Status
In-Active
Property sub type
Condo Apartment
Maintenance fee
$N/A
Year built
--
Additional Details
Price Comparison
Location

Angela Yang
Sales Representative, ANCHOR NEW HOMES INC.
Some information about this property - Dufferin Street

Book a Showing
Tour this home with Angela
I agree to receive marketing and customer service calls and text messages from Condomonk. Consent is not a condition of purchase. Msg/data rates may apply. Msg frequency varies. Reply STOP to unsubscribe. Privacy Policy & Terms of Service.

