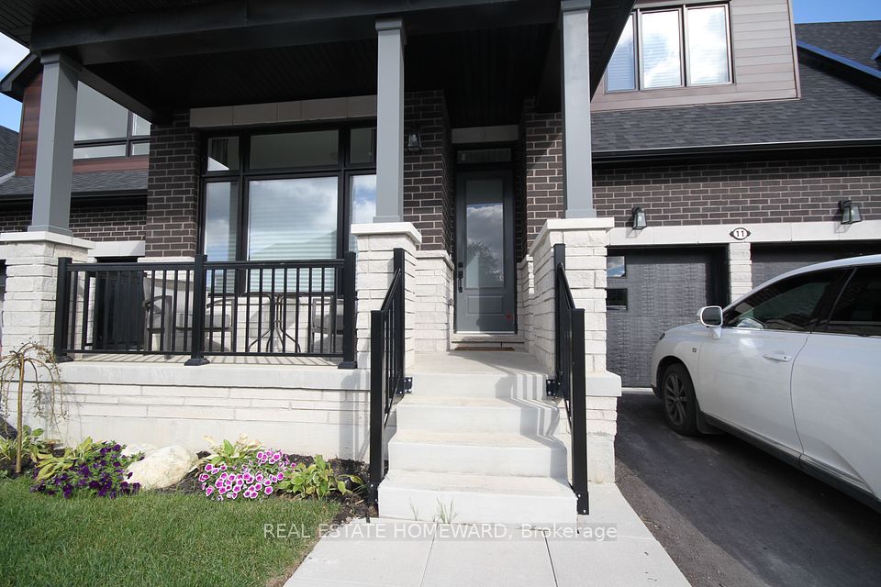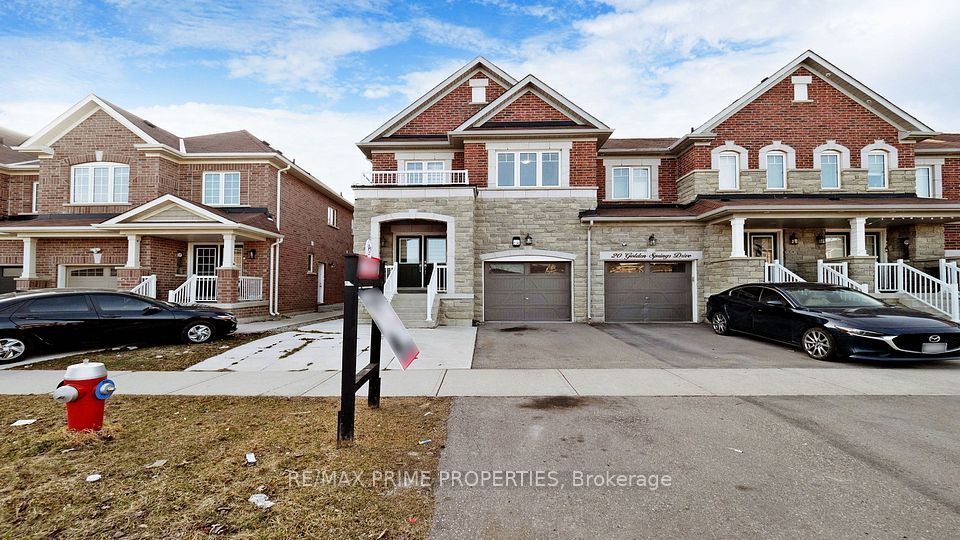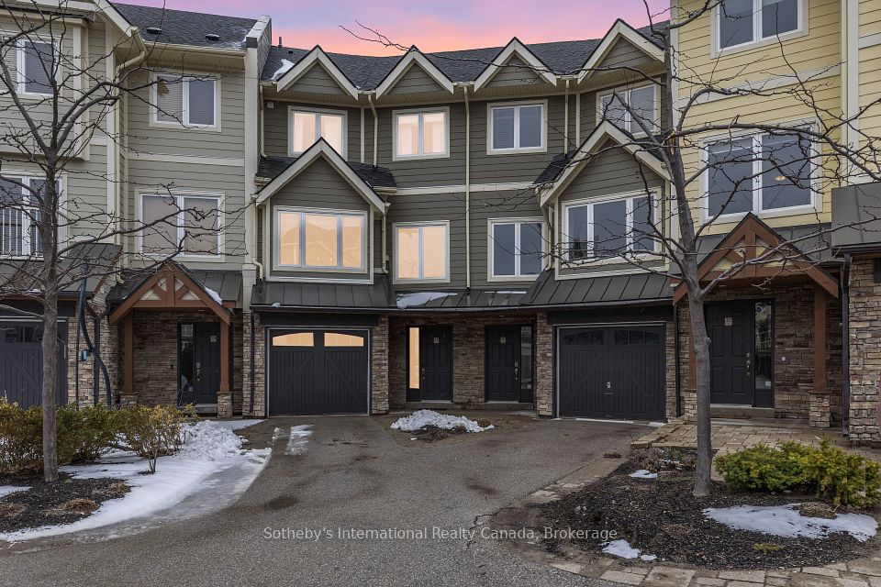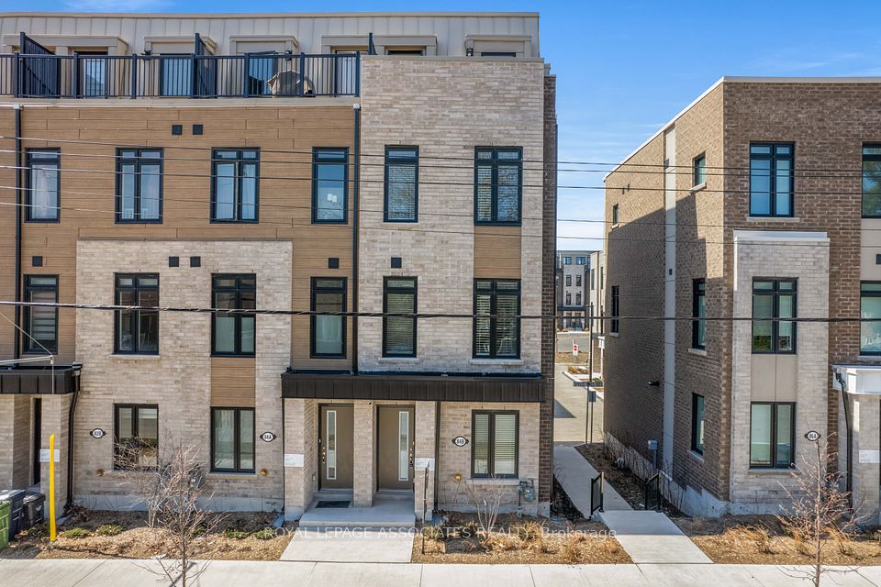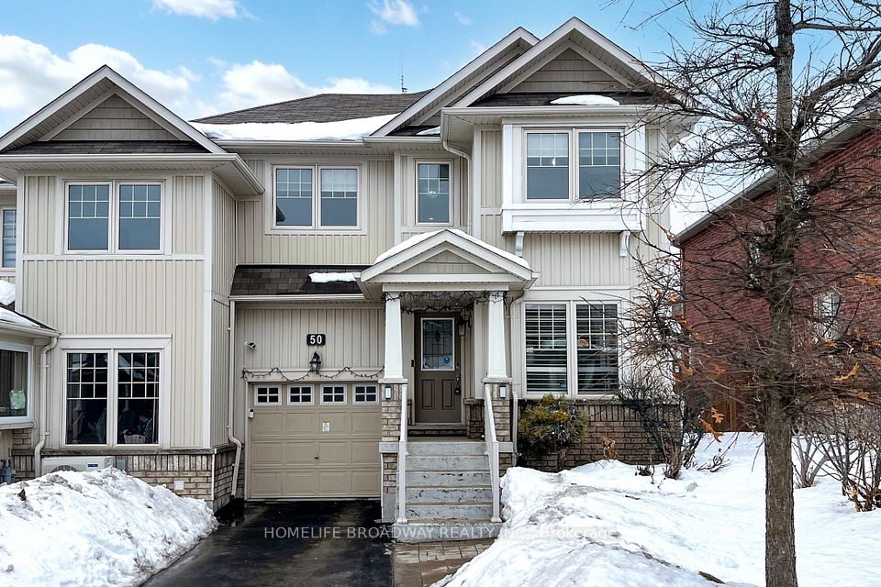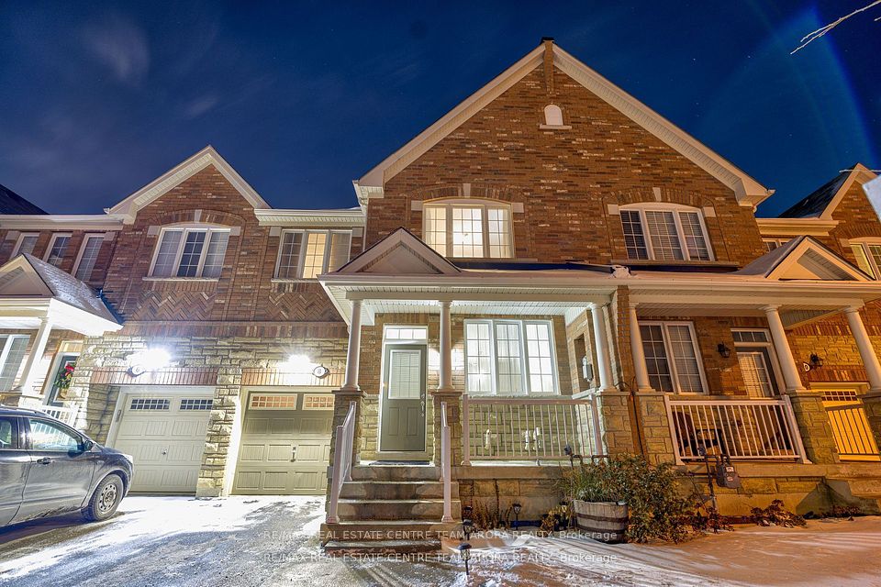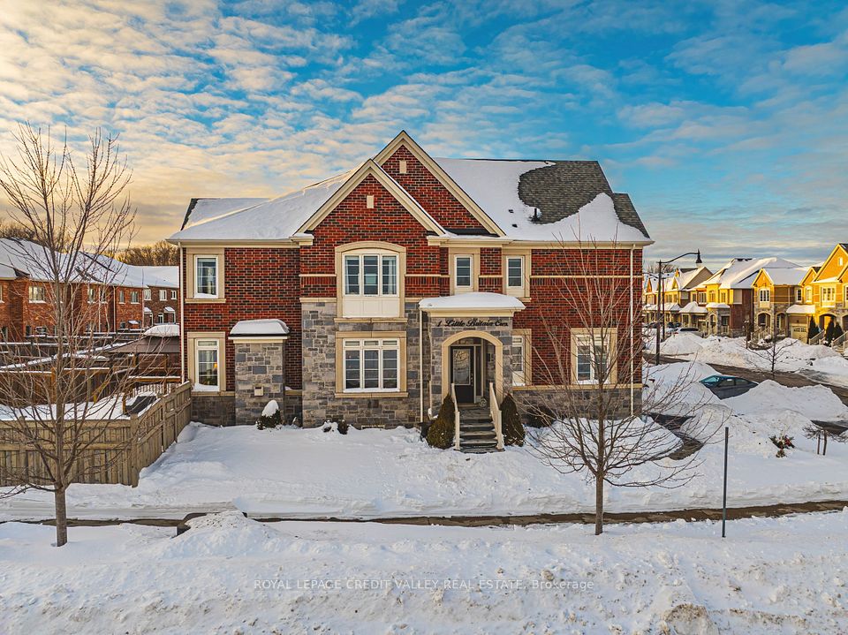$1,380,000
2833 St. Clair Avenue, Toronto E03, ON M4B 1N3
Property Description
Property type
Att/Row/Townhouse
Lot size
N/A
Style
3-Storey
Approx. Area
2000-2500 Sqft
Room Information
| Room Type | Dimension (length x width) | Features | Level |
|---|---|---|---|
| Kitchen | 4.13 x 4.17 m | Hardwood Floor, Breakfast Bar | Main |
| Dining Room | 5.98 x 3.02 m | Hardwood Floor, Window, Combined w/Living | Main |
| Living Room | 5.98 x 3.02 m | Hardwood Floor, Bay Window, Combined w/Dining | Main |
| Bedroom | 3.6 x 4.19 m | Hardwood Floor, Bay Window, Double Closet | Second |
About 2833 St. Clair Avenue
Welcome to this exceptional residence in desirable East York. With almost 2300 SF above grade and a completely self-contained in-law suite, this corner freehold townhouse features a thoughtfully designed layout. Generous 9 Ft ceilings on main level with airy open floor concept. Large kitchen with quartz countertops, stainless steel appliances & breakfast bar. Direct access to garage that fits one large car + extra room for storage. Extended driveway fits 2 additional parking spots. Second level features 1 large bedroom, 1 multi use room (gym, office, theatre room, bedroom), 1 bathroom, laundry room, and family room that walks out to a large south facing deck to relax or entertain in. Looking into lush greenery in summer/spring, this area feels like a private sanctuary in nature. Third level with 2 spacious bedrooms, 1 bathroom, & skylight. Retreat like primary bedroom with W/I Closet, 5 Pc Ensuite with soaker tub and separate shower, & Juliette balcony. Self contained 460 SF finished basement with separate entrance, approx. 8 Ft ceilings, 1 bedroom, kitchen, private laundry. Currently occupied with great tenant; tenant can stay or leave. Excellent neighbourhood with quick access to highways, quick drive to DT, shopping, schools, hospitals, TTC. Less than 10 minute walk to TD Bank, Shoppers, Subway, Mcdonalds, and more.
Home Overview
Last updated
3 days ago
Virtual tour
None
Basement information
Apartment, Separate Entrance
Building size
--
Status
In-Active
Property sub type
Att/Row/Townhouse
Maintenance fee
$N/A
Year built
--
Additional Details
Price Comparison
Location

Shally Shi
Sales Representative, Dolphin Realty Inc
MORTGAGE INFO
ESTIMATED PAYMENT
Some information about this property - St. Clair Avenue

Book a Showing
Tour this home with Shally ✨
I agree to receive marketing and customer service calls and text messages from Condomonk. Consent is not a condition of purchase. Msg/data rates may apply. Msg frequency varies. Reply STOP to unsubscribe. Privacy Policy & Terms of Service.






