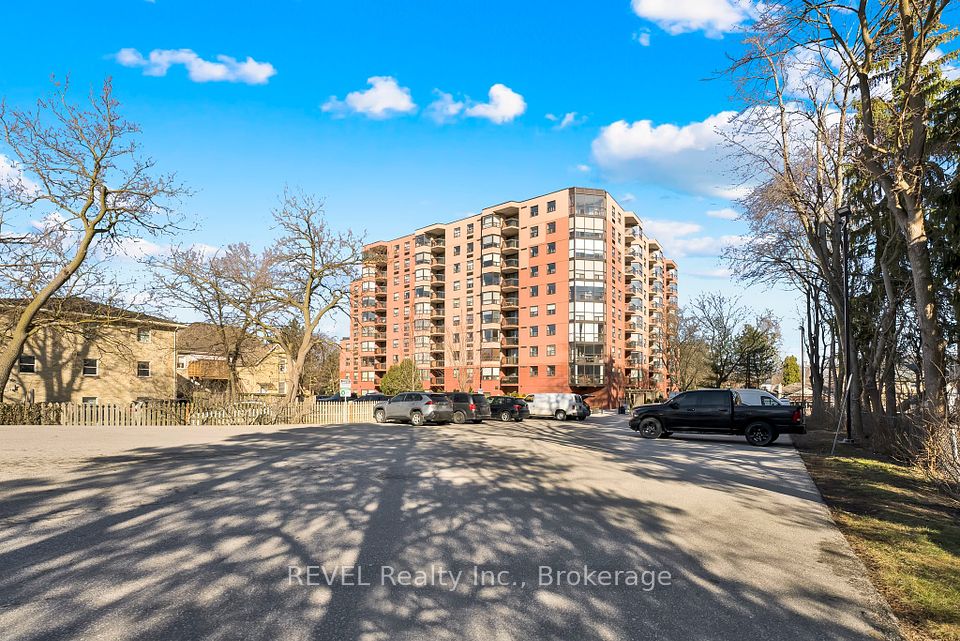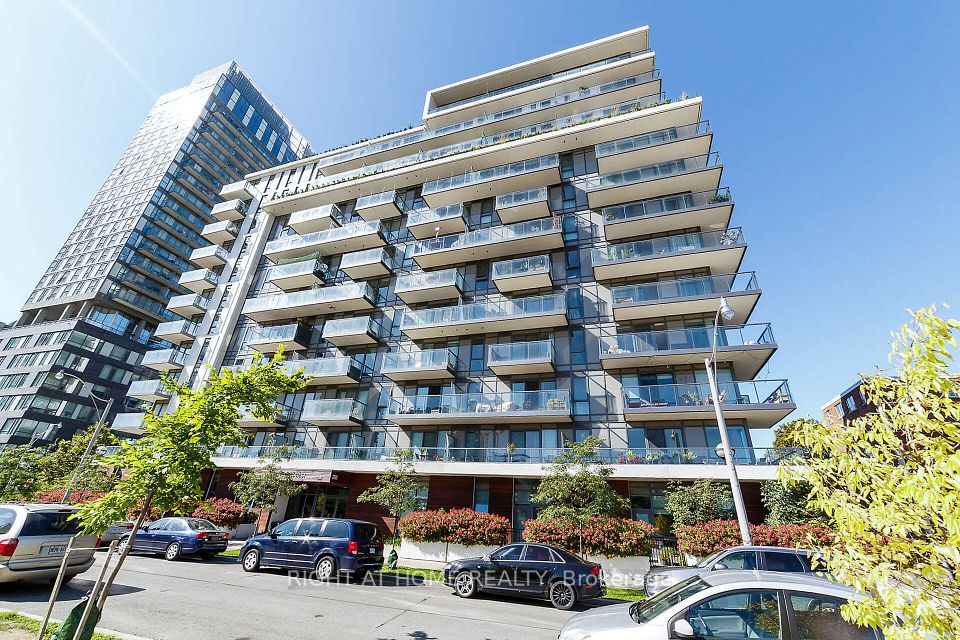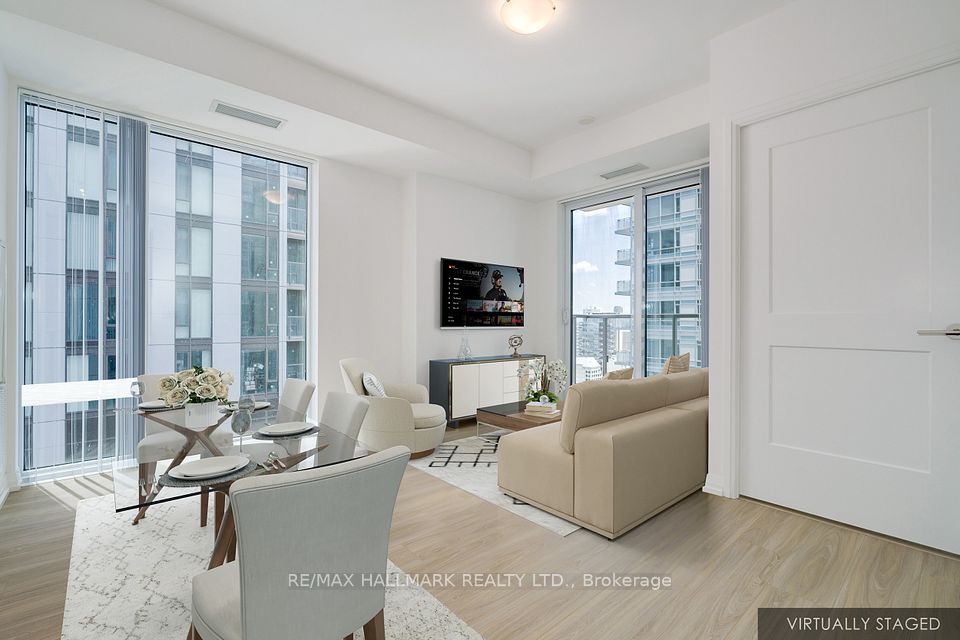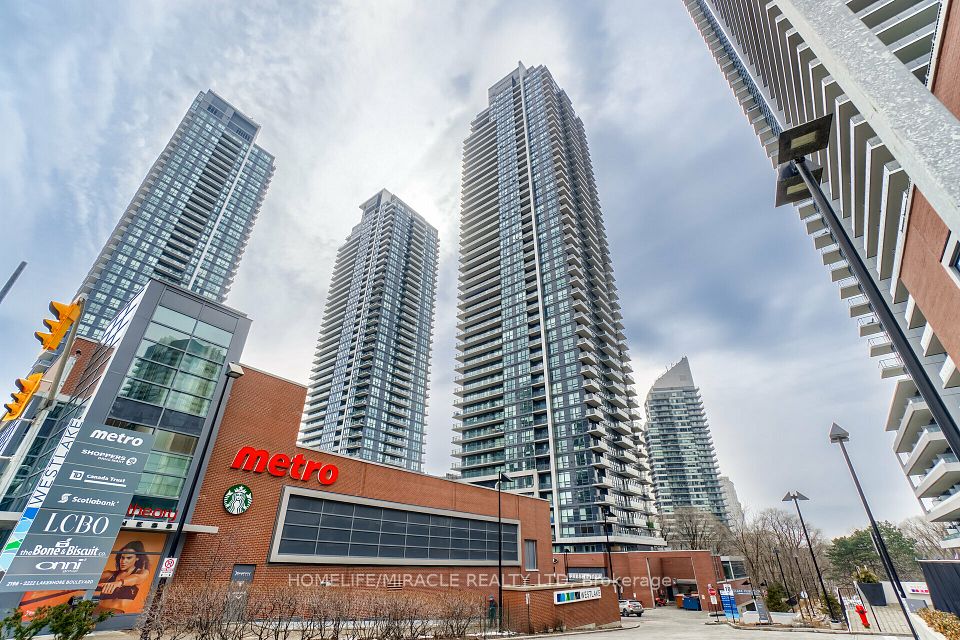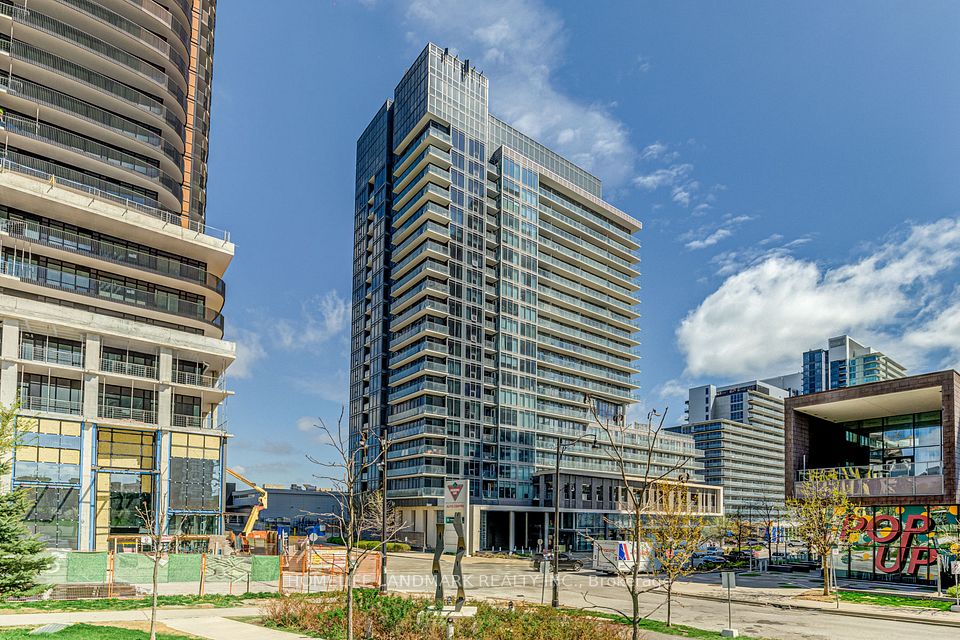$507,500
Last price change Apr 28
2825 Islington Avenue, Toronto W05, ON M9L 2K1
Property Description
Property type
Condo Apartment
Lot size
N/A
Style
Apartment
Approx. Area
900-999 Sqft
Room Information
| Room Type | Dimension (length x width) | Features | Level |
|---|---|---|---|
| Kitchen | 2.3368 x 3.937 m | Eat-in Kitchen, Double Sink, Tile Floor | Main |
| Dining Room | 3.2512 x 2.6416 m | Combined w/Living, W/O To Balcony, Parquet | Main |
| Living Room | 6.1468 x 3.4036 m | Combined w/Dining, Large Window, Parquet | Main |
| Primary Bedroom | 4.4704 x 3.1242 m | 2 Pc Ensuite, Walk-In Closet(s), Parquet | Main |
About 2825 Islington Avenue
Prime Location, Family-Friendly Neighbourhood, Exceptional Value! Welcome To This Spacious 2-Bedroom, 1.5-Bath Condo Offering Almost 1000 Sq.ft. Of Comfortable Living Space. With A Generous Living Area And Two Well-Sized Bedrooms, This Home Is Perfect For Down-sizers Or Young Families. Step Out From The Dining Area Onto Your Private Balcony And Enjoy Unobstructed West-Facing Sunset Views Overlooking The Serene Courtyard. The Primary Bedroom Boasts A Walk-in Closet And Ensuite Powder Room, While Mirrored Closets In The Second Bedroom And Foyer Add A Touch Of Elegance. Enjoy The Convenience Of A Large Laundry Room With A Sink And Extra Storage Space, Along With Beautifully Refinished Parquet Flooring Throughout. Plus, Your Very Own Private Above-Ground Garage Offers Added Convenience And Security. Location Is Everything! Nature Lovers Will Appreciate Easy Access to The Humber Trail Via Rowntree Mills Park, Right Across The Street. Commuters Will Love The Upcoming Finch West LRT, Set To Open This Year, Connecting Keele St. To Humber College. This Well-Managed Building Features An On-Site Licensed Daycare And Kindergarten For Children Up To Age 12, Along With Top-Notch Amenities, Including A Gym, Sauna, Games Room/Pool Table, Bike Storage, Visitor Parking, And More. Internet & Cable Are Also Included In Maintenance Fee. Future Improvements Planned For Rear Parking Extension And Asphalt Replacement (2025), As Well As Window & Balcony Door Replacements In The Coming Years. Recently Upgraded Balcony Railings Add A Modern Touch. Nestled In A Highly Desirable Community, This Condo Is Walking Distance To Humber Summit Middle School (Gr. 6-8), Gracedale Public School (JK-5), Finchdale Plaza, TTC, Parks, Trails, And The Gord & Irene Risk Community Centre, Offering After-School Programs, Hockey, Swimming, Bocce, And More. Don't Miss This Fantastic Opportunity To Own A Beautiful, Family-Friendly Home In A Prime Location!
Home Overview
Last updated
May 1
Virtual tour
None
Basement information
None
Building size
--
Status
In-Active
Property sub type
Condo Apartment
Maintenance fee
$673.33
Year built
2024
Additional Details
Price Comparison
Location

Angela Yang
Sales Representative, ANCHOR NEW HOMES INC.
MORTGAGE INFO
ESTIMATED PAYMENT
Some information about this property - Islington Avenue

Book a Showing
Tour this home with Angela
I agree to receive marketing and customer service calls and text messages from Condomonk. Consent is not a condition of purchase. Msg/data rates may apply. Msg frequency varies. Reply STOP to unsubscribe. Privacy Policy & Terms of Service.






