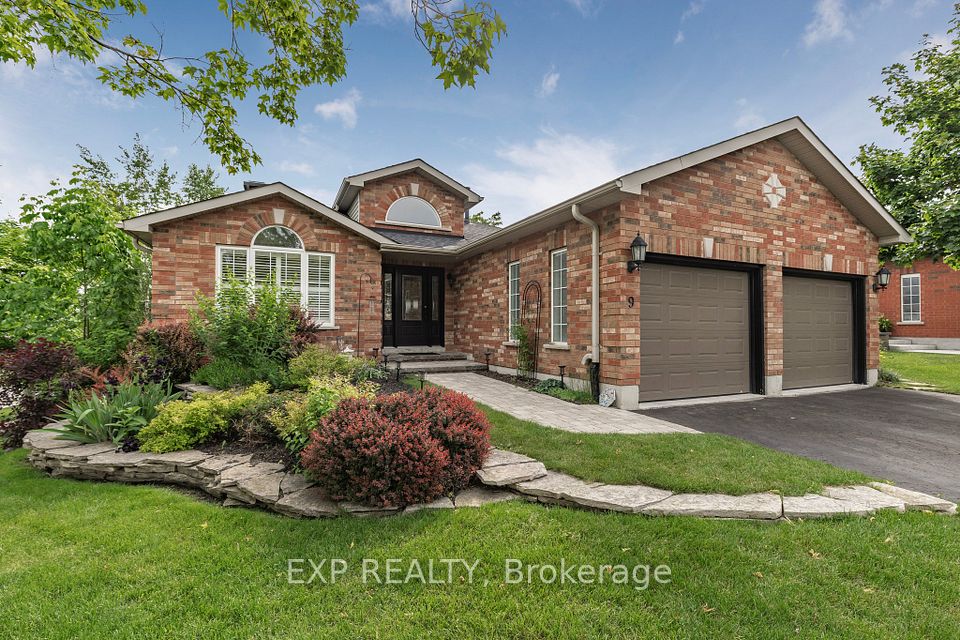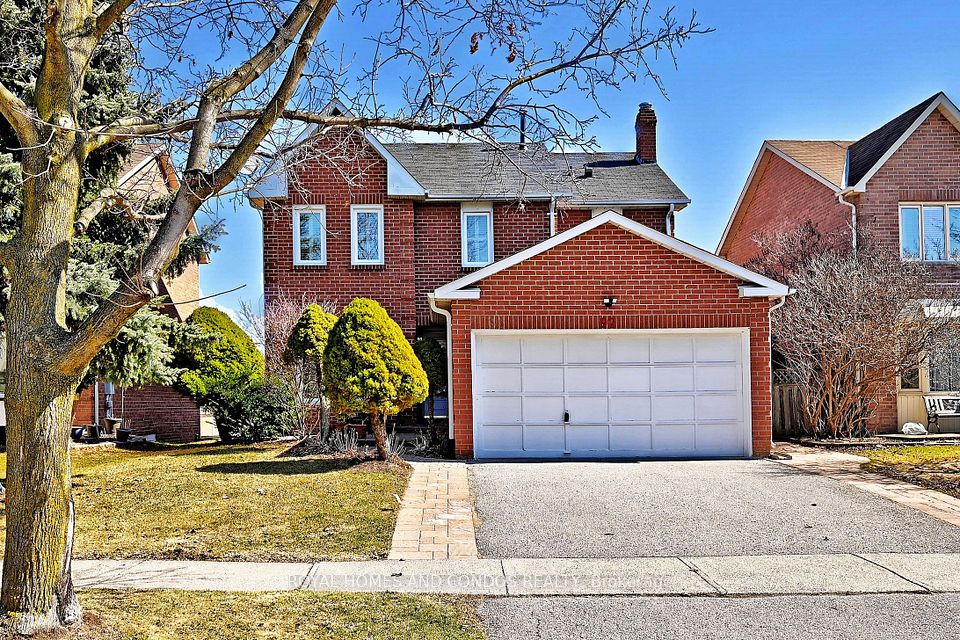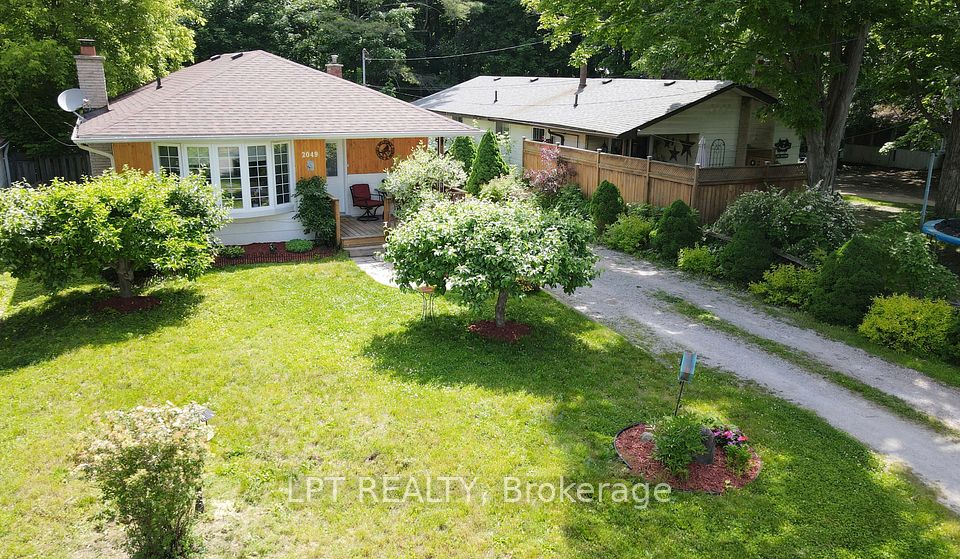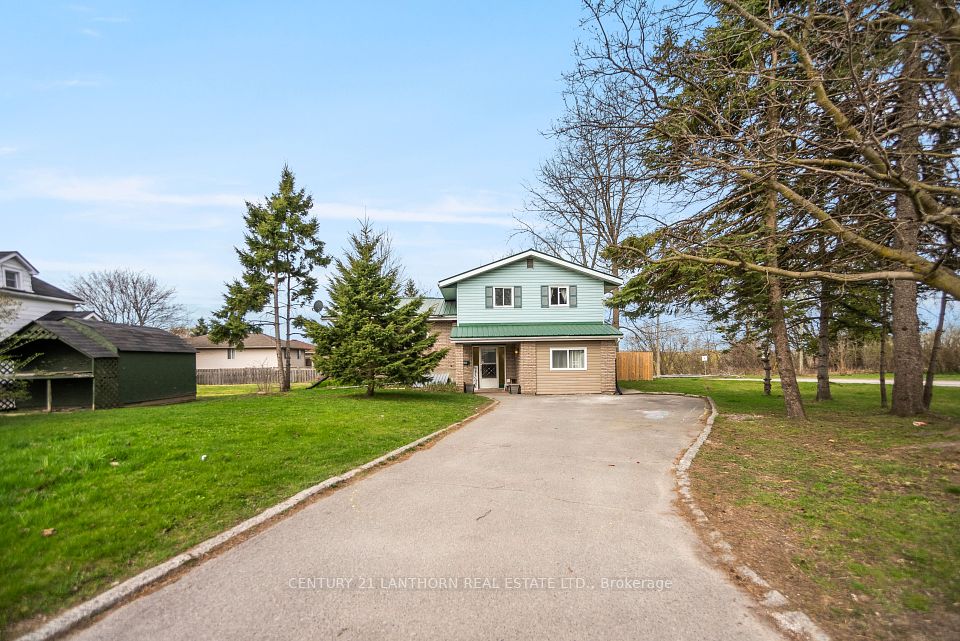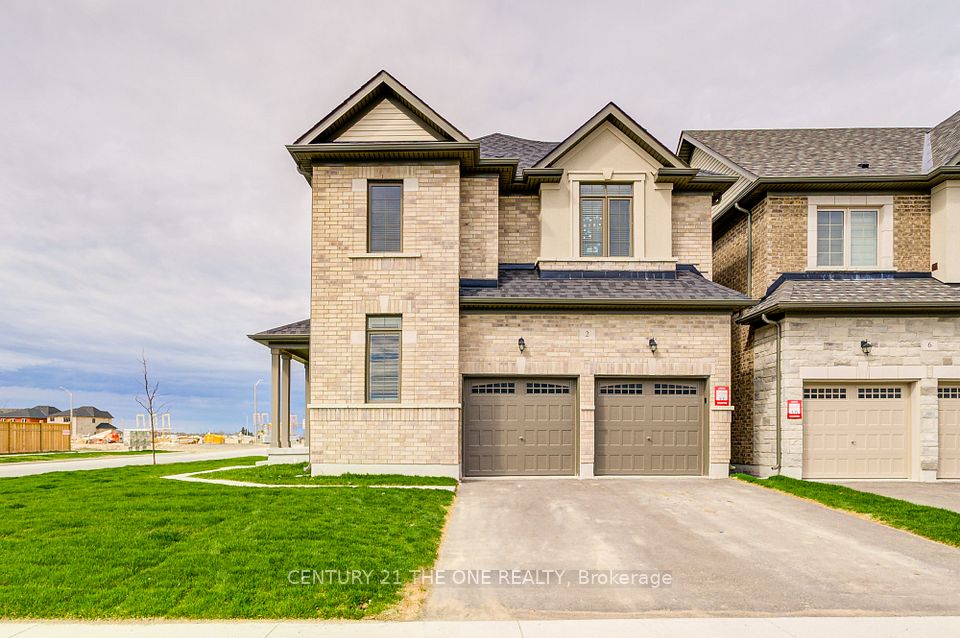$947,000
282 Whitehead Crescent, Caledon, ON L7E 3Y2
Property Description
Property type
Detached
Lot size
N/A
Style
Bungalow-Raised
Approx. Area
1100-1500 Sqft
Room Information
| Room Type | Dimension (length x width) | Features | Level |
|---|---|---|---|
| Primary Bedroom | 4 x 2.96 m | Overlooks Backyard, Closet | Upper |
| Dining Room | 3.1 x 2.98 m | Large Window, Closet | Upper |
| Kitchen | 4.23 x 2.94 m | Tile Floor | Upper |
| Living Room | 5.26 x 3.4 m | Large Window | Upper |
About 282 Whitehead Crescent
Unique opportunity for 1st time buyers, small/large families and investors. Update, renovate or rebuild! Fully finished lower level with open concept kitchen, gas fireplace, 2 bedrooms, 4 pc washroom and laundry room. Perfect for extended families or potential apartment. 3rd bedroom on main floor has plumbing for 2nd laundry. Parking for 6-7. The options are many for this raised bungalow on a huge pie shaped lot. Nestled at the corner of a quiet family friendly crescent that is close to schools, parks, trails, greenspaces and downtown core shopping!
Home Overview
Last updated
May 30
Virtual tour
None
Basement information
Finished
Building size
--
Status
In-Active
Property sub type
Detached
Maintenance fee
$N/A
Year built
--
Additional Details
Price Comparison
Location

Angela Yang
Sales Representative, ANCHOR NEW HOMES INC.
MORTGAGE INFO
ESTIMATED PAYMENT
Some information about this property - Whitehead Crescent

Book a Showing
Tour this home with Angela
I agree to receive marketing and customer service calls and text messages from Condomonk. Consent is not a condition of purchase. Msg/data rates may apply. Msg frequency varies. Reply STOP to unsubscribe. Privacy Policy & Terms of Service.






