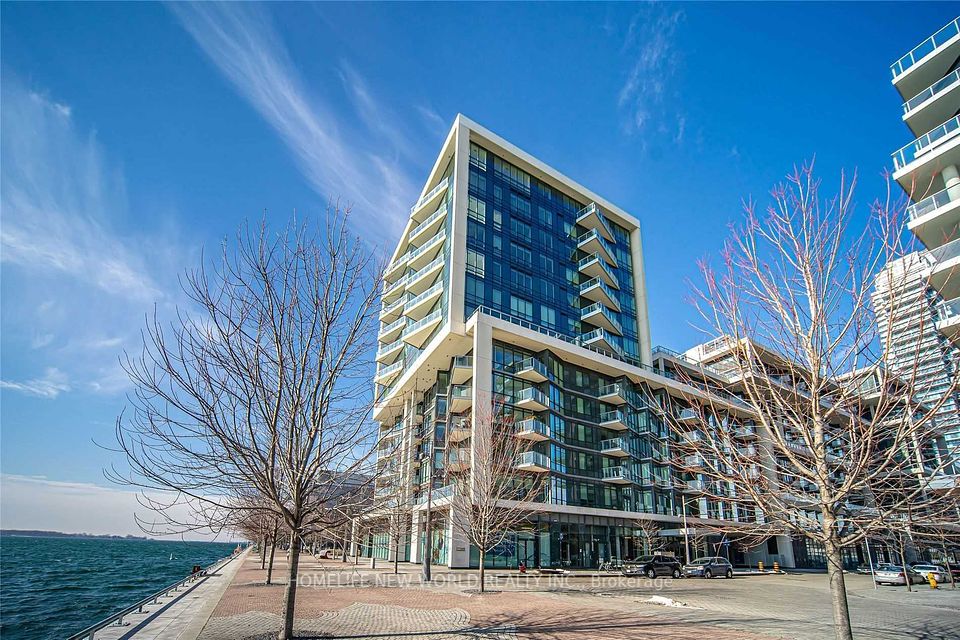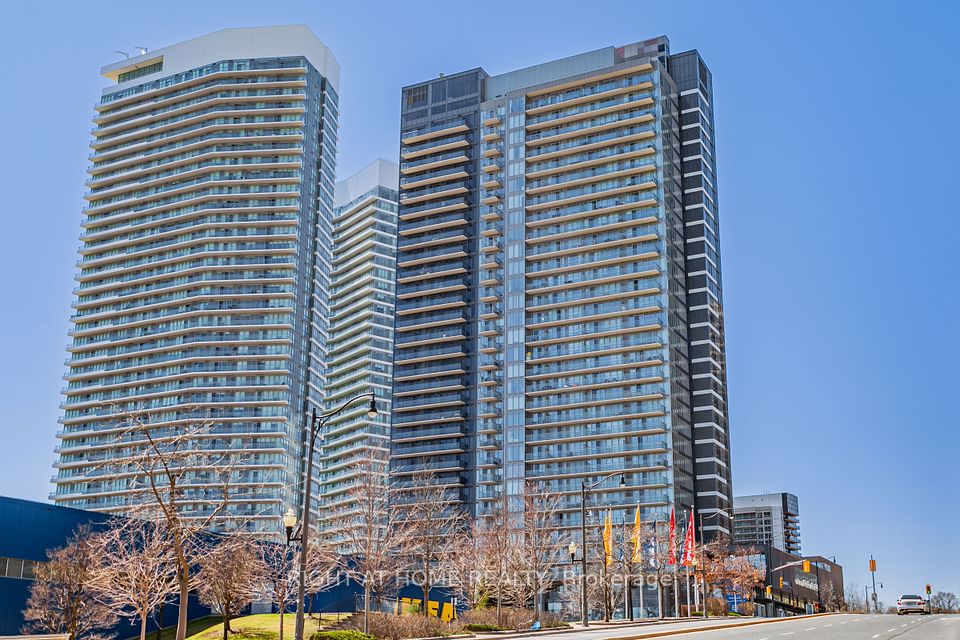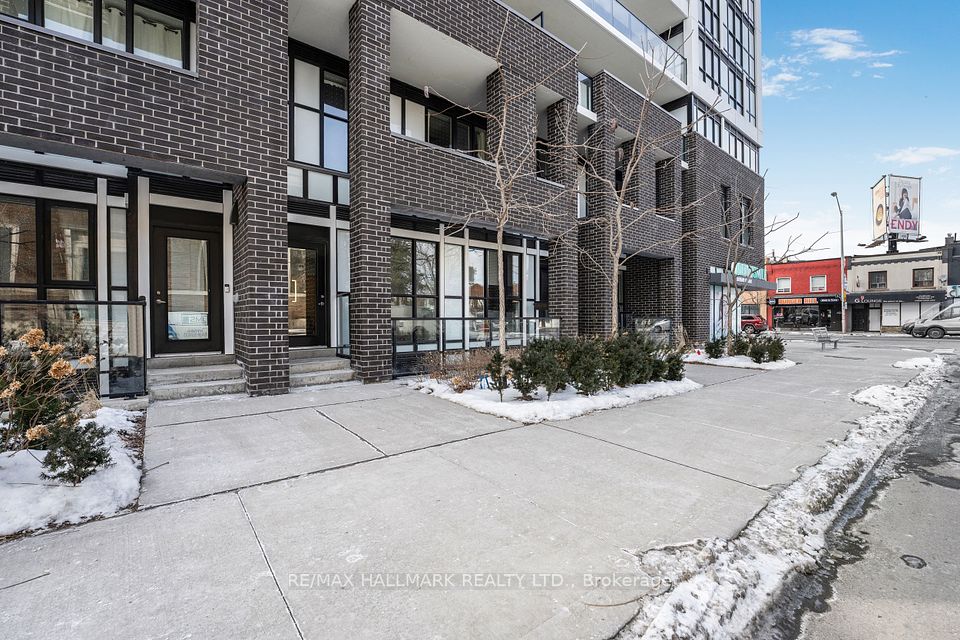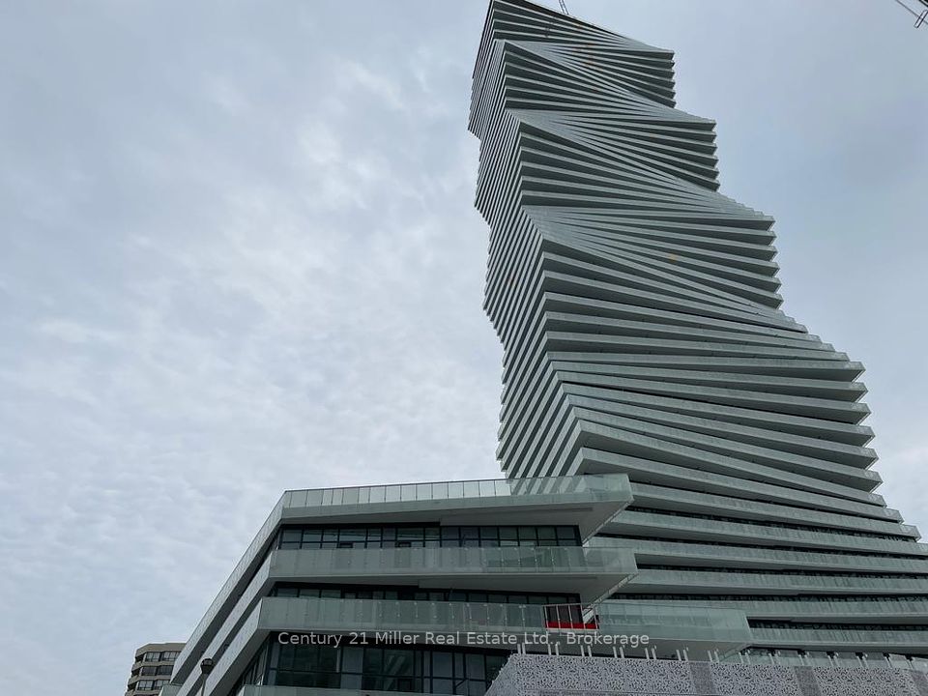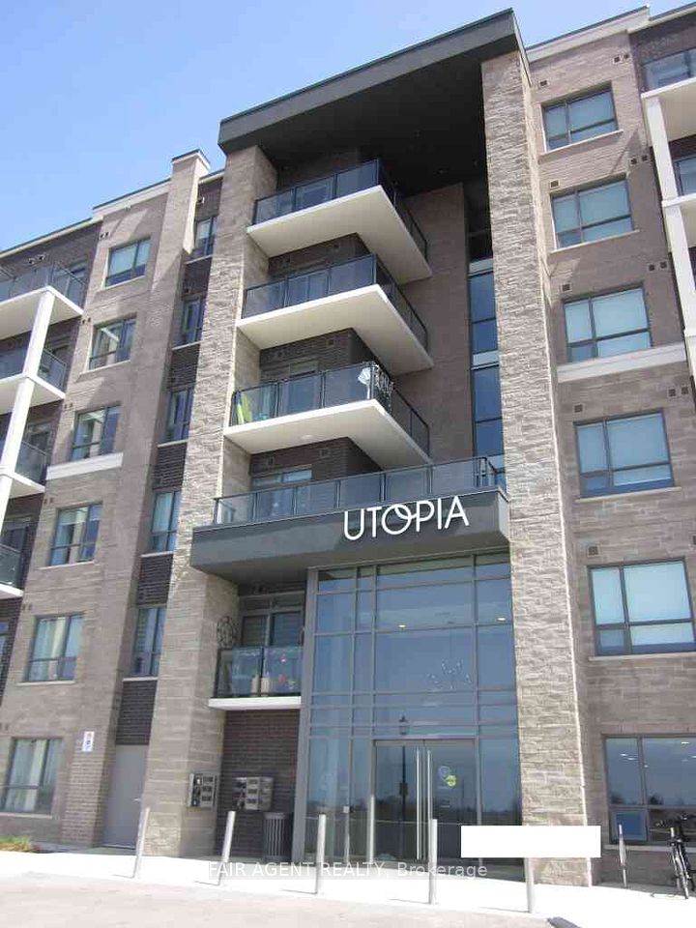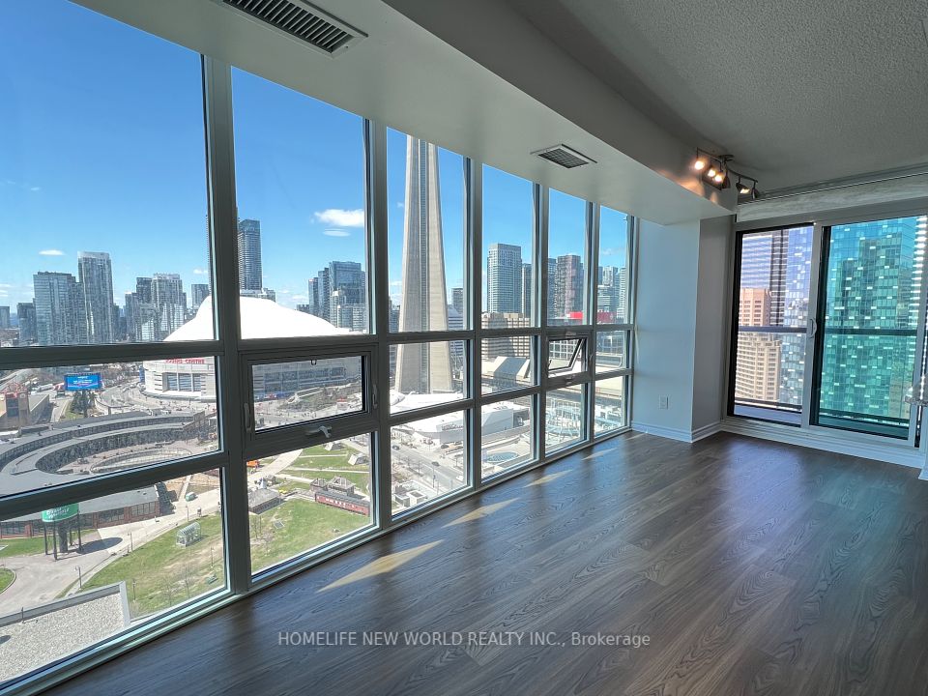$439,500
Last price change Apr 2
280 Queens Avenue, London, ON N6B 1X3
Property Description
Property type
Condo Apartment
Lot size
N/A
Style
Apartment
Approx. Area
1000-1199 Sqft
Room Information
| Room Type | Dimension (length x width) | Features | Level |
|---|---|---|---|
| Primary Bedroom | 3.99 x 3.55 m | Ensuite Bath | Main |
| Bedroom 2 | 3.3 x 3.44 m | N/A | Main |
| Great Room | 5.94 x 5.71 m | Combined w/Living, Combined w/Dining, Combined w/Den | Main |
| Kitchen | 3.37 x 2.7 m | B/I Dishwasher, B/I Stove, Marble Counter | Main |
About 280 Queens Avenue
Nestled quietly on the edge of Woodfield, a short walk from shopping, dining and the business district is this immaculate third floor suite. With 9ft ceilings, refinished hardwood flooring though-out most of the space, oversized crown mouldings, marble entrance, the care and quality are evident. The north entrance (there are two) foyer with double closet leads to the Primary Bedroom (currently used as a den & home office), with a completely renovated 3pc Ensuite with Glass Shower. The 2nd Bedroom (used now as primary), is flanked by another updated 4pc Bathroom and EnSuite Laundry! The Completely refreshed, Euro-design kitchen with SS & panelled appliances, service window is truly one-of-a-kind and sure to impress. The key to the home is the great room with dining/living room with wood burning fireplace & reading nook all with huge south-facing windows bathing the room in light. Some of the complex amenities include indoor pool, hot-tub, sauna, guest suite, exercise room, guest parking and community fire-pit & gathering space. Secure underground, convenient parking and storage locker round out this home.UPDATES & UPGRADES: MECHANICAL /ELECTRICAL New A/C & Forced Air Furnace, Wiring upgrades to facilitate Kitchen Appliances and Lighting in Kitchen/Hallway KITCHEN - Custom Cabinetry including Pantry, Pull-out Drawers & Charging Station, Wine Rack, European Appliances including AEG Convection Oven, Induction Cooktop, Hood Fan, Microwave, Miele Dishwasher, Liebherr Built-In Fridge, Marble Countertops & Glass Backsplash, Sink/Fixtures, Ceramic Flooring & Lighting. BATHROOMS Cabinetry in Primary & Main Baths, Vanities, Flooring & Tile Surrounds, New Shower in Ensuite, Fixtures & Hardware. FLOORING Ceramic Flooring at North Entry, Bathrooms, refinished existing Hardwood throughout LAUNDRY- Stackable Washer/Dryer with louvre doors, Hot Water Heater (Owned) with drain pan. Fresh Paint throughout!
Home Overview
Last updated
1 day ago
Virtual tour
None
Basement information
None
Building size
--
Status
In-Active
Property sub type
Condo Apartment
Maintenance fee
$1,169.53
Year built
2024
Additional Details
Price Comparison
Location

Shally Shi
Sales Representative, Dolphin Realty Inc
MORTGAGE INFO
ESTIMATED PAYMENT
Some information about this property - Queens Avenue

Book a Showing
Tour this home with Shally ✨
I agree to receive marketing and customer service calls and text messages from Condomonk. Consent is not a condition of purchase. Msg/data rates may apply. Msg frequency varies. Reply STOP to unsubscribe. Privacy Policy & Terms of Service.






