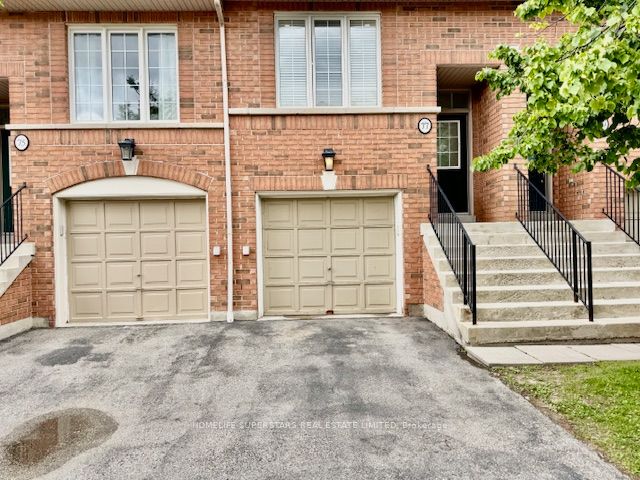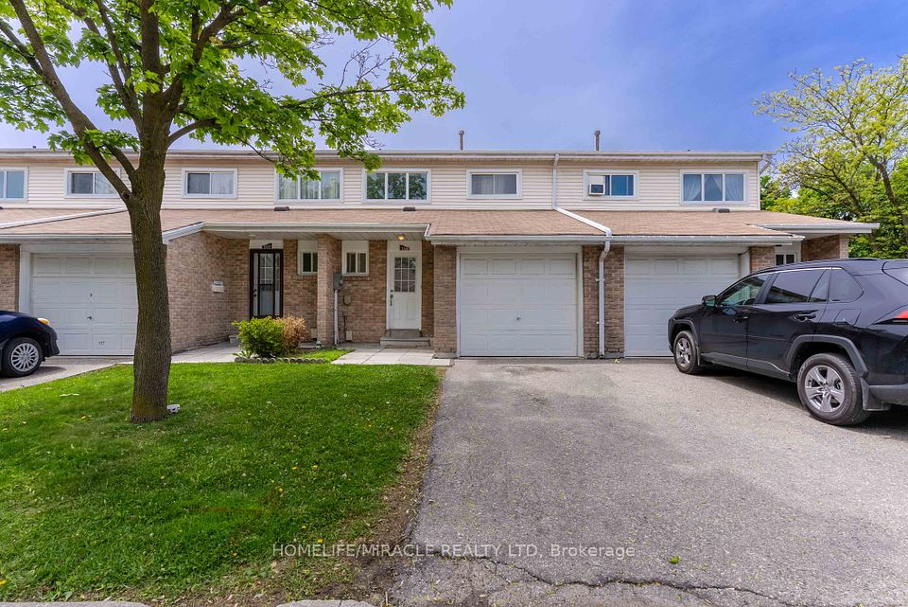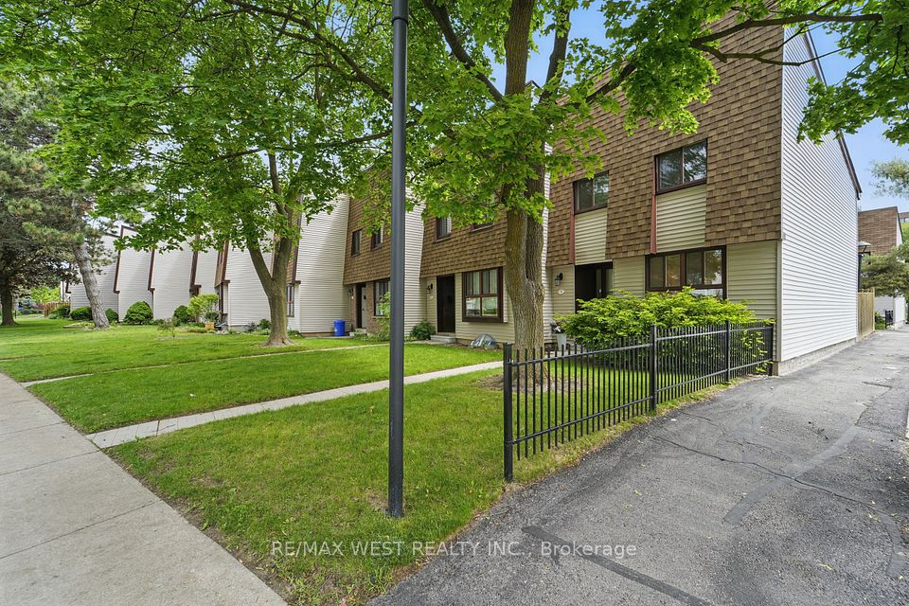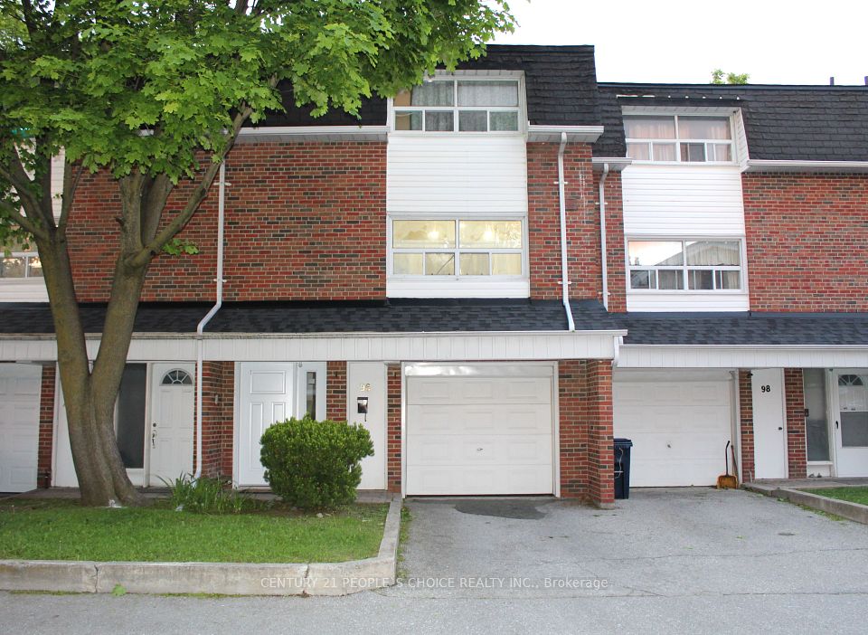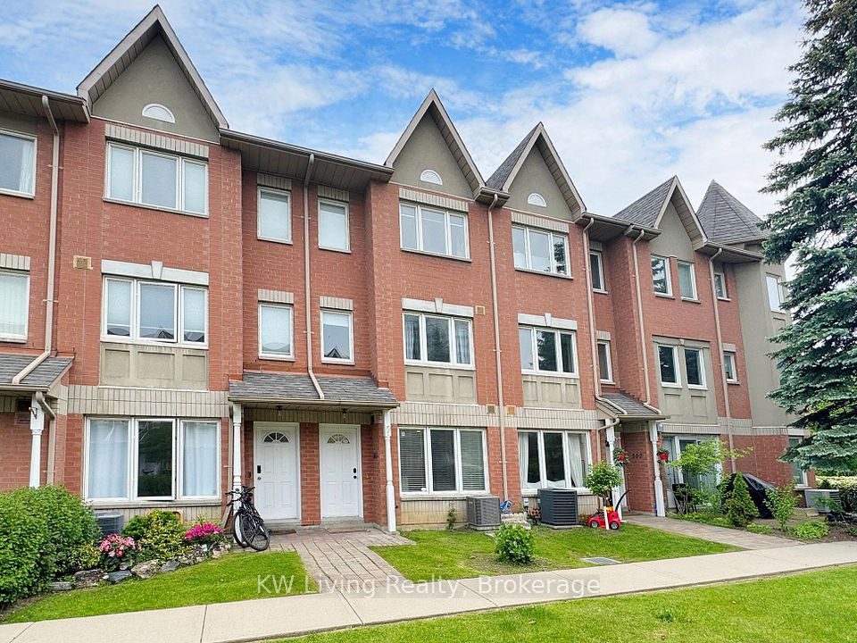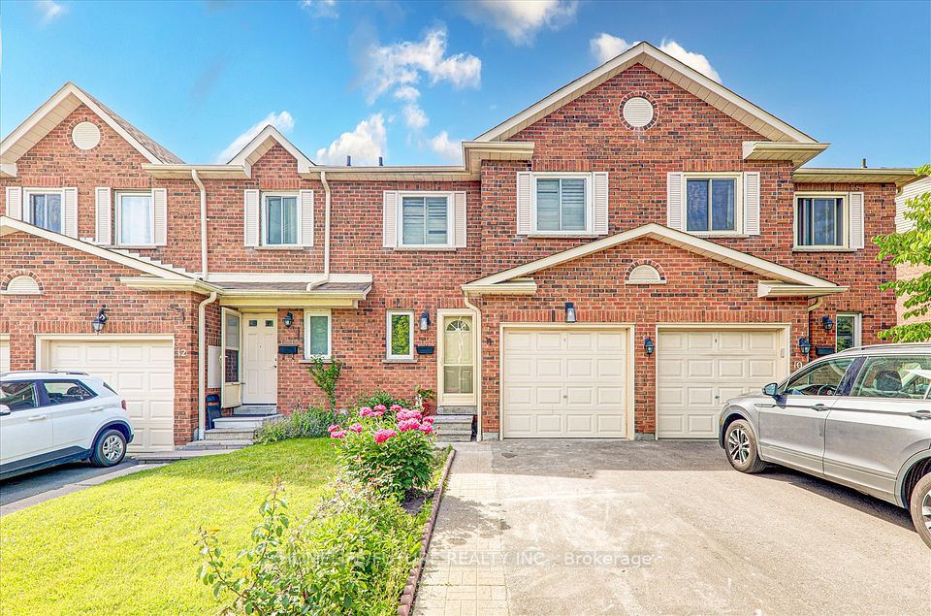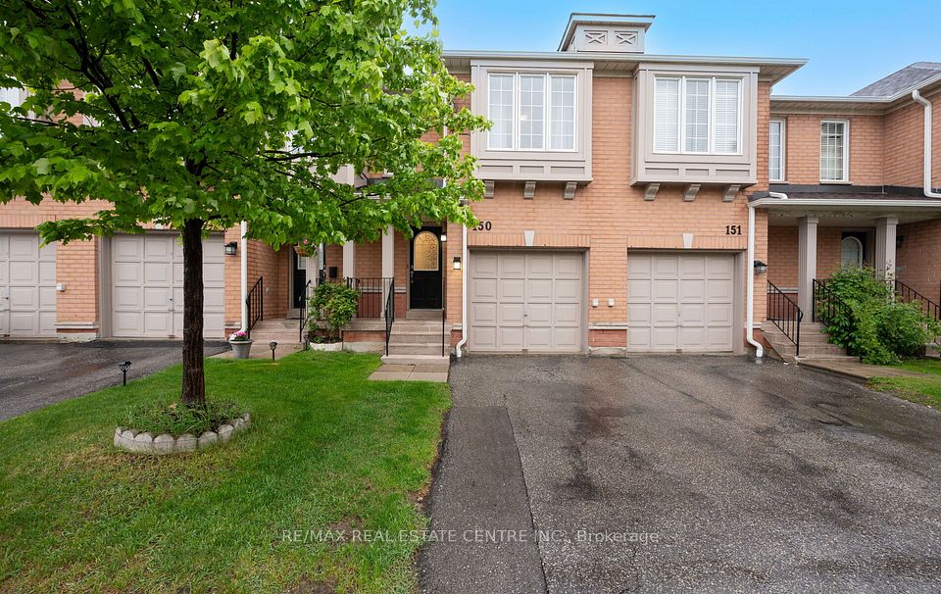$519,000
280 Limeridge Road, Hamilton, ON L9A 2S7
Property Description
Property type
Condo Townhouse
Lot size
N/A
Style
2-Storey
Approx. Area
1200-1399 Sqft
Room Information
| Room Type | Dimension (length x width) | Features | Level |
|---|---|---|---|
| Living Room | 5.49 x 2.74 m | W/O To Deck, Open Concept | Main |
| Dining Room | 3.05 x 2.44 m | Open Concept | Main |
| Kitchen | 2.74 x 2.44 m | Ceramic Floor, Quartz Counter, Stainless Steel Appl | Main |
| Primary Bedroom | 4.27 x 3.96 m | Window, Closet | Second |
About 280 Limeridge Road
This beautifully renovated 2-storey townhouse offers a bright, open-concept layout perfect for modern living. The stylish, renovated kitchen features quartz countertops, updated appliances, and ample storage, perfect for culinary enthusiasts. Step outside to your private patio, which is ideal for unwinding or entertaining, with convenient parking included. Nestled in the sought-after Bruleville neighborhood, families will appreciate the proximity to excellent schools offering programs like French Immersion and Advanced Placement. With easy access to Lime ridge Mall, the Lincoln Alexander Parkway, and abundant local amenities, this property combines suburban tranquility with urban convenience.
Home Overview
Last updated
May 28
Virtual tour
None
Basement information
Finished
Building size
--
Status
In-Active
Property sub type
Condo Townhouse
Maintenance fee
$451
Year built
--
Additional Details
Price Comparison
Location

Angela Yang
Sales Representative, ANCHOR NEW HOMES INC.
MORTGAGE INFO
ESTIMATED PAYMENT
Some information about this property - Limeridge Road

Book a Showing
Tour this home with Angela
I agree to receive marketing and customer service calls and text messages from Condomonk. Consent is not a condition of purchase. Msg/data rates may apply. Msg frequency varies. Reply STOP to unsubscribe. Privacy Policy & Terms of Service.






