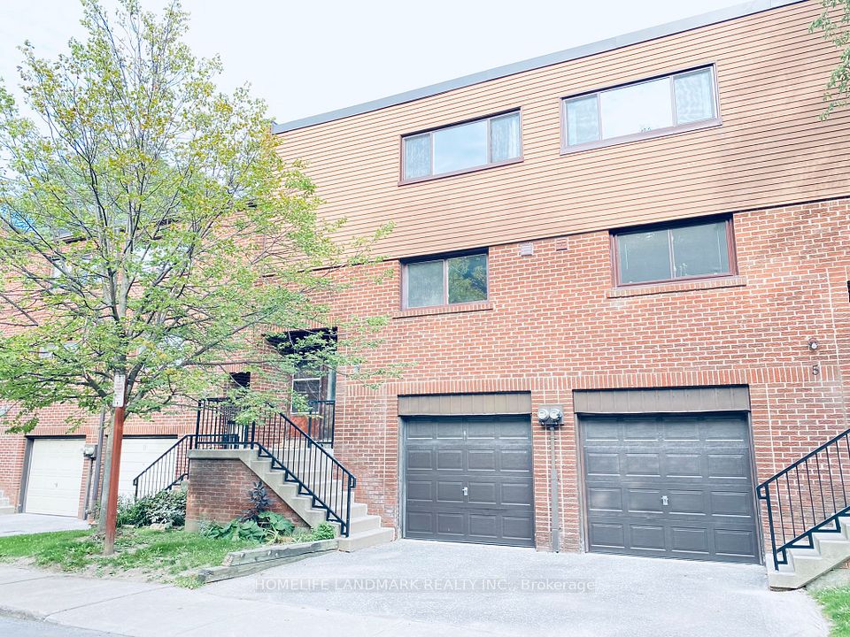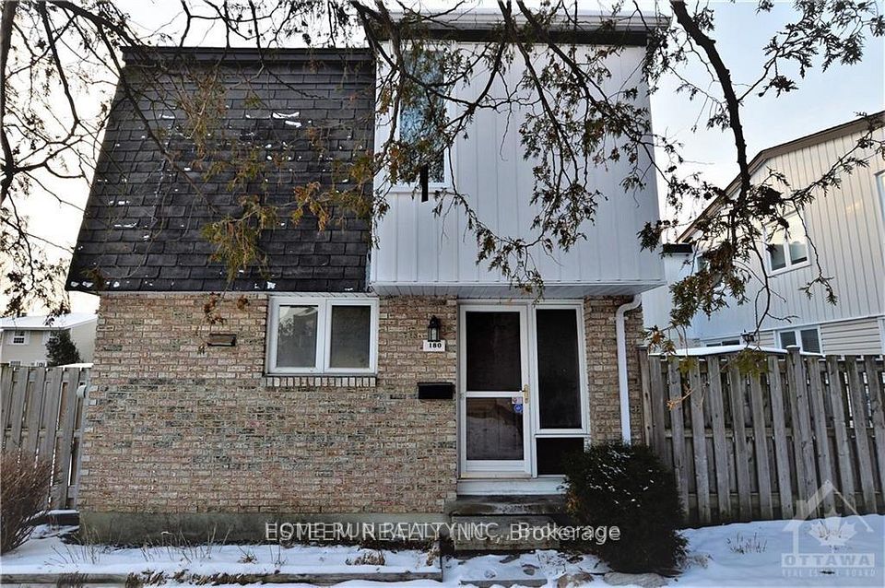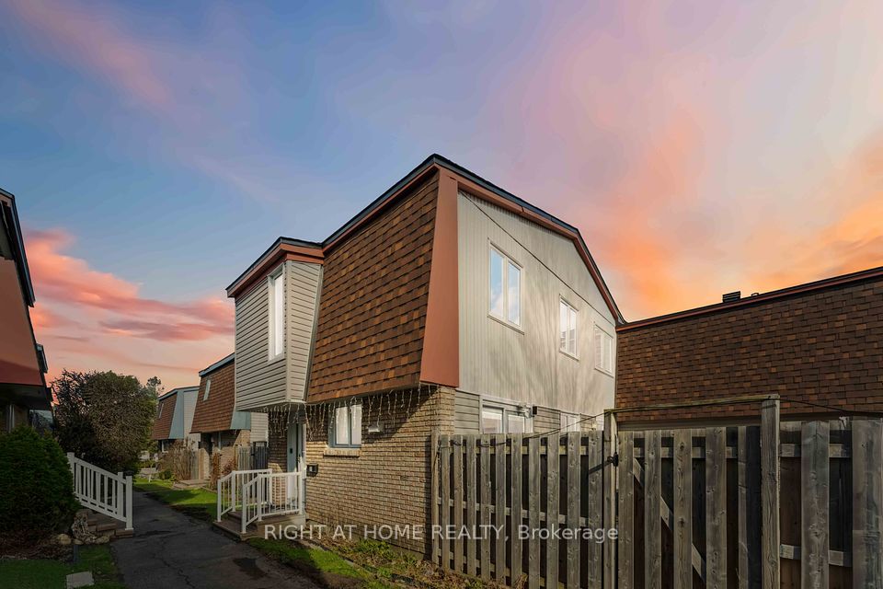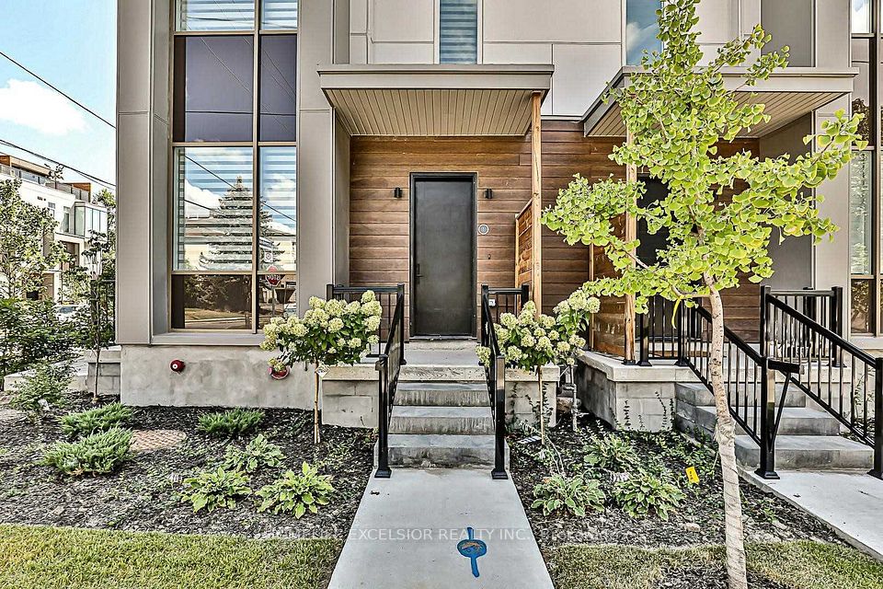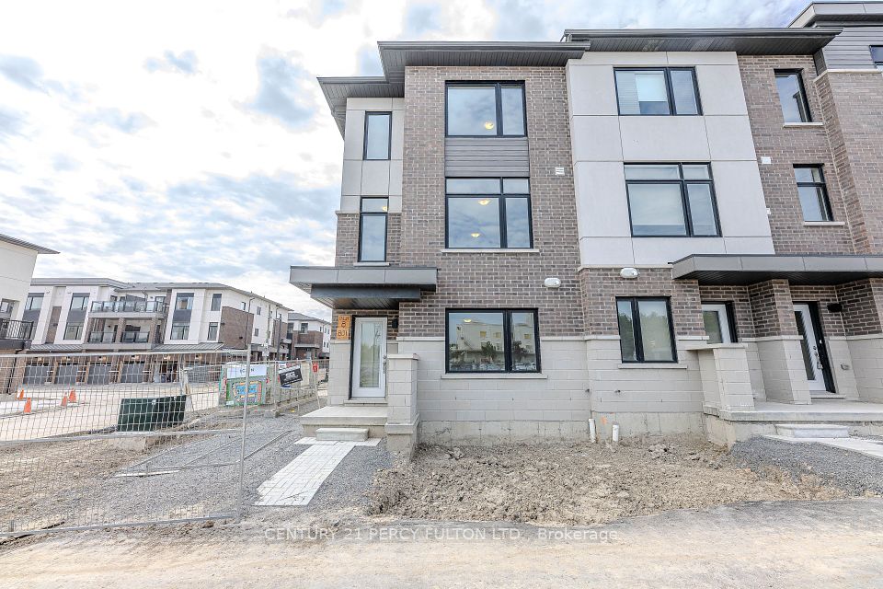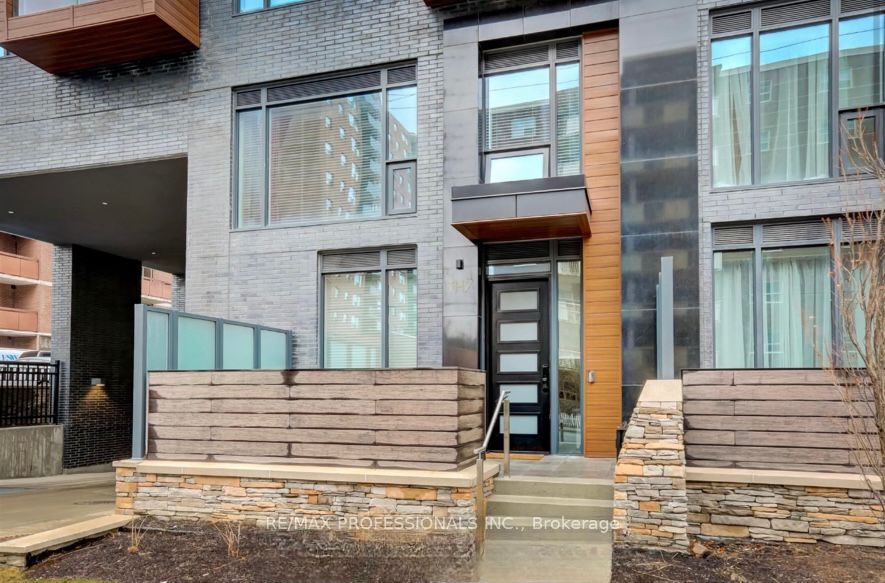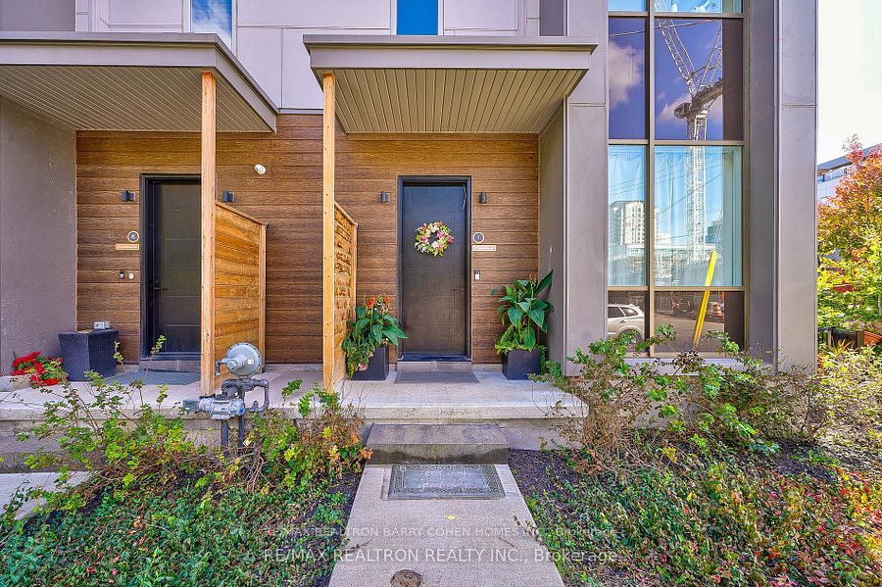$3,100
280 Hillcrest Avenue, Mississauga, ON L5B 4L3
Property Description
Property type
Condo Townhouse
Lot size
N/A
Style
3-Storey
Approx. Area
1400-1599 Sqft
Room Information
| Room Type | Dimension (length x width) | Features | Level |
|---|---|---|---|
| Living Room | 3.35 x 3 m | Laminate, Combined w/Dining | Main |
| Dining Room | 4.55 x 3.25 m | Laminate, Combined w/Living | Main |
| Kitchen | 4.57 x 2.92 m | Ceramic Floor, Juliette Balcony, Overlooks Backyard | Main |
| Breakfast | 4.57 x 2.92 m | Ceramic Floor, Juliette Balcony, Overlooks Backyard | Main |
About 280 Hillcrest Avenue
Welcome to 41-280 Hillcrest Ave! This beautiful 3-bedroom townhome is perfect for a family,professionals, and downsizers. Enjoy your private backyard ravine backing onto a picturesquegreen space with a quiet pond. The walk-out basement offers an excellent space that can be usedas a spare bedroom or extra family room.Located in the highly sought after community of Cooksivlle, residents have quick access tocountless amenities. 1 Minute to Brickyard Park & the Father Daniel Zanon School, 3 minutes toCooksville Go Station and the upcoming Hurontario LRT, 4 Minutes to The Cooksville Library, 5Minutes to the Mississauga Hospital, Food Basics/FreshCo, 10 Minutes to Walmart, Square OneShopping Centre, Sheridan College, highway 403, and QEW!
Home Overview
Last updated
May 14
Virtual tour
None
Basement information
Finished with Walk-Out
Building size
--
Status
In-Active
Property sub type
Condo Townhouse
Maintenance fee
$N/A
Year built
--
Additional Details
Price Comparison
Location

Angela Yang
Sales Representative, ANCHOR NEW HOMES INC.
Some information about this property - Hillcrest Avenue

Book a Showing
Tour this home with Angela
I agree to receive marketing and customer service calls and text messages from Condomonk. Consent is not a condition of purchase. Msg/data rates may apply. Msg frequency varies. Reply STOP to unsubscribe. Privacy Policy & Terms of Service.






