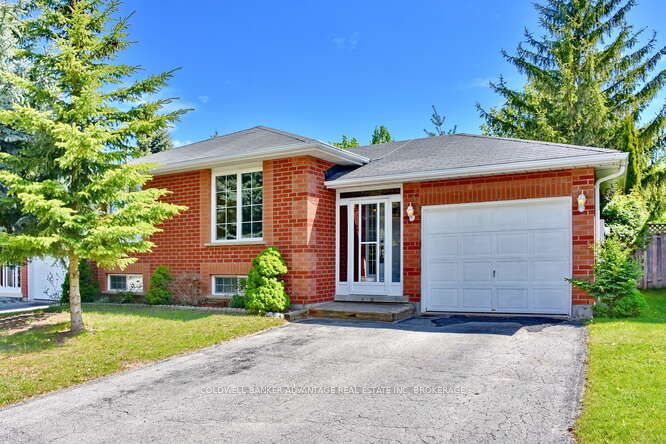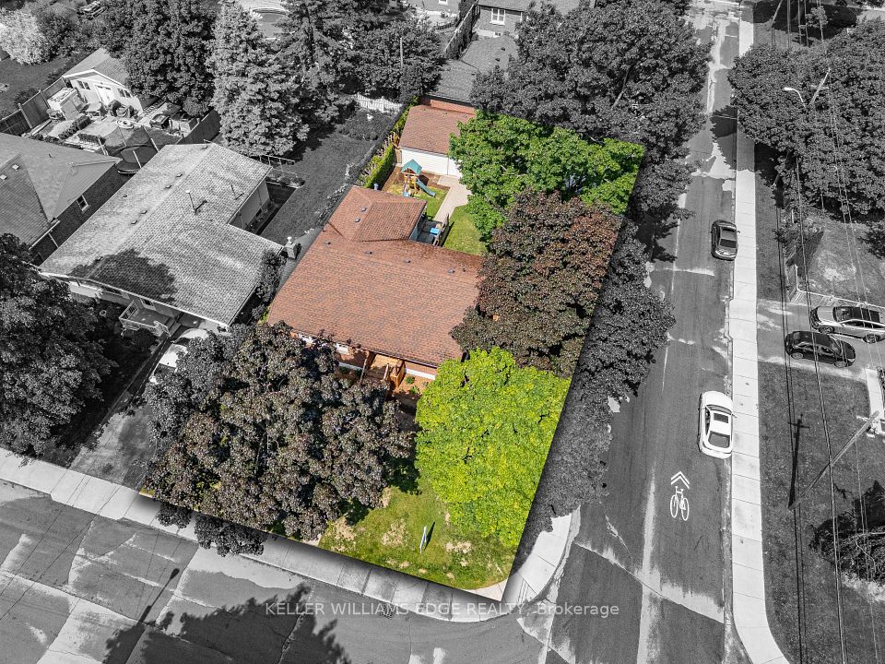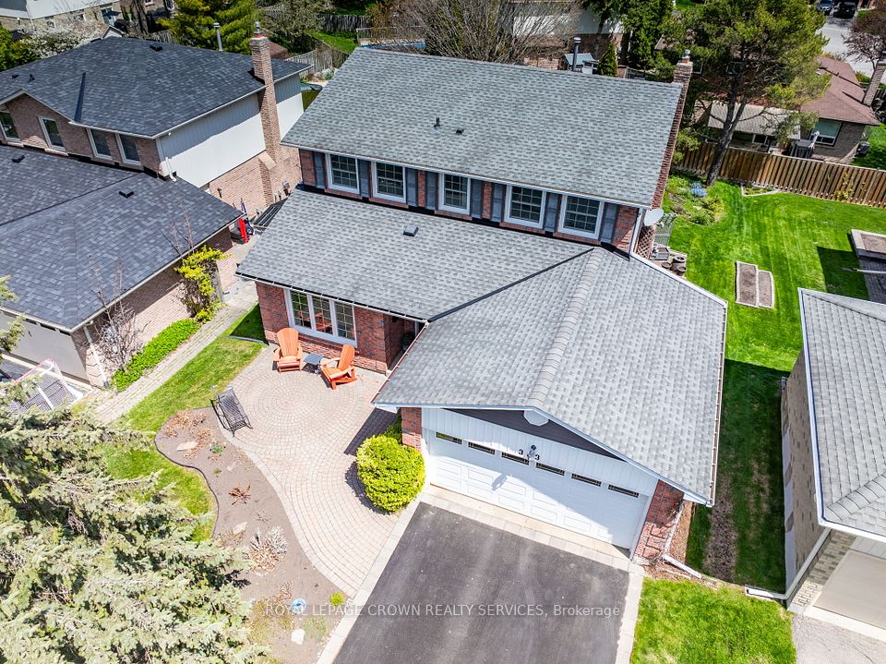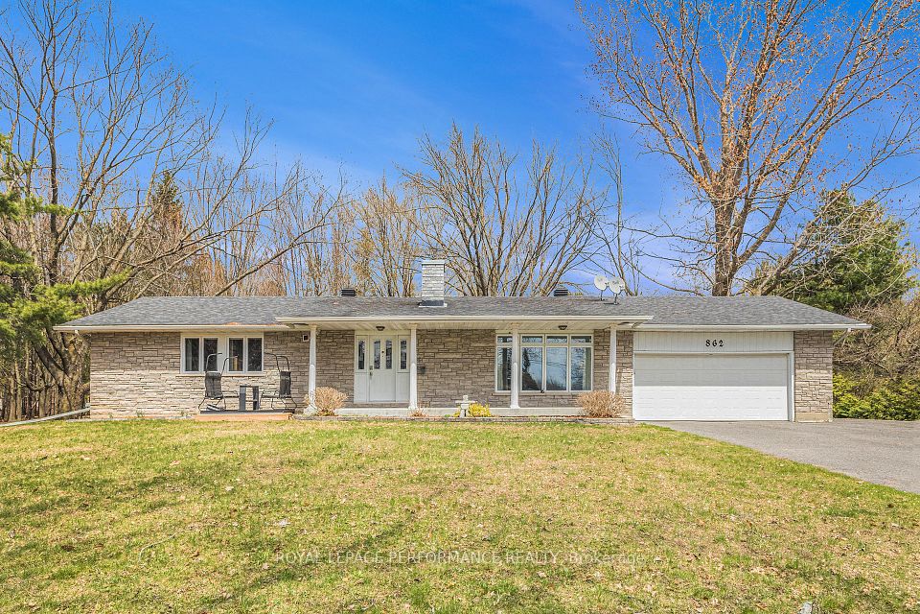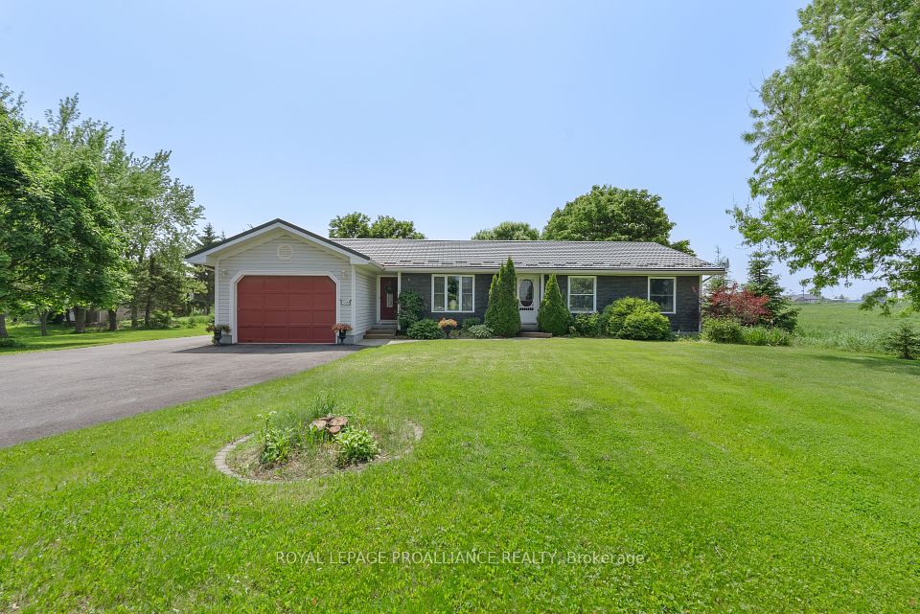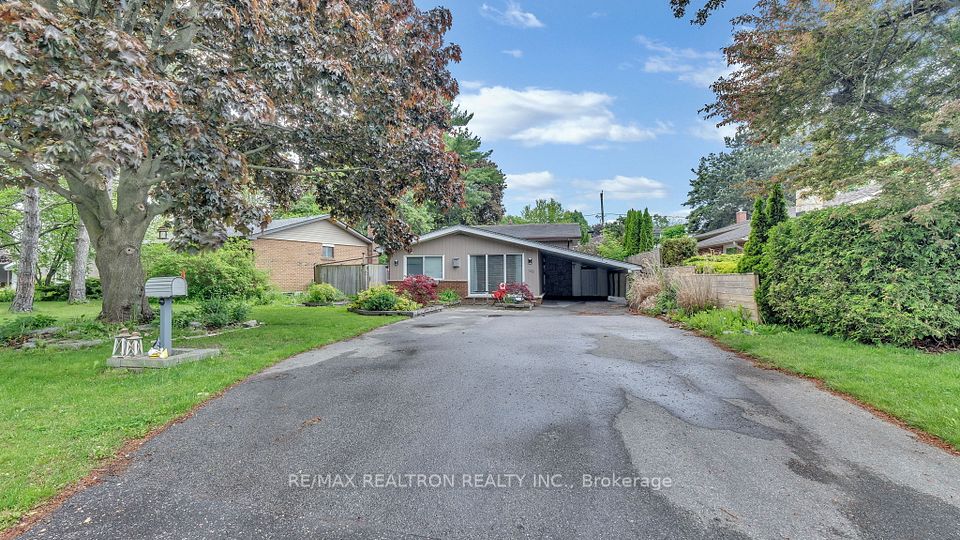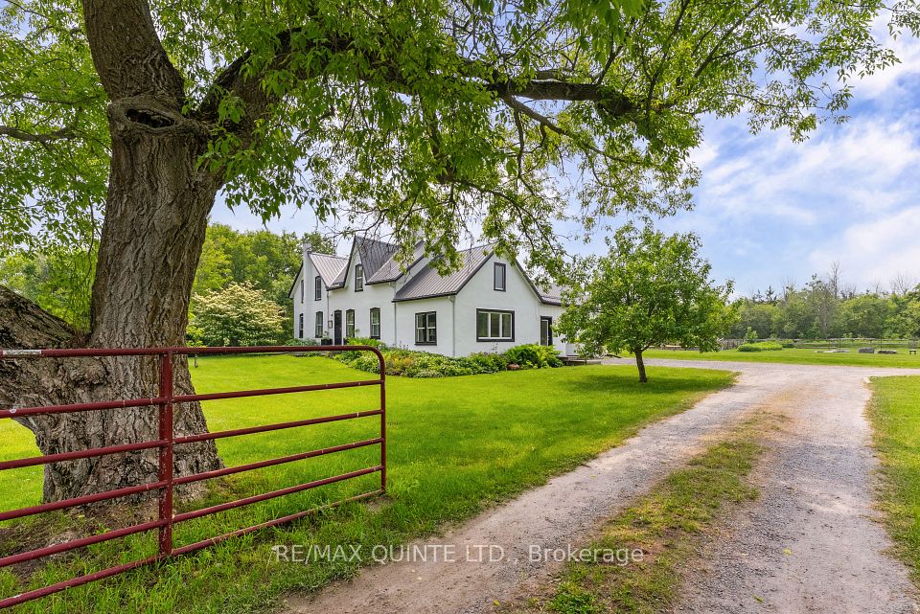$1,039,900
28 WESTFIELD Drive, Loyalist, ON K7N 0C6
Property Description
Property type
Detached
Lot size
< .50
Style
2-Storey
Approx. Area
2500-3000 Sqft
Room Information
| Room Type | Dimension (length x width) | Features | Level |
|---|---|---|---|
| Kitchen | 4.39 x 3.2 m | N/A | Main |
| Dining Room | 4.39 x 3.83 m | N/A | Main |
| Great Room | 5.02 x 5.66 m | N/A | Main |
| Primary Bedroom | 5.49 x 4.72 m | N/A | Second |
About 28 WESTFIELD Drive
Introducing The Aspen by ATEL, a 2,630 sq/ft, 4-bedroom, 3.5-bath home on a 40ft lot, designed for modern family living. The open-concept main floor features 9-foot ceilings, hardwood and tile flooring, a bright L-shaped kitchen with quartz countertops, a large island, an oversized pantry, and seamless flow to the dining area. Natural light pours in through the large windows and oversized patio door, filling the great room with warmth. Upstairs includes a spacious primary bedroom with a walk-in closet and a 5-piece ensuite, plus second-floor laundry and three additional bedrooms. Take advantage of the option to add a side entrance and full legal suite ideal for rental income or multigenerational living. Complete with HRV, high-efficiency furnace, $1,000 in smart home devices, and a $7,500 Designer Advantage Credit. Located in Loyalist Shoresjust minutes from parks, shopping, new schools, and Kingston's amenities.Move-in 2026.
Home Overview
Last updated
May 30
Virtual tour
None
Basement information
Full, Unfinished
Building size
--
Status
In-Active
Property sub type
Detached
Maintenance fee
$N/A
Year built
2025
Additional Details
Price Comparison
Location

Angela Yang
Sales Representative, ANCHOR NEW HOMES INC.
MORTGAGE INFO
ESTIMATED PAYMENT
Some information about this property - WESTFIELD Drive

Book a Showing
Tour this home with Angela
I agree to receive marketing and customer service calls and text messages from Condomonk. Consent is not a condition of purchase. Msg/data rates may apply. Msg frequency varies. Reply STOP to unsubscribe. Privacy Policy & Terms of Service.






