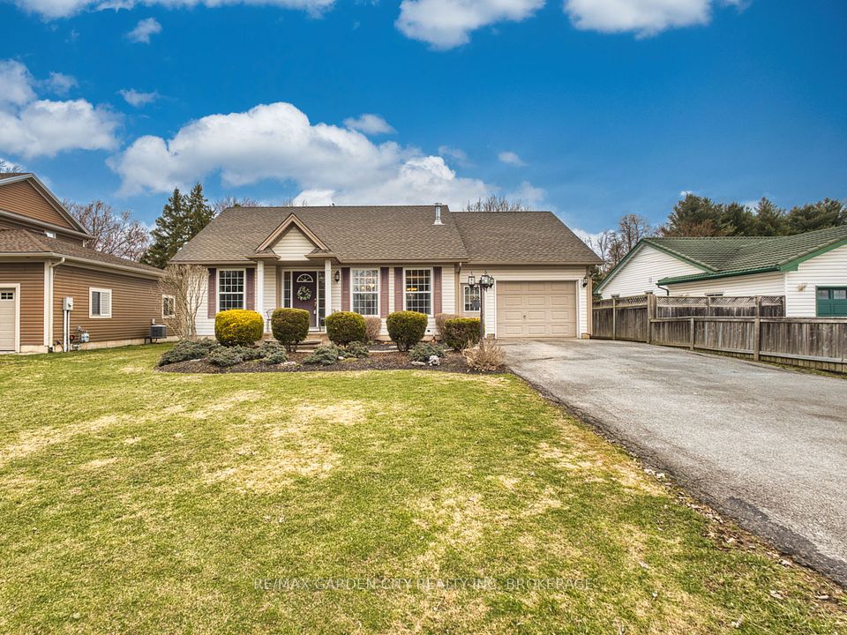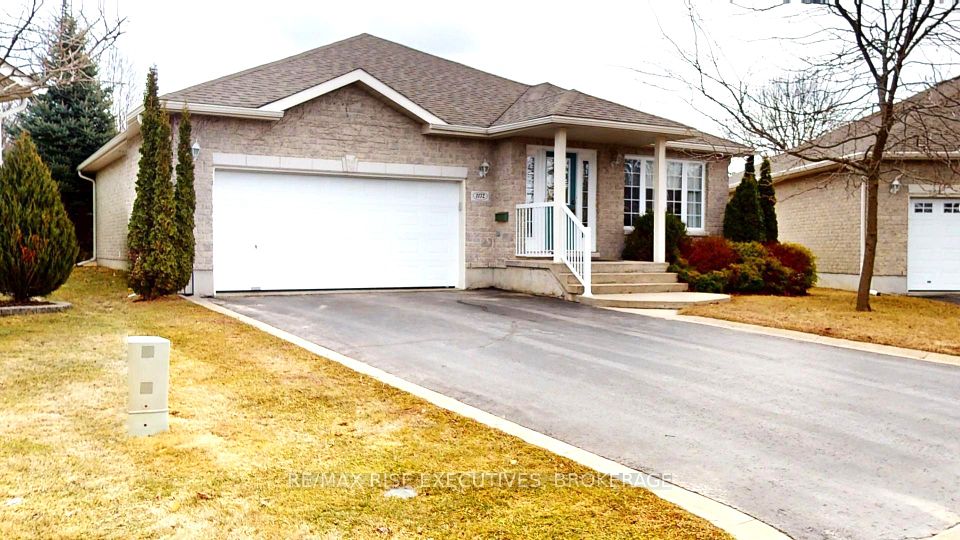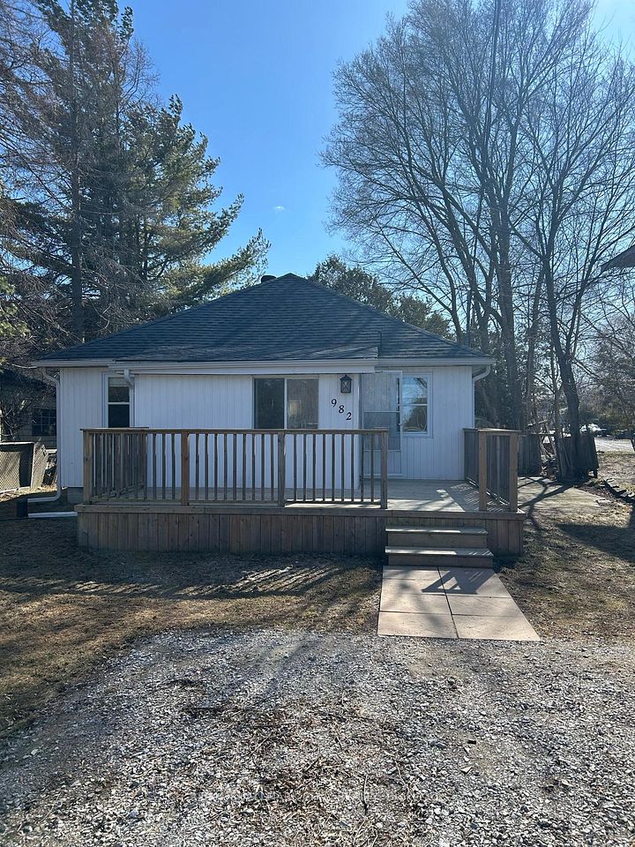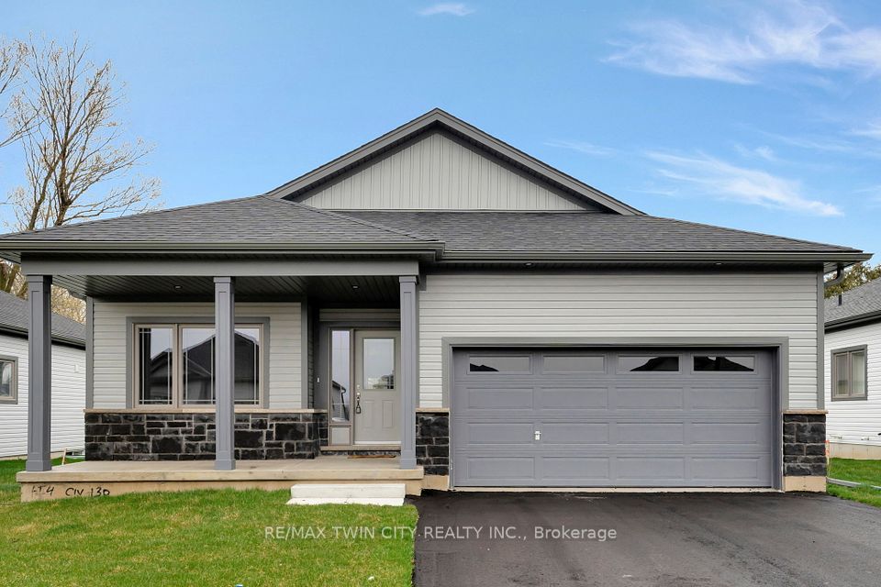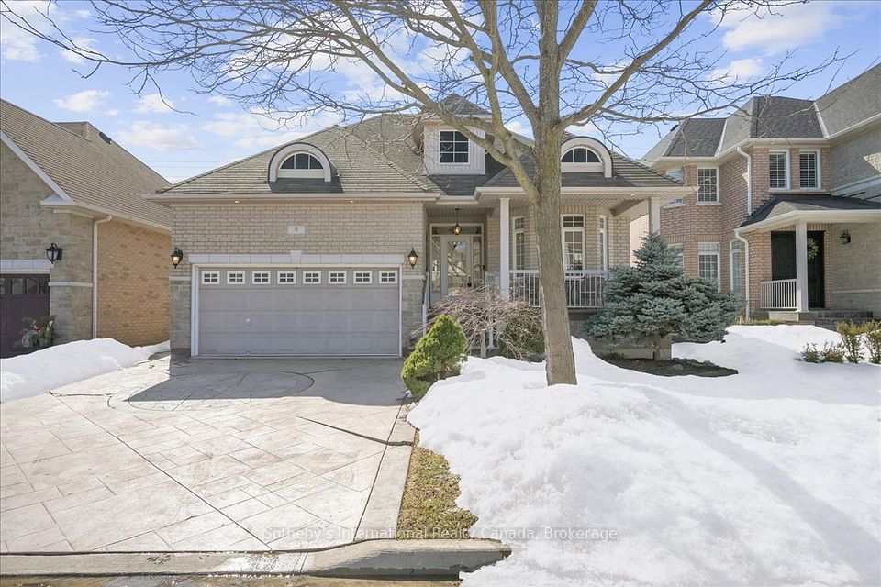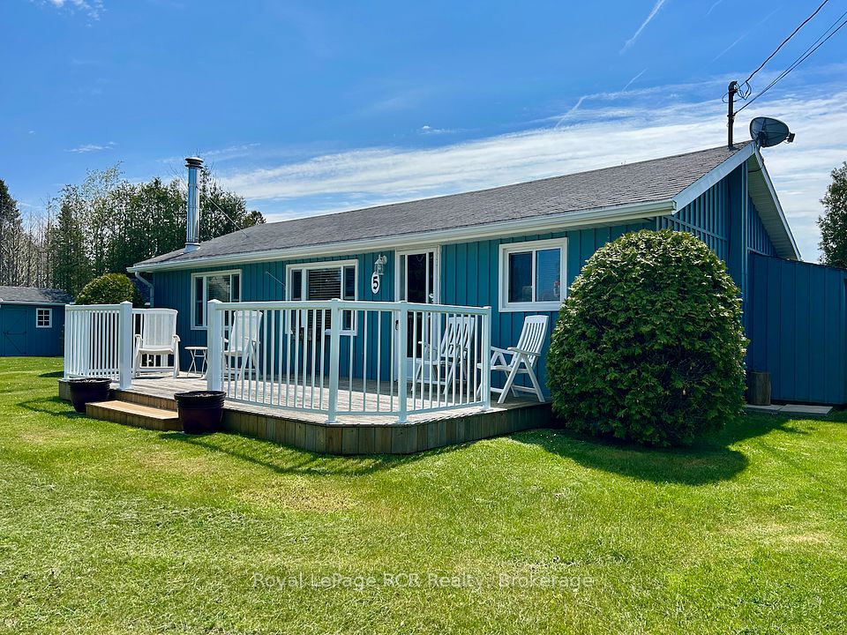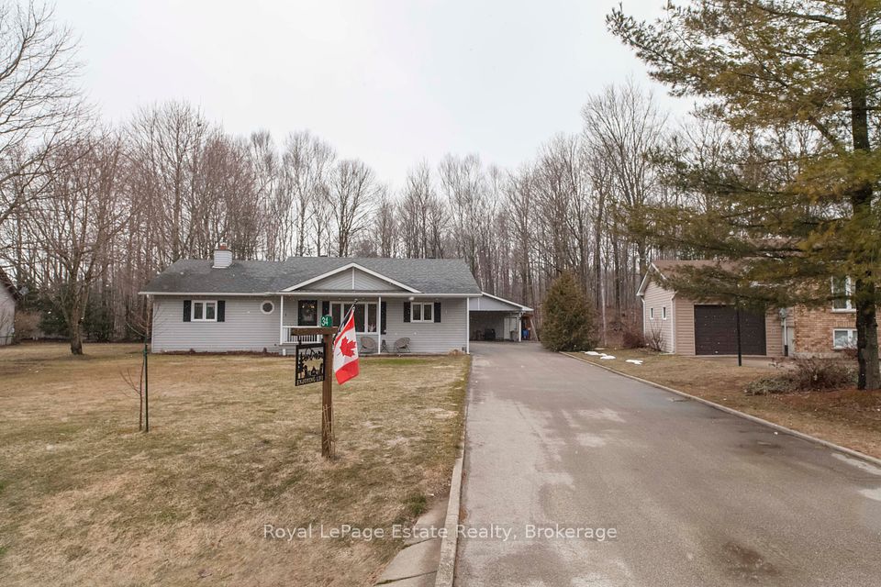$929,900
Last price change Feb 13
28 Prestwick Drive, Huntsville, ON P1H 0C2
Price Comparison
Property Description
Property type
Detached
Lot size
< .50 acres
Style
Bungalow
Approx. Area
N/A
Room Information
| Room Type | Dimension (length x width) | Features | Level |
|---|---|---|---|
| Foyer | 2.01 x 2.31 m | N/A | Main |
| Bedroom | 3.2 x 3.84 m | N/A | Main |
| Kitchen | 3.58 x 3.61 m | N/A | Main |
| Dining Room | 3.61 x 3.02 m | N/A | Main |
About 28 Prestwick Drive
Located in the desirable Settlers Ridge community, this spacious Hastings floor plan bungalow built by the distinguished Devonleigh Homes delivers both elegance & thoughtful functionality. With 2 bedrooms & 2 bathrooms, this residence is set on a prime oversized corner lot, enhanced by an upgraded facade & a front porch that wraps around for a grand curb appeal. The entry welcomes you into a spacious foyer with ample closet storage, while a diagonal hallway design provides added privacy for the primary living areas from the front door. The heart of the home lies in the open-concept living, dining, and kitchen space, where a natural gas corner fireplace invites cozy gatherings. Sliding doors open to a tranquil backyard retreat with an interlock patio, with mature trees for privacy, and equipped with a natural gas BBQ hookup, perfect for outdoor dining and entertaining. Built with convenience in mind, the property is on full municipal services, including water, sewer, and curbside garbage collection, and features a natural gas forced-air furnace and central air for year-round comfort. This home is brimming with upgrades, from engineered hardwood in the great room, bedrooms, and walk-in closet to a refined kitchen with 36" upper cabinets, crown moulding, quartz countertops, under-cabinet lighting, and an oversized island with a breakfast bar. Stainless steel appliances complete this culinary space, while a central vacuum system and nearby main-floor laundry closet add ease to daily routines. Both bathrooms also feature upgraded quartz countertops, adding a touch of luxury. An unfinished basement with a rough-in for a future bathroom and a cold cellar offers additional space ready for customization. Set in a prime location with easy access to shopping, dining, entertainment, a golf course, and the local hospital, this home seamlessly blends luxury, comfort, and convenience, offering an exceptional lifestyle in one of the area’s most coveted neighborhoods.
Home Overview
Last updated
Feb 13
Virtual tour
None
Basement information
Unfinished, Full
Building size
1436.77
Status
In-Active
Property sub type
Detached
Maintenance fee
$N/A
Year built
2024
Additional Details
MORTGAGE INFO
ESTIMATED PAYMENT
Location
Some information about this property - Prestwick Drive

Book a Showing
Find your dream home ✨
I agree to receive marketing and customer service calls and text messages from Condomonk. Consent is not a condition of purchase. Msg/data rates may apply. Msg frequency varies. Reply STOP to unsubscribe. Privacy Policy & Terms of Service.






