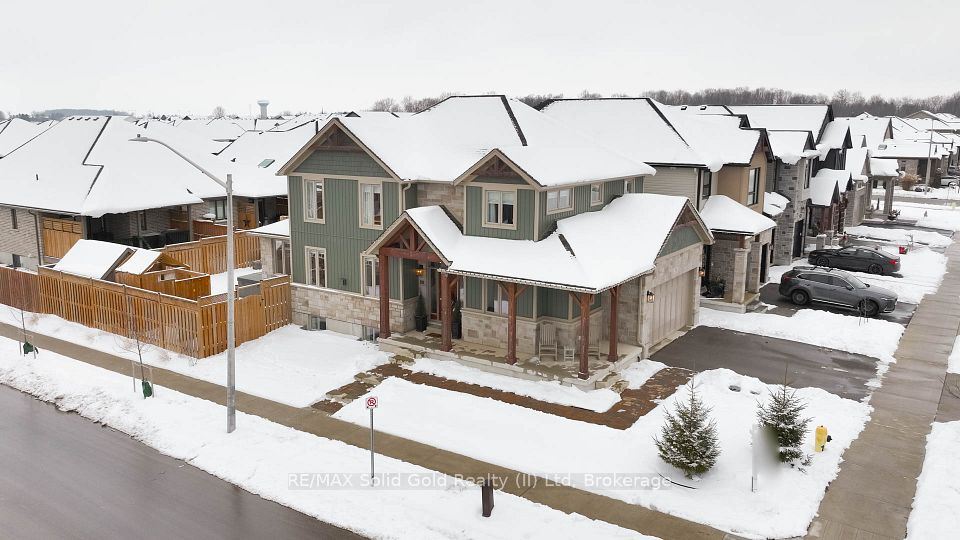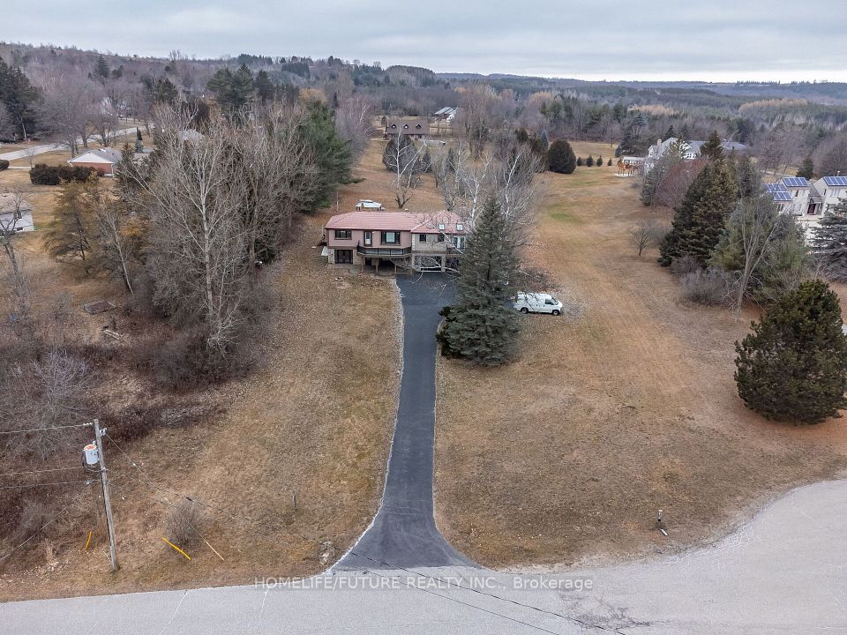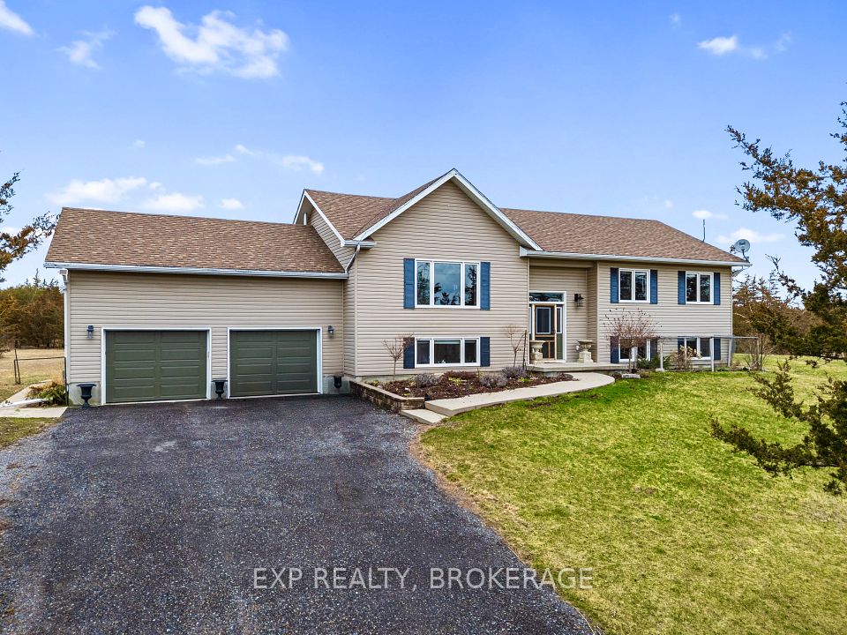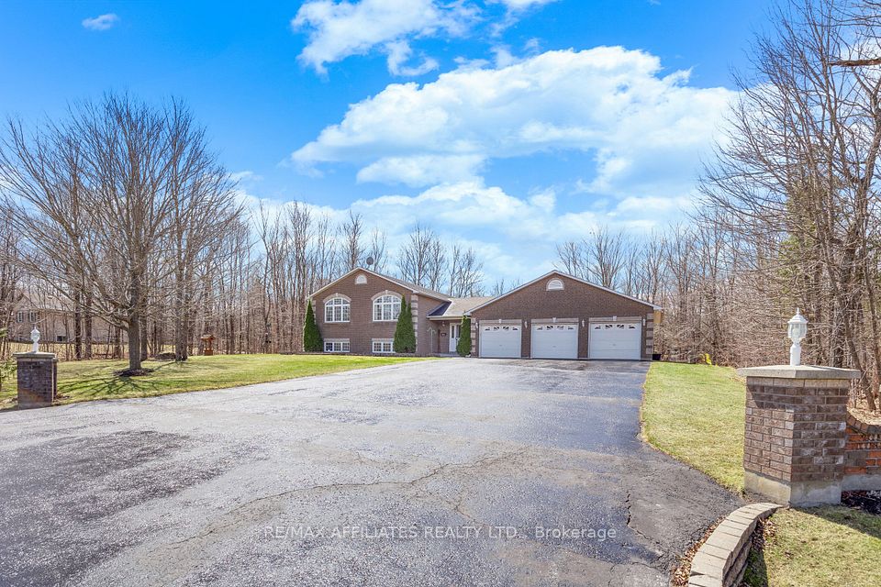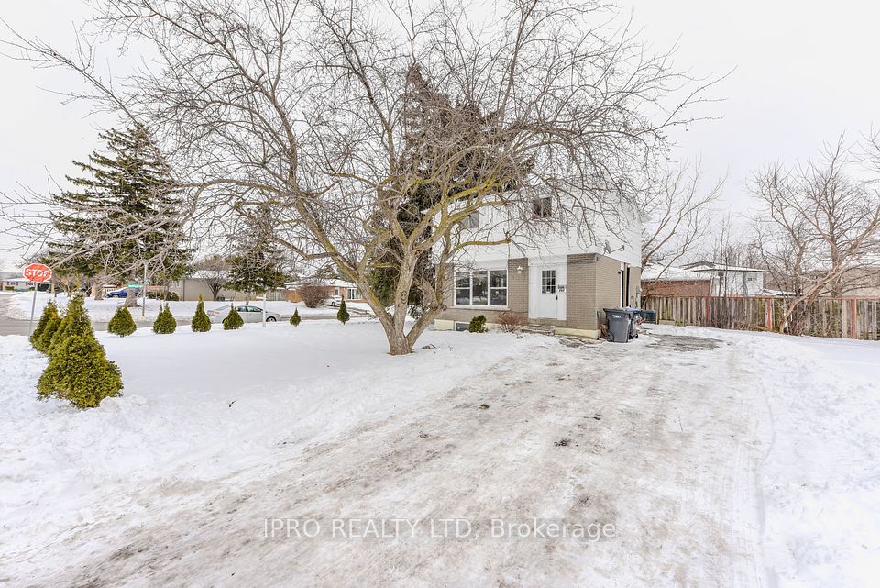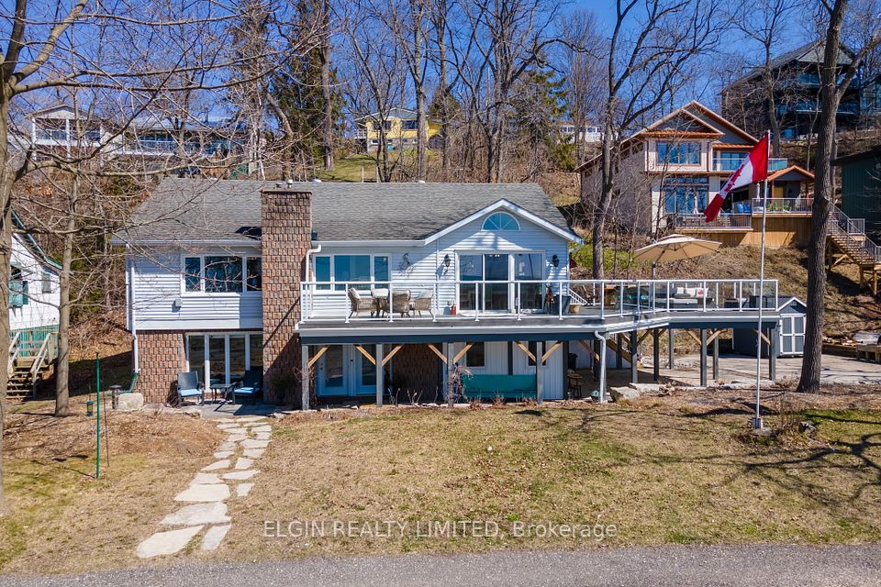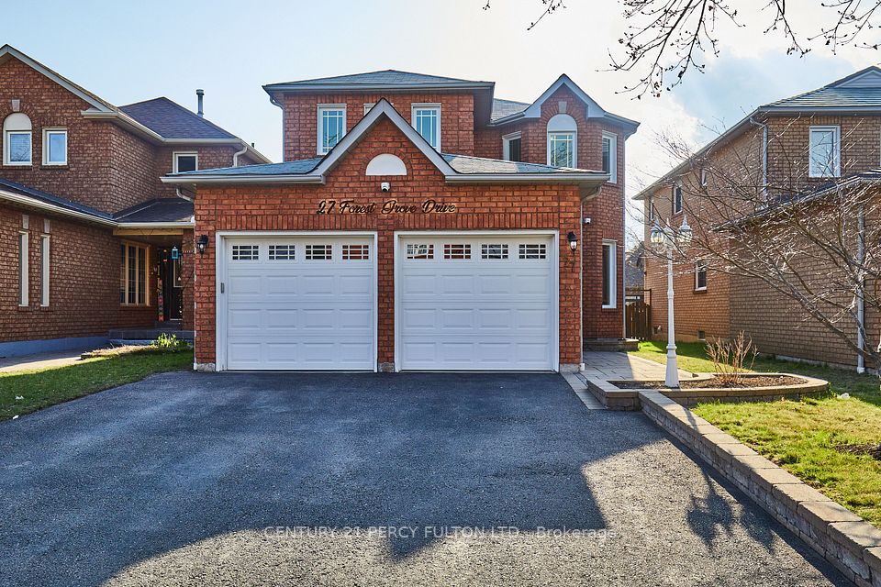$925,000
28 Presley Avenue, Toronto E04, ON M1L 3P5
Property Description
Property type
Detached
Lot size
N/A
Style
1 1/2 Storey
Approx. Area
1100-1500 Sqft
Room Information
| Room Type | Dimension (length x width) | Features | Level |
|---|---|---|---|
| Living Room | 4.928 x 3.678 m | Hardwood Floor, Large Window | Main |
| Dining Room | 3.678 x 4.928 m | Hardwood Floor, Window | Main |
| Kitchen | 3.499 x 3.429 m | Tile Floor, Bay Window | Main |
| Primary Bedroom | 4.87 x 4.02 m | Hardwood Floor, Window | Second |
About 28 Presley Avenue
Welcome to 28 Presley Ave A Spacious Family Home in a Desirable Neighborhood! This beautifully maintained 3+2 bedroom, 3 bathroom home offers the perfect blend of comfort, space, and functionality. Nestled on a quiet, tree-lined street, this property is ideal for growing families, multi-generational living, or savvy investors looking for income potential. Step into a bright and inviting main level featuring a generous living and dining area, a well-appointed kitchen with ample cabinet space, and three spacious bedrooms, including a primary with ensuite access. The additional two bedrooms in the lower level are perfect for guests, in-laws, or a home office setup, complete with a separate entrance and full bath. Enjoy outdoor living with a private backyard oasis with deck(2019), perfect for summer barbecues or relaxing evenings. Parking is a breeze with a private driveway and ample space for multiple vehicles. Located close to top-rated schools, parks, transit, and shopping, 28 Presley Ave offers the best of suburban tranquility and city convenience. Situated on a quiet street, this home is just steps from Clairlea Park, Eglinton Town Centre, and Warden TTC Station. Located within the sought-after Clairlea and SATEC @ WA Porter school districts, its a fantastic opportunity for families and investors alike. Don't miss your chance to own this exceptional home in a prime neighborhood! Dont miss your chance to own this versatile and move-in-ready home book your showing today!
Home Overview
Last updated
4 days ago
Virtual tour
None
Basement information
Apartment, Separate Entrance
Building size
--
Status
In-Active
Property sub type
Detached
Maintenance fee
$N/A
Year built
2024
Additional Details
Price Comparison
Location

Shally Shi
Sales Representative, Dolphin Realty Inc
MORTGAGE INFO
ESTIMATED PAYMENT
Some information about this property - Presley Avenue

Book a Showing
Tour this home with Shally ✨
I agree to receive marketing and customer service calls and text messages from Condomonk. Consent is not a condition of purchase. Msg/data rates may apply. Msg frequency varies. Reply STOP to unsubscribe. Privacy Policy & Terms of Service.






