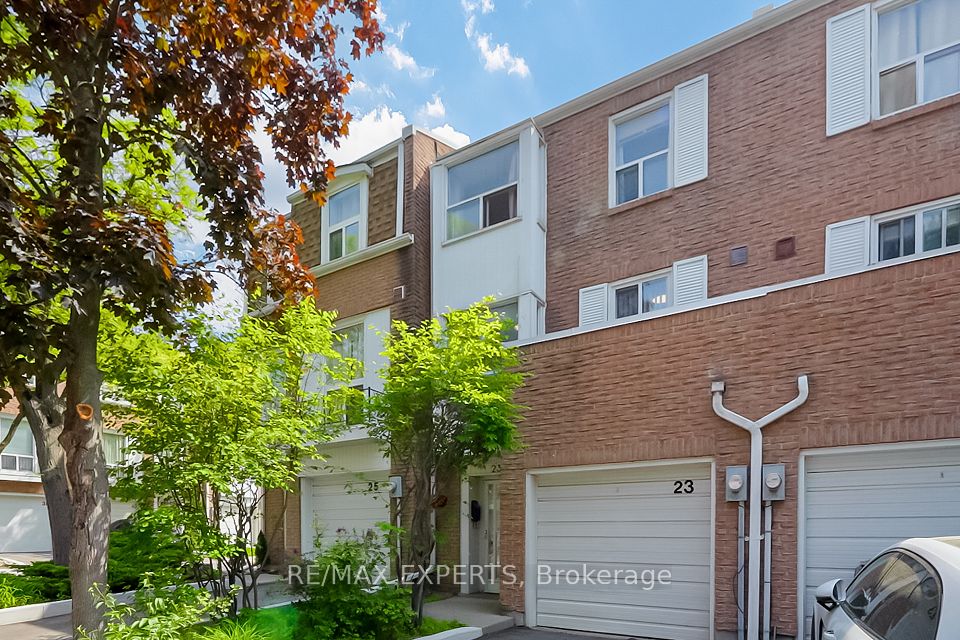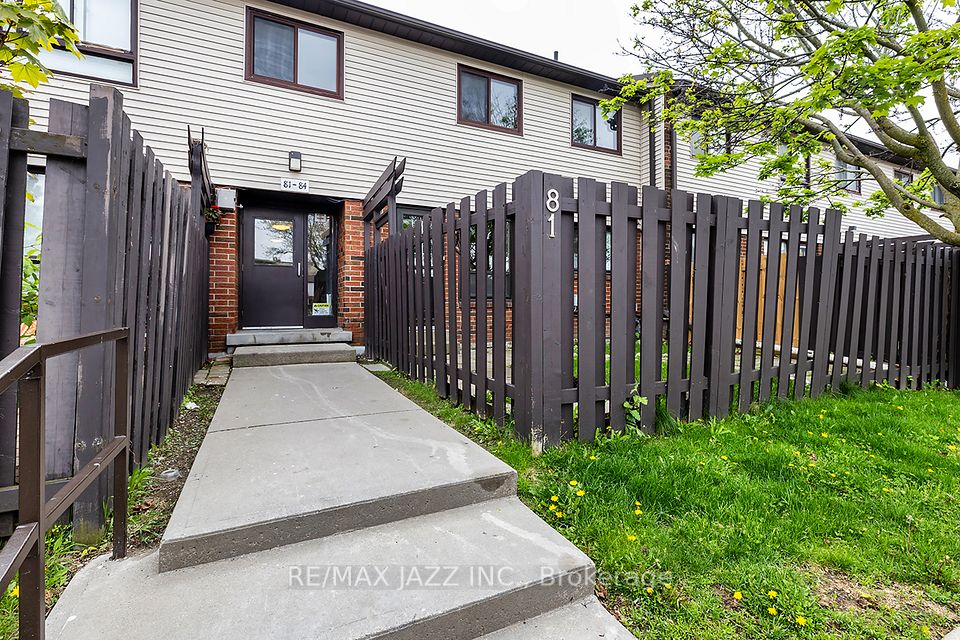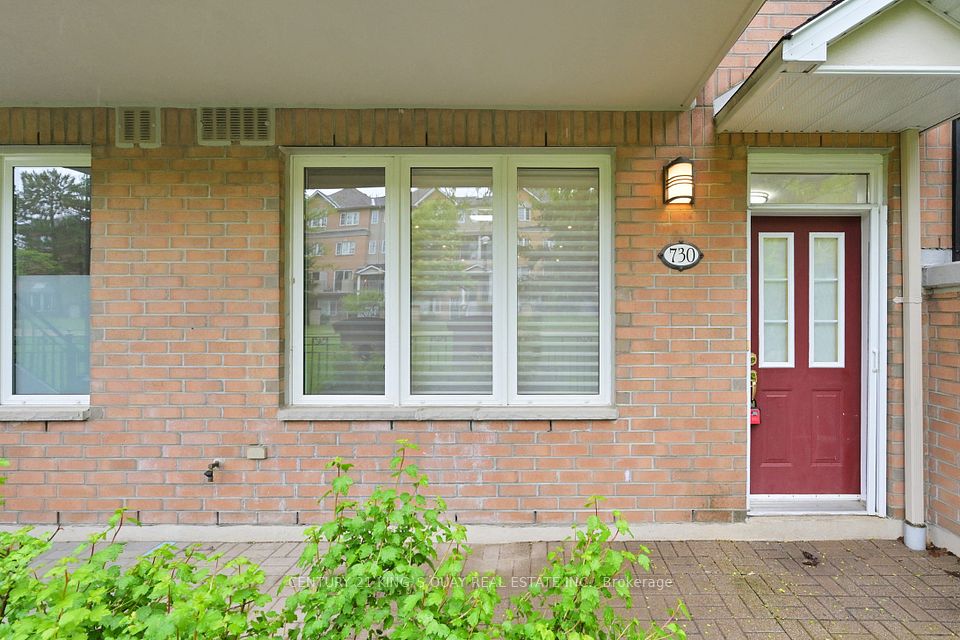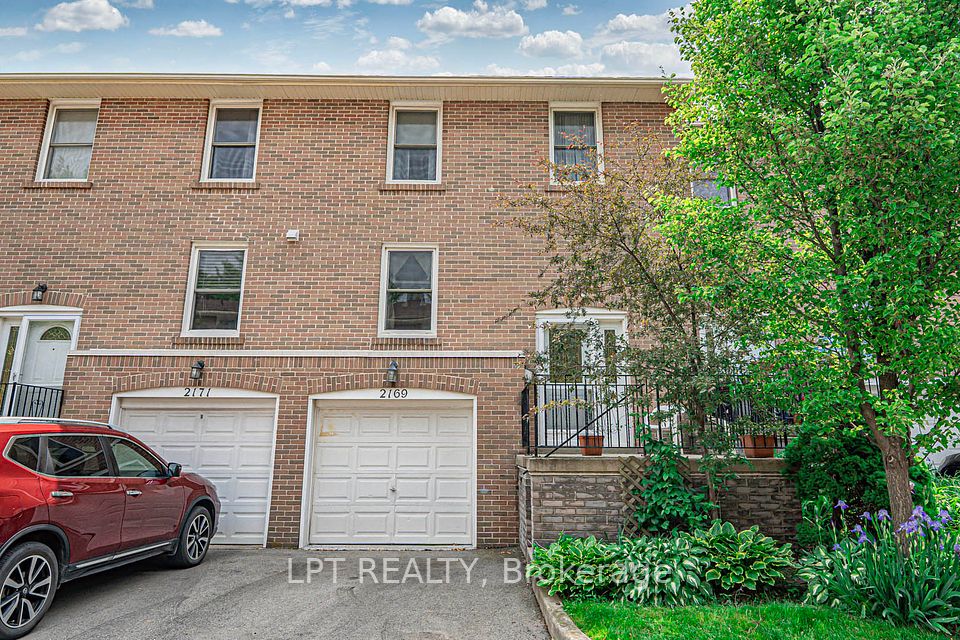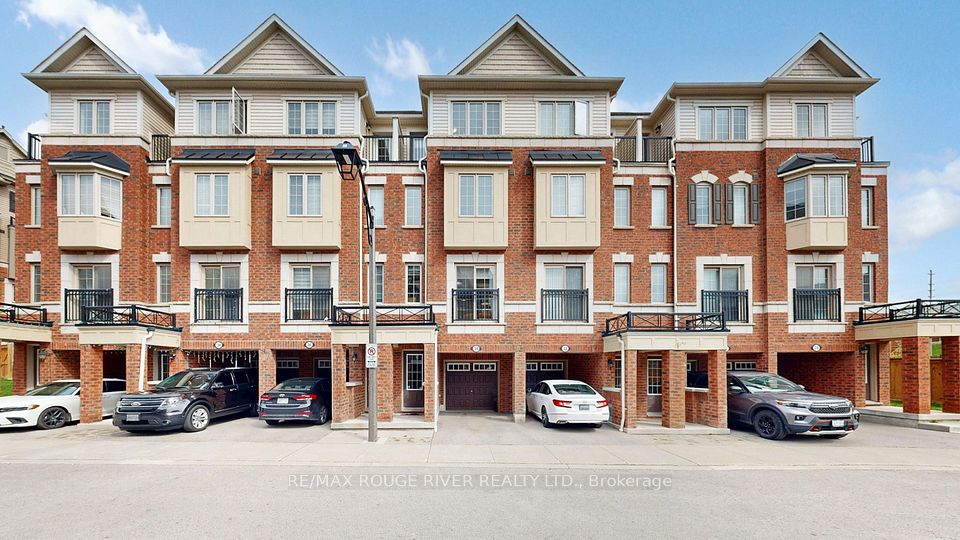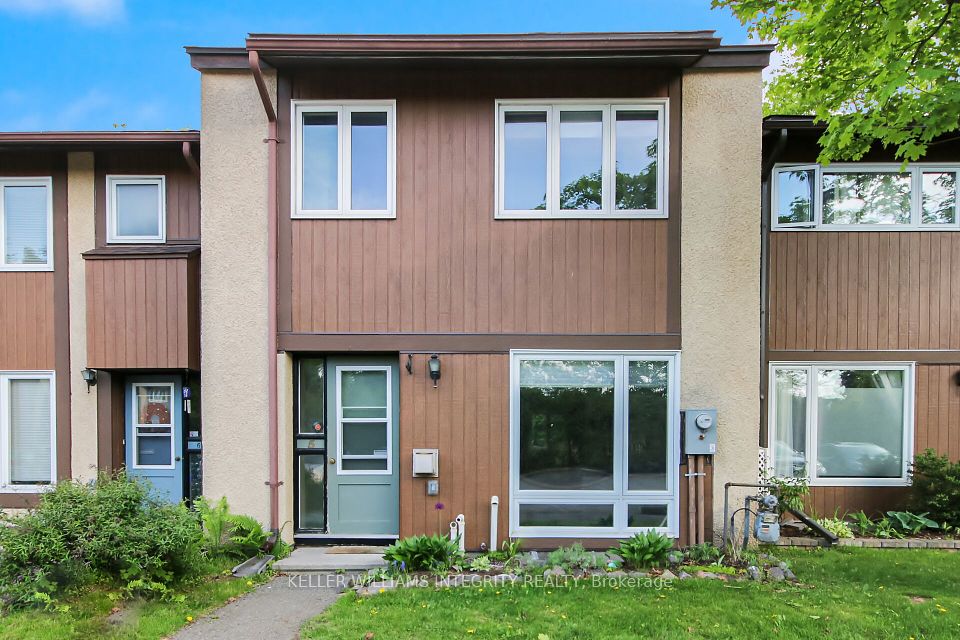$799,999
28 Livingston Road, Toronto E08, ON M1E 4S5
Property Description
Property type
Condo Townhouse
Lot size
N/A
Style
3-Storey
Approx. Area
1600-1799 Sqft
Room Information
| Room Type | Dimension (length x width) | Features | Level |
|---|---|---|---|
| Living Room | 4.3 x 3.9 m | Fireplace, Parquet, W/O To Patio | Ground |
| Dining Room | 3.25 x 1.9 m | Combined w/Living, Parquet | Ground |
| Kitchen | 4.83 x 2.3 m | Renovated, Ceramic Floor, Backsplash | Ground |
| Bedroom 2 | 4.25 x 3.6 m | Large Window, Parquet, His and Hers Closets | Second |
About 28 Livingston Road
Beautiful 4-bedroom townhome in Guildwood, steps from Lake Ontario. Stunning views in a fabulous location.This complex boasts a heated outdoor pool, a play park, ample greenspace and more. The main floor living room/dining room combo, with parquet flooring and a W/O to a Private Patio to welcome your guests. The eat-in kitchen boasts stainless steel appliances, upgraded cabinets ceramic floors, backsplash and a breakfast area. Charming updated 2pc powder room. The 2nd floor has two bedrooms, parquet floors w/His & Hers mirrored closet doors and a renovated bathroom with walk in shower. The 3rd floor has 2 bedrooms, ample closets, Broadloom and a 4pc Bath. The lower level offers a spacious finished rec room and a large laundry room/workshop. *Rare 3 Parking Spaces - 2 Owned underground and 1 Exclusive Use Surface! Area Influences include Historic Guild Park, all essential amenities, including Simcoe and Laurier Schools, TTC, shopping, and GO Transit. Renovated 2nd floor bathroom 2024, Kit. Renovated 2011, Kit. Cabinets Refaced 2022, Central Air April 2011, Hi-Efficiency GB&E 2018, Windows 2009.
Home Overview
Last updated
2 days ago
Virtual tour
None
Basement information
Partially Finished
Building size
--
Status
In-Active
Property sub type
Condo Townhouse
Maintenance fee
$778
Year built
2025
Additional Details
Price Comparison
Location

Angela Yang
Sales Representative, ANCHOR NEW HOMES INC.
MORTGAGE INFO
ESTIMATED PAYMENT
Some information about this property - Livingston Road

Book a Showing
Tour this home with Angela
I agree to receive marketing and customer service calls and text messages from Condomonk. Consent is not a condition of purchase. Msg/data rates may apply. Msg frequency varies. Reply STOP to unsubscribe. Privacy Policy & Terms of Service.






