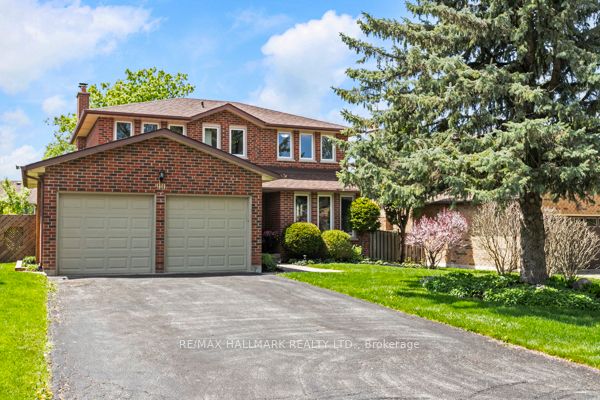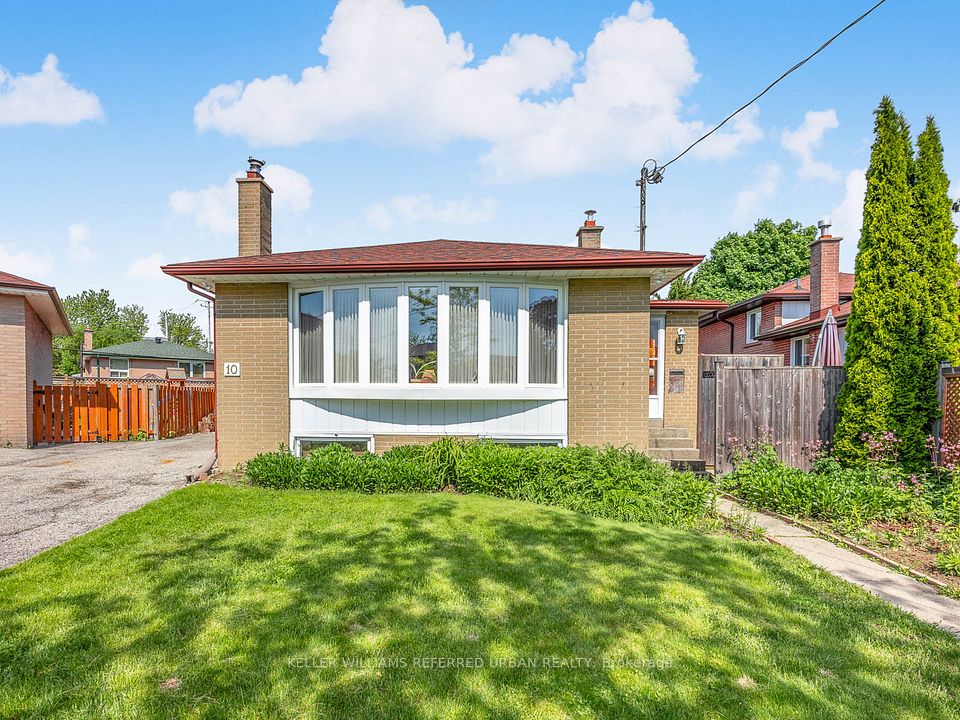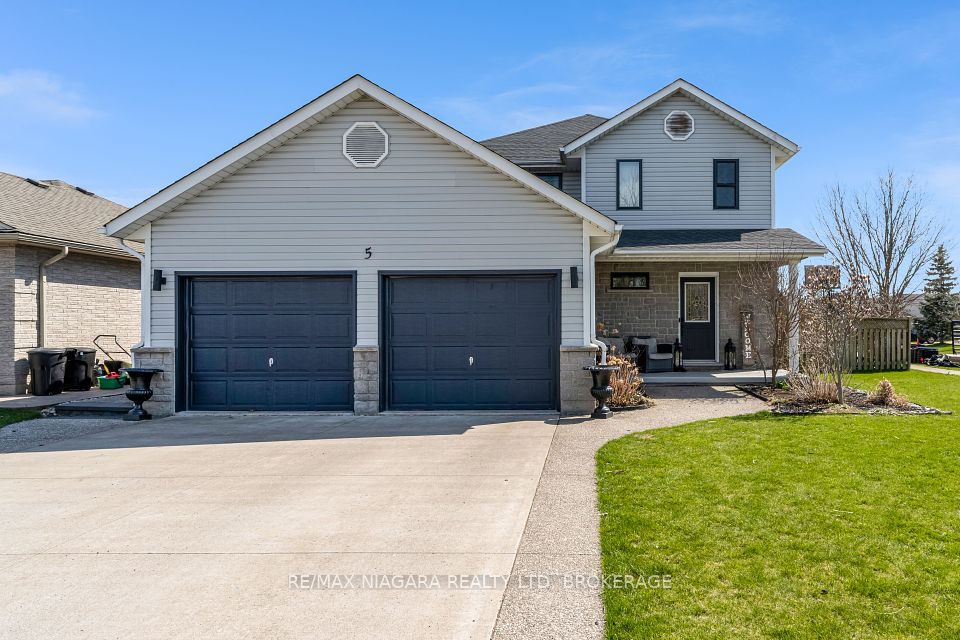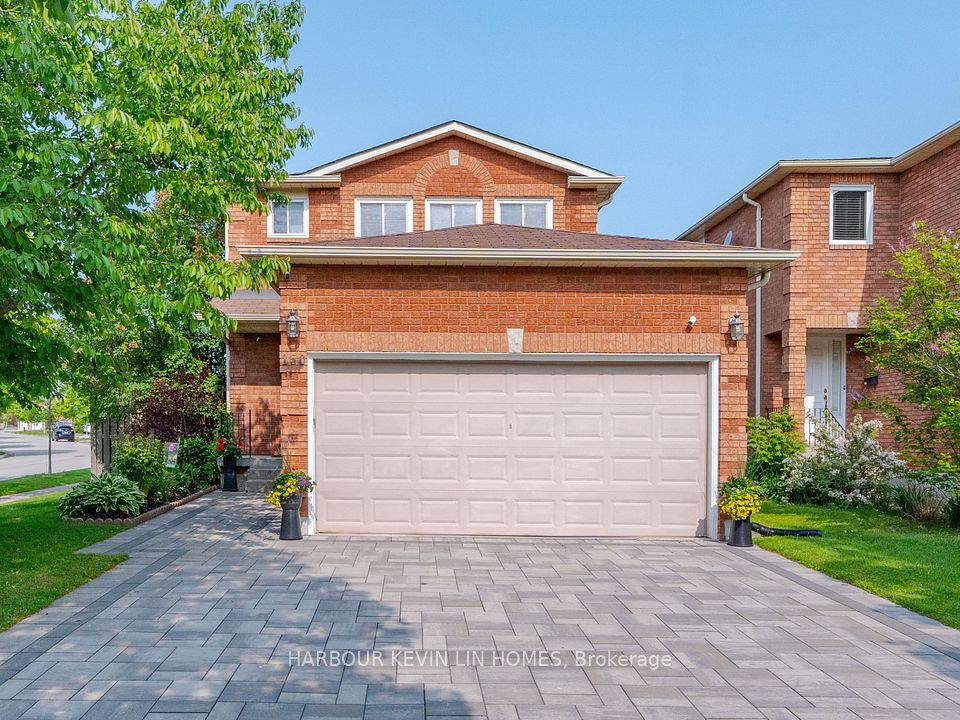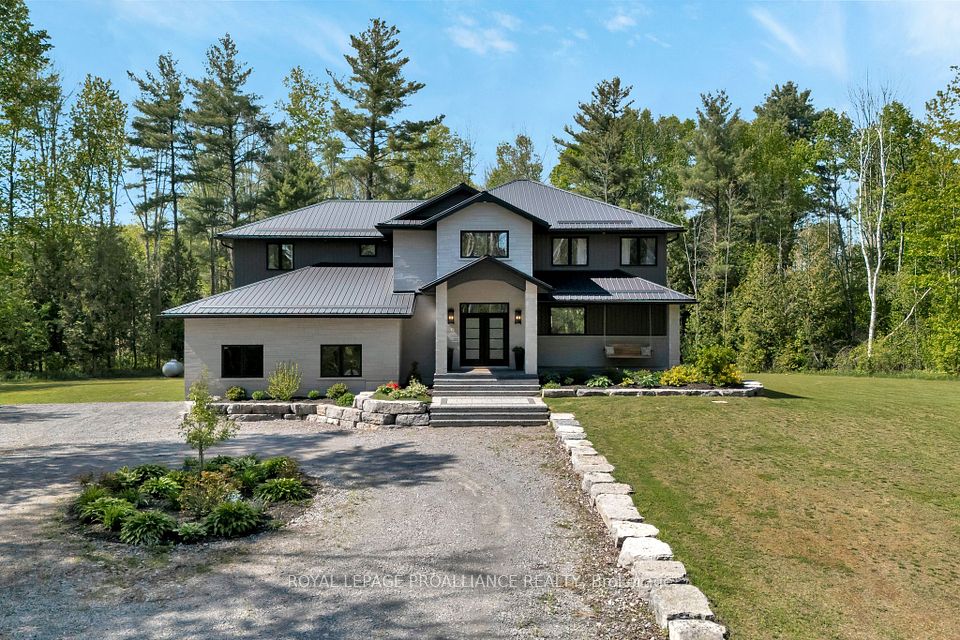$924,900
28 Ladyburn Drive, Georgina, ON L4P 3R1
Property Description
Property type
Detached
Lot size
N/A
Style
2-Storey
Approx. Area
1500-2000 Sqft
Room Information
| Room Type | Dimension (length x width) | Features | Level |
|---|---|---|---|
| Kitchen | 6.04 x 2.41 m | Vinyl Floor, Quartz Counter, W/O To Deck | Main |
| Family Room | 3.3 x 4.33 m | Vinyl Floor, Fireplace, Open Concept | Main |
| Living Room | 7.25 x 3.25 m | Vinyl Floor, Combined w/Dining, Overlooks Frontyard | Main |
| Dining Room | 7.25 x 3.25 m | Vinyl Floor, Combined w/Living, Pot Lights | Main |
About 28 Ladyburn Drive
Stunning Turnkey Home Located on the Quiet Street of Ladyburn. Renovated & Featuring Over 2500 sq.ft. of Finished Living Space, this 3 + 1 Bedrooms, 3 Baths, Functional Family Layout w/ Upgraded Kitchen Overlooking Family Room, Kitchen Features Quartz Counters w/ Undermount Sink, Modern Cabinetry, Stylish Backsplash, S/S Appliances & Walkout to Backyard. Family Room Overlooking Pool Sized Backyard w/ Cornered Fireplace. Spacious Combined Living/Dining Room Perfect for Entertaining! Primary Bedroom w/ 4pc Ensuite & Walk-In Closet, All Rooms are a Great Size w/ All Bathrooms Upgraded, Finished Basement w/ Large Rec Room, Bedroom, & Loads of Storage Space! Fully Fenced Backyard Ready For Furry Friends & Memories to be Made! Minutes to School, Parks, Transit, Lake, Arena, Library & Skatepark, Shopping, Restaurants & Much More! Shows Complete Pride of Ownership w/ New Roof(25), Upgraded Attic Insulation(22), New Interlocking Hardscape(23), New Driveway(21) New Floorings, Front Sprinkler System & Much More! Don't Miss Out This Beautiful Family Home Ready for New Beginnings!
Home Overview
Last updated
May 31
Virtual tour
None
Basement information
Finished, Full
Building size
--
Status
In-Active
Property sub type
Detached
Maintenance fee
$N/A
Year built
--
Additional Details
Price Comparison
Location

Angela Yang
Sales Representative, ANCHOR NEW HOMES INC.
MORTGAGE INFO
ESTIMATED PAYMENT
Some information about this property - Ladyburn Drive

Book a Showing
Tour this home with Angela
I agree to receive marketing and customer service calls and text messages from Condomonk. Consent is not a condition of purchase. Msg/data rates may apply. Msg frequency varies. Reply STOP to unsubscribe. Privacy Policy & Terms of Service.






