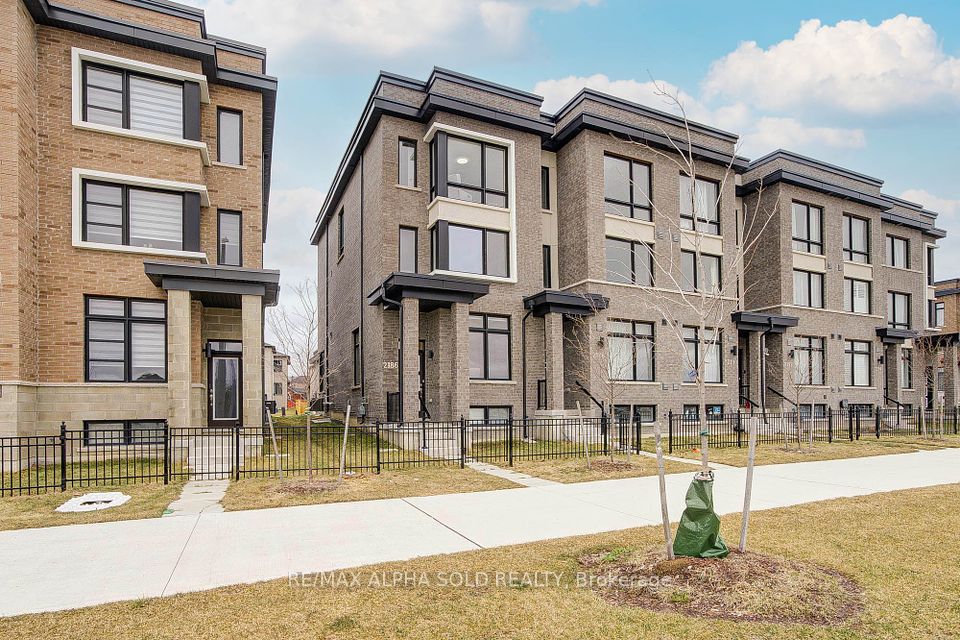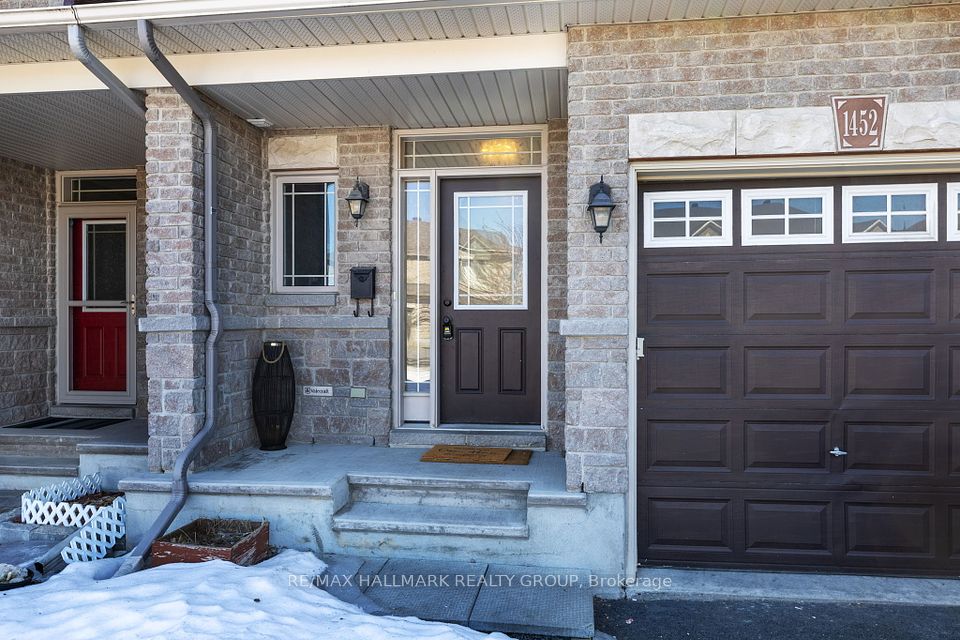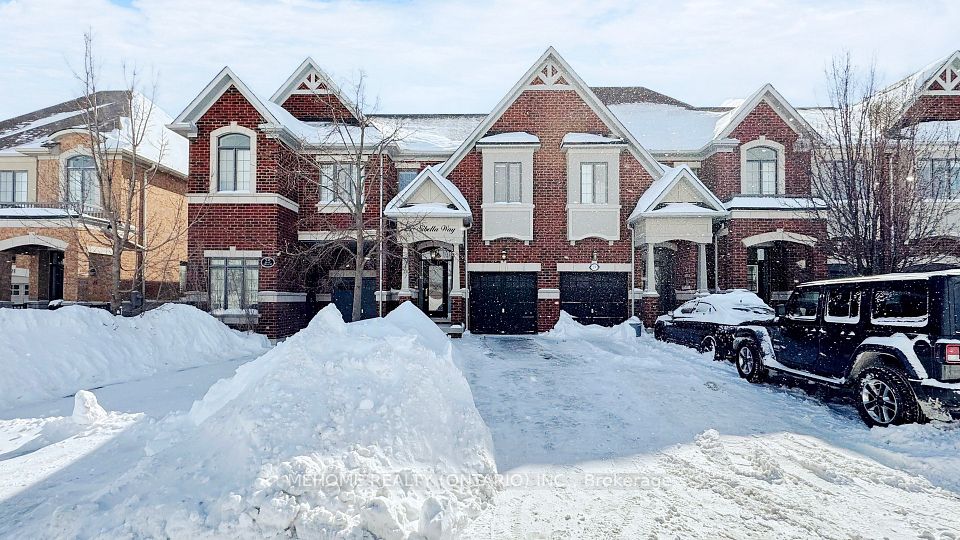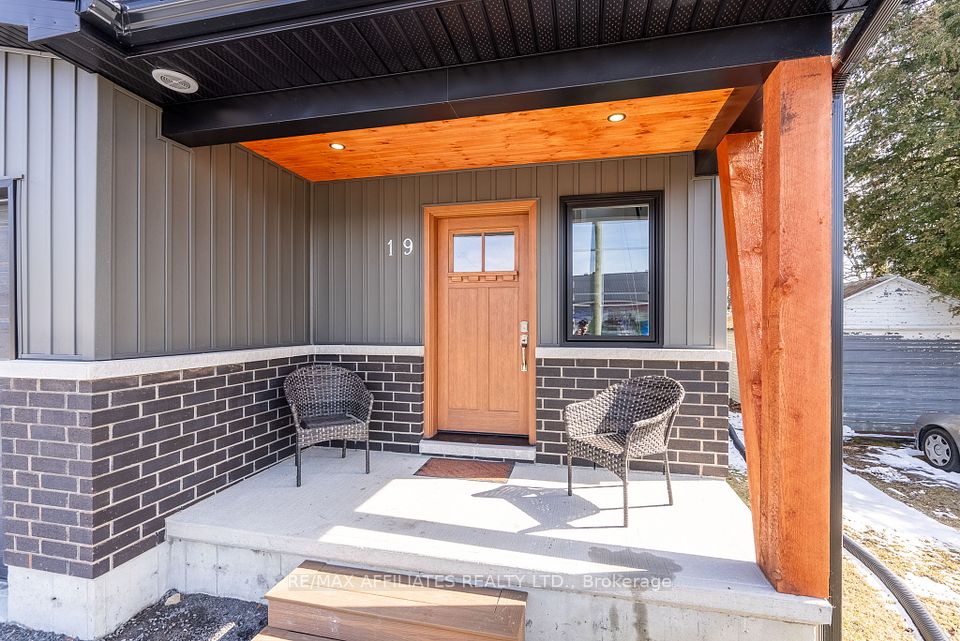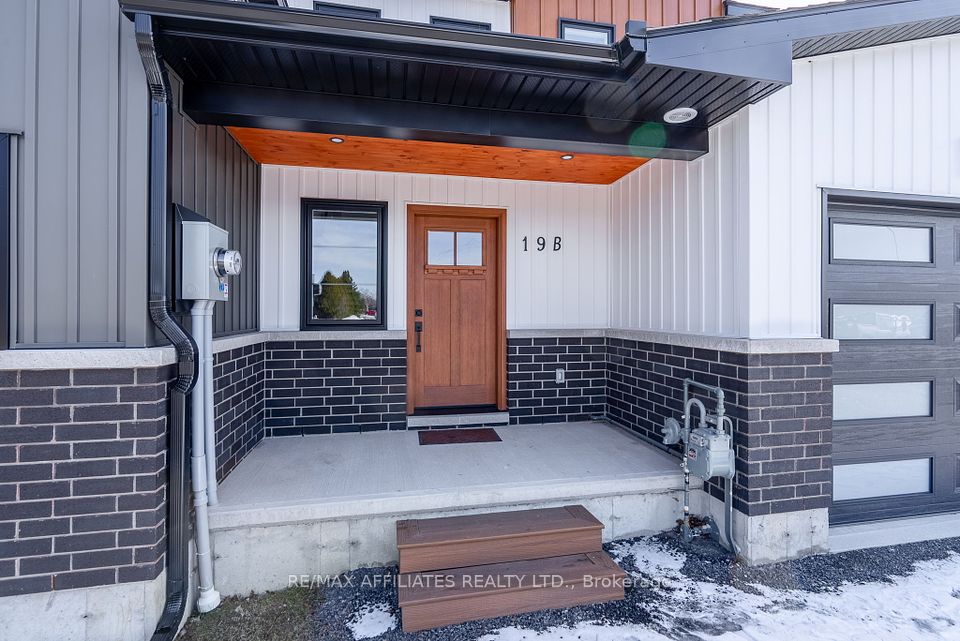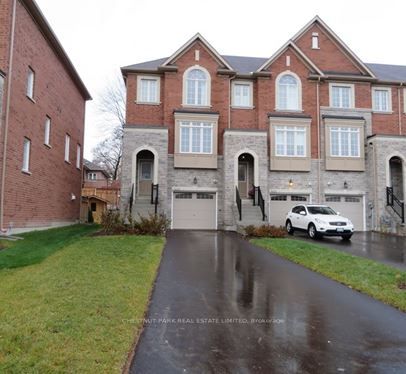$939,000
28 Davenfield Circle, Brampton, ON L6P 4L9
Property Description
Property type
Att/Row/Townhouse
Lot size
N/A
Style
2-Storey
Approx. Area
N/A Sqft
Room Information
| Room Type | Dimension (length x width) | Features | Level |
|---|---|---|---|
| Kitchen | 3.098 x 2.489 m | Stainless Steel Appl, Granite Counters, Porcelain Floor | Main |
| Dining Room | 3.403 x 2.743 m | Porcelain Floor, Combined w/Kitchen, Open Concept | Main |
| Family Room | 5.232 x 3.301 m | Hardwood Floor, W/O To Deck, Overlooks Ravine | Main |
| Primary Bedroom | 5.181 x 3.352 m | 4 Pc Ensuite, Walk-In Closet(s), Overlooks Ravine | Upper |
About 28 Davenfield Circle
Discover this stunning 3+1 bedroom freehold townhouse, perfectly nestled in a premium East Brampton location, backing onto a serene ravine and tranquil pond. This home boasts a professionally finished legal lookout basement with oversized, sun-drenched windows installed by the builder. Enjoy a spacious, thoughtfully designed layout bathed in natural light all day long. The master bedroom offers a breathtaking view of the ravine and pond, creating a peaceful retreat. Gleaming hardwood floors, elegant porcelain tiles, and stylish California shutters grace every level - no carpet anywhere! The oak staircase adds a touch of sophistication, while stainless steel appliances and sleek porcelain tile accents elevate the modern kitchen. Conveniently located with easy access to Highways 427 and 407, grocery stores, public transit, places of worship, and more. Just steps from Gore Centre and Jaipur Gore Plaza, this home blends nature and urban convenience seamlessly.
Home Overview
Last updated
2 days ago
Virtual tour
None
Basement information
Finished
Building size
--
Status
In-Active
Property sub type
Att/Row/Townhouse
Maintenance fee
$N/A
Year built
2024
Additional Details
Price Comparison
Location

Shally Shi
Sales Representative, Dolphin Realty Inc
MORTGAGE INFO
ESTIMATED PAYMENT
Some information about this property - Davenfield Circle

Book a Showing
Tour this home with Shally ✨
I agree to receive marketing and customer service calls and text messages from Condomonk. Consent is not a condition of purchase. Msg/data rates may apply. Msg frequency varies. Reply STOP to unsubscribe. Privacy Policy & Terms of Service.






