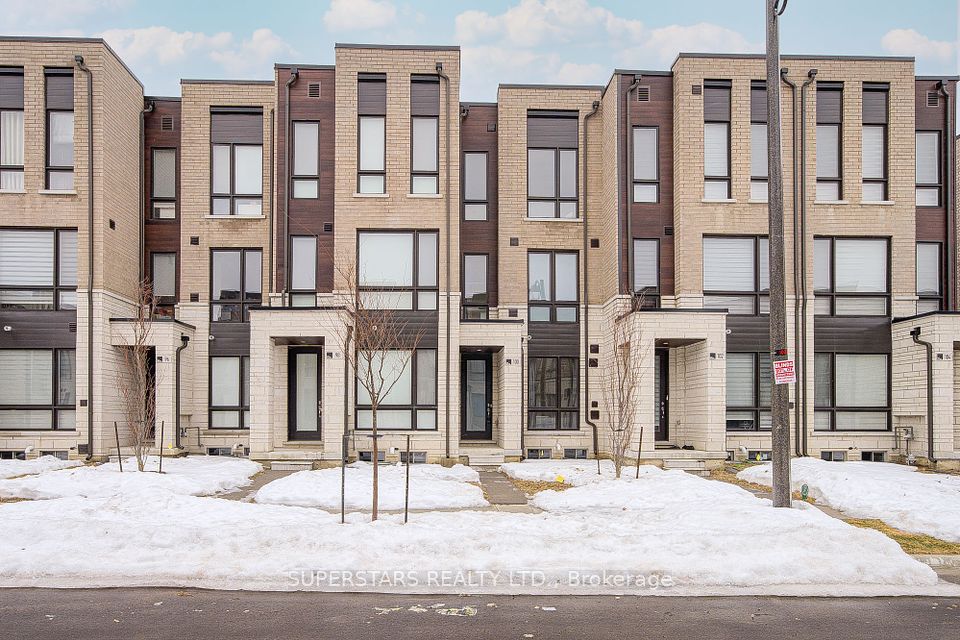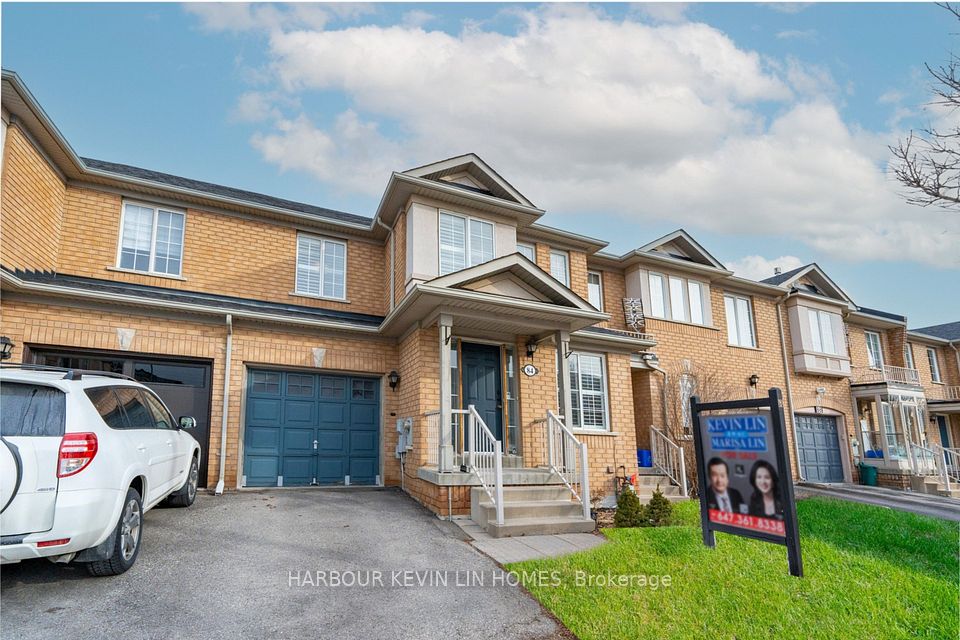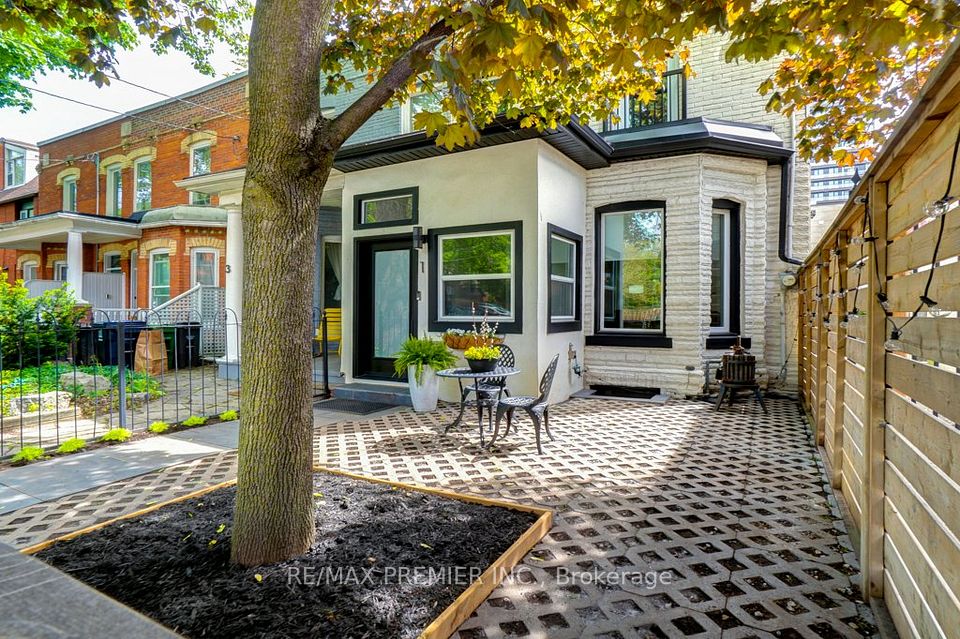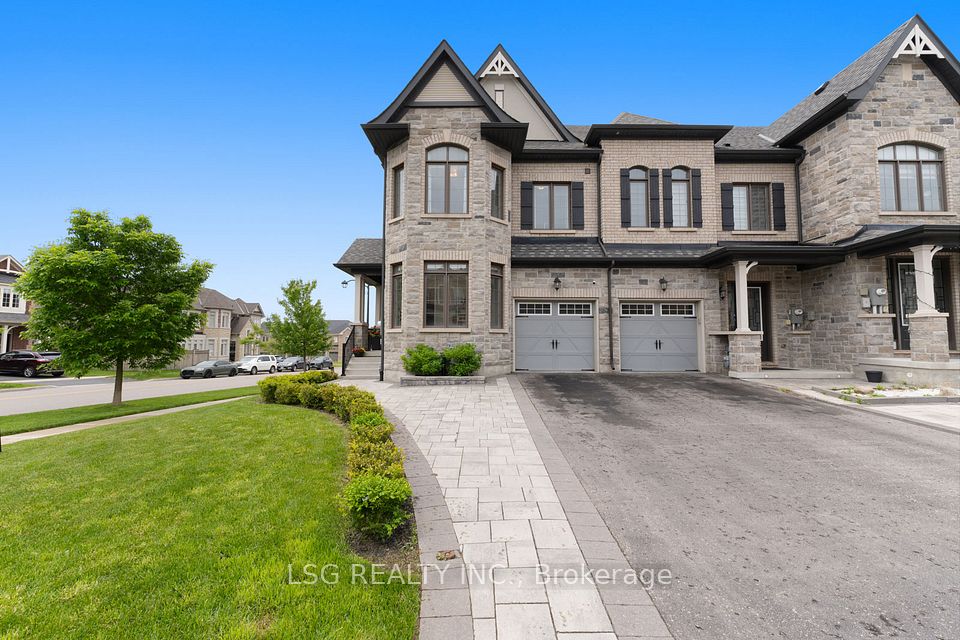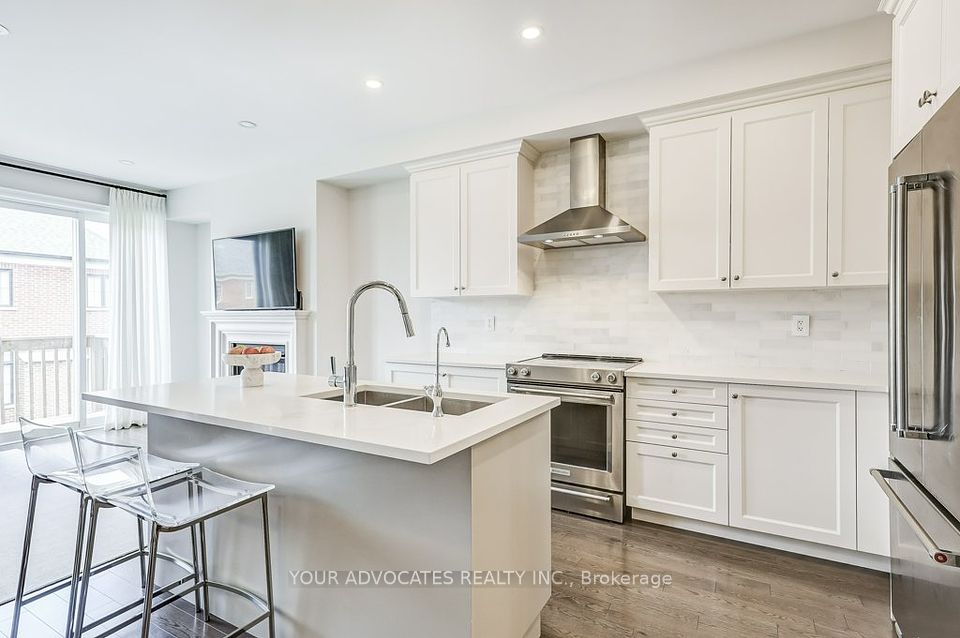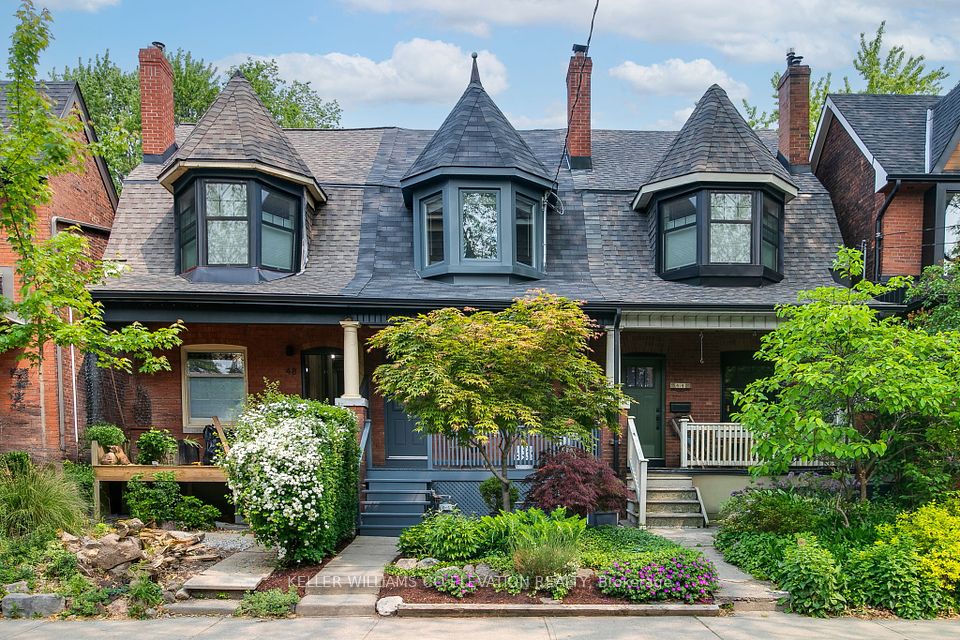$1,649,999
28 Crestridge Drive, Vaughan, ON L4J 0K1
Property Description
Property type
Att/Row/Townhouse
Lot size
N/A
Style
2-Storey
Approx. Area
1500-2000 Sqft
Room Information
| Room Type | Dimension (length x width) | Features | Level |
|---|---|---|---|
| Living Room | 5.48 x 3.56 m | Hardwood Floor, Pot Lights, Combined w/Dining | Main |
| Dining Room | 5.48 x 3.56 m | Hardwood Floor, Pot Lights | Main |
| Family Room | 4.87 x 3.96 m | Hardwood Floor, Pot Lights, Overlooks Ravine | Main |
| Breakfast | 2.86 x 2.43 m | Hardwood Floor, Pot Lights, W/O To Deck | Main |
About 28 Crestridge Drive
This modern townhouse backs onto a beautiful ravine and comes packed with great upgrades, 10-foot ceilings on the main floor, 9-foot ceilings upstairs, and big floor-to-ceiling windows that let in tons of natural light, open layout , hardwood floors throughout . Step out onto the extended deck overlooking ravine perfect for morning coffee or evening get-together sand enjoy the backyard. The finished walk-out basement has a full bathroom and direct access to the yard. Great for guests, a home gym, office, or extra living space. Tucked away in a quiet area but still close to shops, restaurants, banks, and highways. A rare find in a great location, don't miss out!
Home Overview
Last updated
Jun 2
Virtual tour
None
Basement information
Finished with Walk-Out
Building size
--
Status
In-Active
Property sub type
Att/Row/Townhouse
Maintenance fee
$N/A
Year built
2024
Additional Details
Price Comparison
Location

Angela Yang
Sales Representative, ANCHOR NEW HOMES INC.
MORTGAGE INFO
ESTIMATED PAYMENT
Some information about this property - Crestridge Drive

Book a Showing
Tour this home with Angela
I agree to receive marketing and customer service calls and text messages from Condomonk. Consent is not a condition of purchase. Msg/data rates may apply. Msg frequency varies. Reply STOP to unsubscribe. Privacy Policy & Terms of Service.






