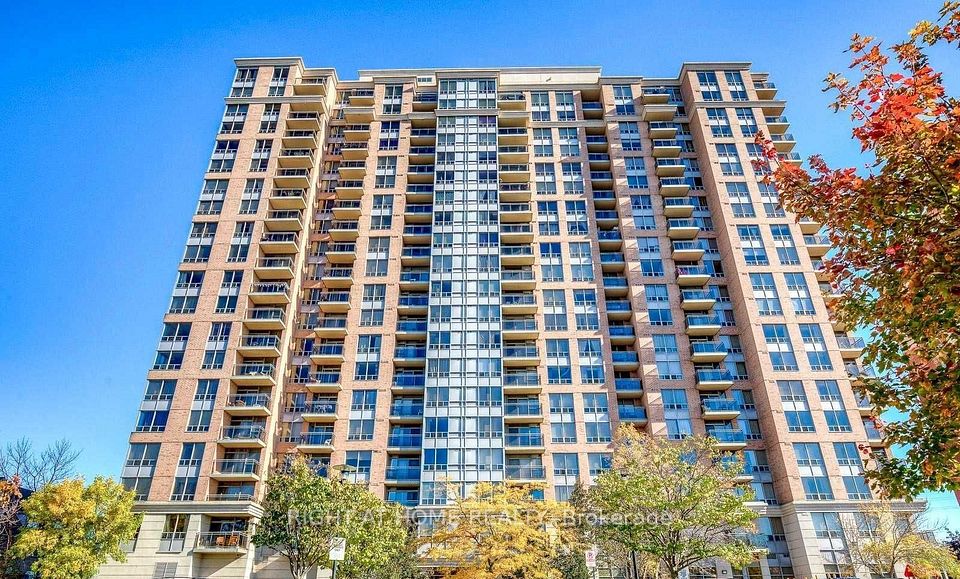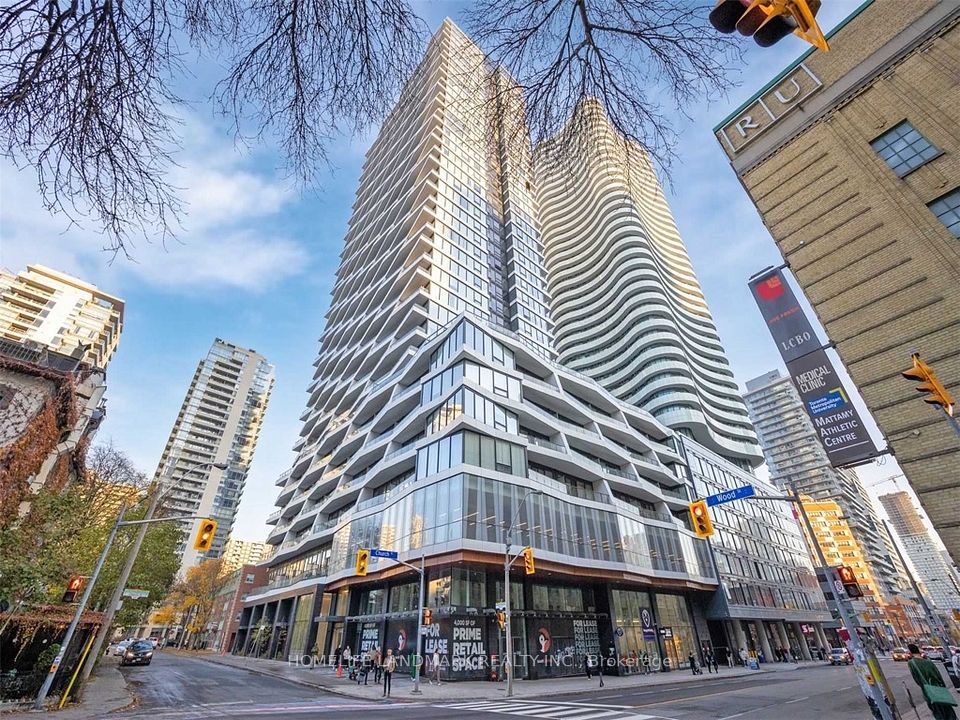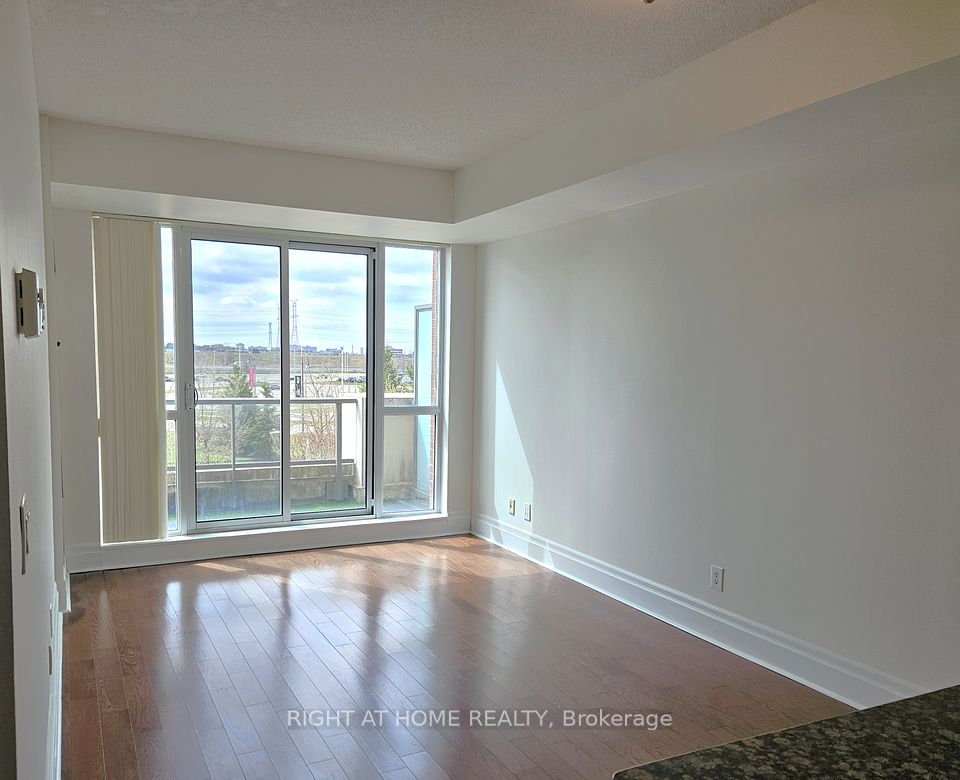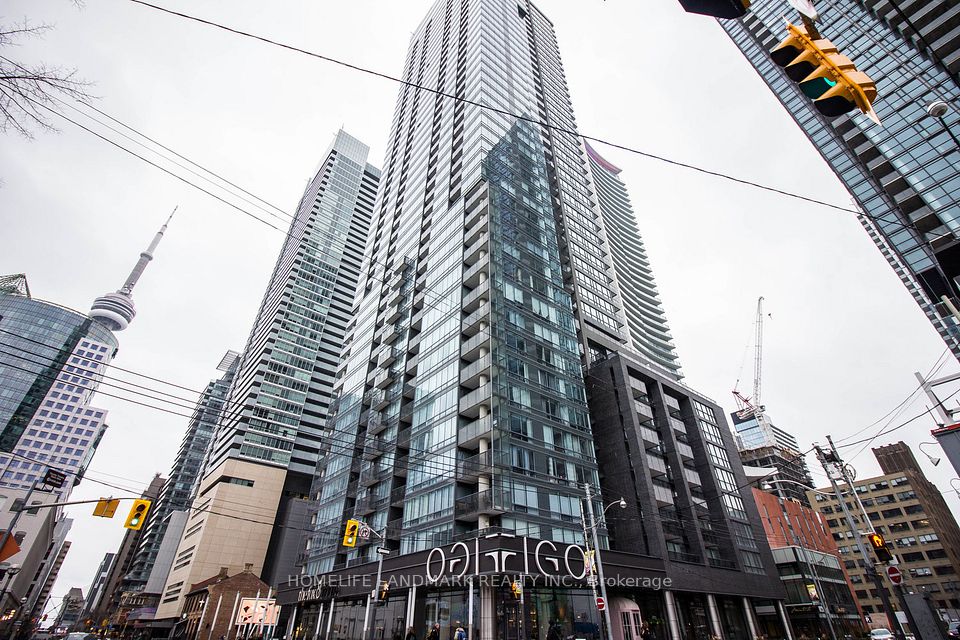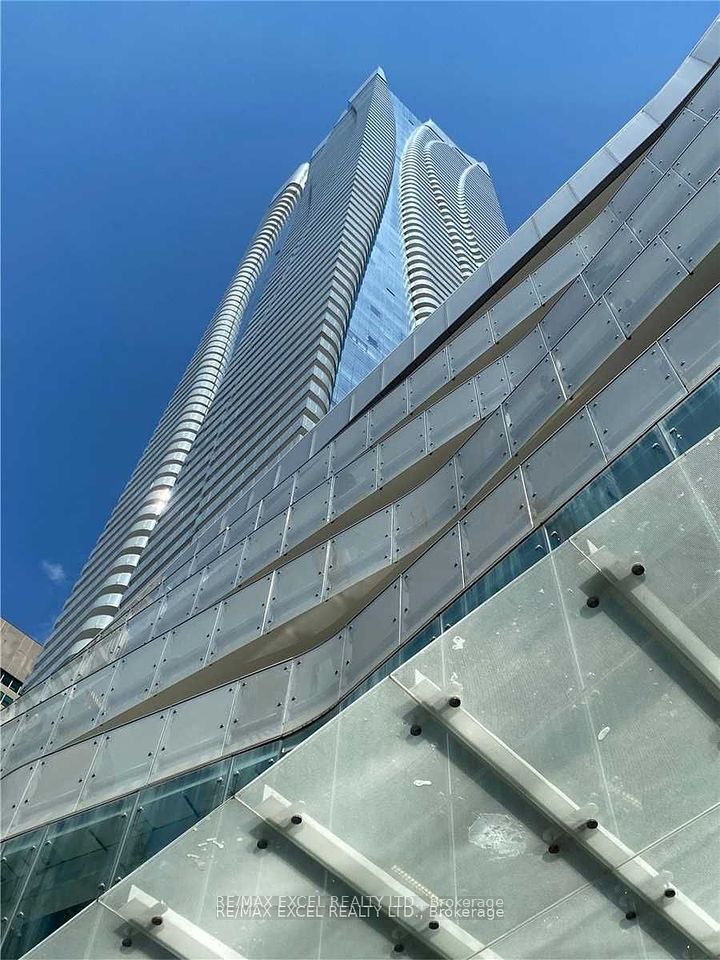$3,000
28 Byng Avenue, Toronto C14, ON M2N 7H4
Property Description
Property type
Condo Apartment
Lot size
N/A
Style
Apartment
Approx. Area
900-999 Sqft
Room Information
| Room Type | Dimension (length x width) | Features | Level |
|---|---|---|---|
| Living Room | 6.1 x 3.4 m | Hardwood Floor, Large Window, W/O To Balcony | Flat |
| Dining Room | 6.1 x 3.4 m | Combined w/Living, W/O To Balcony, Large Window | Flat |
| Kitchen | 4.43 x 2.3 m | Eat-in Kitchen, Large Window, Stainless Steel Appl | Flat |
| Primary Bedroom | 4.38 x 2.3 m | 4 Pc Ensuite, Walk-In Closet(s), Large Window | Flat |
About 28 Byng Avenue
Welcome to the Exquisite Monaco Condo A Masterpiece of Luxury and Elegance! In The Heart Of North York (Only 150 Units In The Building)!Soaring 9" Ceilings Set the Stage for An Opulent Living Experience, The Gourmet Kitchen is A Chefs Dream, Boasting Granite Countertops, Backsplash, Elegant Crown Moldings, and Refined Valance Lighting. Enjoy This Split 2 Bedroom Layout - *Bright & Spacious Corner Unit* *9Ft Ceilings* *Sun-Filled Breakfast Area* *Two Walkouts To Balcony* *Southwest Exposure* *Lots Of Tall Windows* Every Detail has been Meticulously Crafted to Perfection, Offering a Lifestyle of Unparalleled Comfort. Conveniently Located Just Steps from TTC, Subway, Premier Shopping, and Top-Rated Schools, All Utilities Included, Furnished Move-In Ready. This is Urban Living at its Finest!
Home Overview
Last updated
1 day ago
Virtual tour
None
Basement information
None
Building size
--
Status
In-Active
Property sub type
Condo Apartment
Maintenance fee
$N/A
Year built
--
Additional Details
Price Comparison
Location

Angela Yang
Sales Representative, ANCHOR NEW HOMES INC.
Some information about this property - Byng Avenue

Book a Showing
Tour this home with Angela
I agree to receive marketing and customer service calls and text messages from Condomonk. Consent is not a condition of purchase. Msg/data rates may apply. Msg frequency varies. Reply STOP to unsubscribe. Privacy Policy & Terms of Service.







