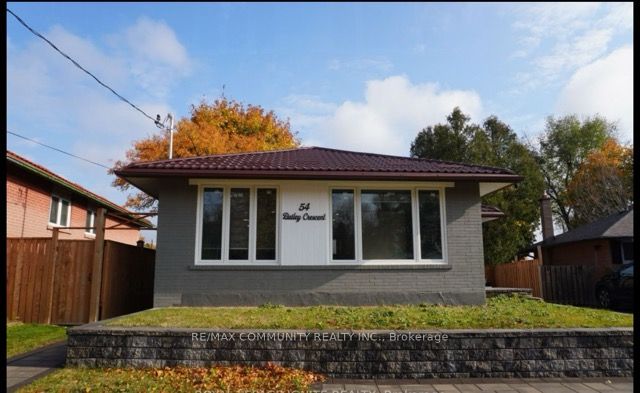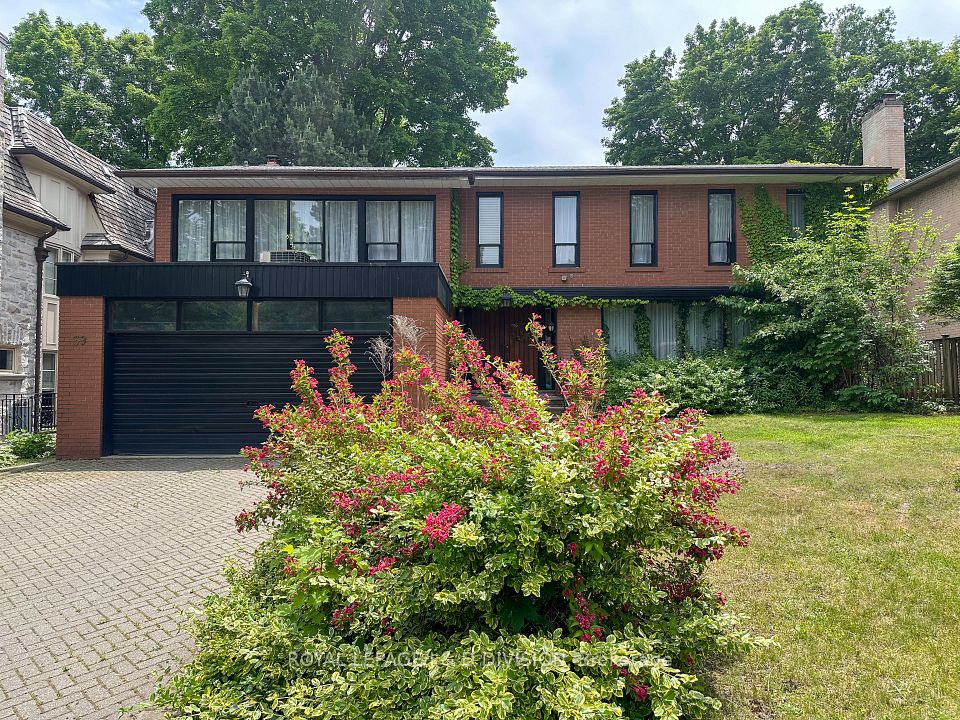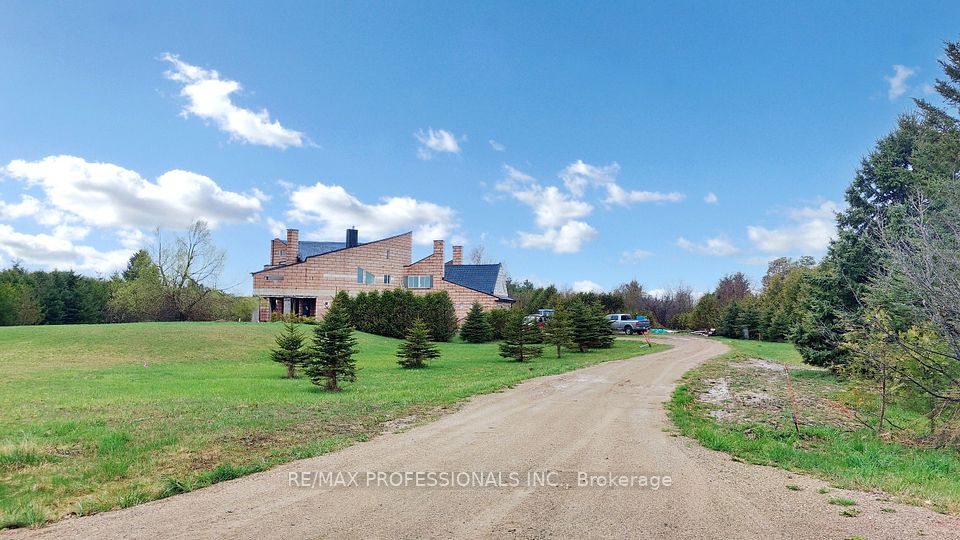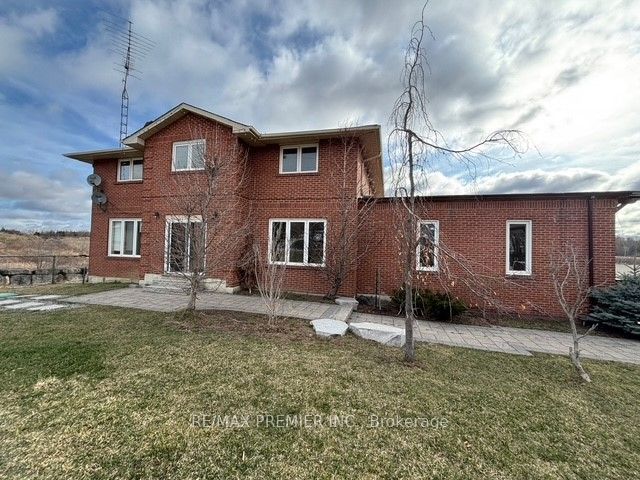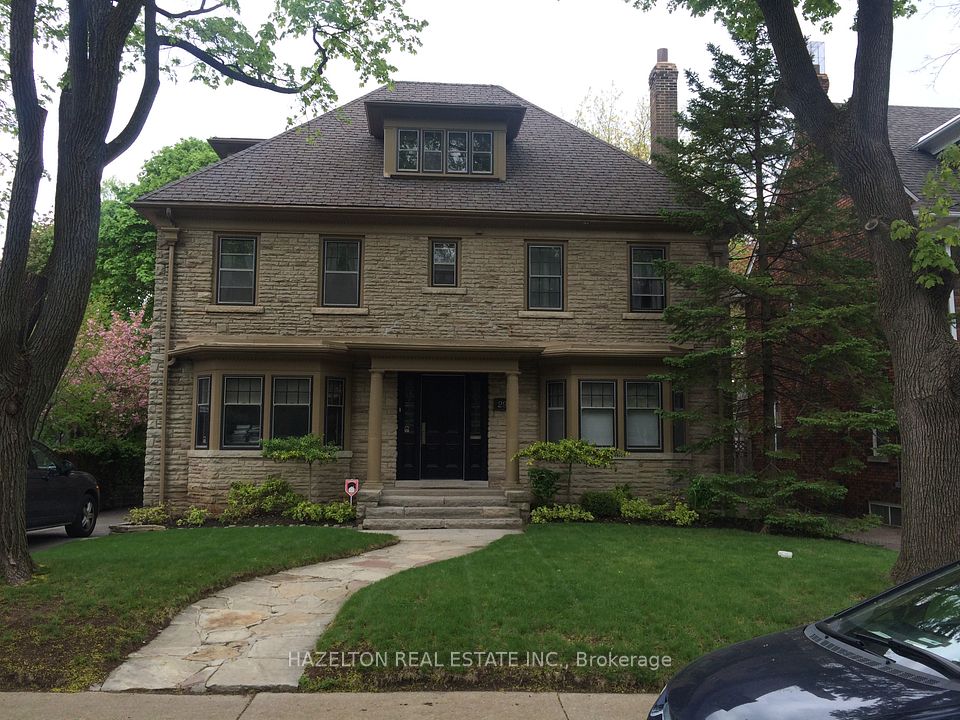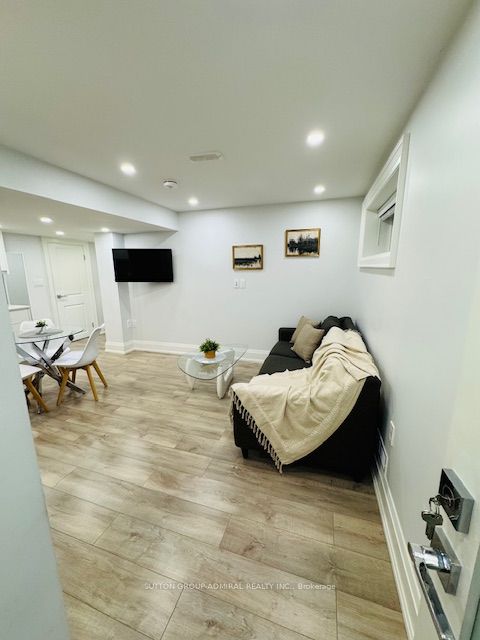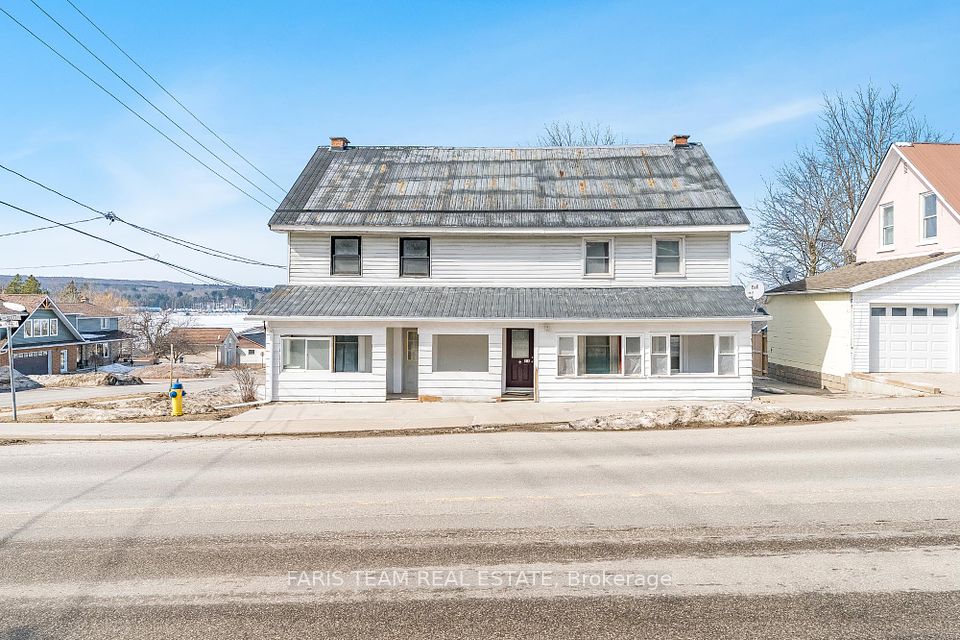$4,400
Last price change Jun 9
28 Apsley Crescent, Whitby, ON L1M 2E7
Property Description
Property type
Detached
Lot size
N/A
Style
3-Storey
Approx. Area
3500-5000 Sqft
About 28 Apsley Crescent
6 Beds, 5 Baths, Approx 3780 Sqft Without Basement, Impressive Hawkins Model By Tribute! Private Bkyrd Oasis W/No Neighbours Behind, inground salt water swimming Pool, Interlock Patio with Gazebo, Cabana. Foyer W/Cathedral Ceilings Open To 3rd Stry Loft Area W/4Pc Bath. Open Concept Main Flr Plan Complete W/Cali Shutters, Wainscotting, Formal Liv/Dining Rms, Office/Bedrm, Mud Rm/Laundry W/Garage Access & Sep Side Dr! Great Rm W/Brd/Batten F/P Wall Surround. Gourmet Granite Kit W/Gas Stove, Pantry, Bksplsh. Rent: $4,400+ (Plus) 80% of Water, Sewer, Enbridge & Hydro bills. Landlord maintains swimmingpool for tenants. Basement Is Not Included.
Home Overview
Last updated
6 days ago
Virtual tour
None
Basement information
None
Building size
--
Status
In-Active
Property sub type
Detached
Maintenance fee
$N/A
Year built
--
Additional Details
Price Comparison
Location

Angela Yang
Sales Representative, ANCHOR NEW HOMES INC.
Some information about this property - Apsley Crescent

Book a Showing
Tour this home with Angela
I agree to receive marketing and customer service calls and text messages from Condomonk. Consent is not a condition of purchase. Msg/data rates may apply. Msg frequency varies. Reply STOP to unsubscribe. Privacy Policy & Terms of Service.






