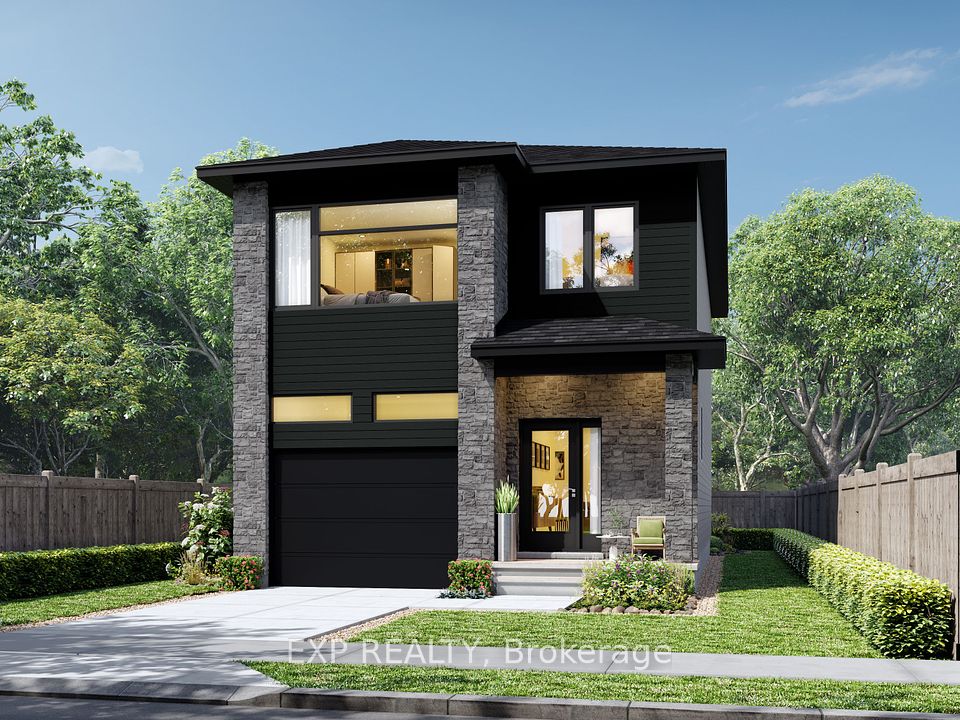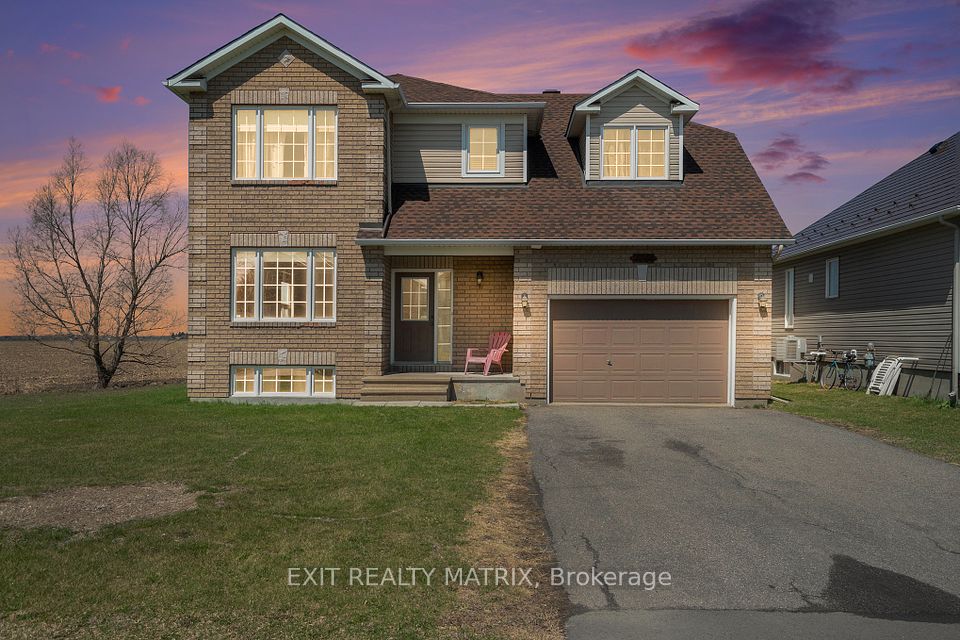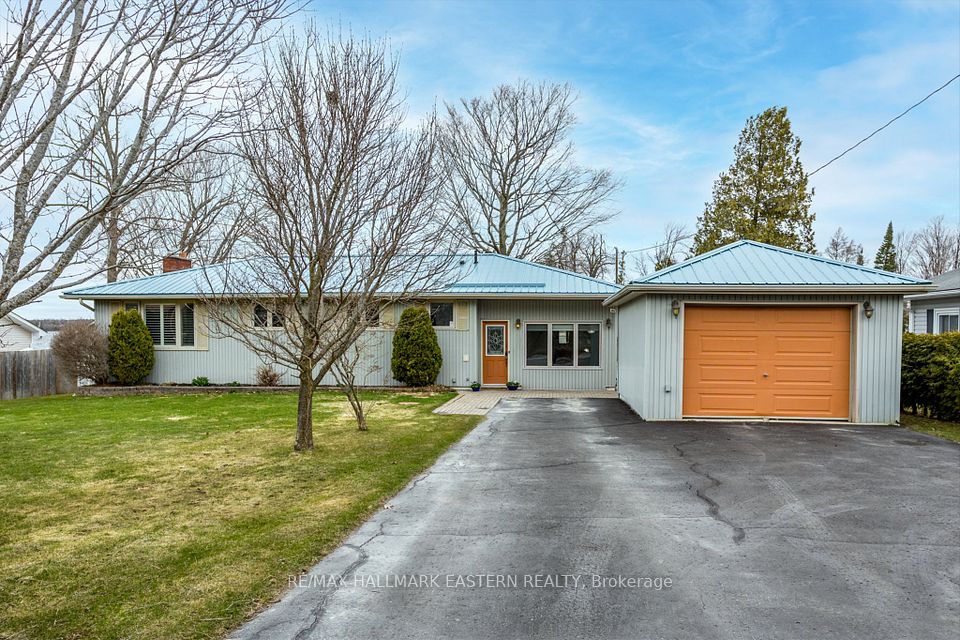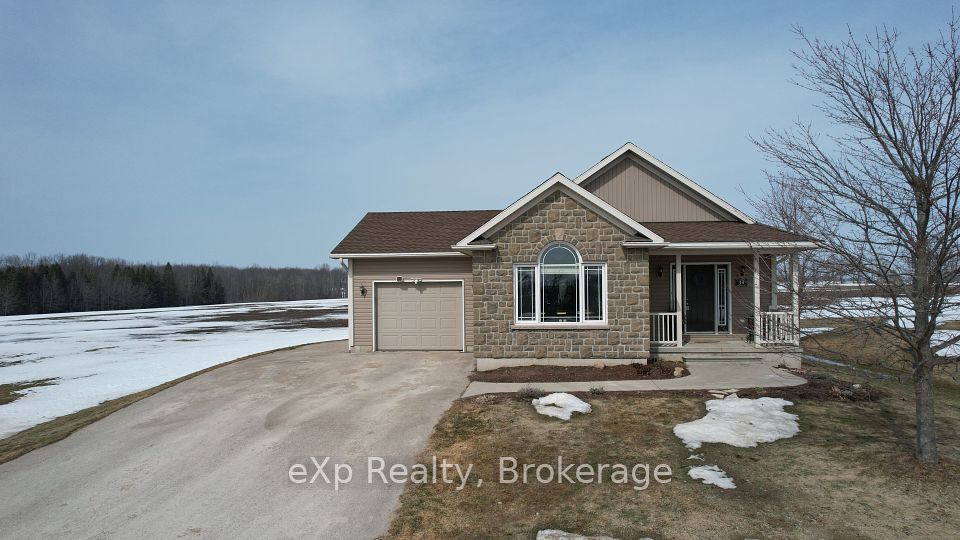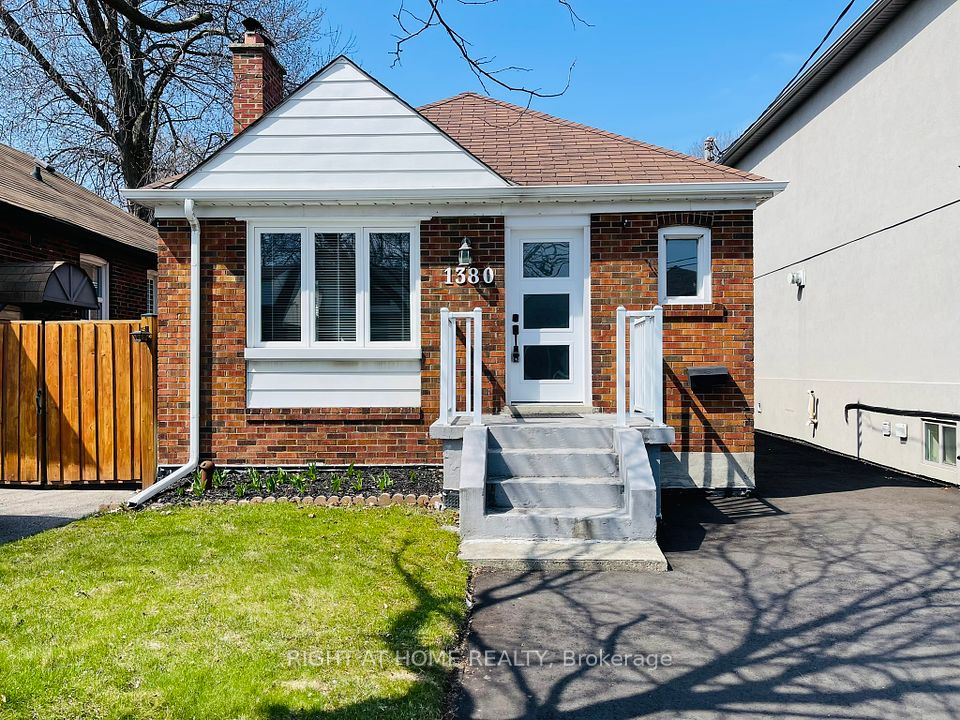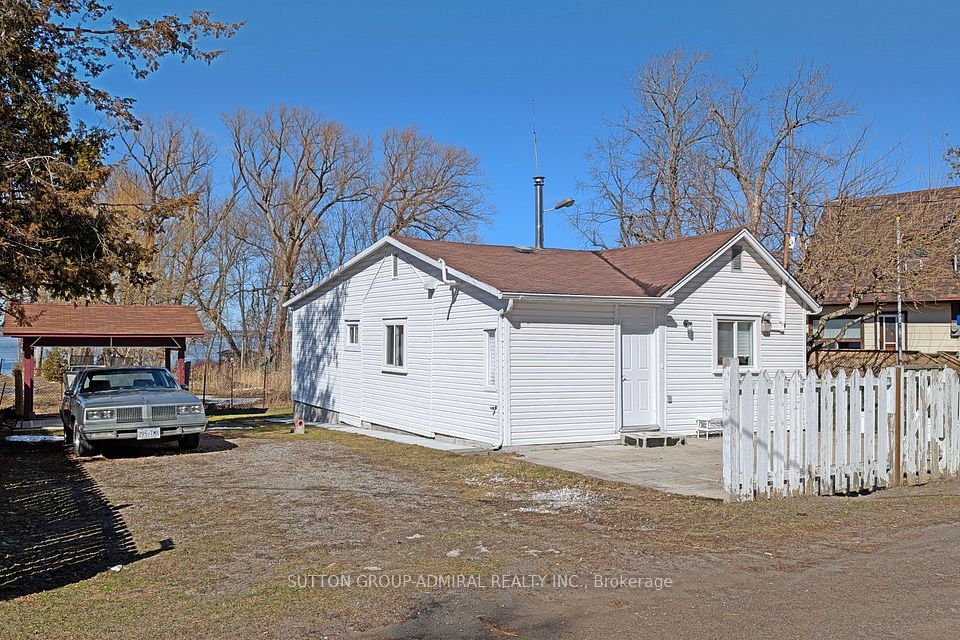$782,500
28 Alon Street, Stittsville - Munster - Richmond, ON K2S 1L2
Property Description
Property type
Detached
Lot size
N/A
Style
Bungalow
Approx. Area
700-1100 Sqft
Room Information
| Room Type | Dimension (length x width) | Features | Level |
|---|---|---|---|
| Living Room | 5.79 x 3.8 m | Gas Fireplace, Hardwood Floor, Updated | Main |
| Dining Room | 3.8 x 3.3 m | Vaulted Ceiling(s), Hardwood Floor, Overlooks Backyard | Main |
| Kitchen | 3.02 x 4.33 m | Updated, Stainless Steel Appl, Overlooks Backyard | Main |
| Powder Room | 1 x 1.57 m | Updated | Main |
About 28 Alon Street
Nestled in the sought-after community of Bryanston Gate, this stunningly updated bungalow is a perfect blend of style, comfort, and functionality. Step through the front door into a bright and airy main floor, where vaulted ceilings and oversized windows create a welcoming and tranquil living space. The living room is anchored by a cozy gas fireplace with a beautifully tiled surround and mantle, seamlessly flowing into the dining area. A large passthrough to the kitchen enhances the open-concept feel, making entertaining effortless. The fully updated kitchen is a showstopper stone countertops, tiled walls, an abundance of cabinetry, stainless steel appliances (including a gas range with a pot filler!), and a dedicated coffee bar make this space as functional as it is beautiful. Large patio doors lead to the expansive deck, extending your living space outdoors. The main-floor primary suite is a true retreat, featuring a walk-in closet and a spa-like ensuite with a soaker tub and glass-enclosed shower. A powder room and direct garage access complete the main level. Downstairs, the spacious lower level offers two additional bedrooms, including one with a walk-in closet, another beautiful full bathroom, and a bright and versatile family room. A large laundry and storage area provide extra convenience. The backyard is a private oasis, fully fenced with mature cedars for added privacy. A spacious deck features built-in seating beside the heated above-ground pool, along with a separate lounging area and an included fire pit - perfect for summer relaxation. Below, the interlock patio offers even more space to gather, complete with a second fire pit for cozy evenings outdoors.. Located in a vibrant and active community, you're just steps from parks, schools, shopping, restaurants, the 417, and the Canadian Tire Centre. This home is truly a turnkey gem, updated, stylish, and ready for its next owners to enjoy!
Home Overview
Last updated
Apr 16
Virtual tour
None
Basement information
Finished
Building size
--
Status
In-Active
Property sub type
Detached
Maintenance fee
$N/A
Year built
--
Additional Details
Price Comparison
Location

Shally Shi
Sales Representative, Dolphin Realty Inc
MORTGAGE INFO
ESTIMATED PAYMENT
Some information about this property - Alon Street

Book a Showing
Tour this home with Shally ✨
I agree to receive marketing and customer service calls and text messages from Condomonk. Consent is not a condition of purchase. Msg/data rates may apply. Msg frequency varies. Reply STOP to unsubscribe. Privacy Policy & Terms of Service.






