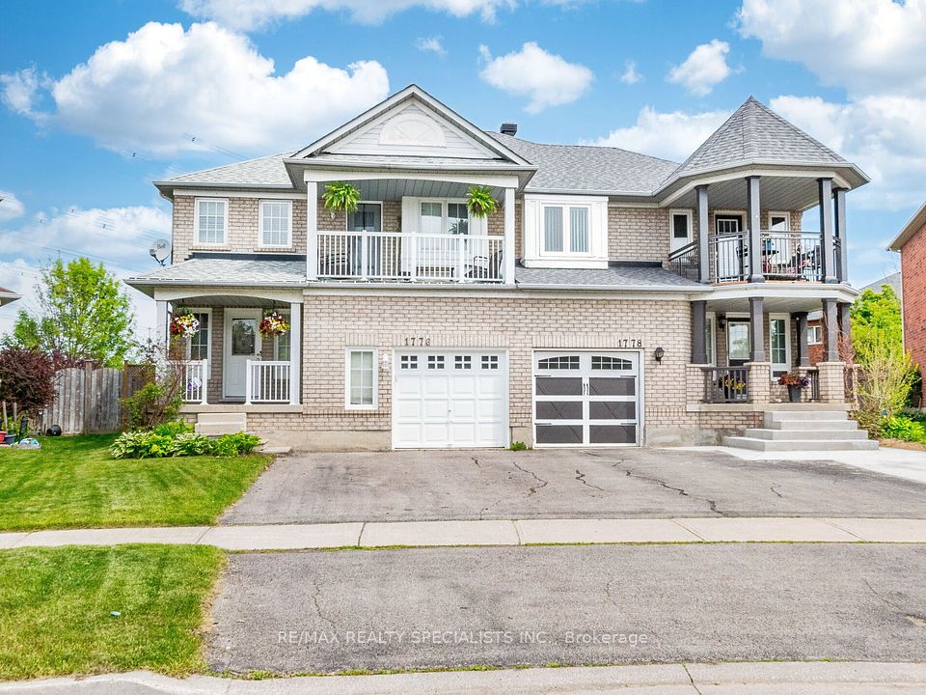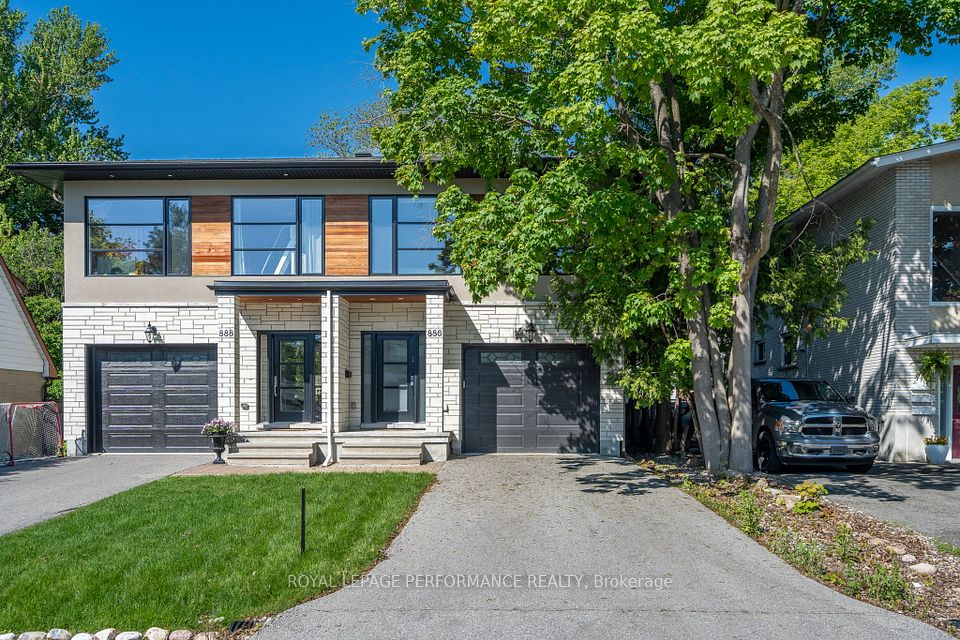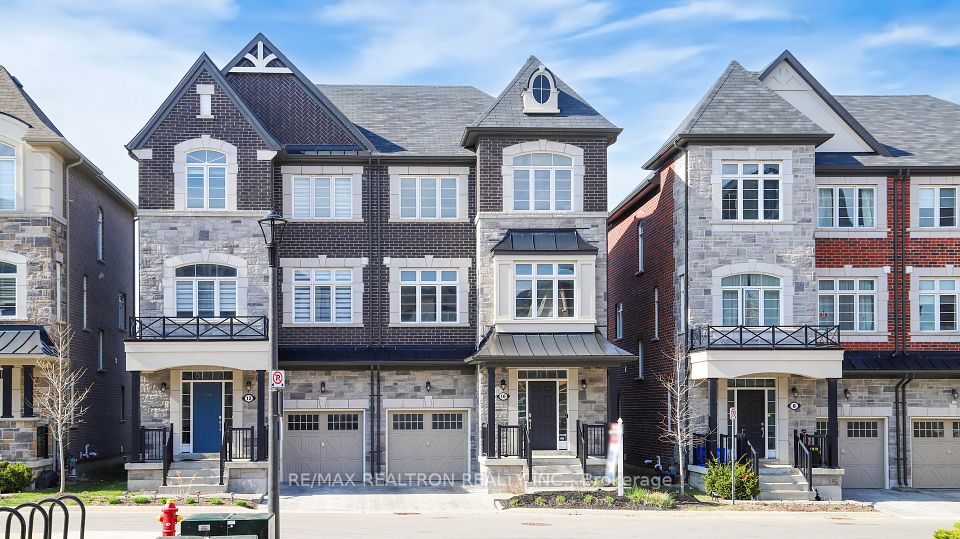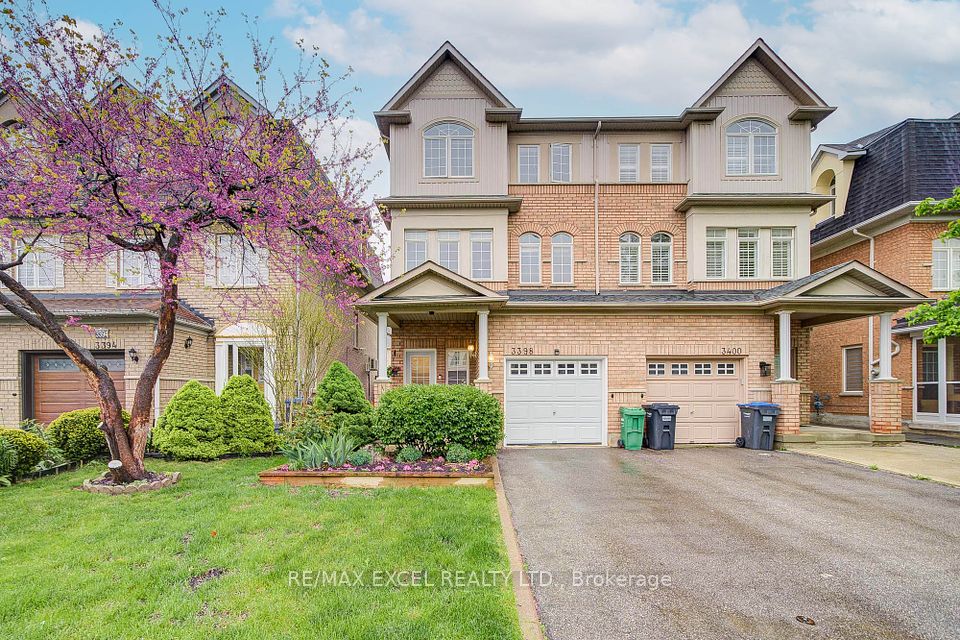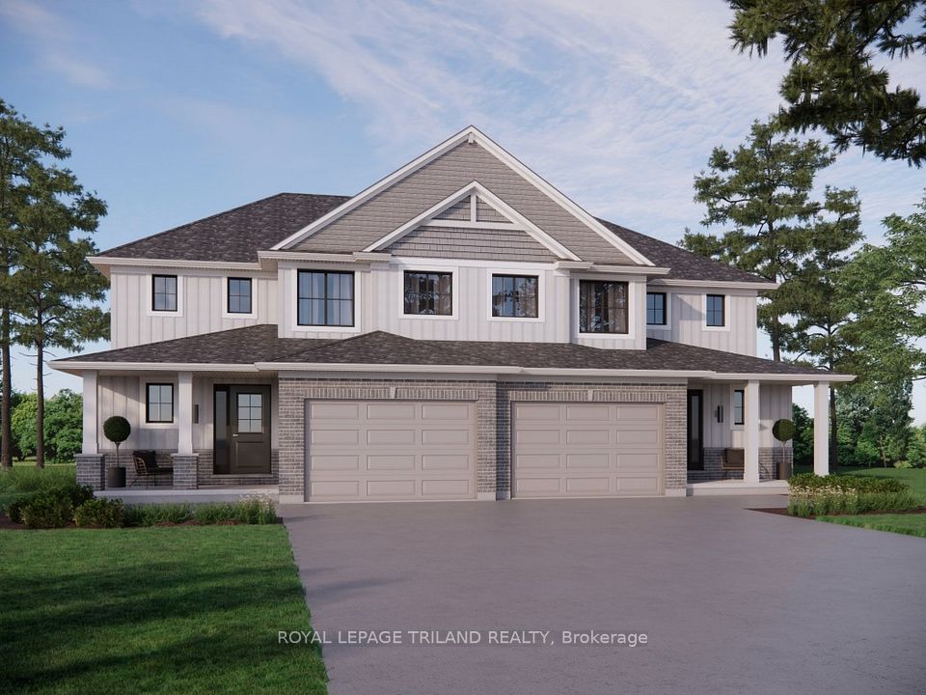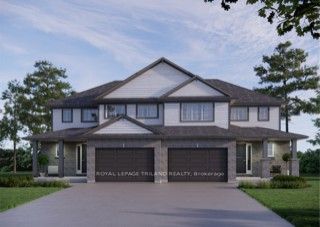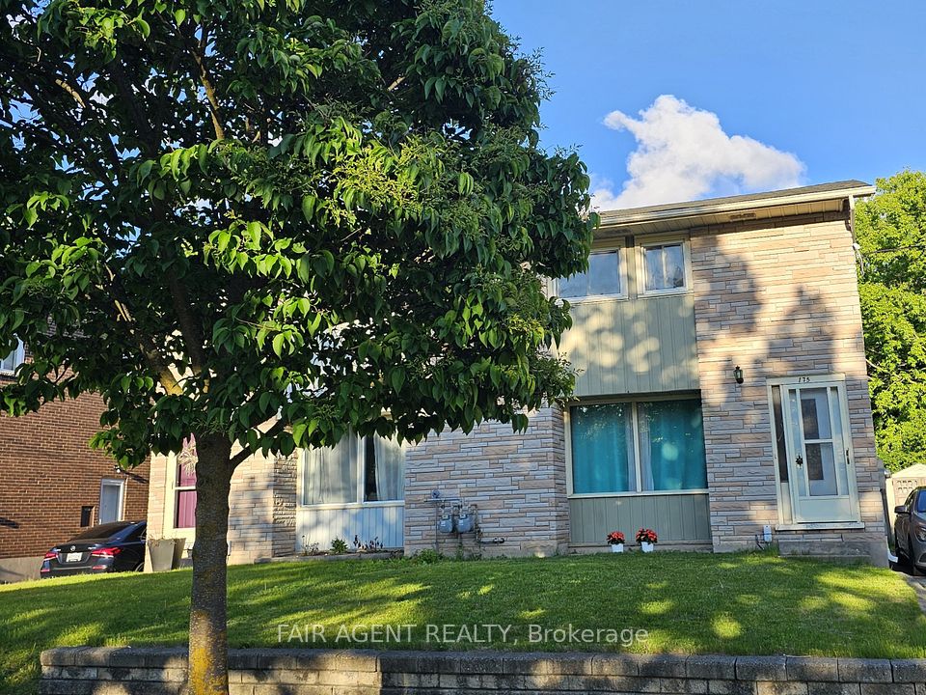$839,900
28 AMBROUS Crescent, Guelph, ON N1G 0G1
Property Description
Property type
Semi-Detached
Lot size
N/A
Style
2-Storey
Approx. Area
1100-1500 Sqft
Room Information
| Room Type | Dimension (length x width) | Features | Level |
|---|---|---|---|
| Great Room | 5.15 x 3.2 m | Vinyl Floor, W/O To Yard | Main |
| Kitchen | 2.56 x 3.17 m | Backsplash, Quartz Counter, Vinyl Floor | Main |
| Dining Room | 2.59 x 3.17 m | Open Concept, Vinyl Floor | Main |
| Primary Bedroom | 3.5 x 4.19 m | Ensuite Bath, Walk-In Closet(s) | Second |
About 28 AMBROUS Crescent
Stunning semi-detached home built by Fusion Homes in 2018, featuring 3 bedrooms and 3 bathrooms. The main floor boasts an open-concept layout with freshly painted walls (2024) and newly upgraded flooring (2024). Enjoy abundant natural light throughout the year. The spacious living room offers a seamless walkout to a wide deck and a generously sized backyard - ideal for entertaining. The upgraded kitchen is equipped with sleek stainless steel appliances, including a gas stove, a stylish backsplash, and quartz countertops, which extend to all bathrooms for a cohesive, upscale look. Elegant pot lights add to the refined aesthetic. Upstairs, the primary bedroom impresses with a walk-in closet and a luxurious ensuite. Broadloom carpeting adds warmth and comfort to all bedrooms. Additionally, an upper-level laundry area offers convenience and efficiency. Situated on a rare, extra-deep 135-foot lot, this home boasts a fully fenced backyard with a large newly added deck, ensuring privacy and ample outdoor space. Located in the premium, family-friendly Solterra community, this property offers an extra-long two-car driveway with no sidewalk to shovel. Ideally positioned in Guelphs desirable south endminutes from the Arboretum, University of Guelph, and Stone Road Mallthis home checks all the boxes for convenient, comfortable living.
Home Overview
Last updated
May 29
Virtual tour
None
Basement information
Unfinished
Building size
--
Status
In-Active
Property sub type
Semi-Detached
Maintenance fee
$N/A
Year built
--
Additional Details
Price Comparison
Location

Angela Yang
Sales Representative, ANCHOR NEW HOMES INC.
MORTGAGE INFO
ESTIMATED PAYMENT
Some information about this property - AMBROUS Crescent

Book a Showing
Tour this home with Angela
I agree to receive marketing and customer service calls and text messages from Condomonk. Consent is not a condition of purchase. Msg/data rates may apply. Msg frequency varies. Reply STOP to unsubscribe. Privacy Policy & Terms of Service.






