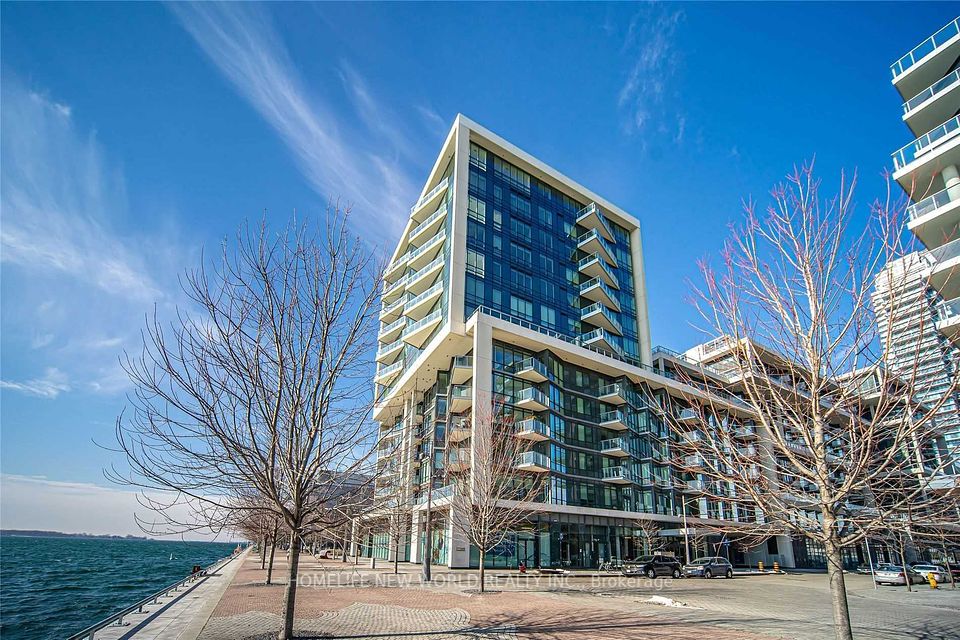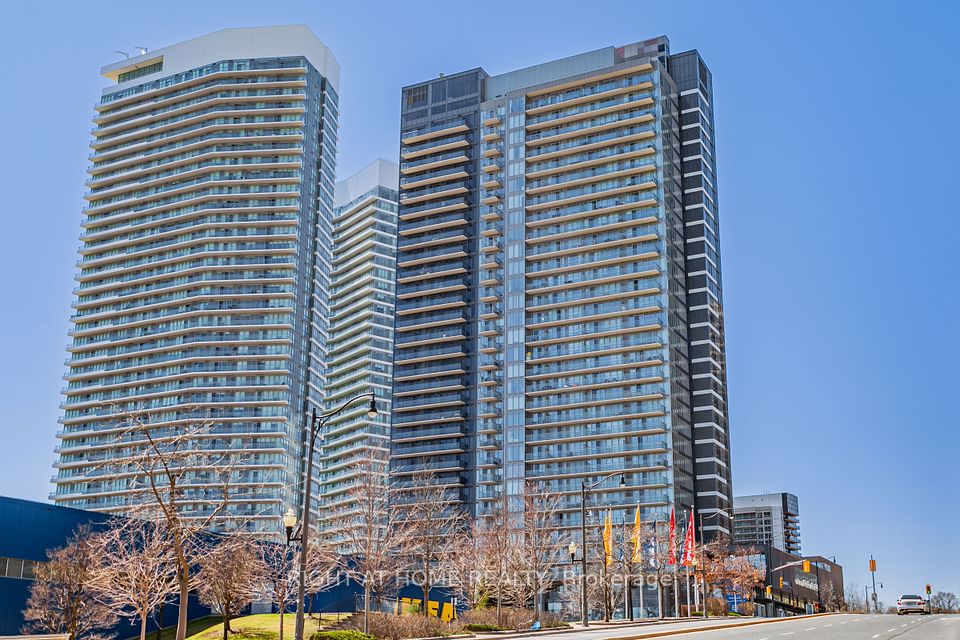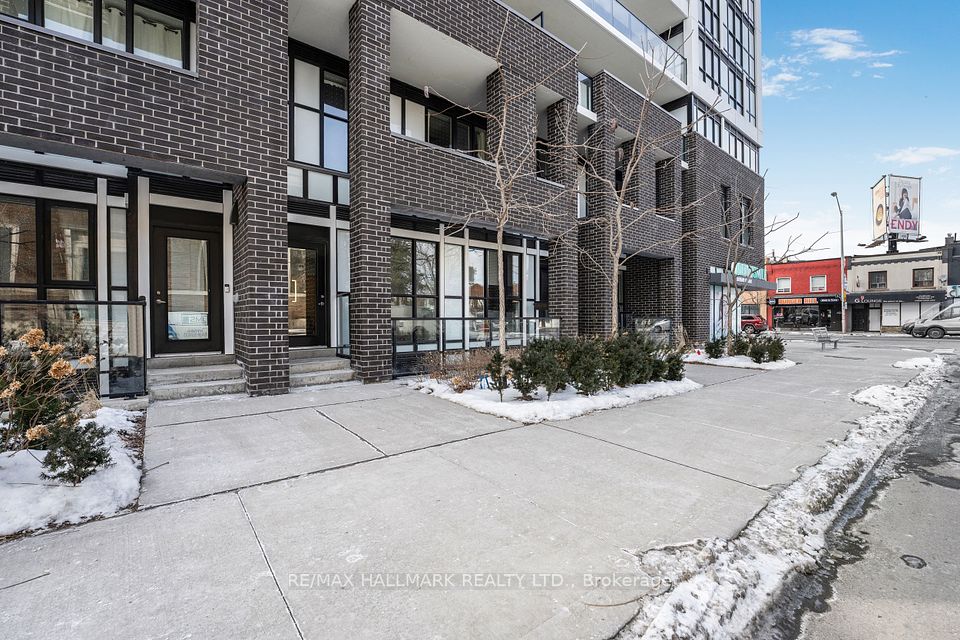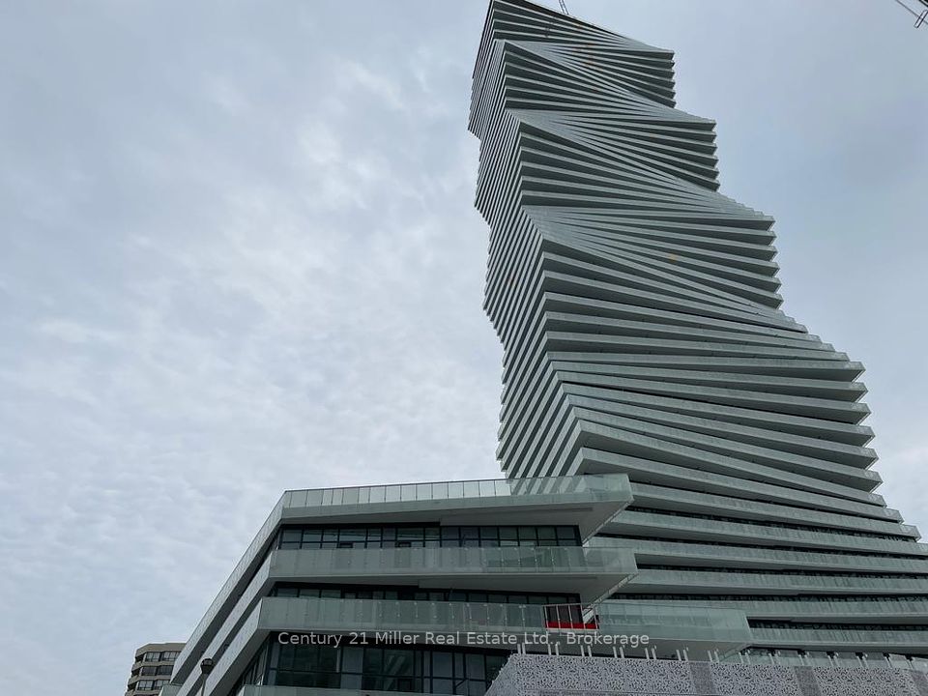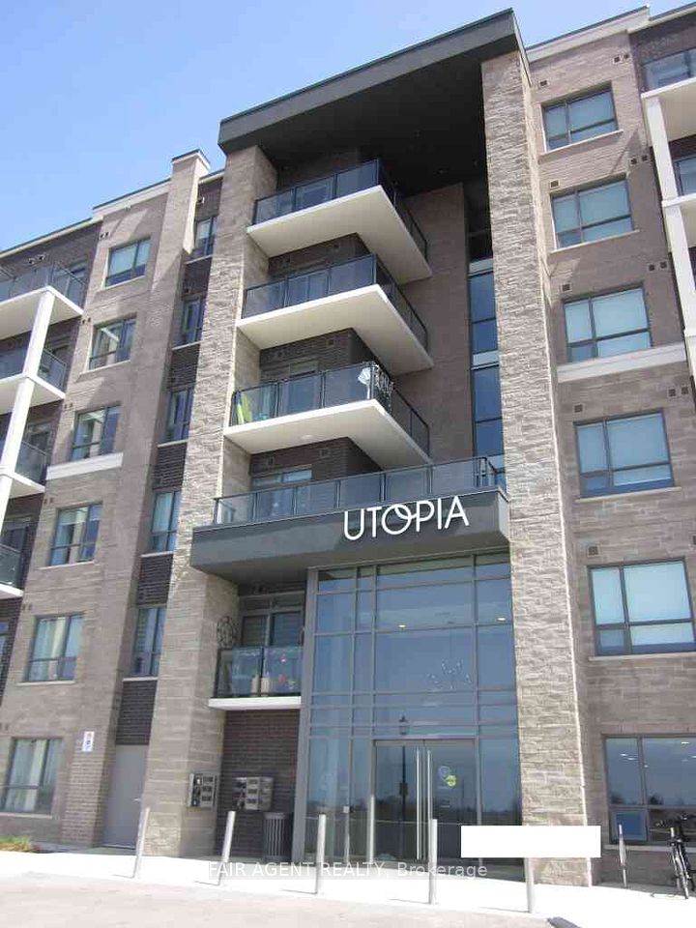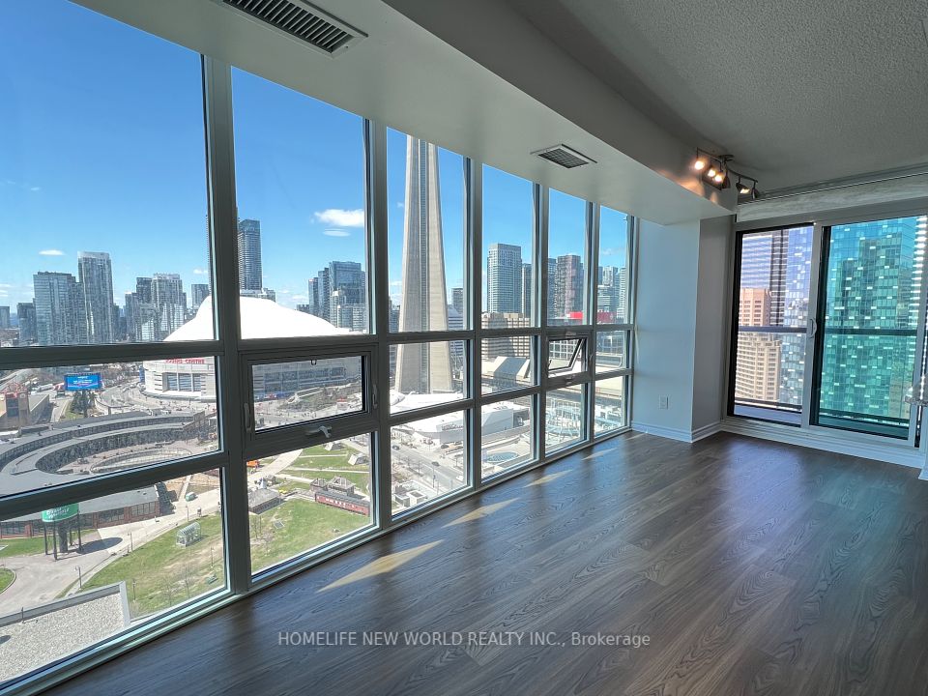$434,900
2785 Baseline Road, Parkway Park - Queensway Terrace S and Area, ON K2H 1G9
Property Description
Property type
Condo Apartment
Lot size
N/A
Style
Apartment
Approx. Area
900-999 Sqft
Room Information
| Room Type | Dimension (length x width) | Features | Level |
|---|---|---|---|
| Foyer | 2.13 x 2.64 m | Hardwood Floor, Closet | Main |
| Kitchen | 3.12 x 2.64 m | Hardwood Floor, Stainless Steel Appl, Granite Counters | Main |
| Living Room | 6.09 x 6.32 m | Hardwood Floor, W/O To Patio, Combined w/Den | Main |
| Primary Bedroom | 4.24 x 3.47 m | Large Closet, Large Window | Main |
About 2785 Baseline Road
Discover this exquisite 2-bedroom + den/office, 2-bathroom condo nestled in the ultra-convenient Redwood Park neighbourhood. Upon entry to one of the building's largest floorplans of nearly 1000 square feet, be greeted by elegant hardwood floors leading past a complete 4-pc bathroom. The kitchen boasts stainless steel appliances, granite countertops, recessed lighting, & floor-to-ceiling cabinets. Adjacent, is a centralized dining area leading to an ideal office/den space with plenty of natural light from large west facing windows. Made for entertaining, the bright living room seamlessly connects to the expansive private outdoor space with convenient exterior access for guests to enter from visitor parking. Located near the future LRT at Pinecrest, Algonquin College & Queensway Carleton Hospital, with easy access to highway & public transit at the building's doorstep, this property is the perfect fit for first-time buyers, downsizers, students, & professionals looking for the optimal remote work arrangement.
Home Overview
Last updated
Apr 14
Virtual tour
None
Basement information
None
Building size
--
Status
In-Active
Property sub type
Condo Apartment
Maintenance fee
$657.6
Year built
--
Additional Details
Price Comparison
Location

Shally Shi
Sales Representative, Dolphin Realty Inc
MORTGAGE INFO
ESTIMATED PAYMENT
Some information about this property - Baseline Road

Book a Showing
Tour this home with Shally ✨
I agree to receive marketing and customer service calls and text messages from Condomonk. Consent is not a condition of purchase. Msg/data rates may apply. Msg frequency varies. Reply STOP to unsubscribe. Privacy Policy & Terms of Service.






