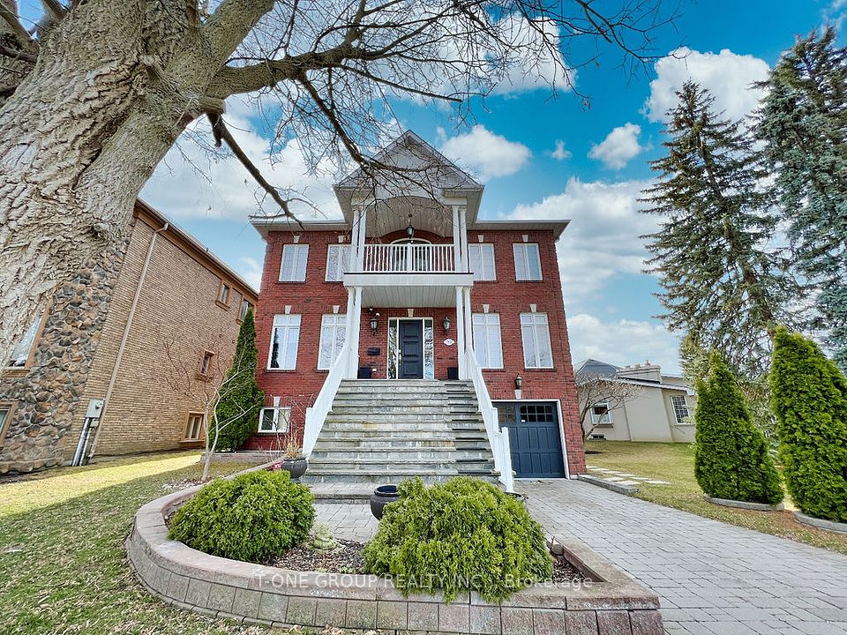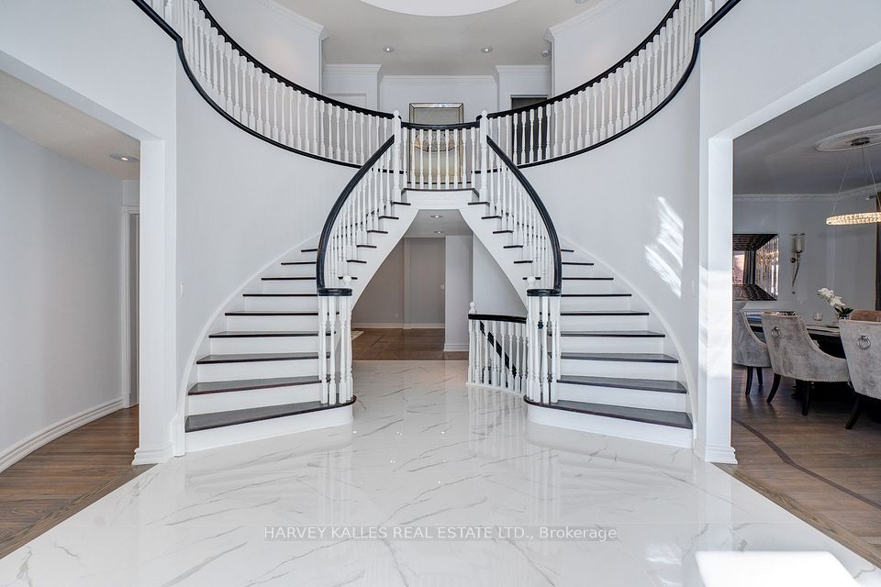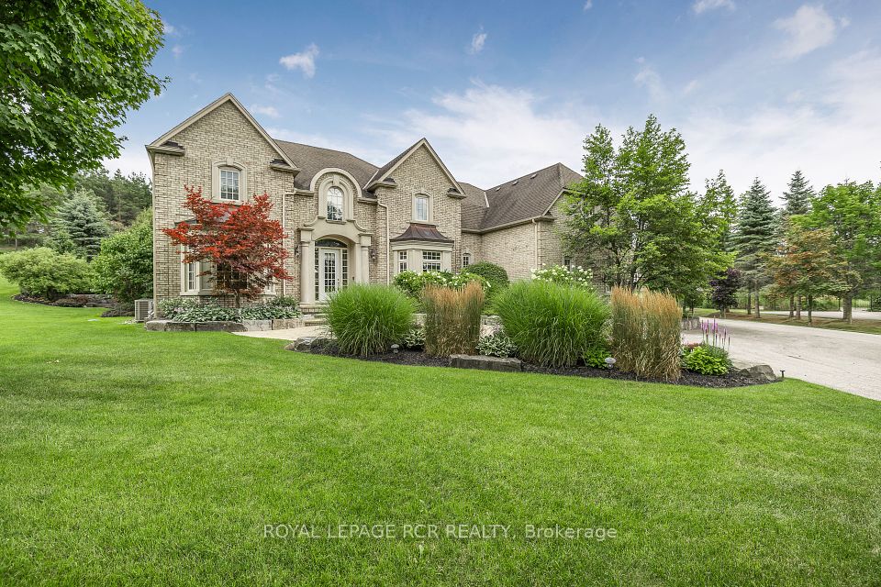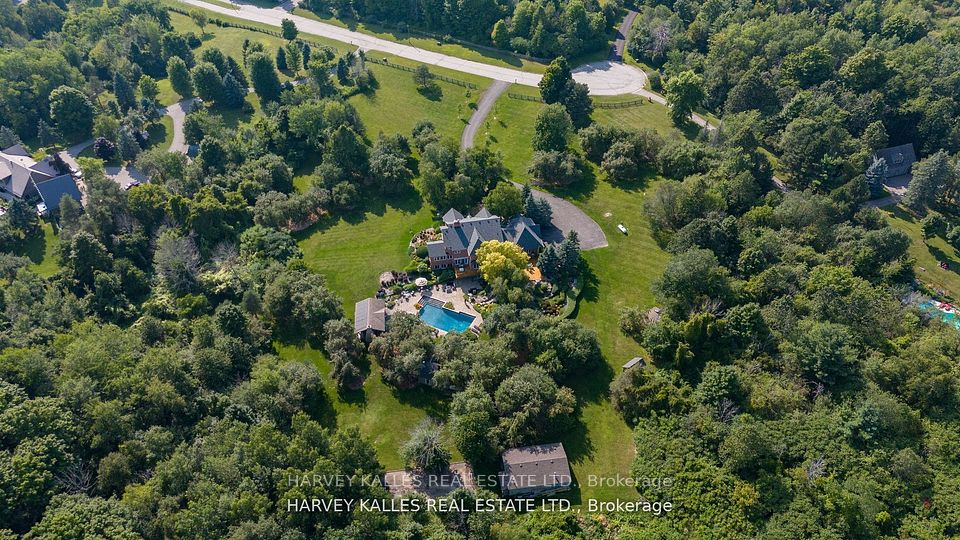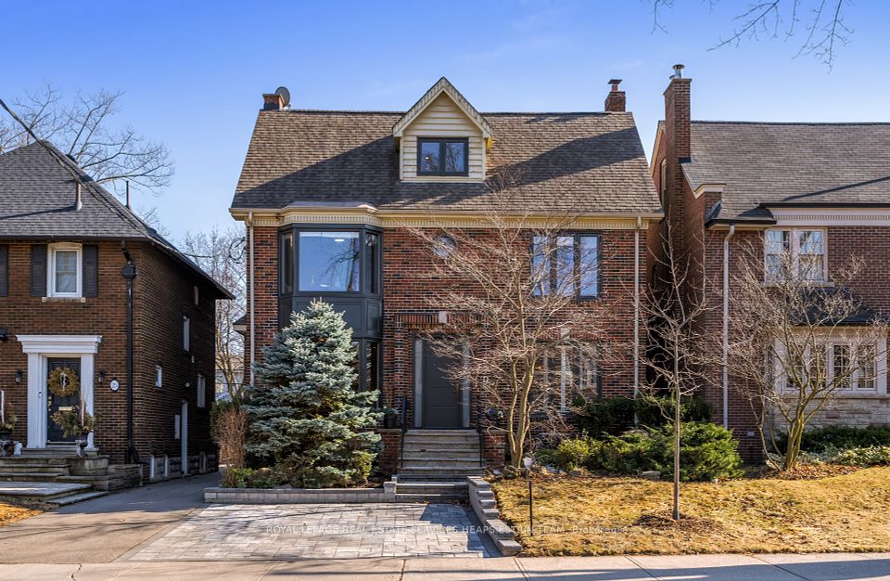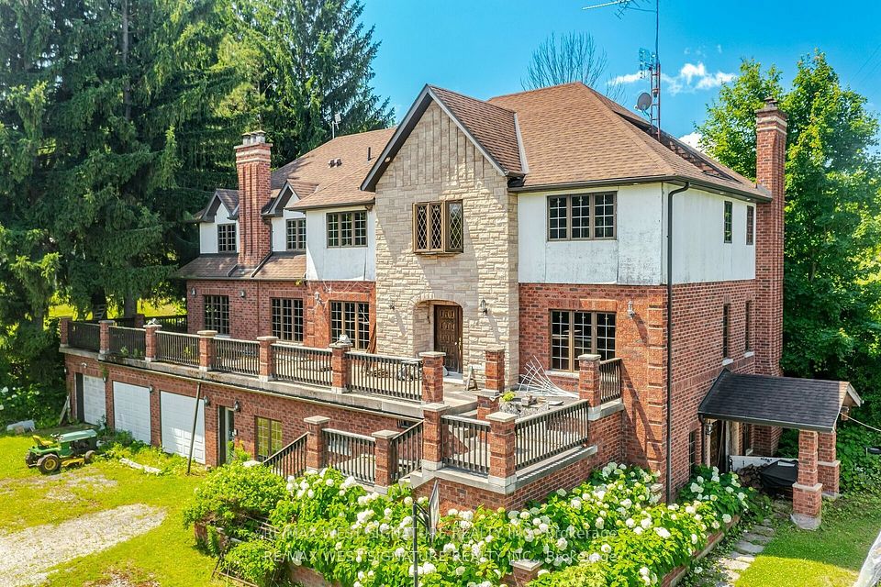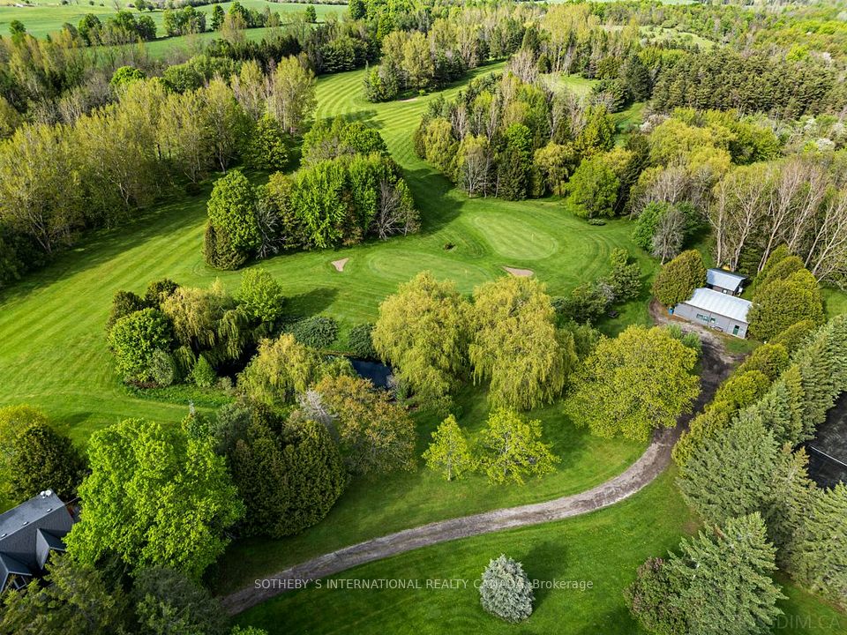$3,860,000
276 Dunview Avenue, Toronto C14, ON M2N 4J5
Property Description
Property type
Detached
Lot size
N/A
Style
2-Storey
Approx. Area
3500-5000 Sqft
Room Information
| Room Type | Dimension (length x width) | Features | Level |
|---|---|---|---|
| Living Room | 5.2 x 3.67 m | Hardwood Floor, Gas Fireplace, Pot Lights | Main |
| Dining Room | 5.2 x 4.1 m | Hardwood Floor, Pot Lights | Main |
| Kitchen | 4.9 x 3.7 m | Hardwood Floor, Centre Island, Coffered Ceiling(s) | Main |
| Family Room | 5.2 x 6.28 m | Granite Counters, Gas Fireplace, Coffered Ceiling(s) | Main |
About 276 Dunview Avenue
This stunning custom built masterpiece on a 45x135.66 ft lot in prestigious Willowdale East offers elegance and functionality. Over 5000 sqft living space. Featureing a limestone faade, cedar roof, and copper eaves, the main floor includes 10' coffered ceilings, wooden panel walls, Italy imported marble floor, extensive use of hardwood floors. **Open concept Kitchen and Family room; all Miele appliances, gorgeous granite center island, granite countertop and backsplash in kitchen; breakfast area walkout to a beautifully landscaped backyard. **Office room W/ own closet&washrm&south facing balcony; **4Bedrms On 2nd Flr--2nd Flr Laundry Rm-Master Bedrm W/All Marble Washrm W/ heated floor&Elegant W/Spa-Like Body-Spray/Rain Shower&Massage Bathtub & Walk-In Closet & Fireplace. **Professionally finished w/o bsmt W/ wet bar&rec rm W/ Sauna&nanny suite; 6 Camera security system. **EXTRA: Wooden shutters for most rooms; KINETICO soft water system & drinking water system; Epoxy garage floor&bsmt w/o stairs; Swimspa from MASTER SPA! Enjoy all year round aquatic fitness&entertainment!****A Desirable School---Earl Haig SS** **Top-Of-The-Line Appl( Miele B/I Fridge&Freezer, Miele Gas 5Burner Stove, Miele B/I Dshwhr,Miele B/I Mcrve),Pot Filler, Electrolux F/L Washers/Dryers(2nd Fl), Extra Freezer&Washer(Bsmt), 4 fireplaces** **EXTRAS** KINETICO soft water system & drinking water system, Wooden shutters, Swimspa from MASTER SPA, Miele B/I Fridge&Freezer, Miele Gas 5Burner Stove, Miele B/I Dshwhr,Miele B/I Mcrve, Washers/Dryers, Extra Freezer&Washer. walking distance to top Montessori school. Mins to Mall, GYM, Banks, Restaurant, 404/401
Home Overview
Last updated
Mar 2
Virtual tour
None
Basement information
Finished with Walk-Out
Building size
--
Status
In-Active
Property sub type
Detached
Maintenance fee
$N/A
Year built
--
Additional Details
Price Comparison
Location

Shally Shi
Sales Representative, Dolphin Realty Inc
MORTGAGE INFO
ESTIMATED PAYMENT
Some information about this property - Dunview Avenue

Book a Showing
Tour this home with Shally ✨
I agree to receive marketing and customer service calls and text messages from Condomonk. Consent is not a condition of purchase. Msg/data rates may apply. Msg frequency varies. Reply STOP to unsubscribe. Privacy Policy & Terms of Service.






