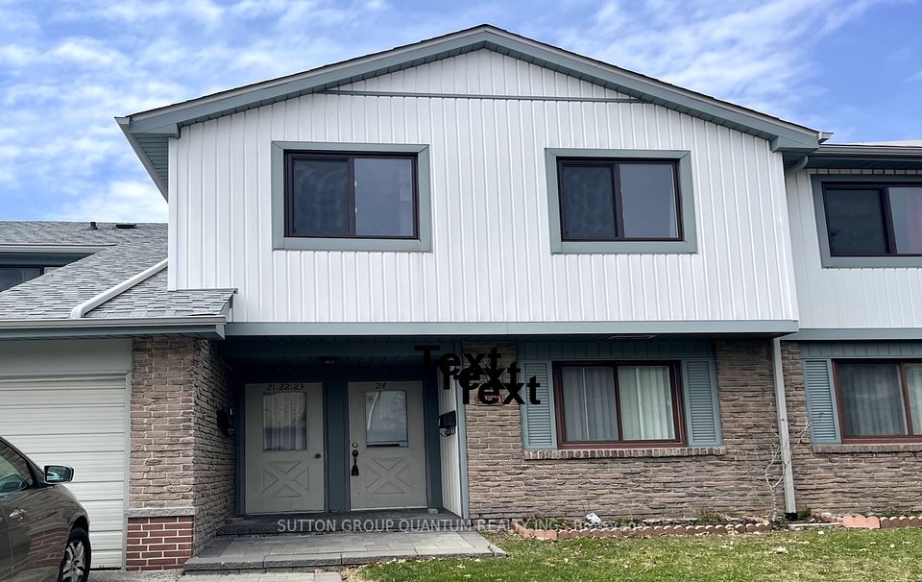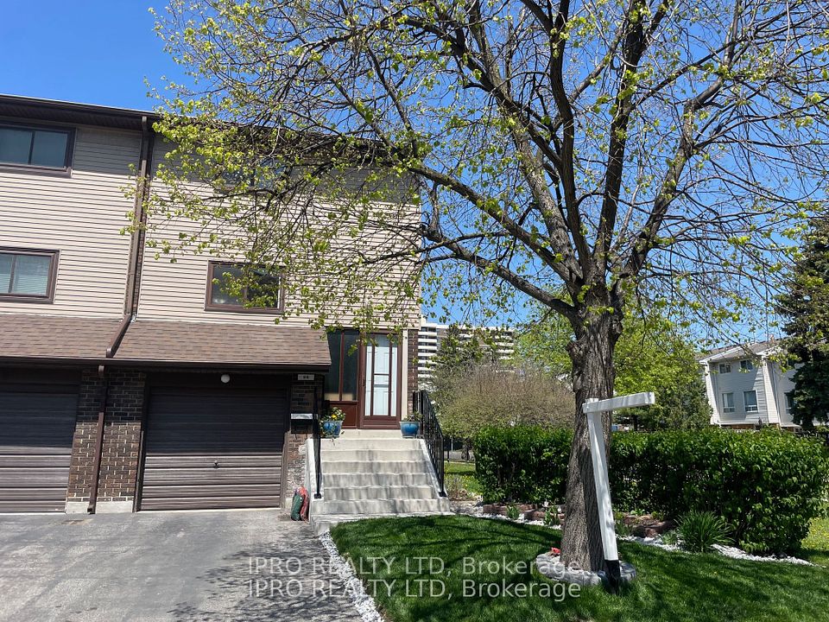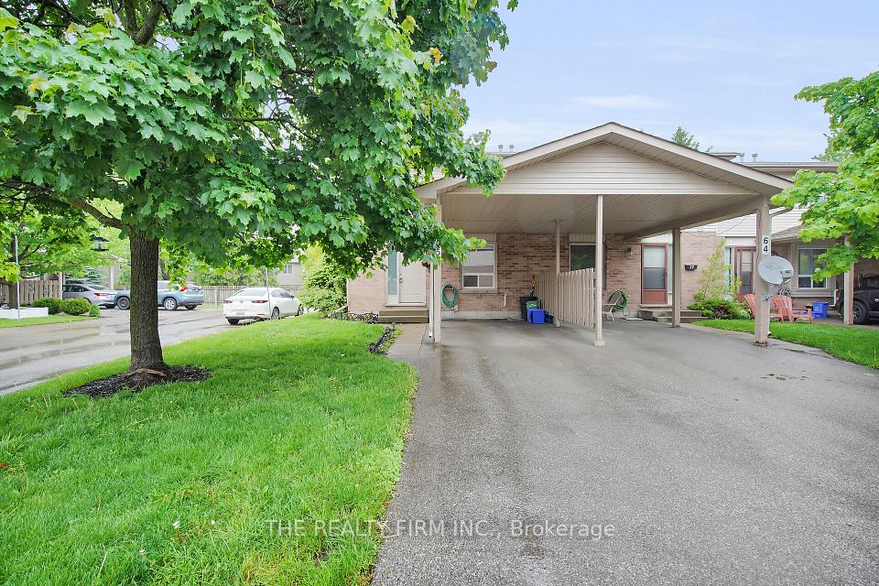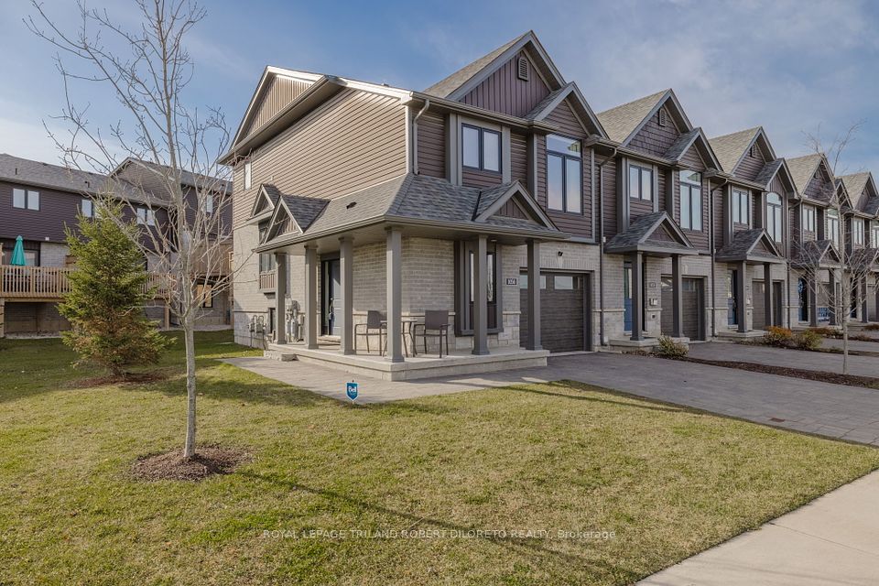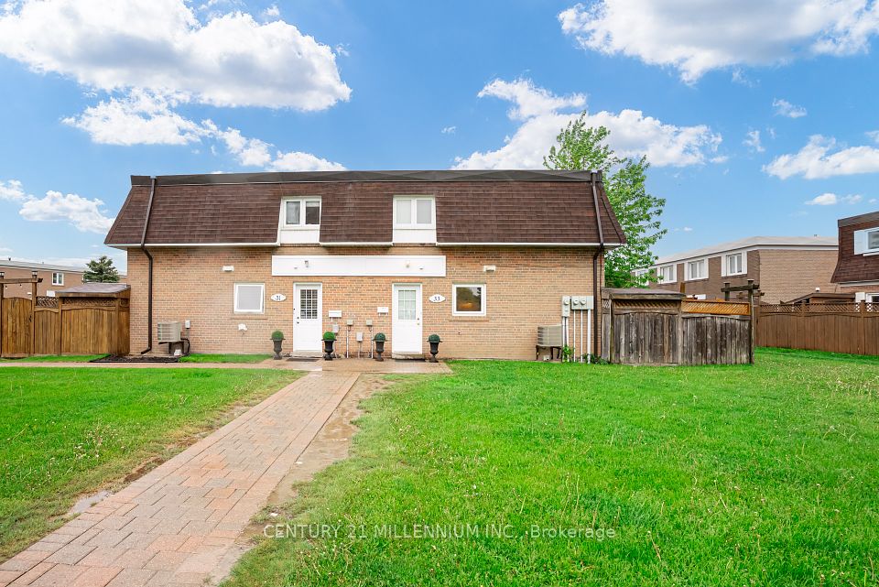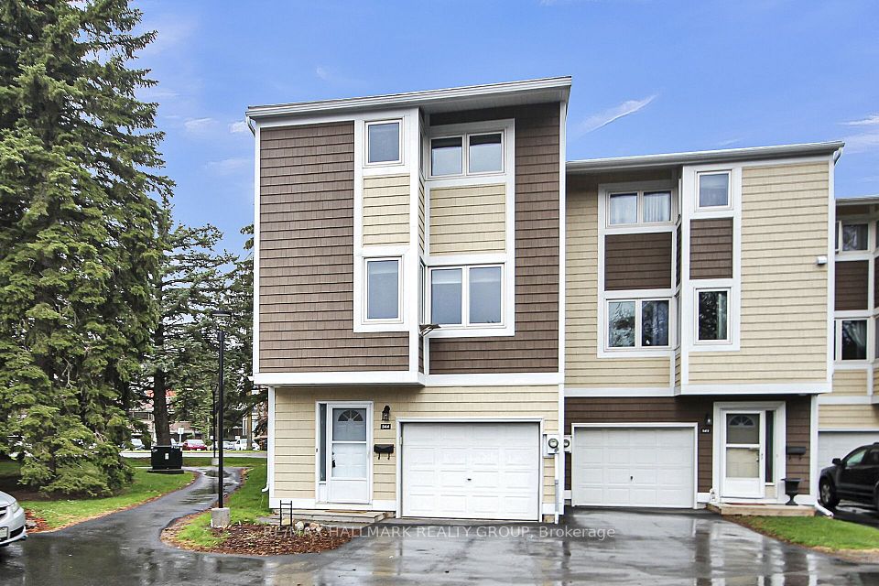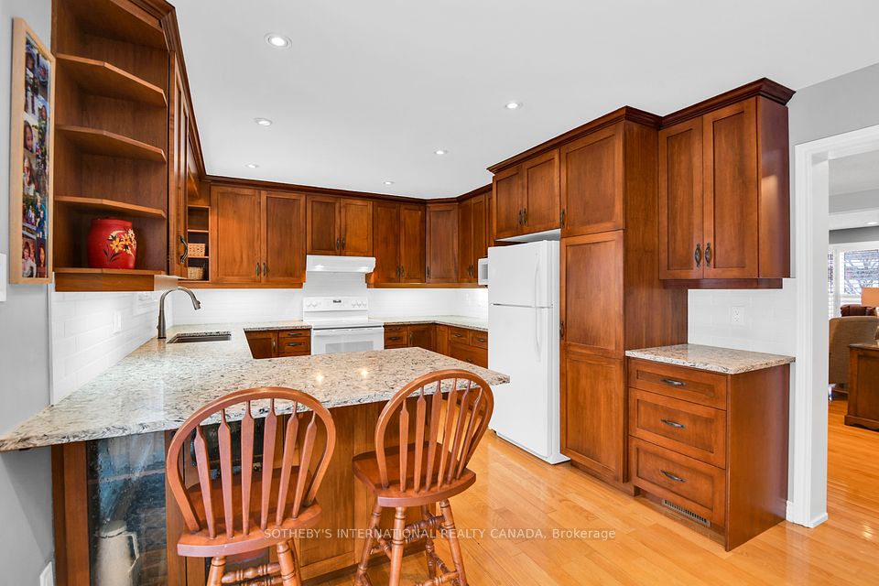$669,900
275 Callaway Road, London North, ON N6G 0N8
Property Description
Property type
Condo Townhouse
Lot size
N/A
Style
3-Storey
Approx. Area
2000-2249 Sqft
Room Information
| Room Type | Dimension (length x width) | Features | Level |
|---|---|---|---|
| Kitchen | 3.05 x 3.05 m | Tile Floor, Granite Counters, Backsplash | Main |
| Dining Room | 3.35 x 2.67 m | N/A | Main |
| Great Room | 3.061 x 5.66 m | Laminate | Main |
| Primary Bedroom | 7.14 x 3.78 m | N/A | Second |
About 275 Callaway Road
Welcome to 275 Callaway Road #12, an exceptional end-unit townhouse in North London's prestigious Sunningdale community. This modern 3-bedroom, 2.5-bathroom home with attached garage boasts an open-concept main floor with a bright living area, a gourmet kitchen featuring stainless steel appliances, a center island with an eating bar, and a spacious dining area. The primary suite is a true retreat with a private balcony, walk-in closet, and en-suite bathroom. Enjoy outdoor living on the private rear deck, and take advantage of the loft in third level for entertainment extra space, den office or a bedroom. In-suite laundry adds convenience. Located minutes from Masonville Place, Sunningdale Golf & Country Club, Medway Valley Heritage Forest, and top-rated schools, this home offers the perfect blend of modern living and prime location. Don't miss this incredible opportunity!
Home Overview
Last updated
May 14
Virtual tour
None
Basement information
Full, Unfinished
Building size
--
Status
In-Active
Property sub type
Condo Townhouse
Maintenance fee
$334
Year built
--
Additional Details
Price Comparison
Location

Angela Yang
Sales Representative, ANCHOR NEW HOMES INC.
MORTGAGE INFO
ESTIMATED PAYMENT
Some information about this property - Callaway Road

Book a Showing
Tour this home with Angela
I agree to receive marketing and customer service calls and text messages from Condomonk. Consent is not a condition of purchase. Msg/data rates may apply. Msg frequency varies. Reply STOP to unsubscribe. Privacy Policy & Terms of Service.






