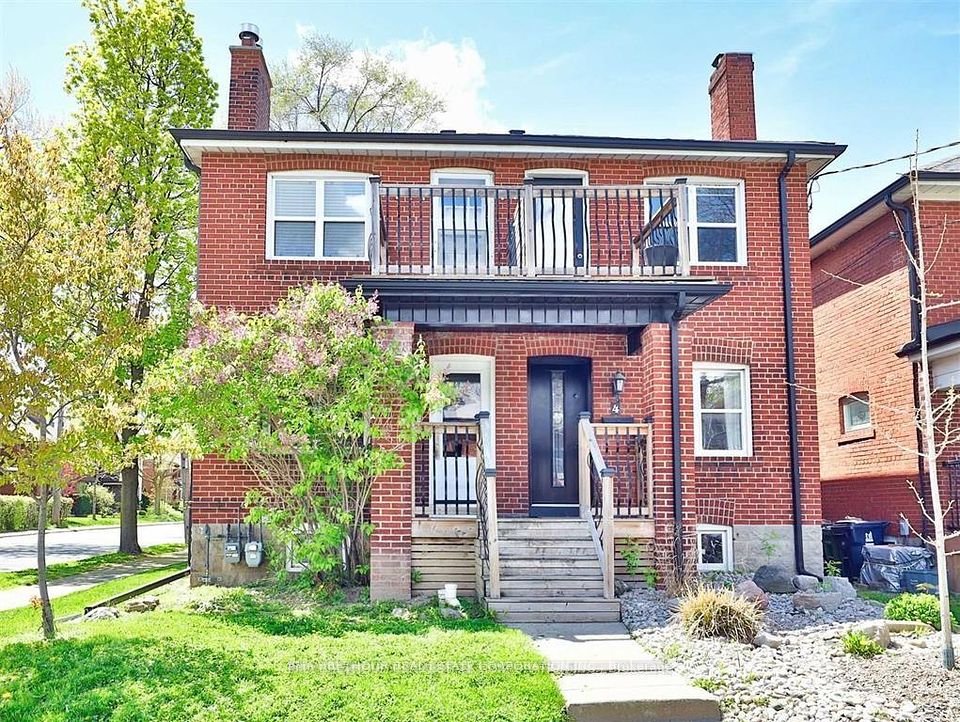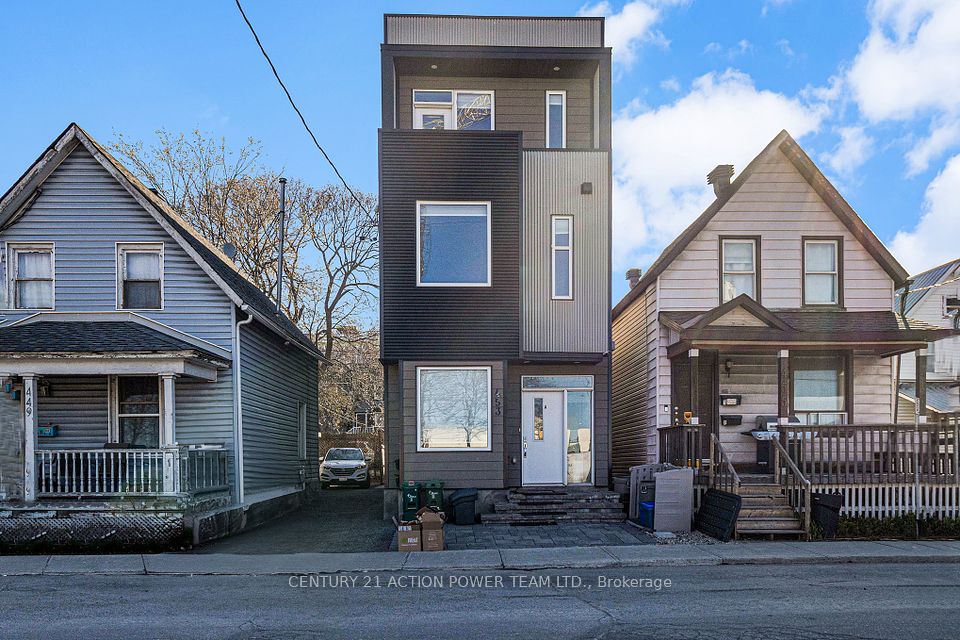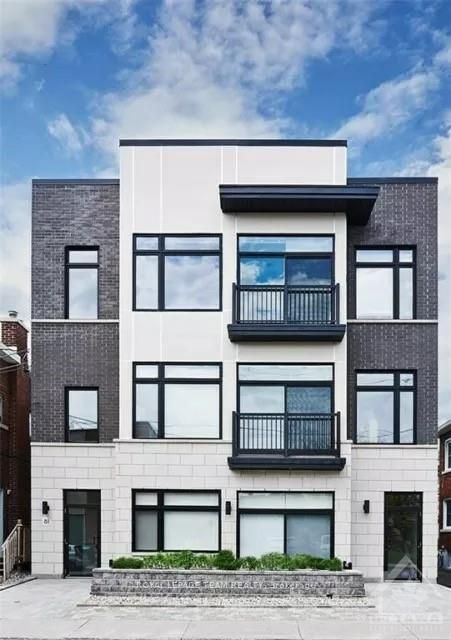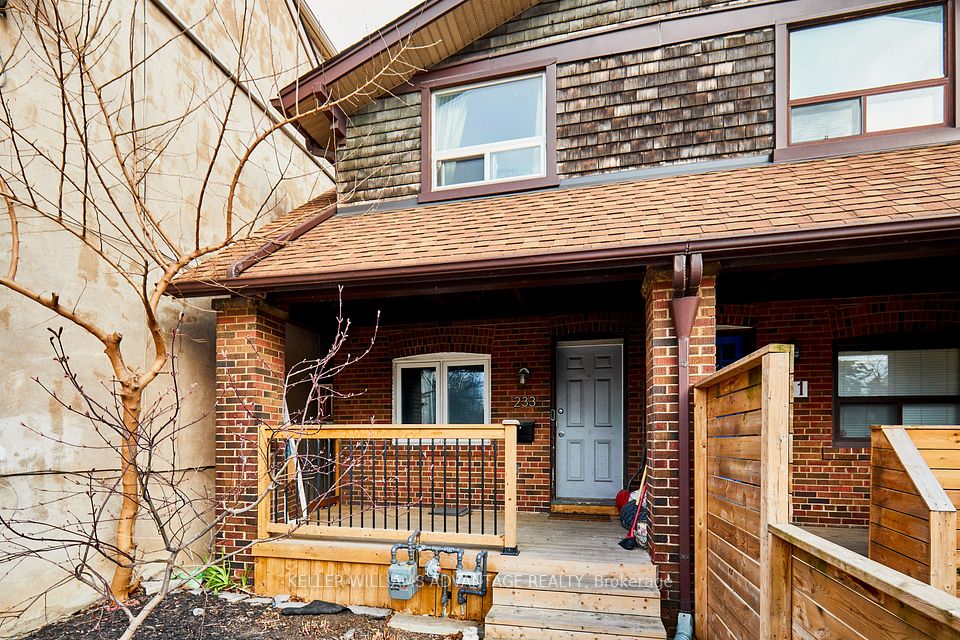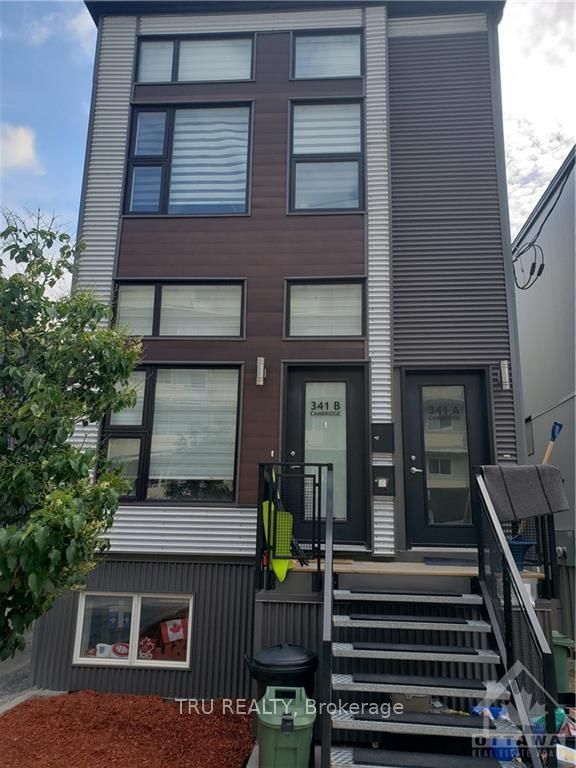$1,349,000
274 Pharmacy Avenue, Toronto E04, ON M1L 3G2
Property Description
Property type
Triplex
Lot size
N/A
Style
2-Storey
Approx. Area
1500-2000 Sqft
Room Information
| Room Type | Dimension (length x width) | Features | Level |
|---|---|---|---|
| Bedroom | 3.1 x 2.3 m | Hardwood Floor, B/I Closet | Ground |
| Living Room | 4.7 x 3.6 m | Laminate, Pot Lights, Combined w/Kitchen | Ground |
| Kitchen | 4.7 x 0.7 m | Backsplash, Laminate, Combined w/Dining | Ground |
| Bathroom | 2.3 x 1.3 m | Ceramic Floor | Ground |
About 274 Pharmacy Avenue
Welcome to a newly renovated triplex. 3 separate self contained units, each with separate entrances , and it's own heating and cooling. Beautiful, modern, spacious and bright 2 bdr apartment on the second floor. Open concept ,quartz counter tops, hardwood floors and large closets. Additional fire and sound proofing between the units. 3 units house in a high demand area, 7 public, 7 Catholic schools and 2 private schools nearby. Close to shopping. Great income potential. Quality work makes this property unique. CCTV cameras on property. Coin washer and dryer. Next to bus stop, walking distance to Victoria subway station.
Home Overview
Last updated
6 days ago
Virtual tour
None
Basement information
Partial Basement
Building size
--
Status
In-Active
Property sub type
Triplex
Maintenance fee
$N/A
Year built
2024
Additional Details
Price Comparison
Location

Angela Yang
Sales Representative, ANCHOR NEW HOMES INC.
MORTGAGE INFO
ESTIMATED PAYMENT
Some information about this property - Pharmacy Avenue

Book a Showing
Tour this home with Angela
I agree to receive marketing and customer service calls and text messages from Condomonk. Consent is not a condition of purchase. Msg/data rates may apply. Msg frequency varies. Reply STOP to unsubscribe. Privacy Policy & Terms of Service.







