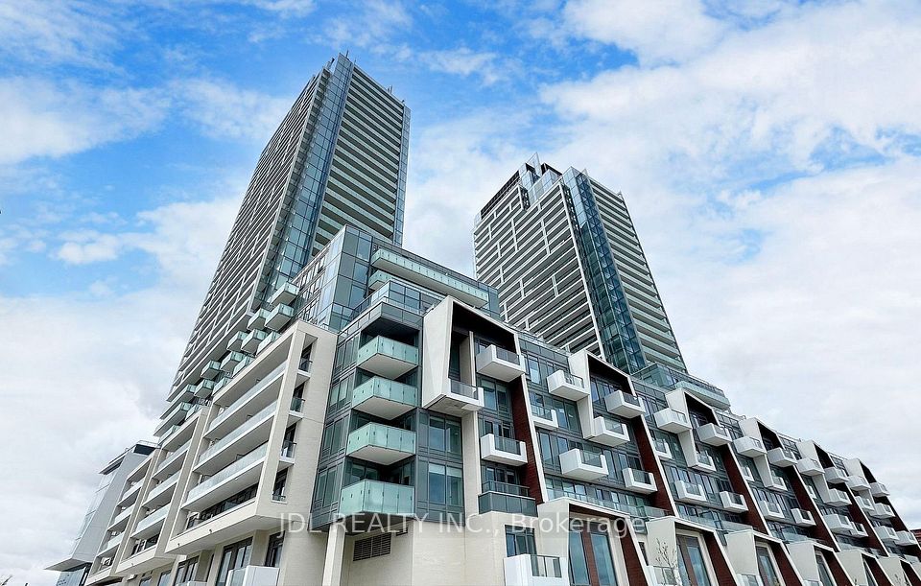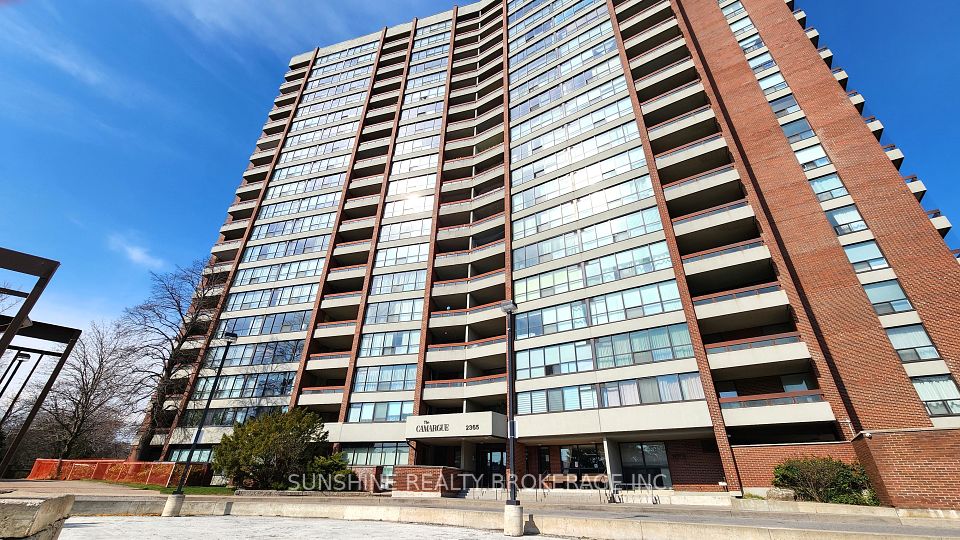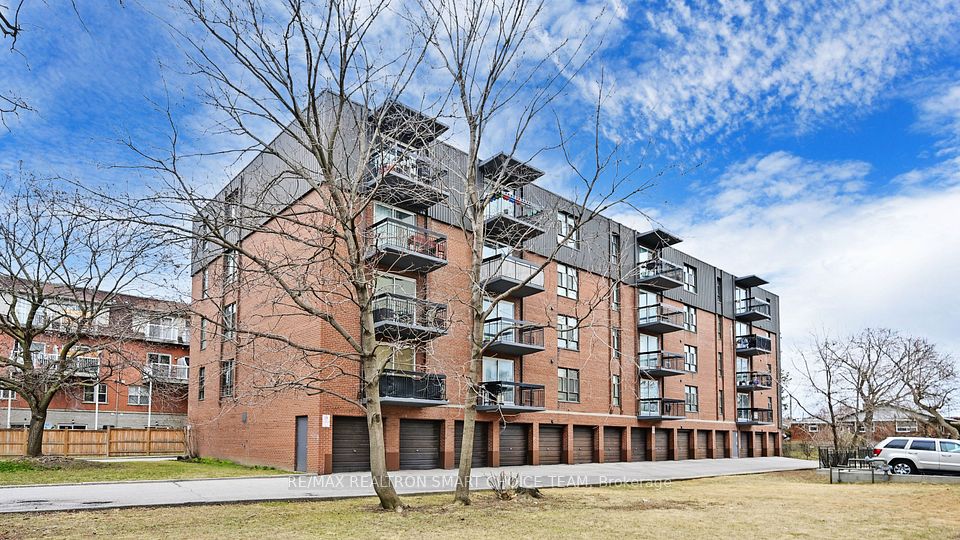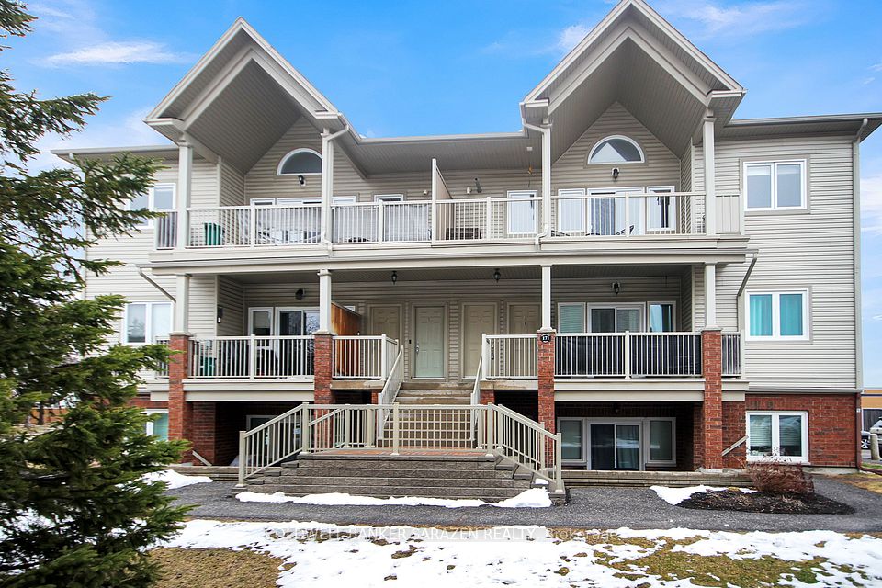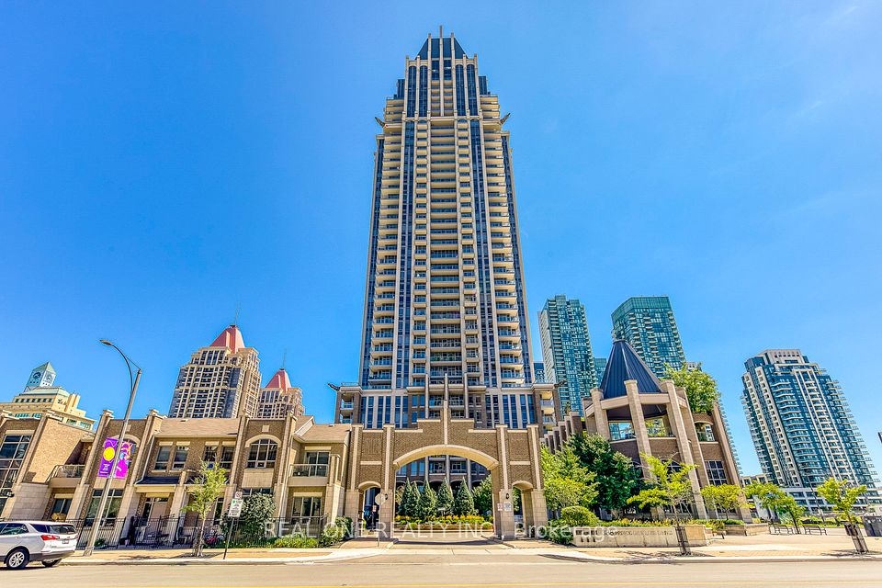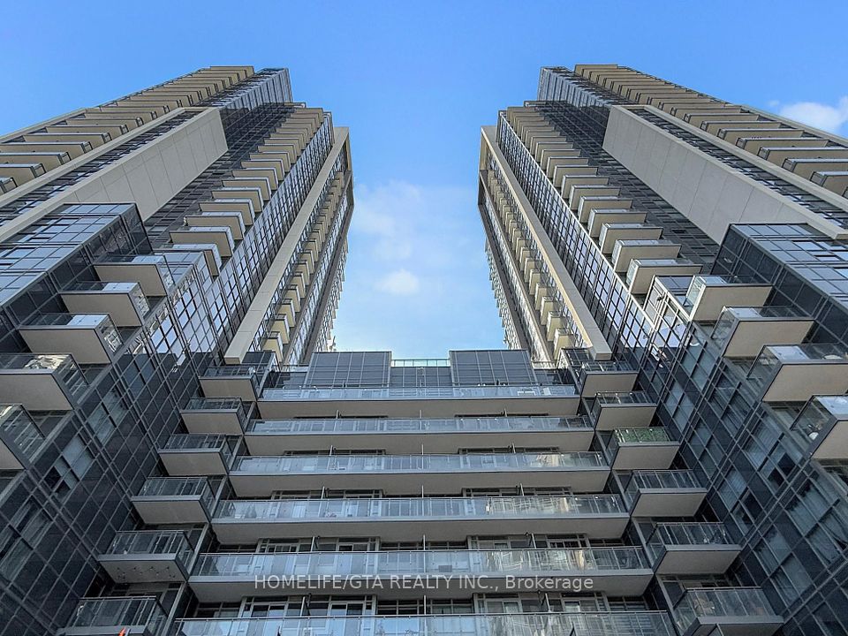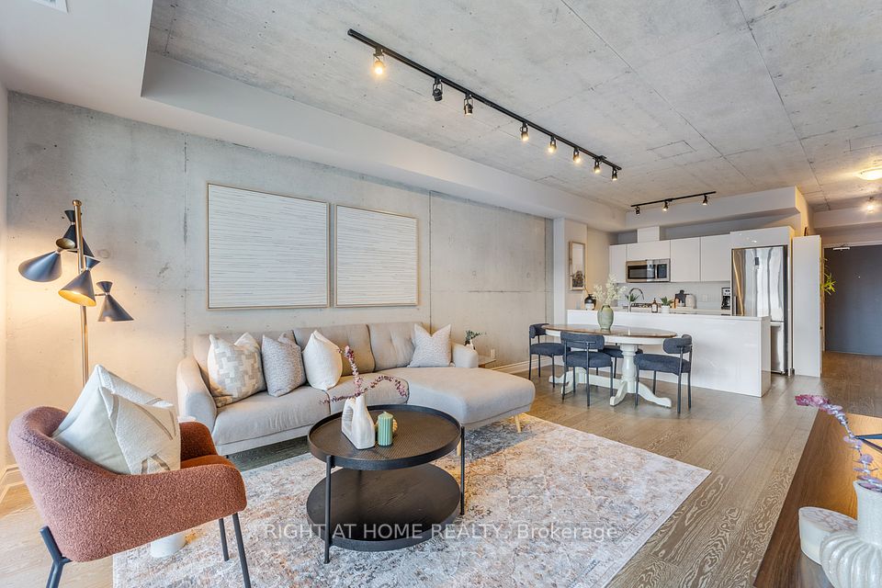$784,900
274 Daly Avenue, Lower Town - Sandy Hill, ON K1N 6G5
Property Description
Property type
Condo Apartment
Lot size
N/A
Style
Apartment
Approx. Area
1200-1399 Sqft
Room Information
| Room Type | Dimension (length x width) | Features | Level |
|---|---|---|---|
| Living Room | 5.42 x 5.13 m | Fireplace, Overlooks Dining | Main |
| Dining Room | 5.02 x 2.06 m | N/A | Main |
| Kitchen | 3.3 x 2.28 m | N/A | Main |
| Family Room | 4.18 x 3.61 m | Balcony | Main |
About 274 Daly Avenue
Welcome to 274 Daly Avenue! This historic home in the conservation district of leafy Sandy Hill has been masterfully converted into a 6-unit condominium by renowned architect, Barry Hobin. This spacious unit offers 1,349 square feet (mpac) of sophisticated living space featuring over 9-foot ceilings, large windows, a cozy gas fireplace and hardwood flooring throughout. The living room's striking focal point is a full wall of custom built- in bookshelves with ample storage. The kitchen and bathrooms have been tastefully renovated, blending modern comforts with classic charm. The versatile family room opens directly onto a spacious, west-facing balcony, perfect for summer gatherings with views of the treed lawn. The primary bedroom includes an ensuite bathroom, a walk-in closet, and a second balcony overlooking the shared garden, with convenient access to the exterior stairwell leading to your parking spot. The second bedroom, complete with a Murphy bed, is another flexible space, perfect for a home office or guest retreat. All closets have been professionally organized by California Closets. A second full bathroom and laundry room complete this thoughtfully designed floorplan. Walk to the Rideau River, Strathcona Park, Rideau Centre, University of Ottawa, ByWard Market, and the NAC.
Home Overview
Last updated
Apr 14
Virtual tour
None
Basement information
Separate Entrance, Full
Building size
--
Status
In-Active
Property sub type
Condo Apartment
Maintenance fee
$771
Year built
2024
Additional Details
Price Comparison
Location

Shally Shi
Sales Representative, Dolphin Realty Inc
MORTGAGE INFO
ESTIMATED PAYMENT
Some information about this property - Daly Avenue

Book a Showing
Tour this home with Shally ✨
I agree to receive marketing and customer service calls and text messages from Condomonk. Consent is not a condition of purchase. Msg/data rates may apply. Msg frequency varies. Reply STOP to unsubscribe. Privacy Policy & Terms of Service.






