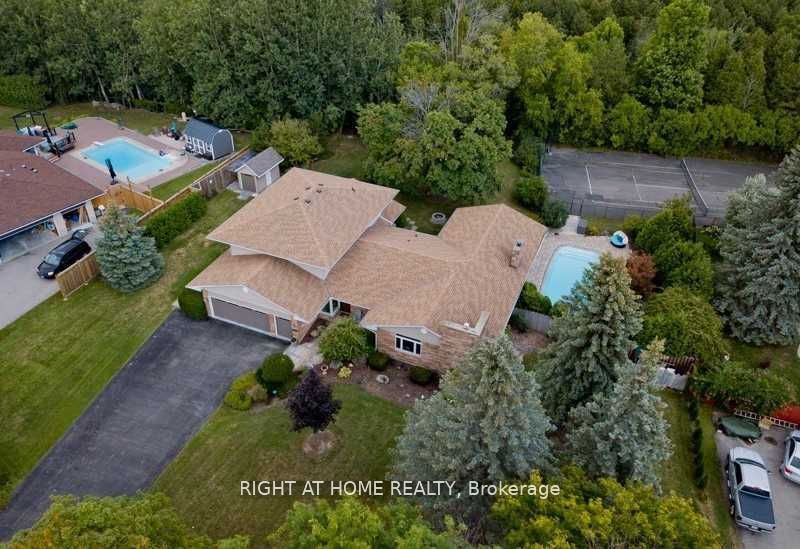$2,199,000
27352 Highway 48 N/A, Georgina, ON L0E 1R0
Property Description
Property type
Detached
Lot size
25-49.99
Style
2-Storey
Approx. Area
3000-3500 Sqft
Room Information
| Room Type | Dimension (length x width) | Features | Level |
|---|---|---|---|
| Foyer | 3.34 x 2.41 m | 2 Pc Bath, Stained Glass, French Doors | Ground |
| Living Room | 9.2 x 6.07 m | Sunken Room, Hardwood Floor, Wood Stove | Main |
| Dining Room | 5.28 x 3.97 m | Ceramic Floor, Cathedral Ceiling(s), W/O To Sundeck | Main |
| Kitchen | 6.1 x 3.97 m | Open Concept, Breakfast Area, Natural Finish | Ground |
About 27352 Highway 48 N/A
One of a Kind Secluded Beautiful Private Country Retreat on 44.43 Acres Forested With Trails. Property is High and Dry with Abundant Wildlife. This 3500+ SqFt Custom Home is Immaculately Kept & Loaded With Built-In Features & Design Features That Will Surprise. The Energy Efficiency of This Home is Remarkable! Multiple Walkups & Walkouts Including A Laundry Room Complete With A Dog Built-In Bathing Area with Access To The 4 Car Garage & Walk into the 23' x 12' Indoor Exercise Swim Spa Room. This Transforms The Homes Wellness Experience. The Spa Measures 14' x 7' in the Year Round Solarium Style Room Complete with Skylights & Walkouts to the Yard! The Primary Bedroom is Bright, Spacious with a Sitting Balcony, and Mezzanine Overlooking the Dining Room. Walk-In Closet and a New 3 pc Large Bathroom with a Curbless Glass Shower. The Finished Loft Features an Open Concept Design with a Pine Staircase, Cathedral Ceiling and a 2 pc Bathroom. The Room Listed a the Study Would Make a Huge Ultra Bright South Facing 4th Bedroom. The 4 Car Tandem Garage Measures 27' x 30 ' With 2 Entrances into Your New Home! The Doors are 10' wide x 8'. The Separate Garage Measures 12' x 24' with a Covered Outdoor Storage Area. There Are Outdoor Decks Connected By a Wrap Around Connecting Walkway. The Open Concept Kitchen & Sunken Bright Great Room with Maple Floors Is The Center Piece of this Home. The Formal Dining Room with A Vaulted Ceiling is beside the Kitchen with a Walkout to the Large Wrap Around Deck. The Basement Consists of a Recreation Room, Cold Cellar, Utility Room and Mechanical Room with Ample Built-in Shelving. Quick Access to Hwy 404, Keswick, Sutton and the Parks of Lake Simcoe are Right There!
Home Overview
Last updated
Jun 14
Virtual tour
None
Basement information
Partially Finished, Walk-Up
Building size
--
Status
In-Active
Property sub type
Detached
Maintenance fee
$N/A
Year built
2024
Additional Details
Price Comparison
Location

Angela Yang
Sales Representative, ANCHOR NEW HOMES INC.
MORTGAGE INFO
ESTIMATED PAYMENT
Some information about this property - Highway 48 N/A

Book a Showing
Tour this home with Angela
I agree to receive marketing and customer service calls and text messages from Condomonk. Consent is not a condition of purchase. Msg/data rates may apply. Msg frequency varies. Reply STOP to unsubscribe. Privacy Policy & Terms of Service.






