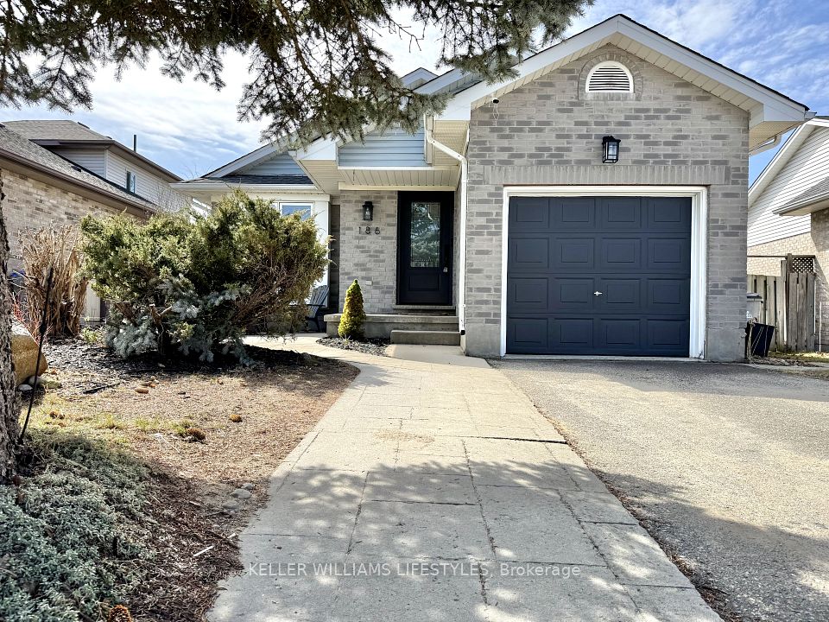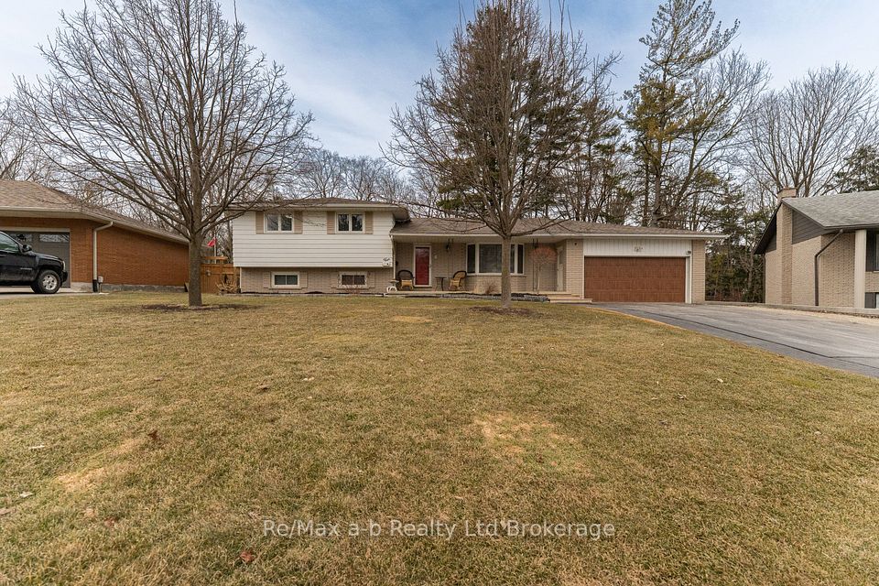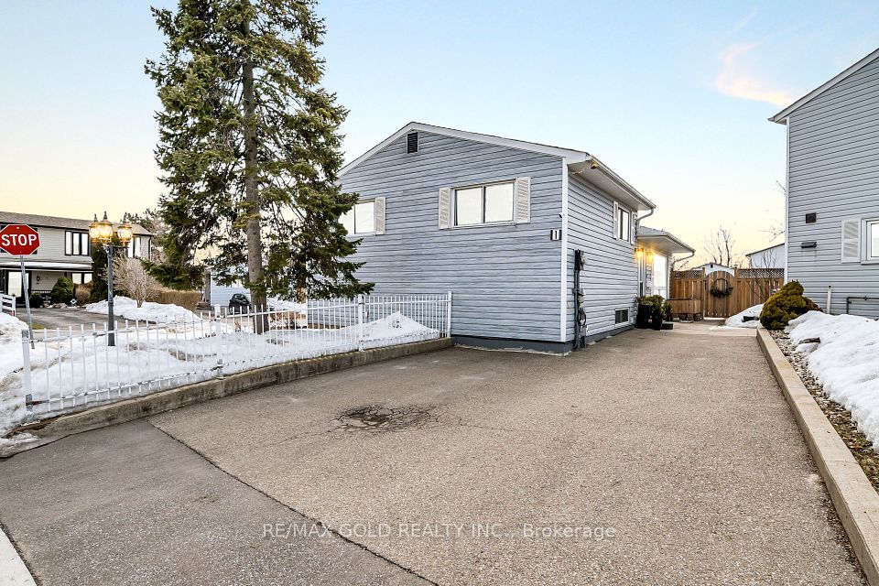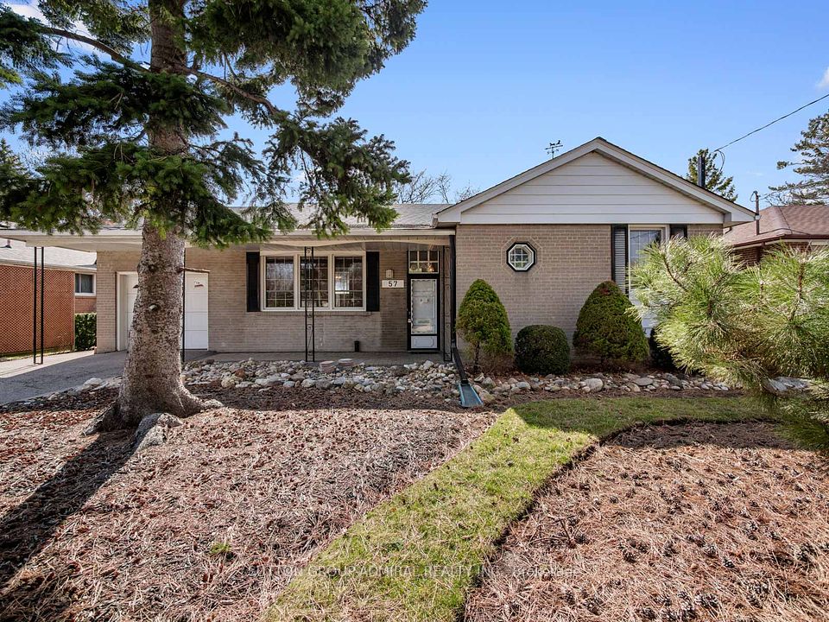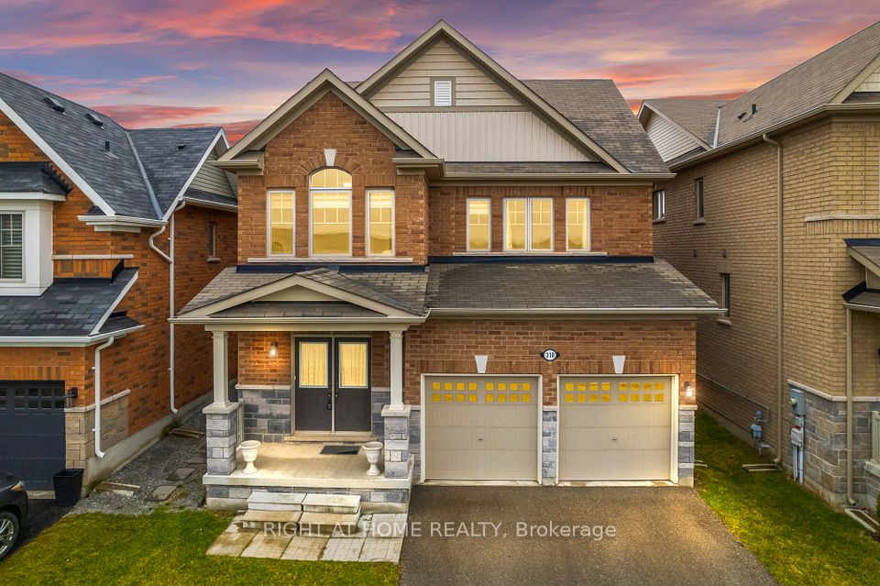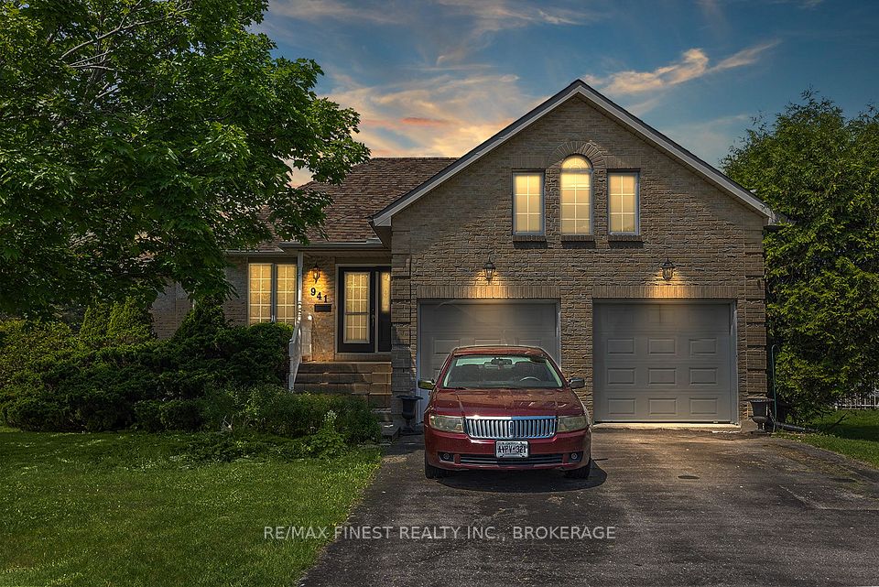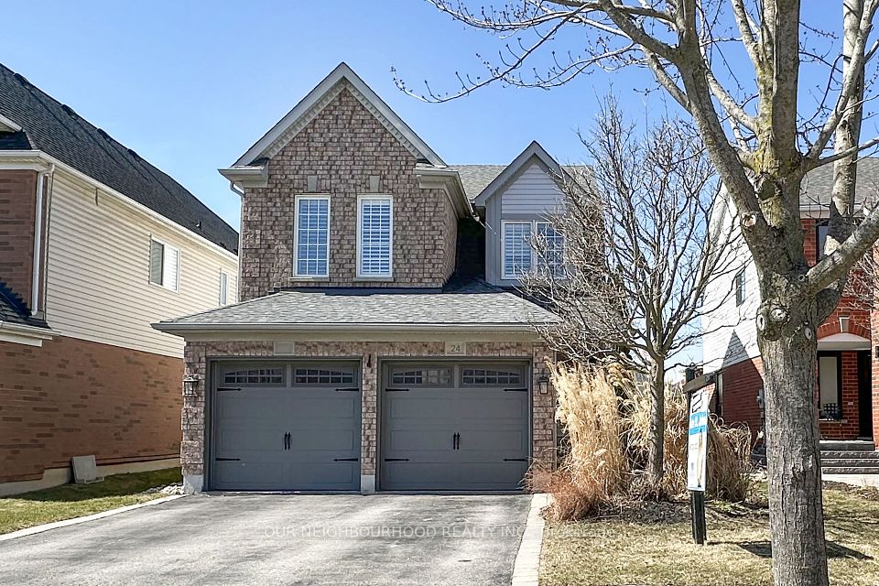$769,999
Last price change 5 days ago
272 Dodson Road, Barrie, ON L4N 7R5
Property Description
Property type
Detached
Lot size
< .50
Style
2-Storey
Approx. Area
N/A Sqft
Room Information
| Room Type | Dimension (length x width) | Features | Level |
|---|---|---|---|
| Living Room | 4.78 x 3.47 m | N/A | Main |
| Kitchen | 2.8 x 2.65 m | N/A | Main |
| Breakfast | 2.65 x 2.49 m | N/A | Main |
| Dining Room | 3.32 x 2.92 m | N/A | Main |
About 272 Dodson Road
Welcome to Your New Home in Barrie's Desirable South End! This beautifully maintained two-storey detached family home is located in a highly sought-after, family-friendly neighbourhood. This home offers three spacious bedrooms, a renovated main bathroom, and a bright open-concept layout filled with natural light. The recently renovated kitchen offers modern quartz countertops/backsplash with ample storage space, complete with stainless steel appliances and a convenient walk-out to a large 16' x 20' deck, perfect for entertaining or enjoying outdoor relaxation. The private fenced rear yard is bordered by low-maintenance perennial gardens, making it a peaceful and easy-to-care-for space. The double car garage has additional storage in a loft, 120 amp panel, and the large driveway offers plenty of parking space (no sidewalk). The fully finished basement features a large recreational room, providing extra living space and a newly renovated 3-piece bathroom with a large glass shower. Recent updates, including new interlock in the front yard & a new Lennox A/C unit. Located just minutes from shopping, restaurants, schools & parks. Enjoy easy access to commuter routes, public transit, and the GO Train, plus nearby Lake Simcoe, skiing, golf, and year-round recreation. Don't miss out on this wonderful opportunity, book your showing today and make this house your new home!
Home Overview
Last updated
5 days ago
Virtual tour
None
Basement information
Full, Finished
Building size
--
Status
In-Active
Property sub type
Detached
Maintenance fee
$N/A
Year built
--
Additional Details
Price Comparison
Location

Shally Shi
Sales Representative, Dolphin Realty Inc
MORTGAGE INFO
ESTIMATED PAYMENT
Some information about this property - Dodson Road

Book a Showing
Tour this home with Shally ✨
I agree to receive marketing and customer service calls and text messages from Condomonk. Consent is not a condition of purchase. Msg/data rates may apply. Msg frequency varies. Reply STOP to unsubscribe. Privacy Policy & Terms of Service.






