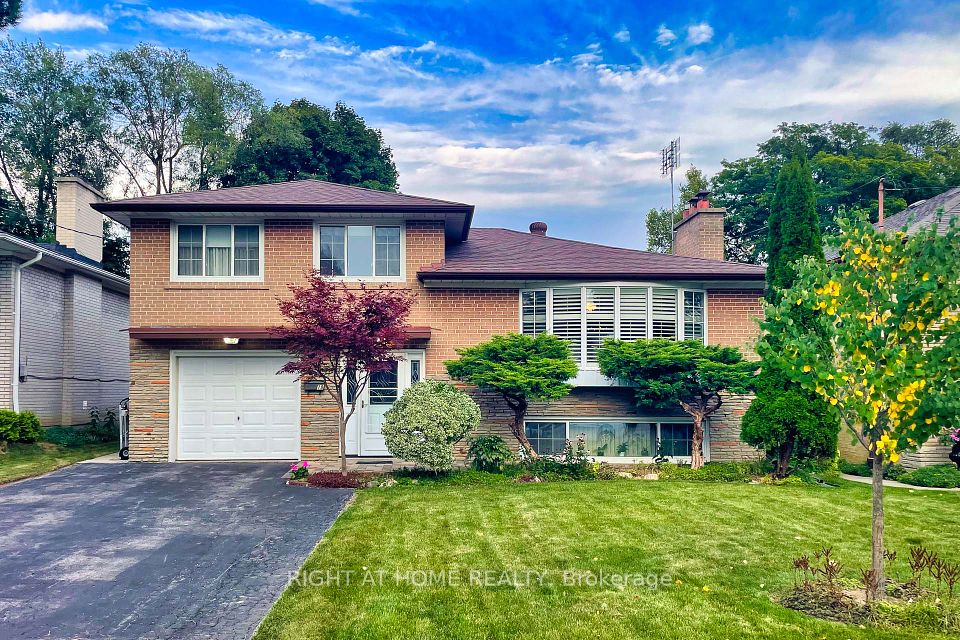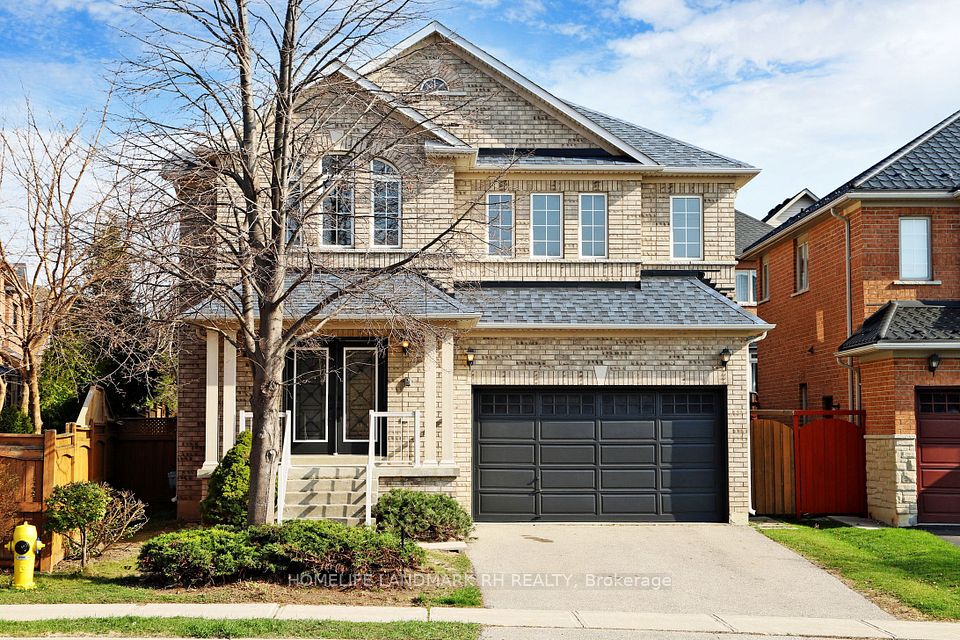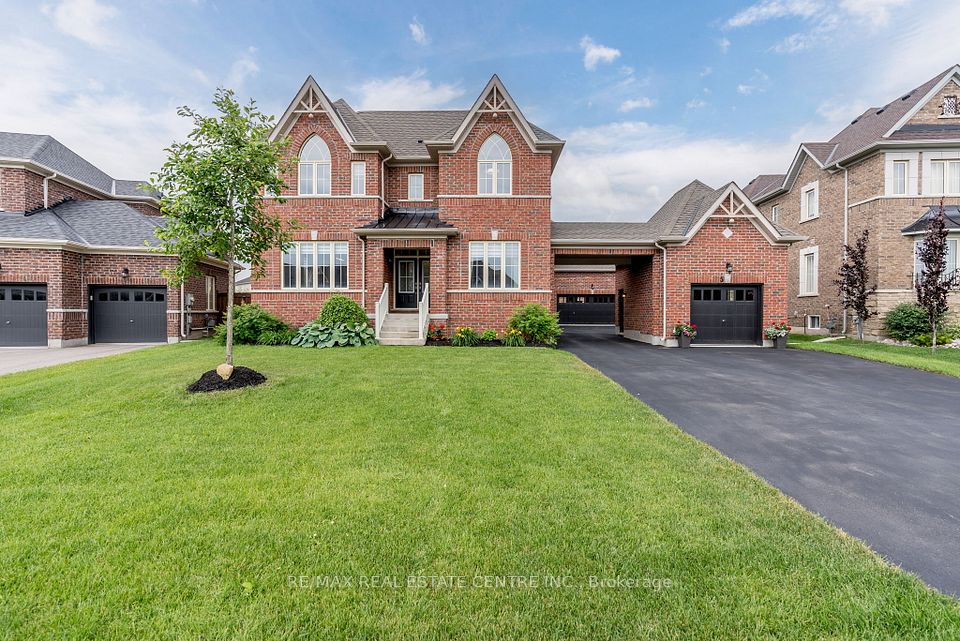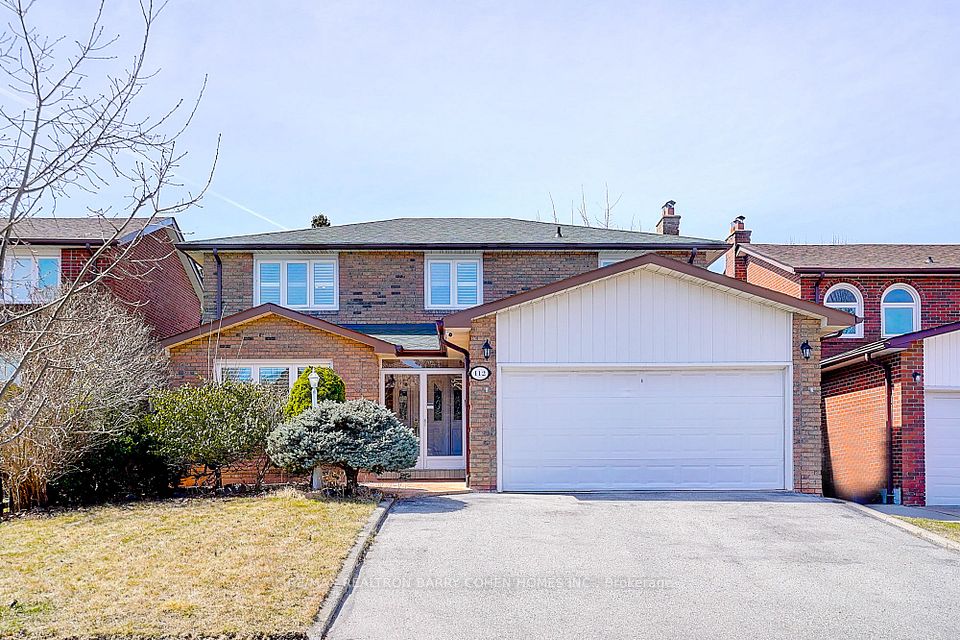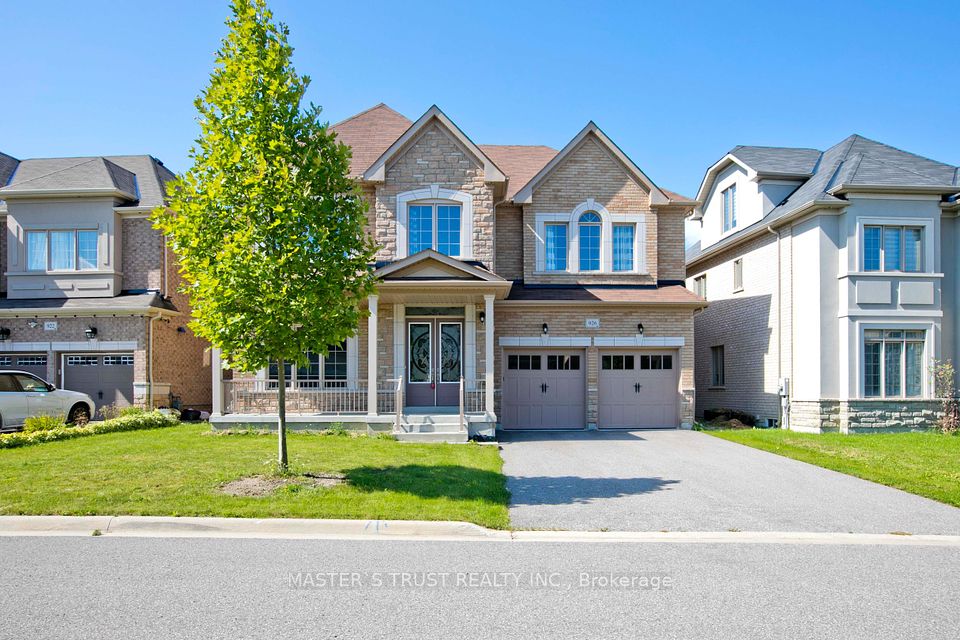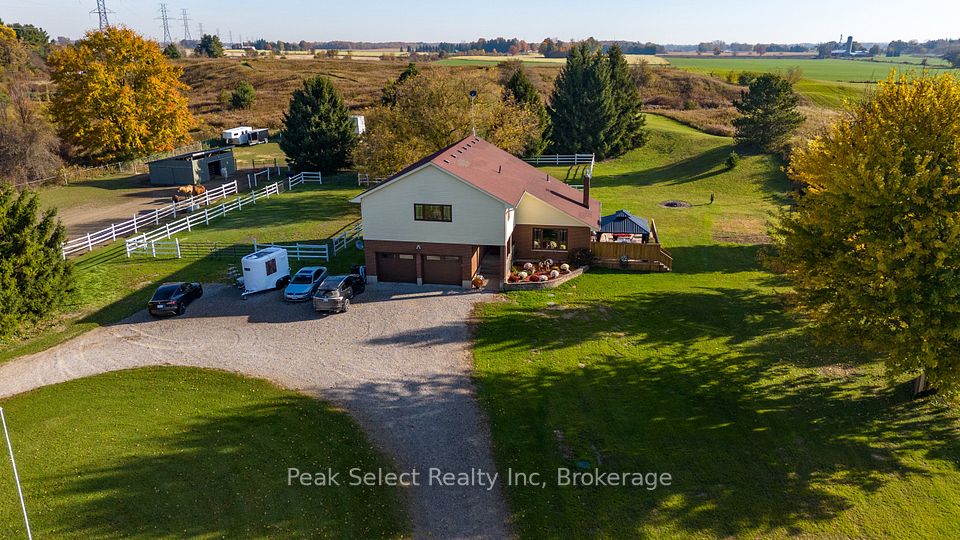$1,599,000
271 Aurora Heights Drive, Aurora, ON L4G 5C3
Property Description
Property type
Detached
Lot size
N/A
Style
2-Storey
Approx. Area
2000-2500 Sqft
Room Information
| Room Type | Dimension (length x width) | Features | Level |
|---|---|---|---|
| Living Room | 5.38 x 3.35 m | Hardwood Floor, Open Concept, Pot Lights | Main |
| Dining Room | 3.89 x 3.34 m | Overlooks Living, 2 Way Fireplace, Hardwood Floor | Main |
| Family Room | 6.37 x 4.61 m | Open Concept, Hardwood Floor, 2 Way Fireplace | Main |
| Kitchen | 5.13 x 4.63 m | B/I Appliances, Quartz Counter, Modern Kitchen | Main |
About 271 Aurora Heights Drive
Stunning Custom Renovated Smart Home in the Prime Aurora Heights Neighbourhood! This spacious, fully upgraded home perfectly blends modern luxury and smart technology. Designed for both style and functionality, it boasts an open-concept layout with a custom kitchen featuring quartz countertops and sleek backsplash, and top-of-the-line Bosch appliances including a built-in coffee maker and wine cooler. Hardwood floors flow throughout, leading to a cozy family room with a two-way custom fireplace and pot lights. The primary suite is a true retreat, complete with a spa-like ensuite featuring heated floors, custom vanities, Italian faucets, and a large private sitting area/office/nursery. A finished basement in-law suite with a separate entrance, kitchen, bedroom, family room and laundry offers incredible versatility. Recent upgrades include a new oversized three-car driveway, an elegant front porch with custom stonework and modern glass railings, and a backyard designed for lots of family and friends time. The exterior is completed with a poured concrete patio and feature wall, making this home as stunning outside as inside. Additional highlights: Smart home features: Smart lighting, doorbell, smoke detectors, thermostat, and door lock. Over 100+ pot lights throughout. Main floor laundry with garage access. Newer roof, gutters, and R80 insulation. Garage Doors 2023. New custom-built Swiss Sauna, New Front Door... See Features attached; too many to list.
Home Overview
Last updated
Apr 16
Virtual tour
None
Basement information
Finished, Separate Entrance
Building size
--
Status
In-Active
Property sub type
Detached
Maintenance fee
$N/A
Year built
--
Additional Details
Price Comparison
Location

Shally Shi
Sales Representative, Dolphin Realty Inc
MORTGAGE INFO
ESTIMATED PAYMENT
Some information about this property - Aurora Heights Drive

Book a Showing
Tour this home with Shally ✨
I agree to receive marketing and customer service calls and text messages from Condomonk. Consent is not a condition of purchase. Msg/data rates may apply. Msg frequency varies. Reply STOP to unsubscribe. Privacy Policy & Terms of Service.







