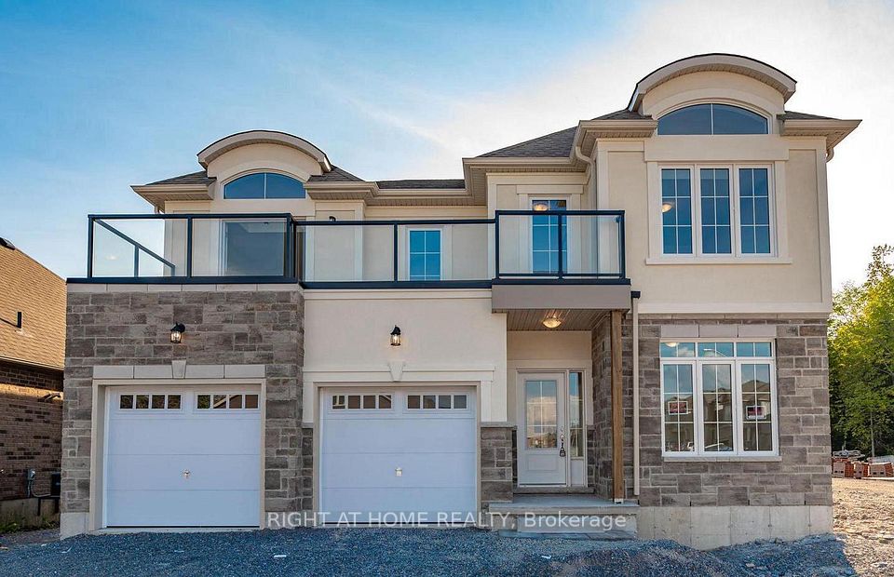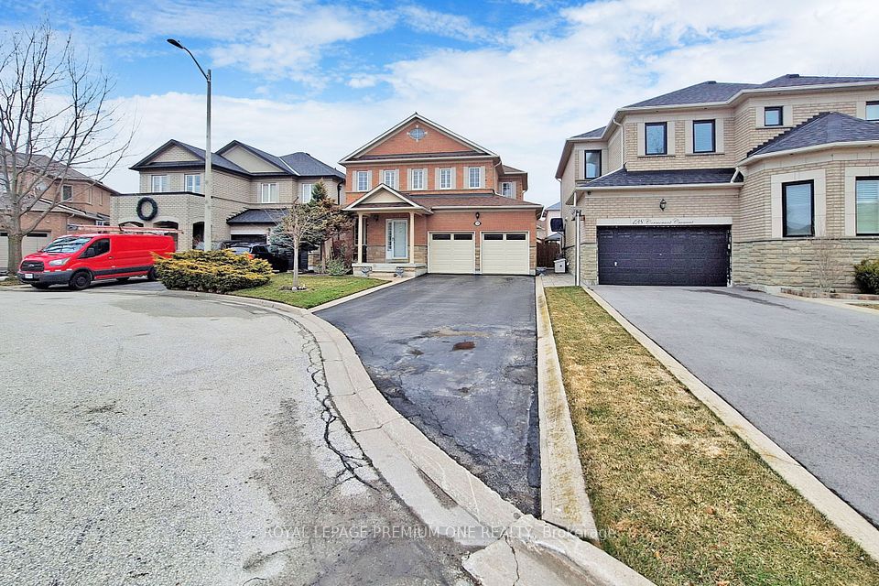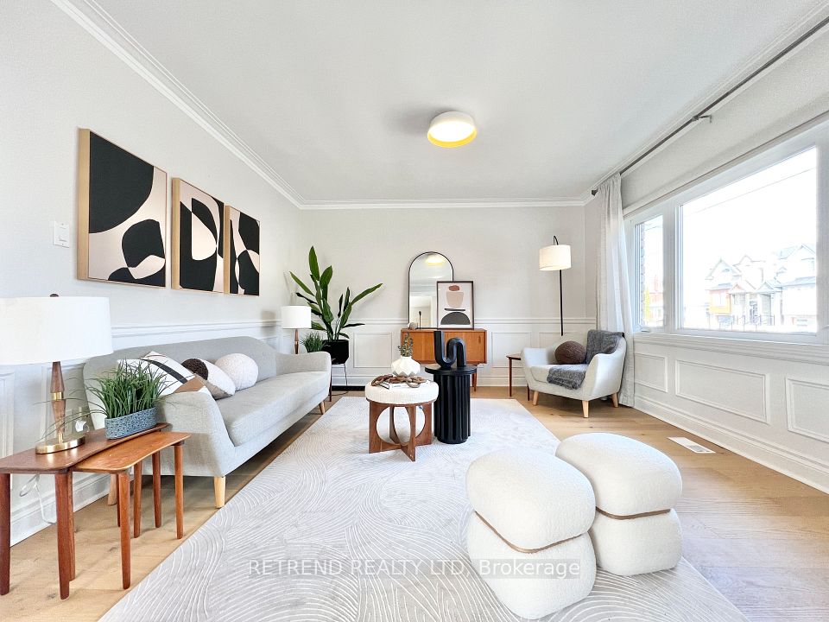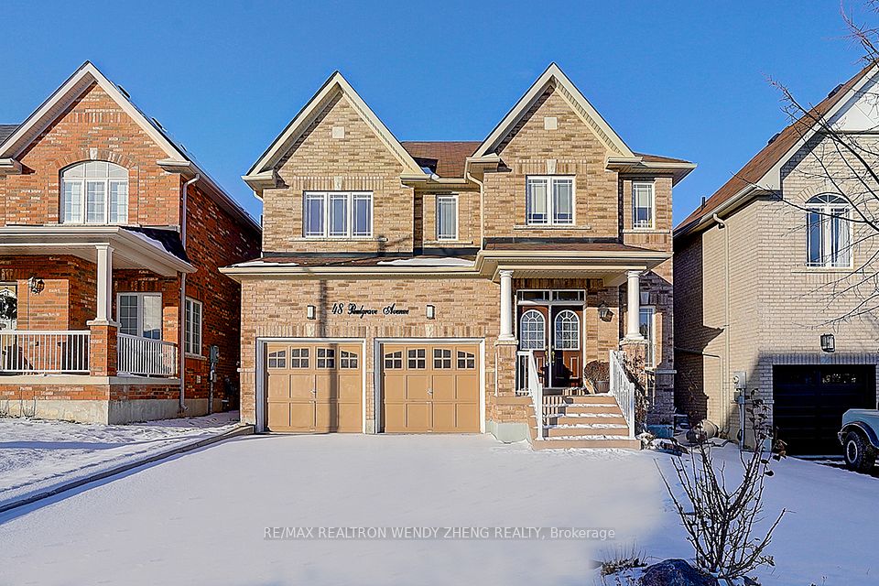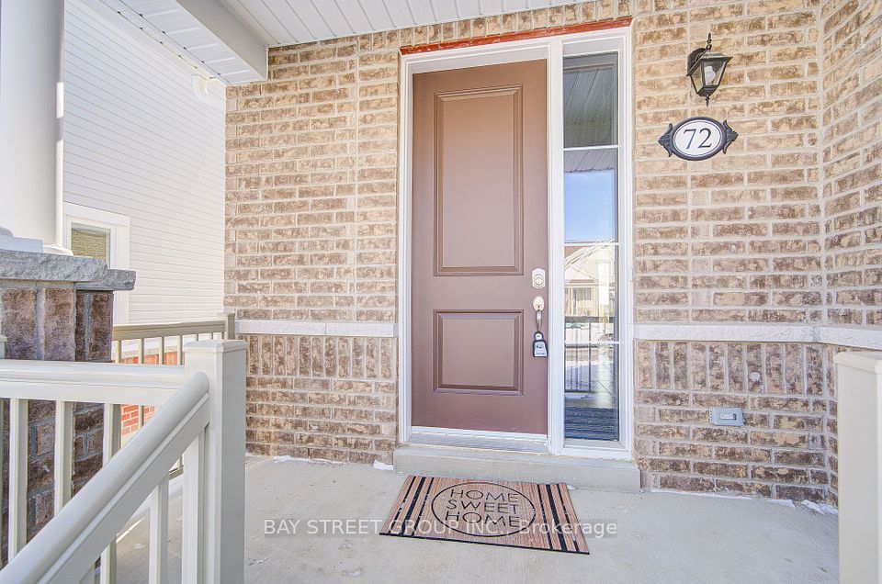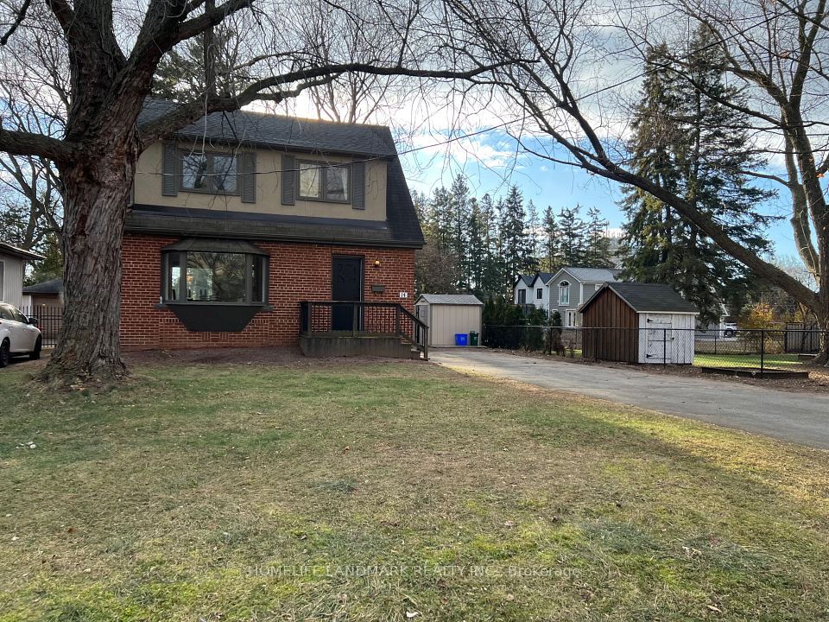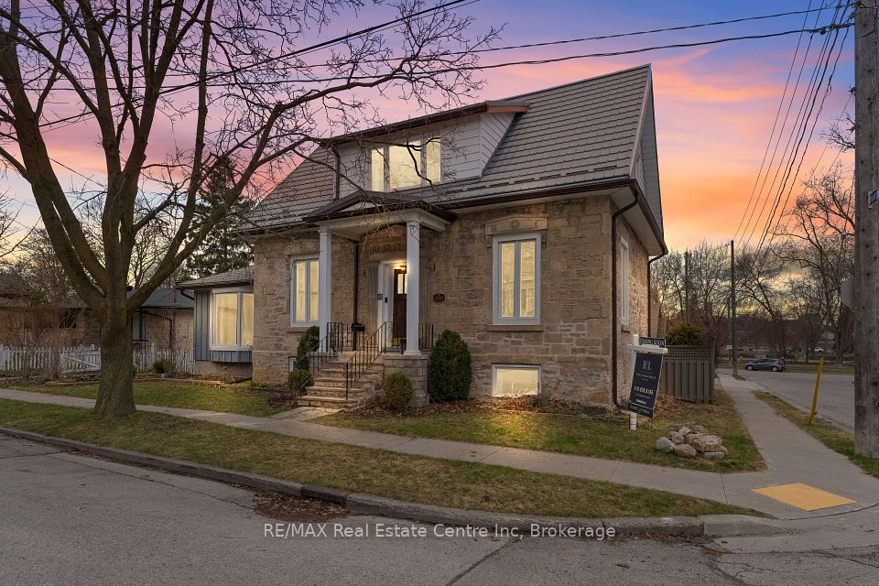$1,118,000
2709 Romark Mews, Mississauga, ON L5L 2Z4
Property Description
Property type
Detached
Lot size
N/A
Style
2-Storey
Approx. Area
1100-1500 Sqft
Room Information
| Room Type | Dimension (length x width) | Features | Level |
|---|---|---|---|
| Living Room | 5.2 x 3.05 m | Laminate, Walk-Out, Overlooks Backyard | Main |
| Dining Room | 3.02 x 2.53 m | Combined w/Living, Large Window, Laminate | Main |
| Kitchen | 4.94 x 2.32 m | Stainless Steel Appl, Ceramic Backsplash, Eat-in Kitchen | Main |
| Primary Bedroom | 5.58 x 3.24 m | Large Window, Large Closet, Broadloom | Second |
About 2709 Romark Mews
Welcome to 2709 Romark Mews, a beautifully updated detached home tucked away on a quiet cul-de-sac in the highly desirable Erin Mills community. This 3+1 bedroom, 3-bathroom property offers the perfect blend of comfort, style, and convenience. Step inside to a renovated eat-in kitchen, featuring sleek stainless steel appliances, a gas stove, and plenty of space to create and entertain. The bright and open living area flows seamlessly to a private backyard complete with a pergola, large deck, and a hot tub - perfect for unwinding after a long day. Upstairs, the spacious primary bedroom comfortably fits a king-size bed and boasts his & her closets plus a 4-piece ensuite. Two additional bedrooms provide ample space for family, guests, or a home office. The finished basement adds valuable living space with its own bedroom and bathroom, offering a great setup for in-laws, guests, or a potential rental opportunity. Previous rental amount $1100/month. Additional highlights include: attached garage (with 5 parking spaces in total), tankless on-demand water system, reverse osmosis water filtration system, fence re-done (2024), updated stone landscaping, smart thermostat, easy access to well-rated schools, shopping, highways & community centre, surrounded by miles of scenic walking & biking trails. This linked home has space, style, and an unbeatable location. Don't miss your chance to own this gem in Erin Mills!
Home Overview
Last updated
Apr 7
Virtual tour
None
Basement information
Finished
Building size
--
Status
In-Active
Property sub type
Detached
Maintenance fee
$N/A
Year built
--
Additional Details
Price Comparison
Location

Shally Shi
Sales Representative, Dolphin Realty Inc
MORTGAGE INFO
ESTIMATED PAYMENT
Some information about this property - Romark Mews

Book a Showing
Tour this home with Shally ✨
I agree to receive marketing and customer service calls and text messages from Condomonk. Consent is not a condition of purchase. Msg/data rates may apply. Msg frequency varies. Reply STOP to unsubscribe. Privacy Policy & Terms of Service.






