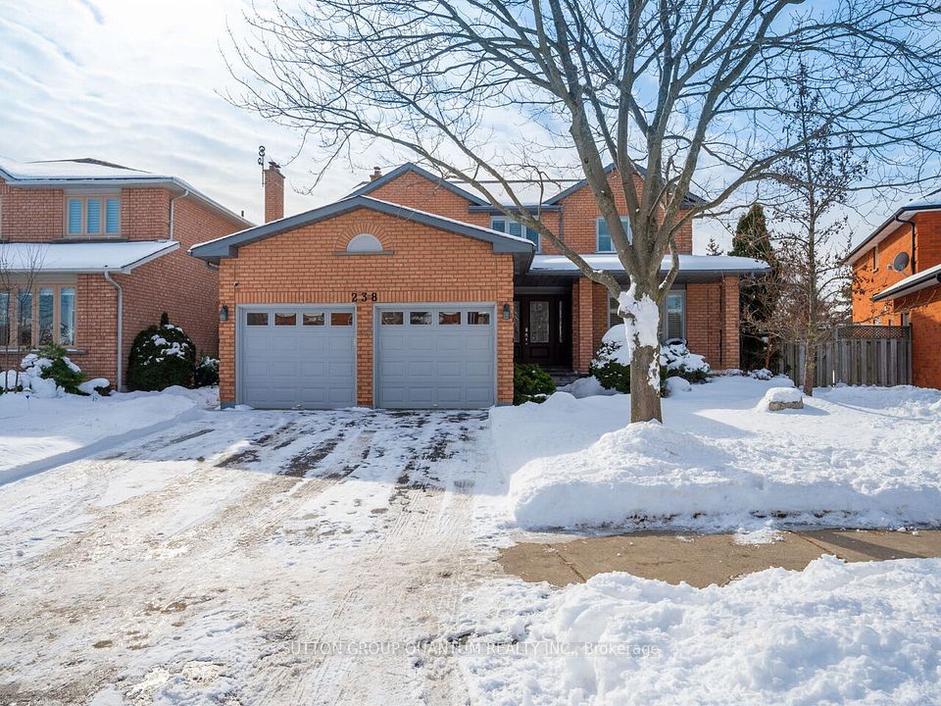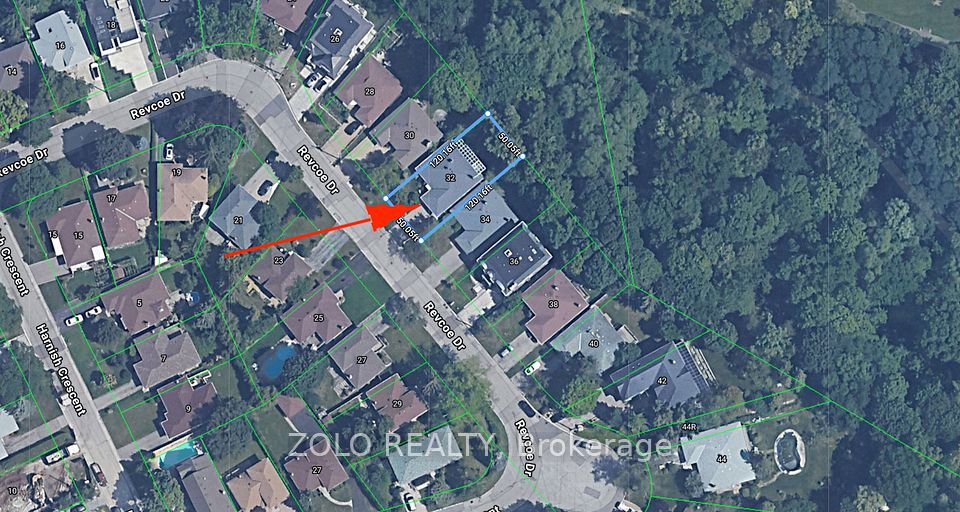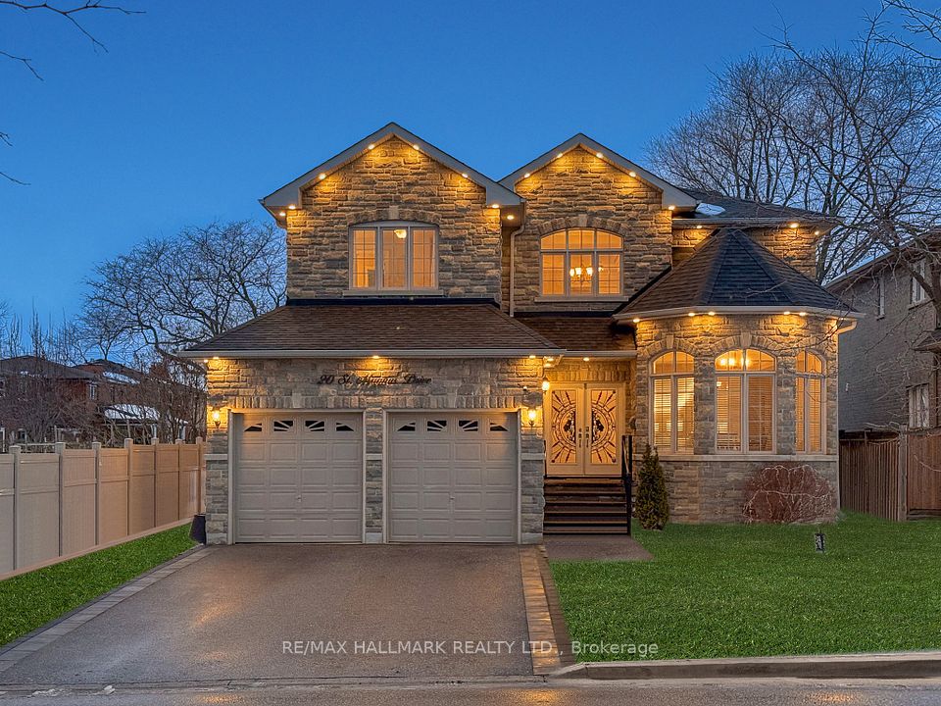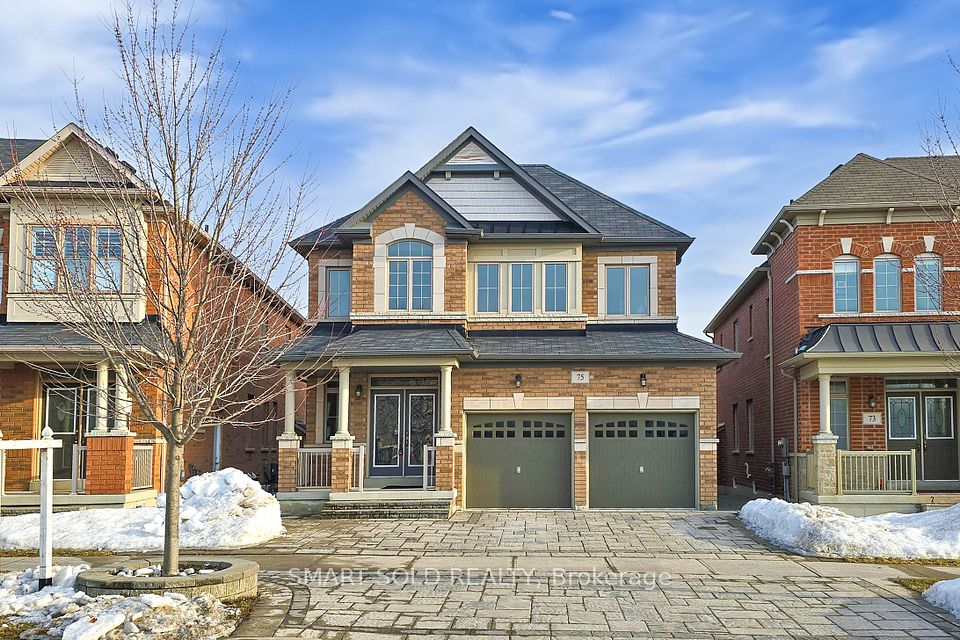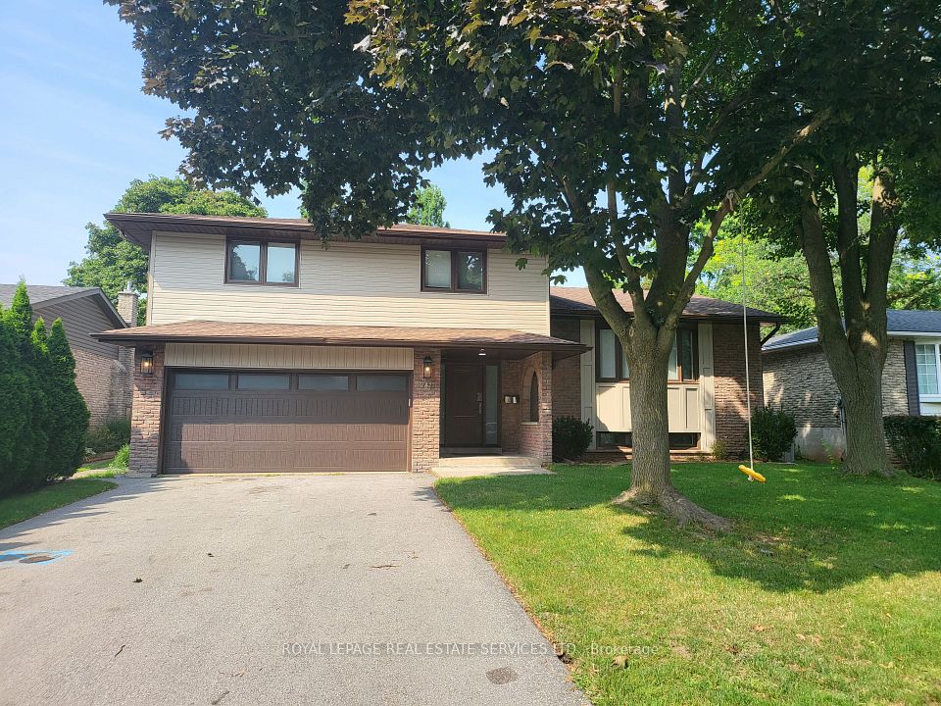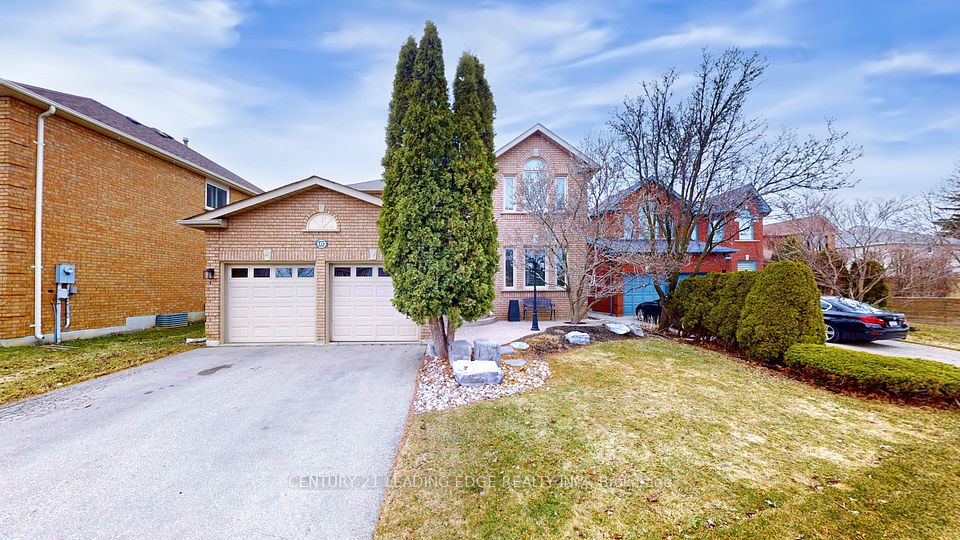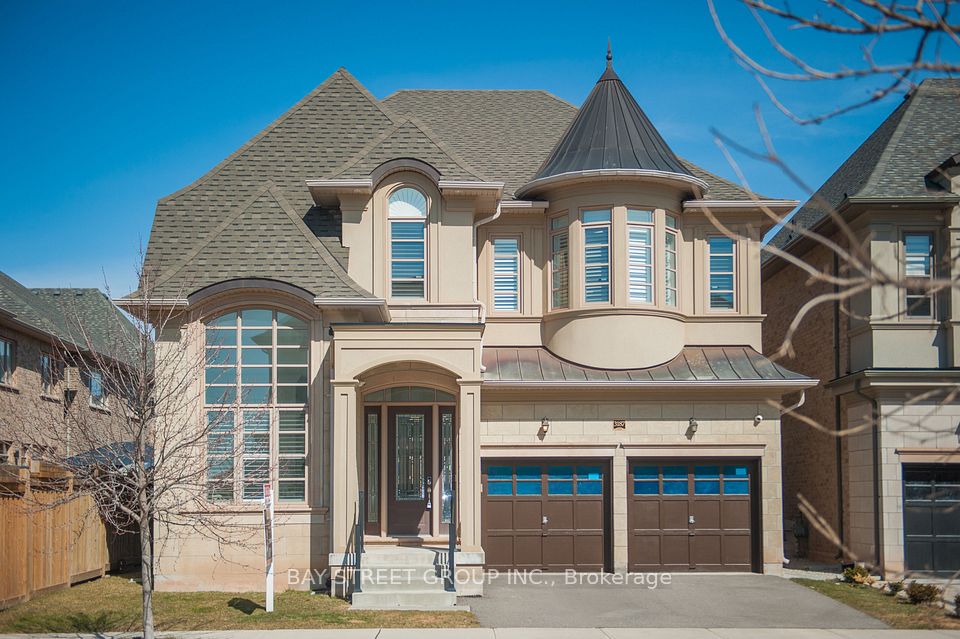$2,389,000
27088 Kennedy Road, Georgina, ON L0E 1S0
Property Description
Property type
Detached
Lot size
N/A
Style
2-Storey
Approx. Area
3500-5000 Sqft
Room Information
| Room Type | Dimension (length x width) | Features | Level |
|---|---|---|---|
| Great Room | 77.04 x 6.43 m | Hardwood Floor, Floor/Ceil Fireplace, Open Concept | Main |
| Dining Room | 3.07 x 6.3 m | Hardwood Floor, Walk-Out, Open Concept | Main |
| Kitchen | 3.62 x 6.3 m | Stainless Steel Appl, Pantry, Centre Island | Main |
| Primary Bedroom | 5.18 x 5.82 m | Hardwood Floor, 5 Pc Ensuite, Walk-In Closet(s) | Main |
About 27088 Kennedy Road
Welcome to this breathtaking 4100 sq ft custom residence built by Magnolia Fine Homes steps from Lake Simcoe. The home has been sustainably built using ICF (insulated concrete form) technology, making it very energy efficient & it offers a complete hydronic dual zone heating & cooling system. The modern Craftsman-style 2-story offers 4100 sf of refined luxury. Careful attention to detail is evident the moment you enter home. A soaring 20 ft ceiling in the great room is complimented by a floor-to-ceiling limestone fireplace & 16 ft sliding glass doors. Top-of-the-line hardwood & porcelain tile grace the floors. Exquisite quartz counters & backsplash in the chef's kitchen make this an ideal space for entertaining on any scale! The large walk-in pantry, coffee station, s/s built-in appliances & impressive 10' center island make this a space sure to make any home chef happy. The open and airy feel within the home is complimented by understated luxury. 10 main flr ceilings, 9 second level, 10" baseboards, 8' doors, 100+ led pot lights & more. The main floor primary suite with large walk-in closet offers a spa-like ensuite & views of the private backyard. The second level features an open-concept balcony with sitting area, a walk-in linen closet, 3 spacious bedrooms. The second bedroom could easily double as another primary with its 4 pc ensuite & walk-in closet. The 2700 sf basement is ready to be finished to your taste and offers 9' ceilings, mechanical room, a 240 sf cold room and rough-in for a bath. **EXTRAS** EV charger rough-in, exterior security cameras, multi-zone in-flr heating, exterior lighting on programmable timers, service entrance to bsmnt from 3 car garage. In-ceiling speakers. Ring front doorbell and Google smart thermostats.
Home Overview
Last updated
Mar 26
Virtual tour
None
Basement information
Unfinished, Walk-Up
Building size
--
Status
In-Active
Property sub type
Detached
Maintenance fee
$N/A
Year built
--
Additional Details
Price Comparison
Location

Shally Shi
Sales Representative, Dolphin Realty Inc
MORTGAGE INFO
ESTIMATED PAYMENT
Some information about this property - Kennedy Road

Book a Showing
Tour this home with Shally ✨
I agree to receive marketing and customer service calls and text messages from Condomonk. Consent is not a condition of purchase. Msg/data rates may apply. Msg frequency varies. Reply STOP to unsubscribe. Privacy Policy & Terms of Service.






