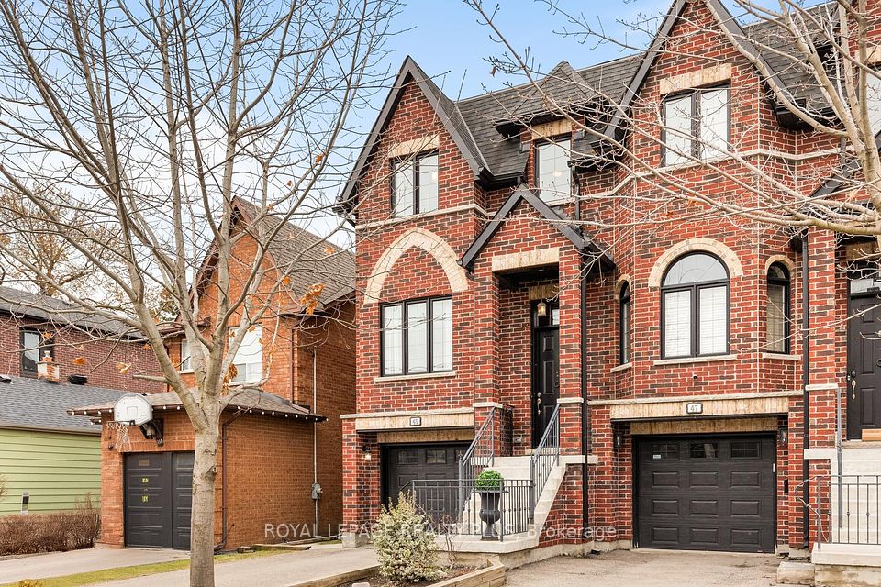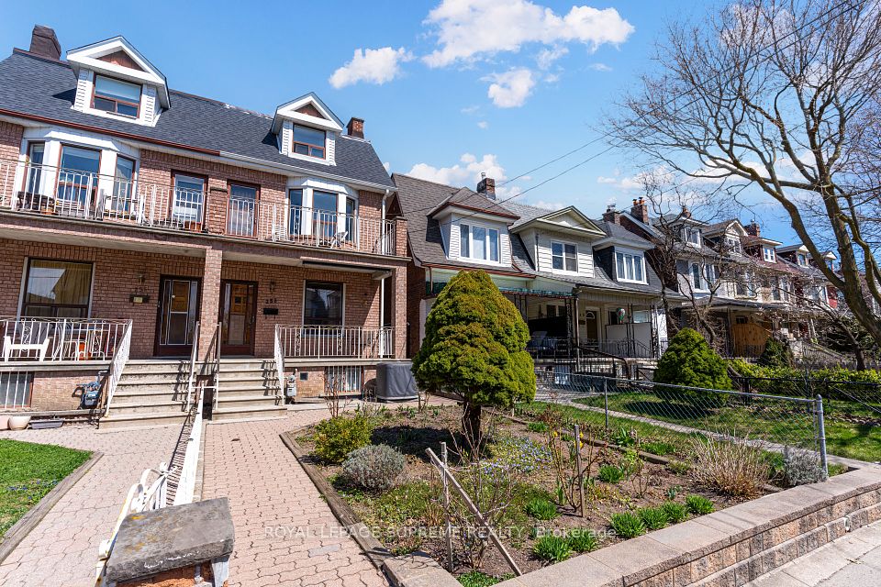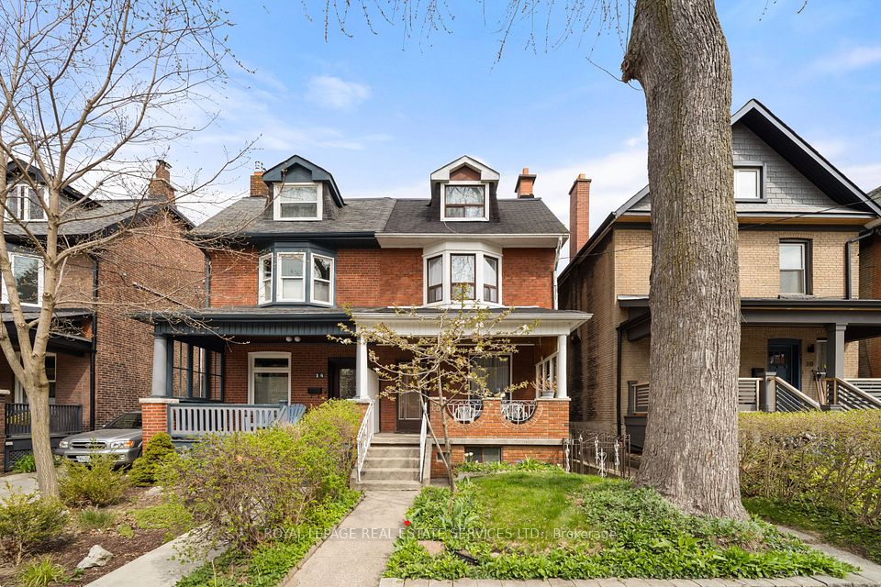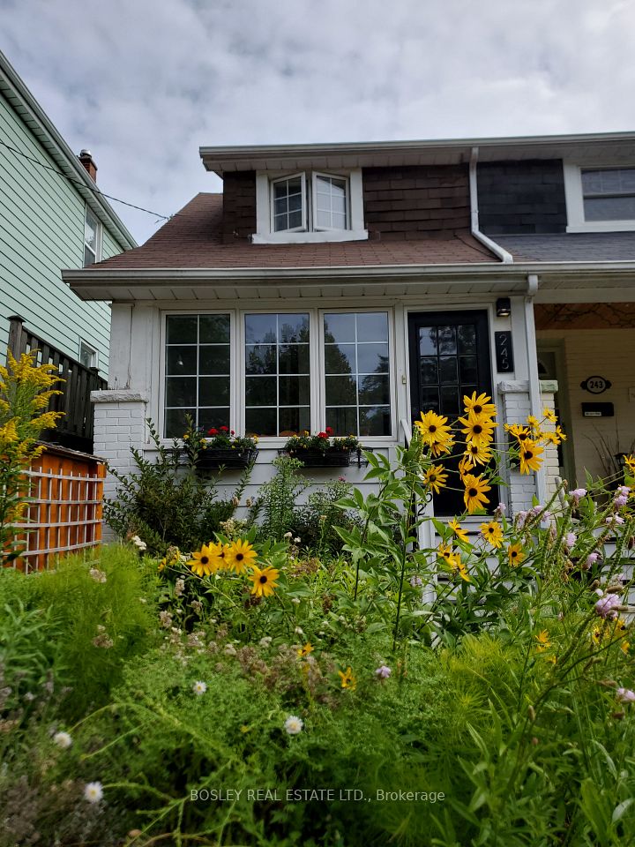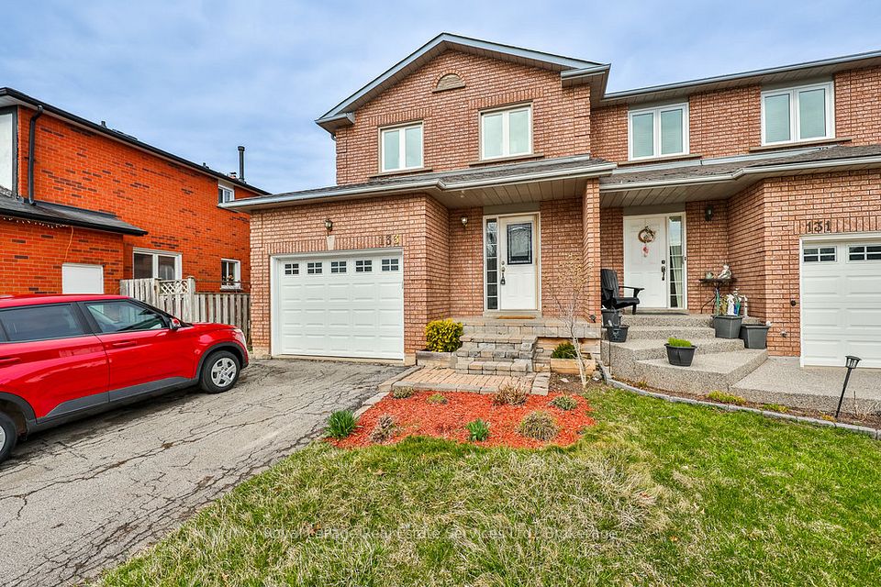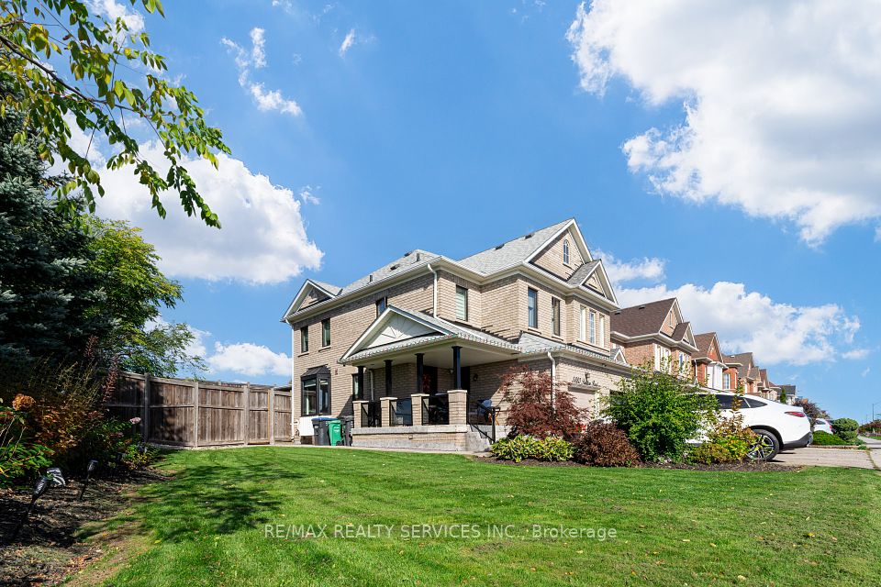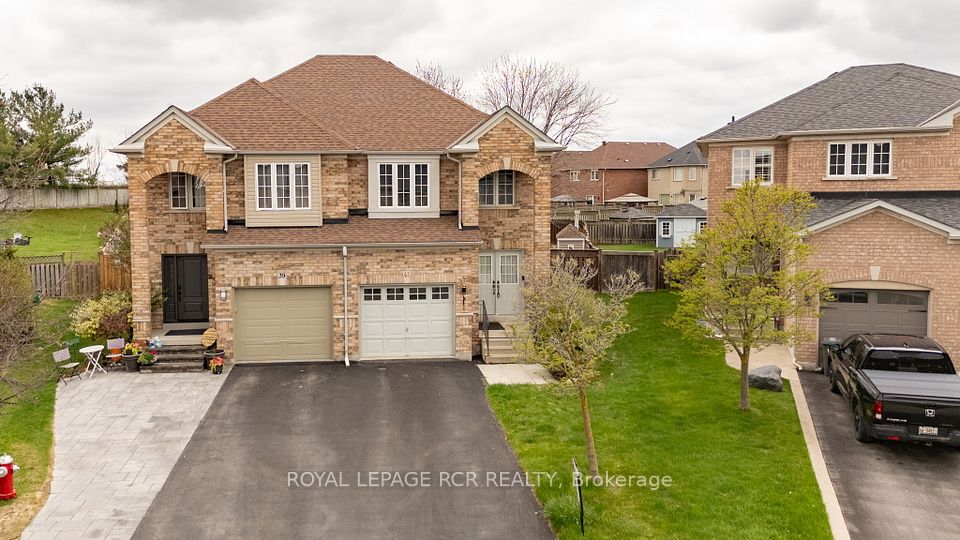$1,288,000
27 Strathmore Boulevard, Toronto E03, ON M4J 1P1
Property Description
Property type
Semi-Detached
Lot size
N/A
Style
2 1/2 Storey
Approx. Area
1100-1500 Sqft
Room Information
| Room Type | Dimension (length x width) | Features | Level |
|---|---|---|---|
| Living Room | 3.65 x 3.15 m | Hardwood Floor, Large Window, Combined w/Dining | Main |
| Dining Room | 4.5 x 2.92 m | Hardwood Floor, Large Window, Combined w/Living | Main |
| Kitchen | 4.45 x 4.05 m | Modern Kitchen, Quartz Counter, Large Window | Main |
| Primary Bedroom | 4.5 x 3.95 m | Hardwood Floor, Closet, W/O To Balcony | Second |
About 27 Strathmore Boulevard
Nestled in one of Toronto's most desirable neighbourhoods, 27 Strathmore Boulevard is a beautifully updated 2-1/2 Victorian semi-detached home that seamlessly blends classic charm with modern sophistication. Located in Toronto Life's 2023 "Best Neighbourhood," this home offers a perfect balance of historic character and contemporary comfort.Upon entry, the home welcomes you with soaring ceilings and rich hardwood floors throughout. The spacious principal rooms are ideal for both entertaining and daily living. The newly renovated kitchen is a standout feature, complete with a double oven, French-door refrigerator, double sink, and sleek quartz countertops, complemented by a stylish backsplash. The windows allow natural light to flood the space, creating a warm and inviting atmosphere.The second level features three generously sized bedrooms and the luxurious 5-piece bathroom, designed with French country influences, includes a freestanding tub, separate glass shower, and dual vanitiesan elegant retreat. The primary bedroom opens to a charming front balcony, enhancing the homes airy feel.The third-floor loft, with vaulted ceilings and a chalet-inspired design, offers a versatile space perfect for an office, studio, or lounge area. Step out onto the south-facing rooftop terrace for sweeping city views, an ideal urban oasis with a panoramic view of the city.A rare feature in this area is the two-car garage with laneway access, which offers the potential for a laneway house (subject to approvals). The backyard is beautifully landscaped, with a new deck and pergola, perfect for outdoor entertaining.With a walk score of 97/100, the location provides easy access to transit, parks, schools, shops, and dining. This exceptional home offers a rare opportunity to live in style in one of Toronto's most coveted communities. Dont miss the chance to make it yours.
Home Overview
Last updated
4 days ago
Virtual tour
None
Basement information
Unfinished
Building size
--
Status
In-Active
Property sub type
Semi-Detached
Maintenance fee
$N/A
Year built
--
Additional Details
Price Comparison
Location

Angela Yang
Sales Representative, ANCHOR NEW HOMES INC.
MORTGAGE INFO
ESTIMATED PAYMENT
Some information about this property - Strathmore Boulevard

Book a Showing
Tour this home with Angela
I agree to receive marketing and customer service calls and text messages from Condomonk. Consent is not a condition of purchase. Msg/data rates may apply. Msg frequency varies. Reply STOP to unsubscribe. Privacy Policy & Terms of Service.






