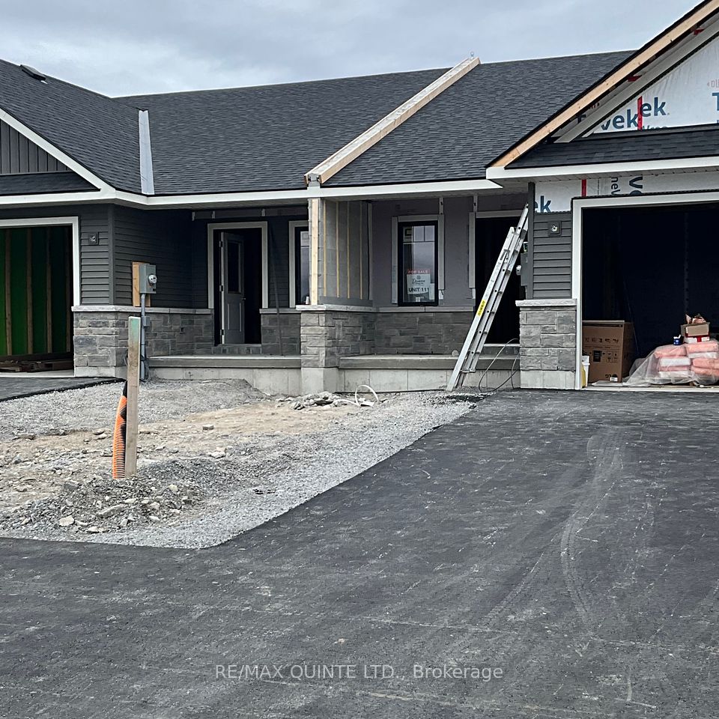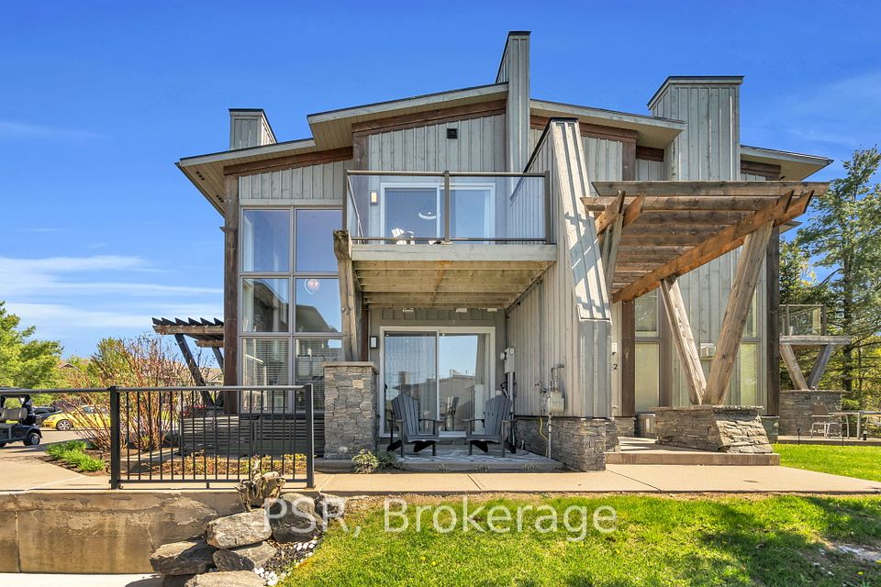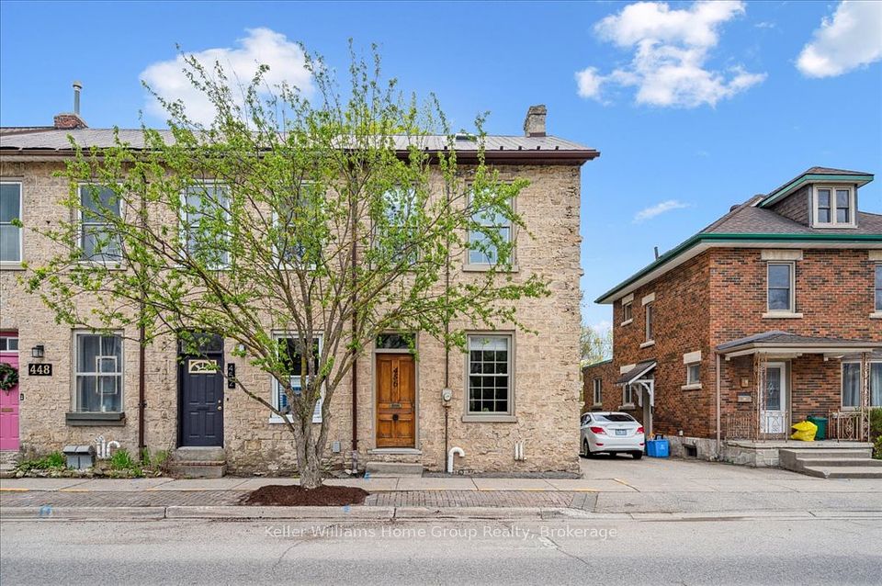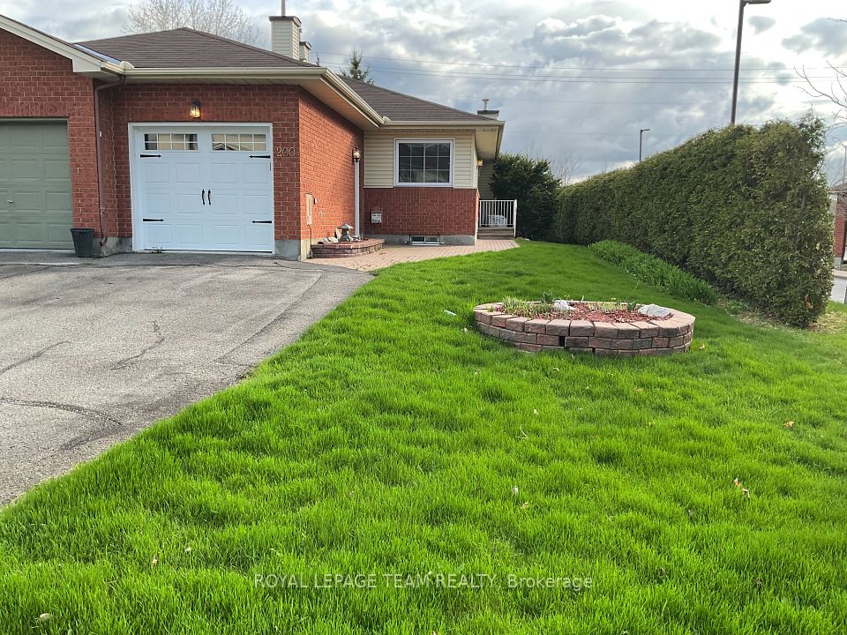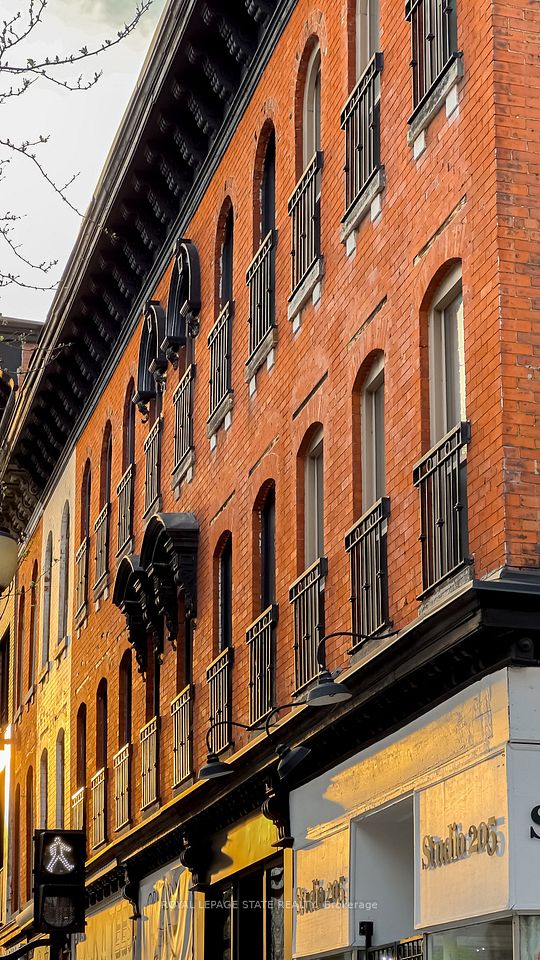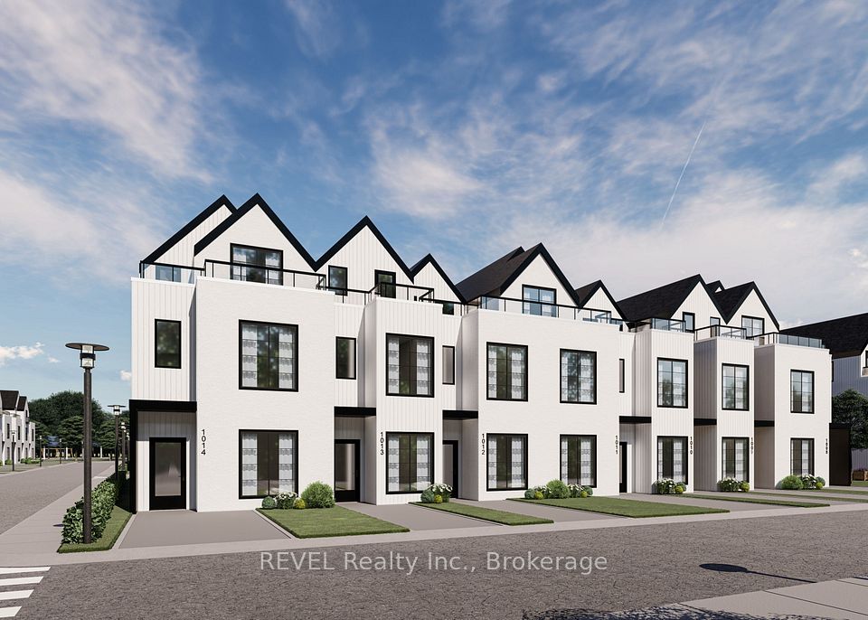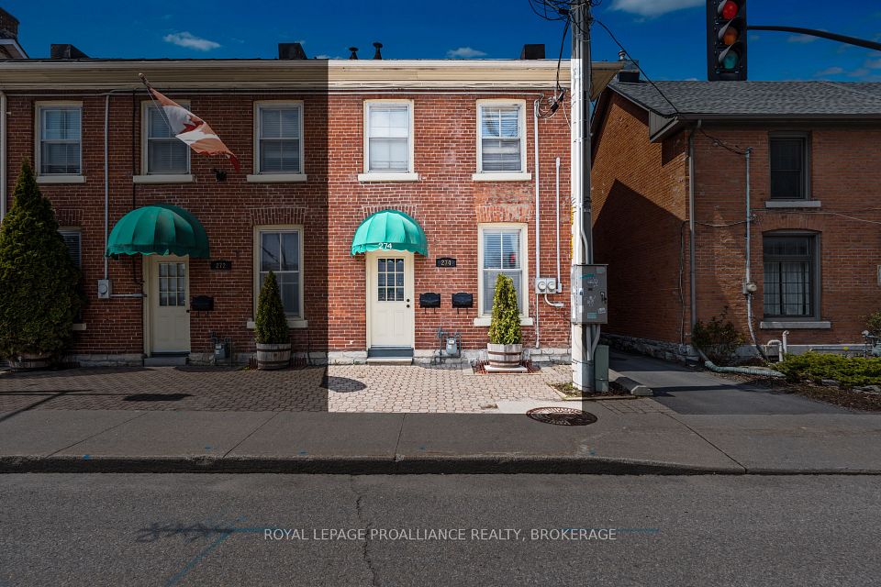$699,900
27 Serenity Place Crescent, Huntsville, ON P1H 0C4
Property Description
Property type
Att/Row/Townhouse
Lot size
< .50
Style
Bungalow
Approx. Area
1100-1500 Sqft
Room Information
| Room Type | Dimension (length x width) | Features | Level |
|---|---|---|---|
| Living Room | 3.5 x 2.8 m | N/A | Main |
| Kitchen | 4.12 x 4.57 m | N/A | Main |
| Dining Room | 3.36 x 4.15 m | N/A | Main |
| Family Room | 4.56 x 4.15 m | N/A | Main |
About 27 Serenity Place Crescent
Welcome to this charming freehold bungalow townhouse, built in 2017 by the prestigious Devonleigh Homes and thoughtfully designed for comfortable living. With over 1,400 square feet of beautifully appointed space, this home invites you to relax from the moment you step onto the covered porch. At the front, a versatile sitting room doubles as an office or den, setting the tone for flexible living. Moving through the home, you'll find an open-concept kitchen, dining, and living area that's perfect for both everyday life and entertaining. The kitchen boasts a spacious island, while the generous living room opens to a private rear deck, complete with privacy louvres, offering the perfect outdoor retreat. The main floor continues to impress with a large primary suite featuring a walk-in closet and an upgraded 3-piece ensuite with a step-in shower. A convenient powder room for guests and a practical laundry room with a laundry sink and folding counter add to the home's functionality. Inside entry from the single-car garage ensures ease of access. The unfinished basement, with a rough-in for a 3-piece washroom, offers endless potential for future customization. This home is equipped with all municipal services, including natural gas forced air furnace, central air, municipal water, and sewer. Located on a private condominium road, the condo fees also cover snow removal and lawn care, allowing for low-maintenance living. Nestled in a mature neighbourhood, this property is close to shopping, dining, and entertainment, combining the best of luxury, comfort, and convenience.
Home Overview
Last updated
Apr 17
Virtual tour
None
Basement information
Full, Unfinished
Building size
--
Status
In-Active
Property sub type
Att/Row/Townhouse
Maintenance fee
$N/A
Year built
2024
Additional Details
Price Comparison
Location

Angela Yang
Sales Representative, ANCHOR NEW HOMES INC.
MORTGAGE INFO
ESTIMATED PAYMENT
Some information about this property - Serenity Place Crescent

Book a Showing
Tour this home with Angela
I agree to receive marketing and customer service calls and text messages from Condomonk. Consent is not a condition of purchase. Msg/data rates may apply. Msg frequency varies. Reply STOP to unsubscribe. Privacy Policy & Terms of Service.






