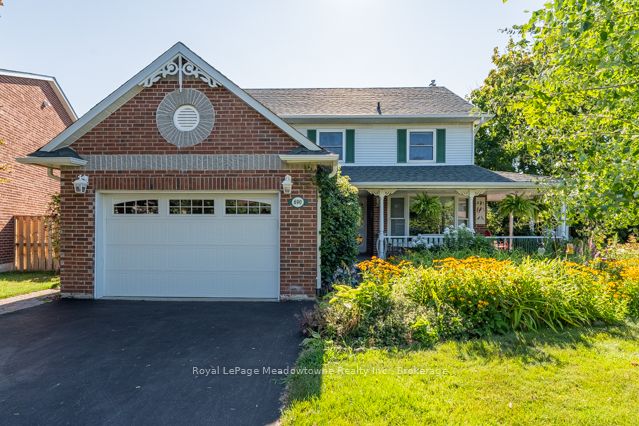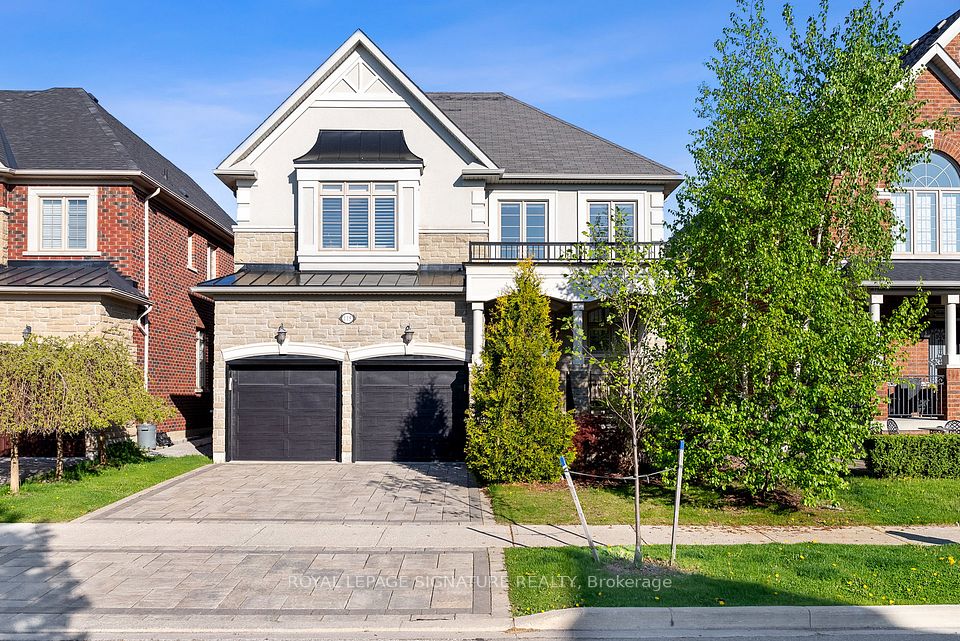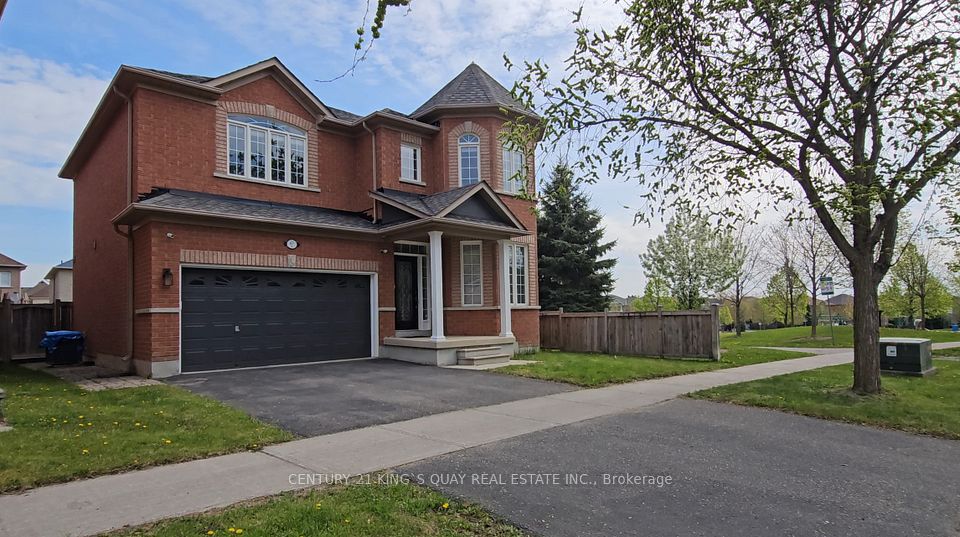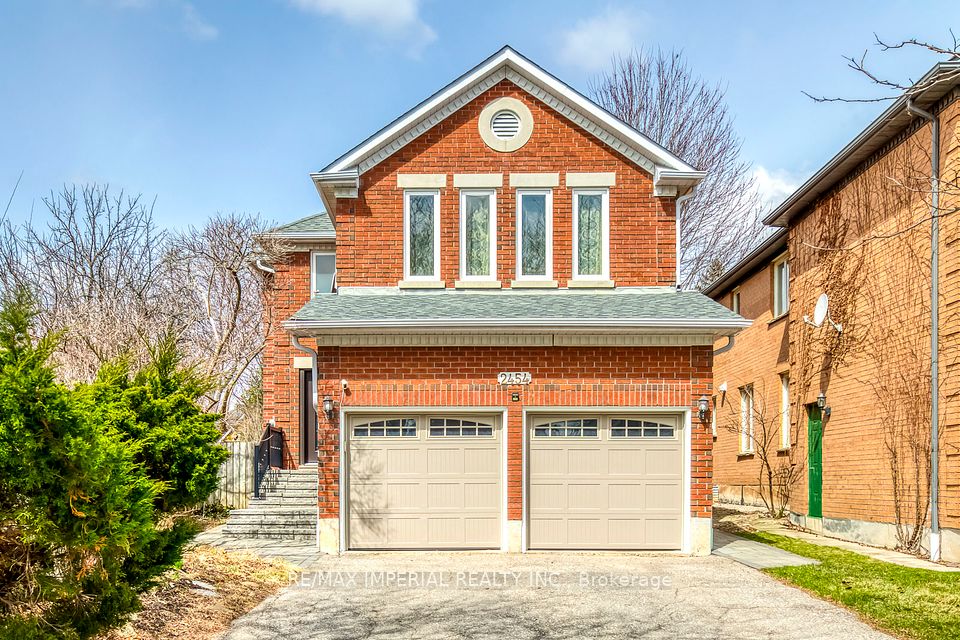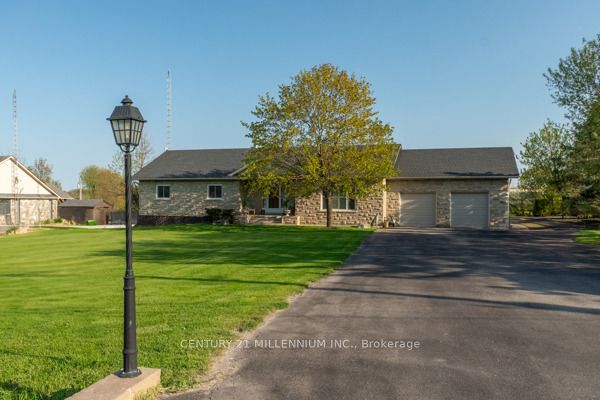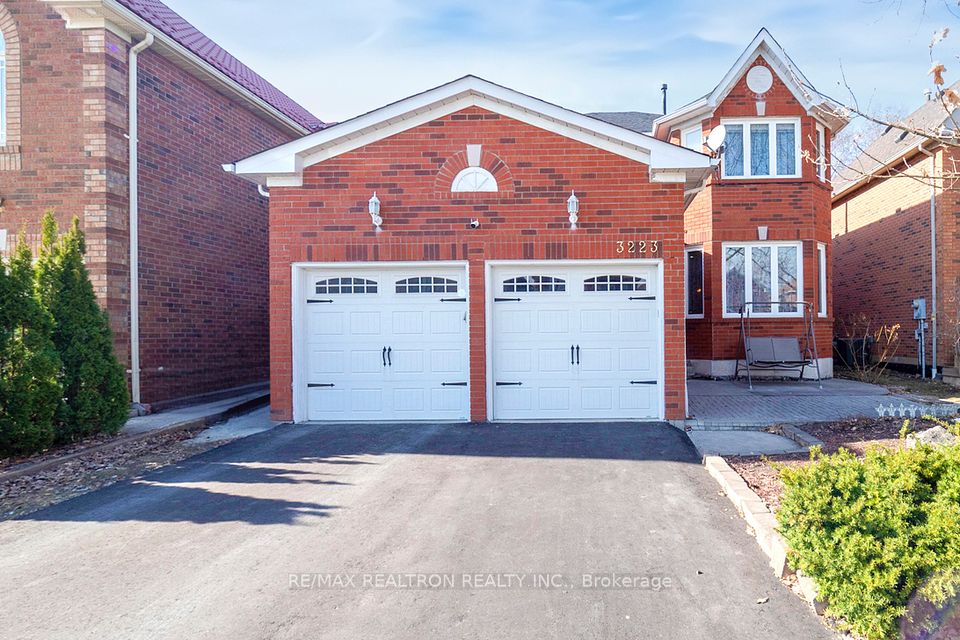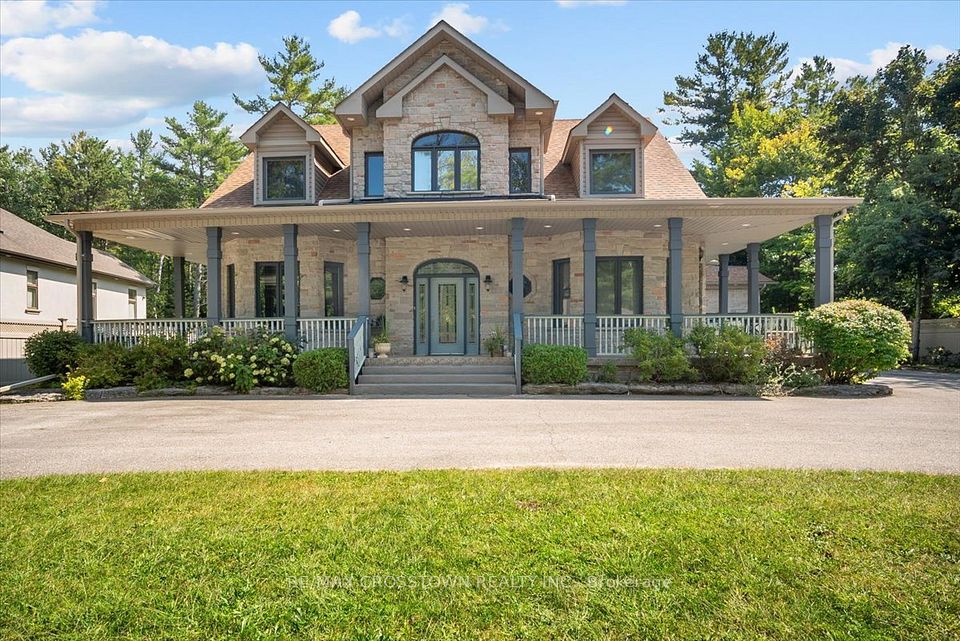$1,748,000
27 Nicklaus Drive, Aurora, ON L4G 0C8
Property Description
Property type
Detached
Lot size
N/A
Style
2-Storey
Approx. Area
3000-3500 Sqft
Room Information
| Room Type | Dimension (length x width) | Features | Level |
|---|---|---|---|
| Living Room | 3.96 x 3.35 m | Open Concept, Combined w/Dining, California Shutters | Main |
| Dining Room | 3.96 x 3.35 m | Open Concept, Combined w/Living | Main |
| Family Room | 5.66 x 3.35 m | Gas Fireplace, Open Concept, Picture Window | Main |
| Kitchen | 3.65 x 2.92 m | Quartz Counter, Stainless Steel Appl, Backsplash | Main |
About 27 Nicklaus Drive
Welcome to this well appointed, original owner home, rarely offered, nestled on a most preferred quiet, stable street, perfect for families seeking both space and serenity. This over 3000 sq ft home boasts beautiful curb appeal, plus an additional professionally finished basement with separate kitchen, 5th bedroom and full bath ideal for extended family. Upstairs, you'll find spacious bedrooms and the convenience of a second-floor laundry room. The private backyard is a true retreat, perfect for entertaining or relaxing in peace. Located within walking distance to banks, grocery stores, schools, and public transit, this home offers both convenience and comfort in an unbeatable location!!! A must see!
Home Overview
Last updated
May 13
Virtual tour
None
Basement information
Finished
Building size
--
Status
In-Active
Property sub type
Detached
Maintenance fee
$N/A
Year built
--
Additional Details
Price Comparison
Location

Angela Yang
Sales Representative, ANCHOR NEW HOMES INC.
MORTGAGE INFO
ESTIMATED PAYMENT
Some information about this property - Nicklaus Drive

Book a Showing
Tour this home with Angela
I agree to receive marketing and customer service calls and text messages from Condomonk. Consent is not a condition of purchase. Msg/data rates may apply. Msg frequency varies. Reply STOP to unsubscribe. Privacy Policy & Terms of Service.






