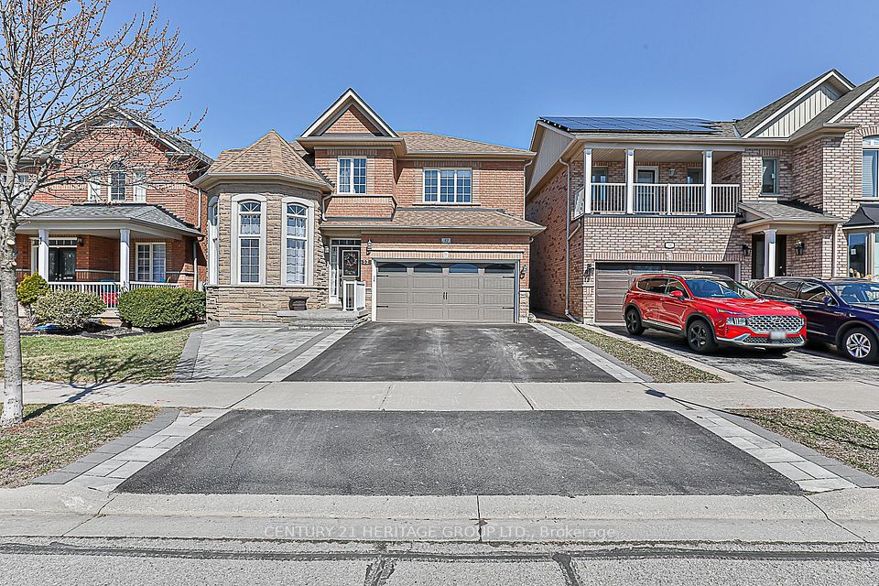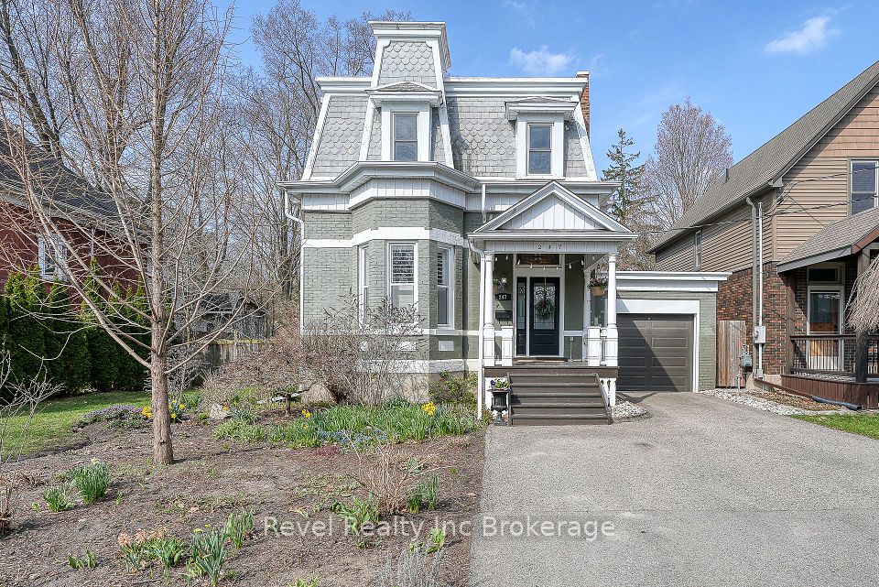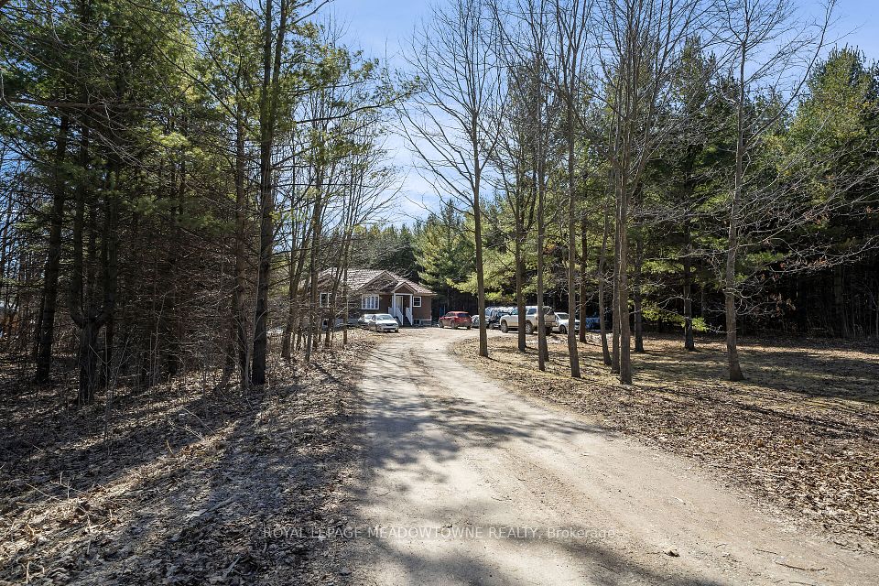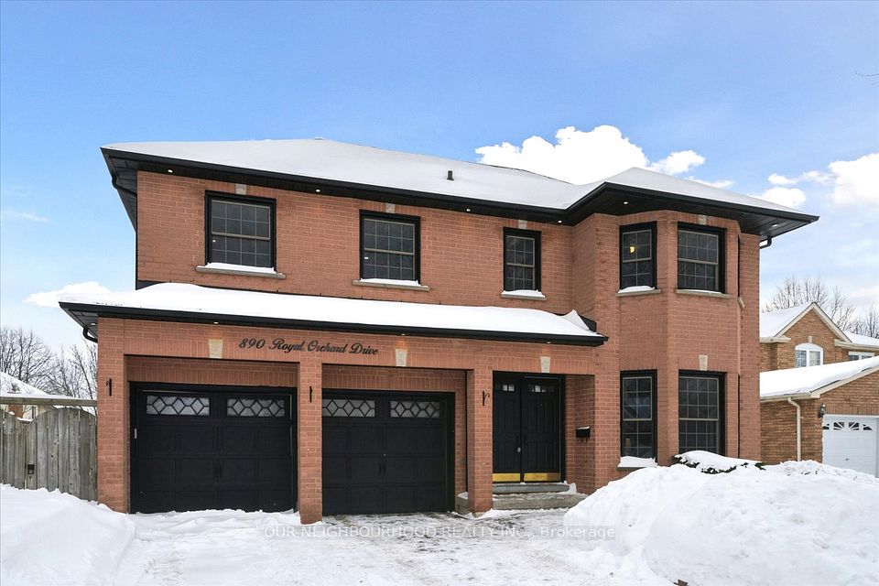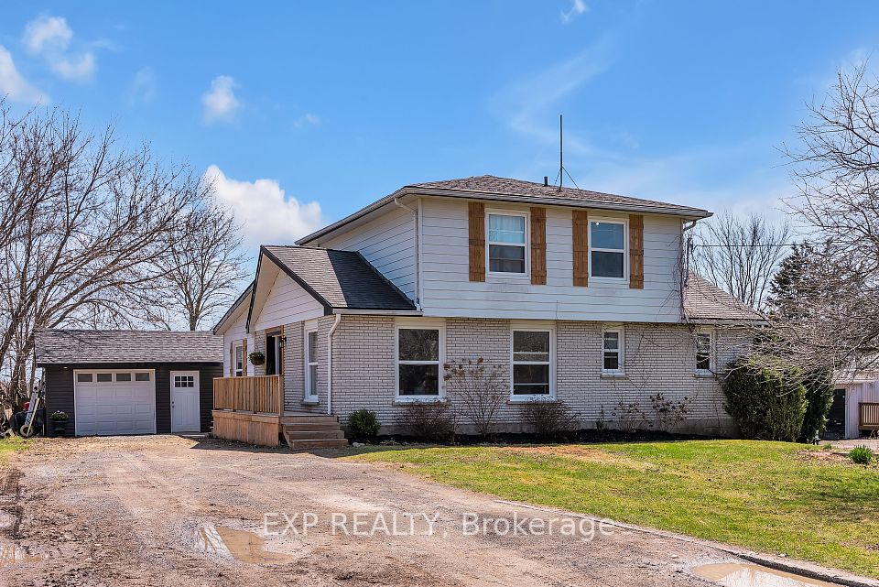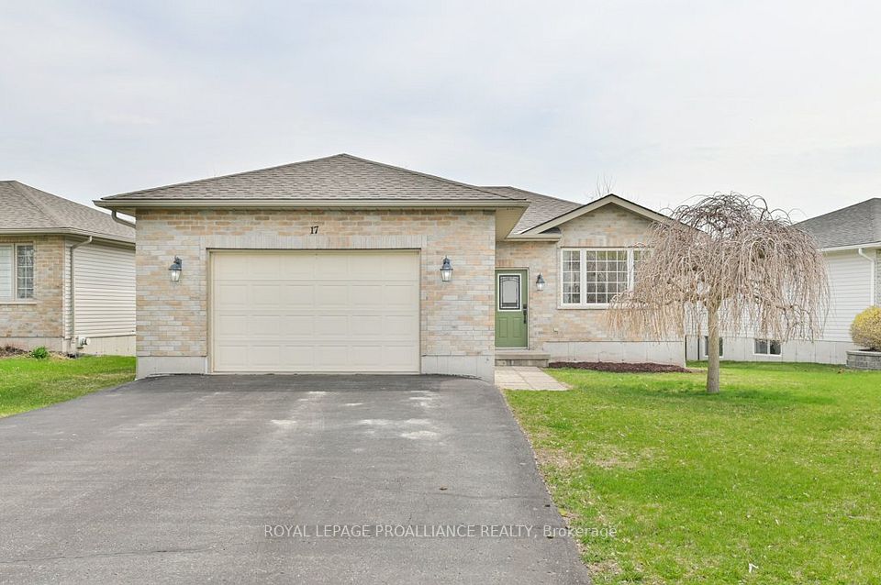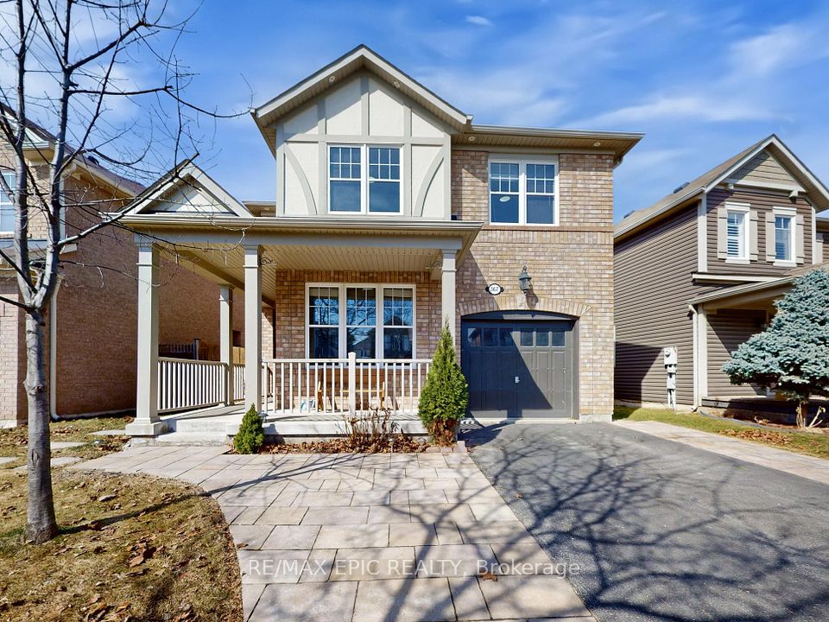$829,900
27 Nelson Street, Clearview, ON L0M 1G0
Property Description
Property type
Detached
Lot size
< .50
Style
Bungalow
Approx. Area
700-1100 Sqft
Room Information
| Room Type | Dimension (length x width) | Features | Level |
|---|---|---|---|
| Living Room | 4.01 x 7.19 m | Hardwood Floor, Fireplace, California Shutters | Main |
| Kitchen | 2.29 x 4.78 m | Hardwood Floor, Backsplash | Main |
| Primary Bedroom | 3.33 x 3.48 m | Hardwood Floor, W/O To Deck, 3 Pc Ensuite | Main |
| Bedroom 2 | 2.82 x 3.4 m | Hardwood Floor | Main |
About 27 Nelson Street
Gorgeous 2+2 bedroom 2+1 bathroom modern family bungalow situated on a 66 x 167 mature lot situated in the quaint Village of Creemore, ON, with a separate 650 sq.ft. building/workshop. Beautiful main floor Livingroom with gas fireplace in traditional brick mantle, updated flooring and oversized large front window. Galley kitchen with breakfast bar and plenty of countertop work space. Master bedroom with 3pc ensuite and walkout patio door to rear deck overlooking the mature rear yard. Second good sized bedroom, main floor 2 pc bath, plus laundry/mudroom area with separate entrance from the rear yard. Lower level has new stairs, open concept recreation room, 2 bedrooms, 3 pc bathroom and utility room. Double paved drive can easily accommodate 4 cars or a trailer plus a single garage with inside entry, automatic door opener and mudroom entrance. Modern interior design and just an extremely well maintained home. Newer updates include; windows and doors, shingles on the house and shop, kitchen countertop and backsplash, kitchen appliances and water filtration, california shutters, both 3pc bathroom showers and backsplash, deck updated, gas fireplace, owned on-demand water heater, eaves and siding. Municipal water, sewer and high speed internet. Come and experience the charm of Creemore and the many amenities located in the immediate area. Just a short drive to additional amenities in Wasaga Beach or Alliston, ON.
Home Overview
Last updated
Apr 15
Virtual tour
None
Basement information
Full, Finished
Building size
--
Status
In-Active
Property sub type
Detached
Maintenance fee
$N/A
Year built
2025
Additional Details
Price Comparison
Location

Shally Shi
Sales Representative, Dolphin Realty Inc
MORTGAGE INFO
ESTIMATED PAYMENT
Some information about this property - Nelson Street

Book a Showing
Tour this home with Shally ✨
I agree to receive marketing and customer service calls and text messages from Condomonk. Consent is not a condition of purchase. Msg/data rates may apply. Msg frequency varies. Reply STOP to unsubscribe. Privacy Policy & Terms of Service.






