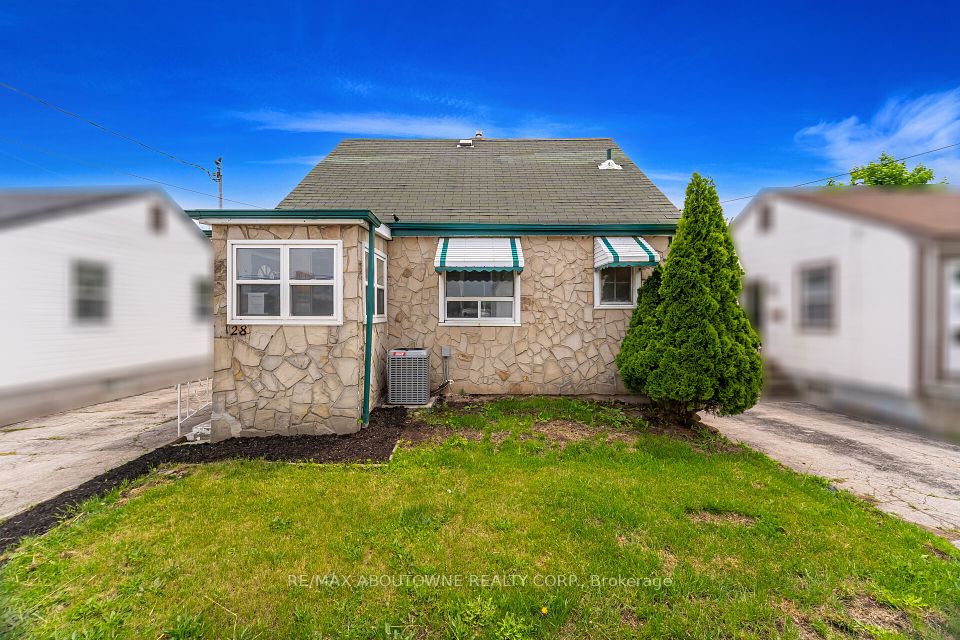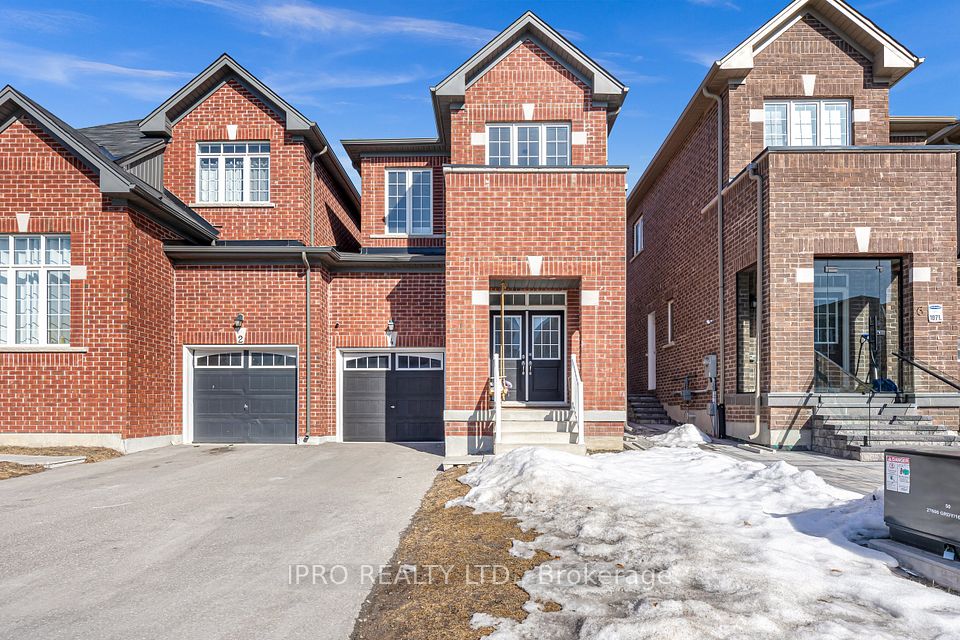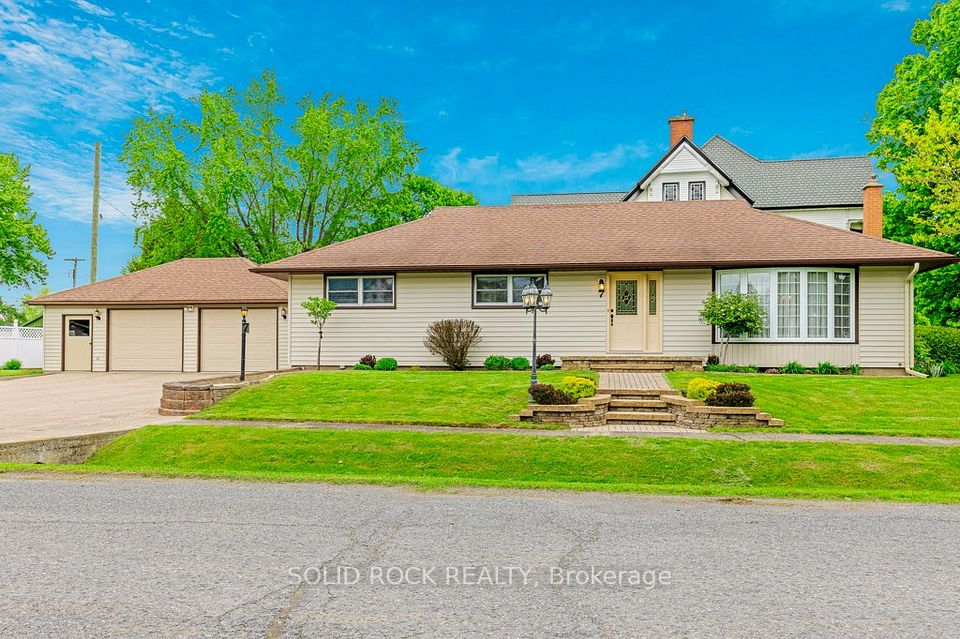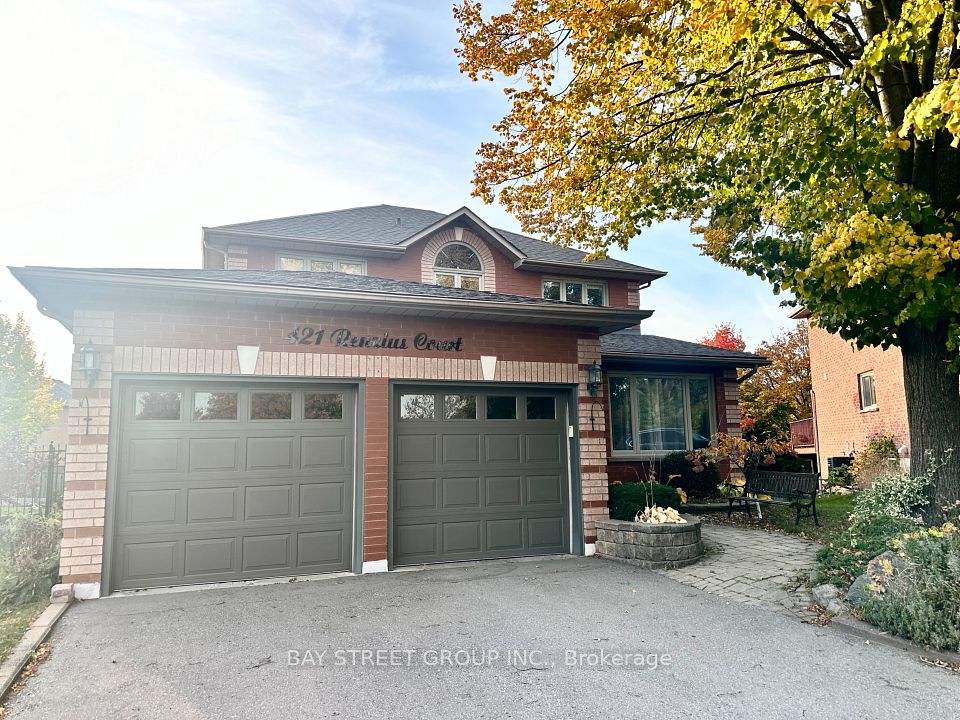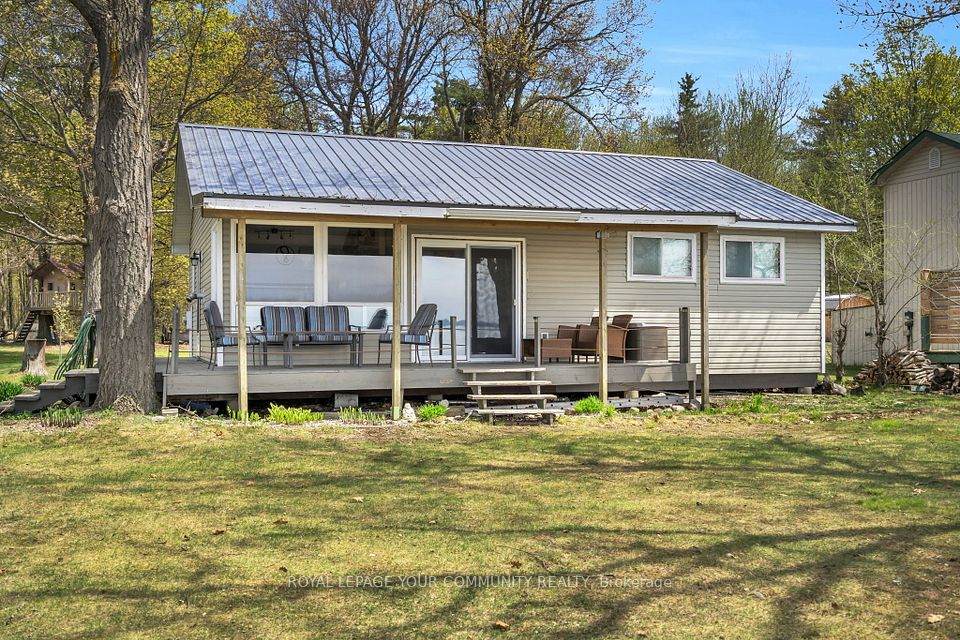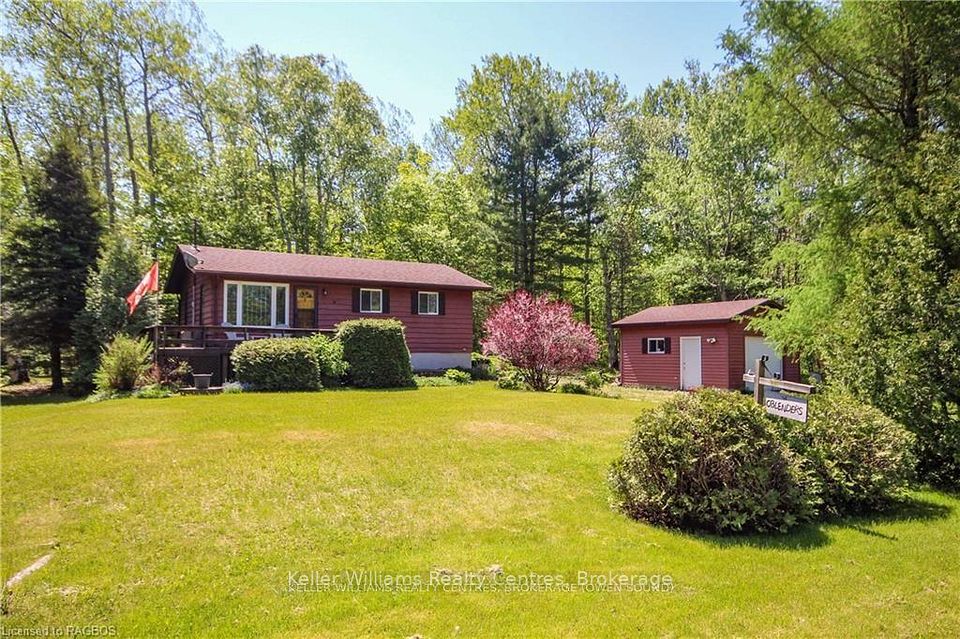$2,850
Last price change Jun 2
27 Janice Drive, Barrie, ON L4N 5N5
Property Description
Property type
Detached
Lot size
N/A
Style
Bungalow-Raised
Approx. Area
1100-1500 Sqft
Room Information
| Room Type | Dimension (length x width) | Features | Level |
|---|---|---|---|
| Living Room | 4.95 x 4.4 m | Combined w/Dining, Overlooks Frontyard | Main |
| Dining Room | 3.25 x 3.1 m | W/O To Deck | Main |
| Kitchen | 3.45 x 3 m | Eat-in Kitchen, Overlooks Backyard | Main |
| Bathroom | 3 x 1.45 m | 4 Pc Bath | Main |
About 27 Janice Drive
Great Location, well maintained raised bungalow, featuring updated windows and doors. Large eat-in kitchen, bright, open living room, separate dining room with walk out to private deck overlooking fully fenced and beautifully landscaped yard. 2 large bedrooms and 4pc bath complete the main floor. Lower level features large family room, 3rd bedroom, and 3pc bath and inside entrance from garage. Walk out to large patio with pergola, through an arbour, surrounded by beautiful gardens and mature trees. Close to amenities, schools, parks and minutes to the 400. Quick closing available. Tenant pays for all utilities and is responsible to lawn care and snow removal.
Home Overview
Last updated
Jun 2
Virtual tour
None
Basement information
Finished with Walk-Out
Building size
--
Status
In-Active
Property sub type
Detached
Maintenance fee
$N/A
Year built
--
Additional Details
Price Comparison
Location

Angela Yang
Sales Representative, ANCHOR NEW HOMES INC.
Some information about this property - Janice Drive

Book a Showing
Tour this home with Angela
I agree to receive marketing and customer service calls and text messages from Condomonk. Consent is not a condition of purchase. Msg/data rates may apply. Msg frequency varies. Reply STOP to unsubscribe. Privacy Policy & Terms of Service.






