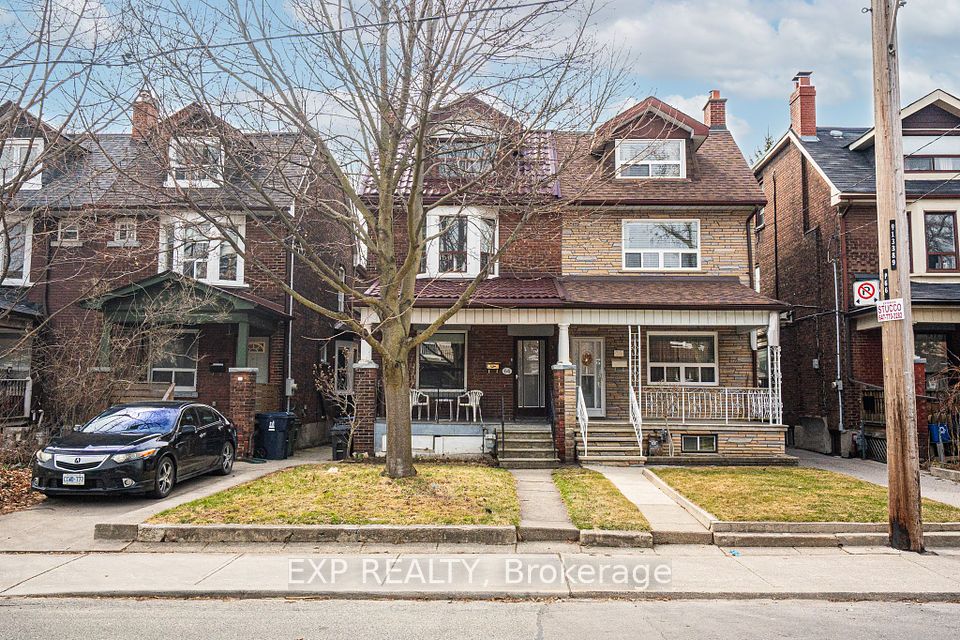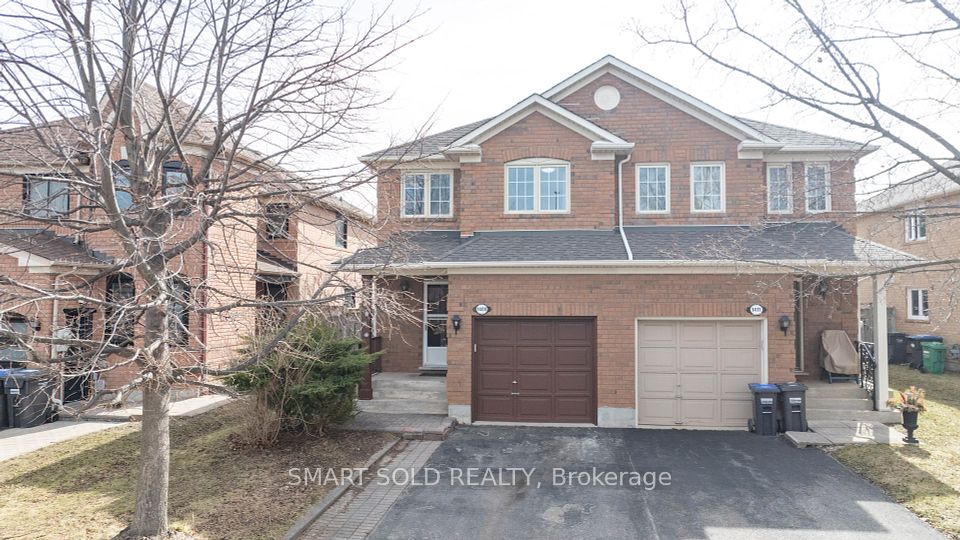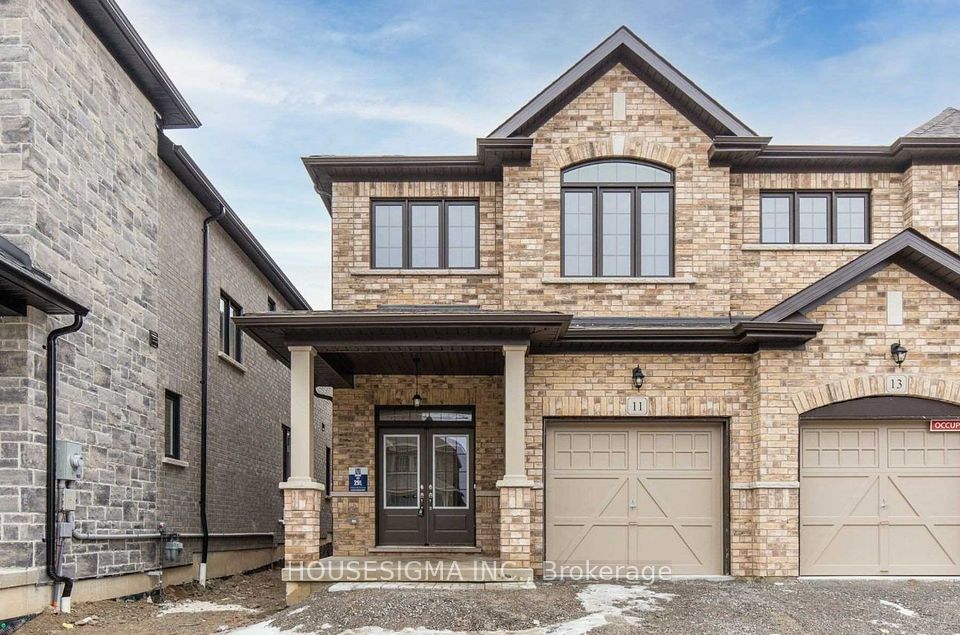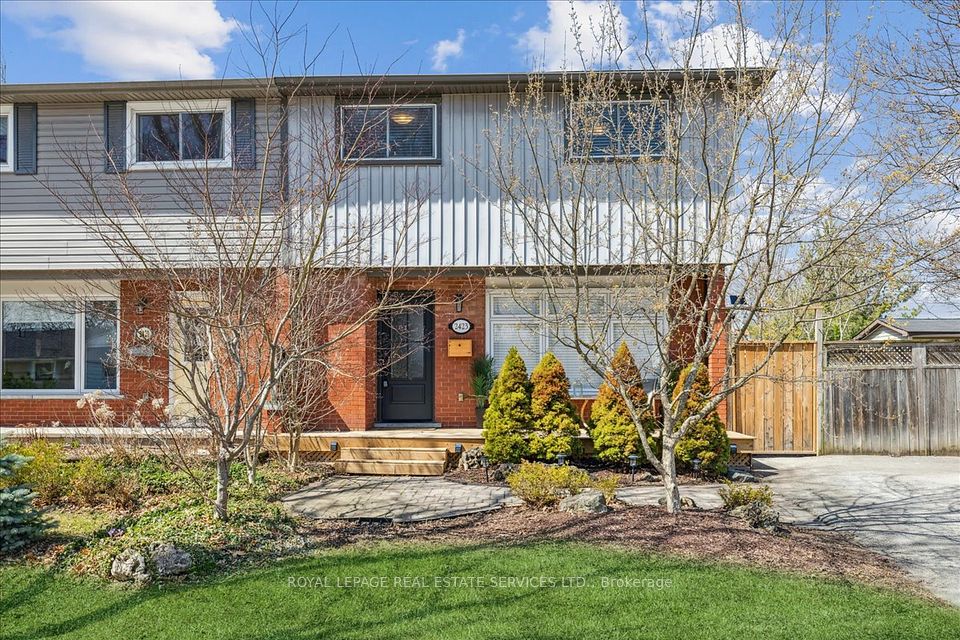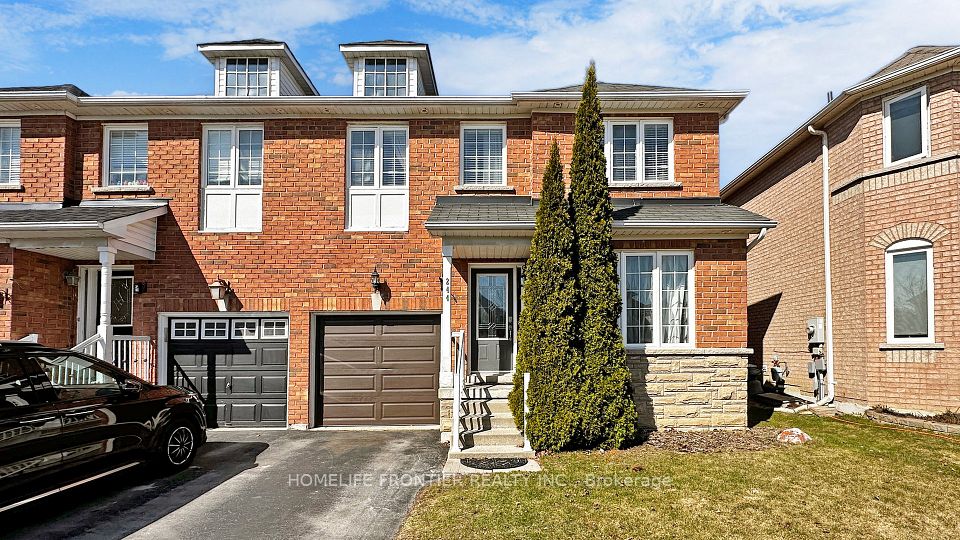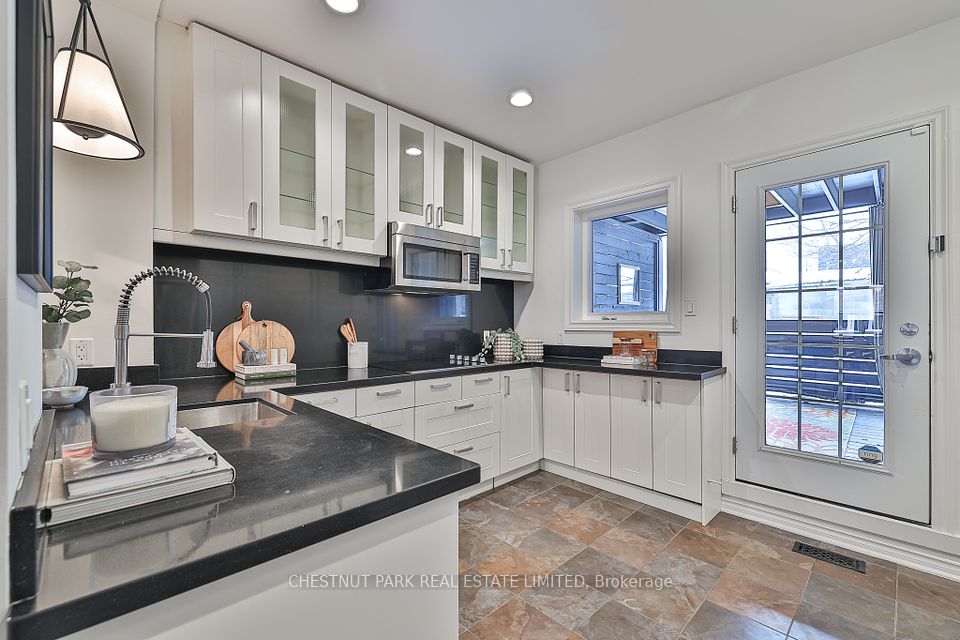$1,199,000
27 Herbert Avenue, Toronto E02, ON M4L 3P8
Property Description
Property type
Semi-Detached
Lot size
N/A
Style
2-Storey
Approx. Area
N/A Sqft
Room Information
| Room Type | Dimension (length x width) | Features | Level |
|---|---|---|---|
| Living Room | 4.29 x 4.13 m | Window, Pot Lights | Main |
| Dining Room | 4.23 x 3.49 m | Fireplace, Large Window, Pot Lights | Main |
| Kitchen | 3.46 x 3 m | Stainless Steel Appl, Centre Island, Eat-in Kitchen | Main |
| Family Room | 3.59 x 2.9 m | W/O To Deck, B/I Shelves | Main |
About 27 Herbert Avenue
Stunning wide, semi-detached home with true style and functionality including a rare front foyer that welcomes you into a gorgeous main floor with exposed brick walls and high ceilings! The heart of the home is the newly renovated kitchen, complete with a large centre island and a bright family room extension, perfect for family and entertaining. Natural light is abundant through the second level skylights, 3 spacious bedrooms, and a newly renovated designer-inspired family bathroom that is a spa-like retreat. The walk-out basement is fully finished with legal income potential offering endless possibilities for you to create a separate apartment, home office or family room with guest bedroom. Relax on the front porch perched above the quiet street for your morning coffee or unwind in the backyard that features low-maintenance landscaping and a well-maintained hot tub set on a two-tiered deck. Additional upgrades throughout the home including a Nest thermostat, Flo-by-Moen smart water monitor, smoke alarms, and dehumidifier all web-enabled for convenience and safety. Located in the heart of the Beach for an unbeatable location just steps from Queen Street, the boardwalk, and Kew Beach public school! This home has it all!!
Home Overview
Last updated
Apr 2
Virtual tour
None
Basement information
Finished with Walk-Out
Building size
--
Status
In-Active
Property sub type
Semi-Detached
Maintenance fee
$N/A
Year built
2024
Additional Details
Price Comparison
Location

Shally Shi
Sales Representative, Dolphin Realty Inc
MORTGAGE INFO
ESTIMATED PAYMENT
Some information about this property - Herbert Avenue

Book a Showing
Tour this home with Shally ✨
I agree to receive marketing and customer service calls and text messages from Condomonk. Consent is not a condition of purchase. Msg/data rates may apply. Msg frequency varies. Reply STOP to unsubscribe. Privacy Policy & Terms of Service.






