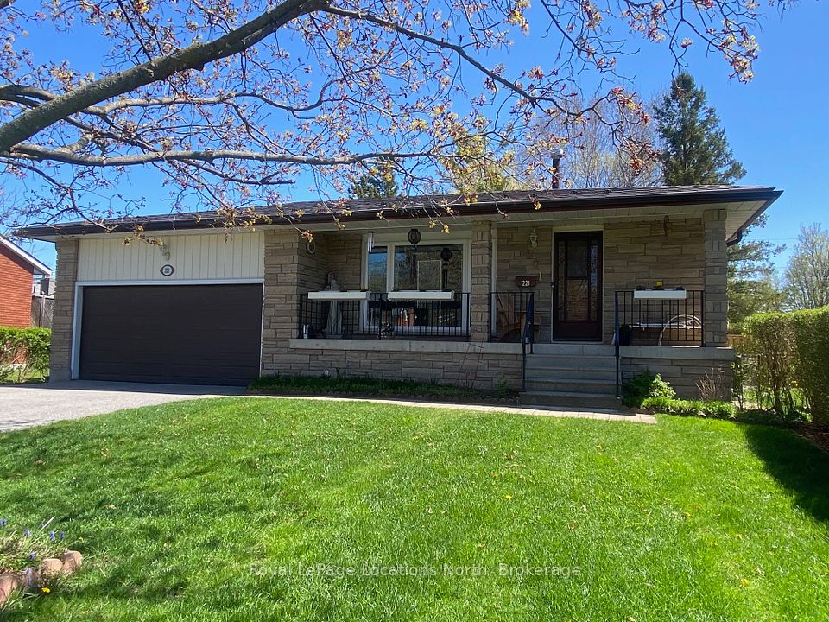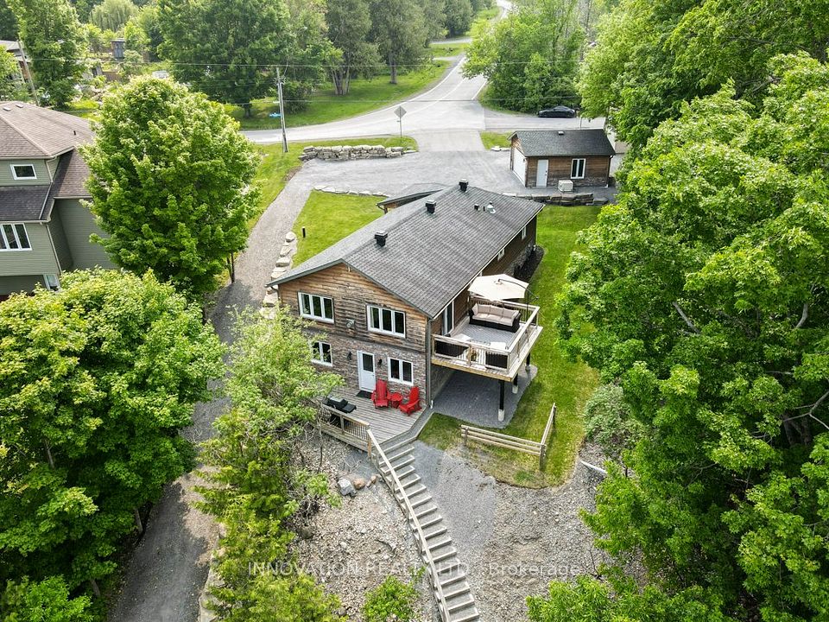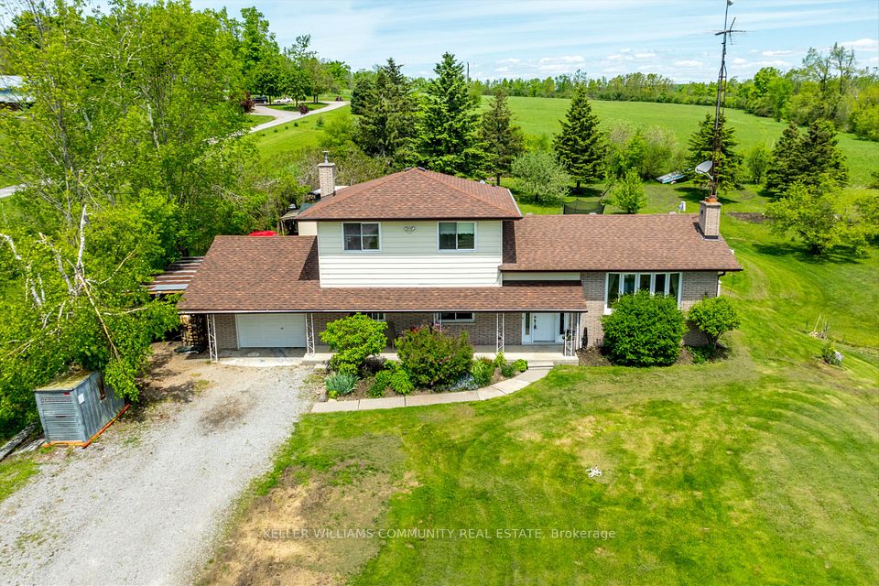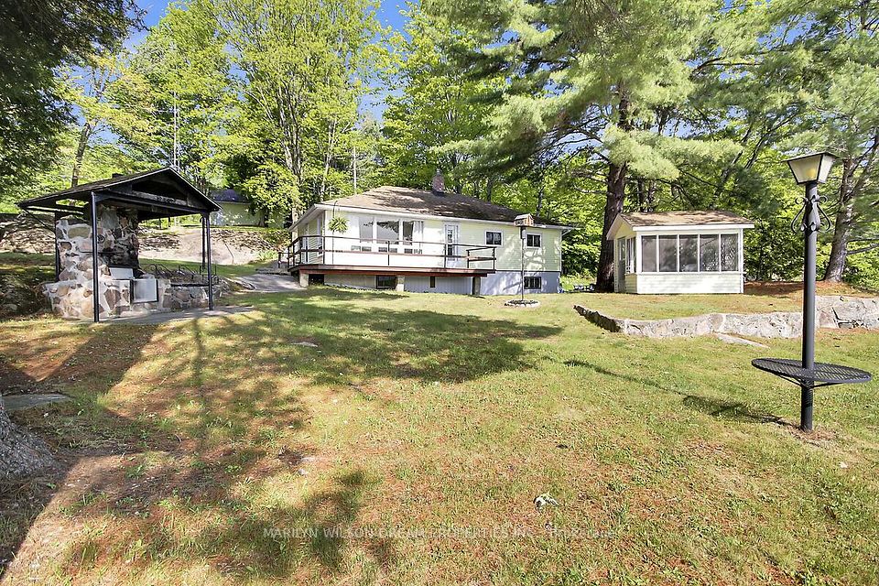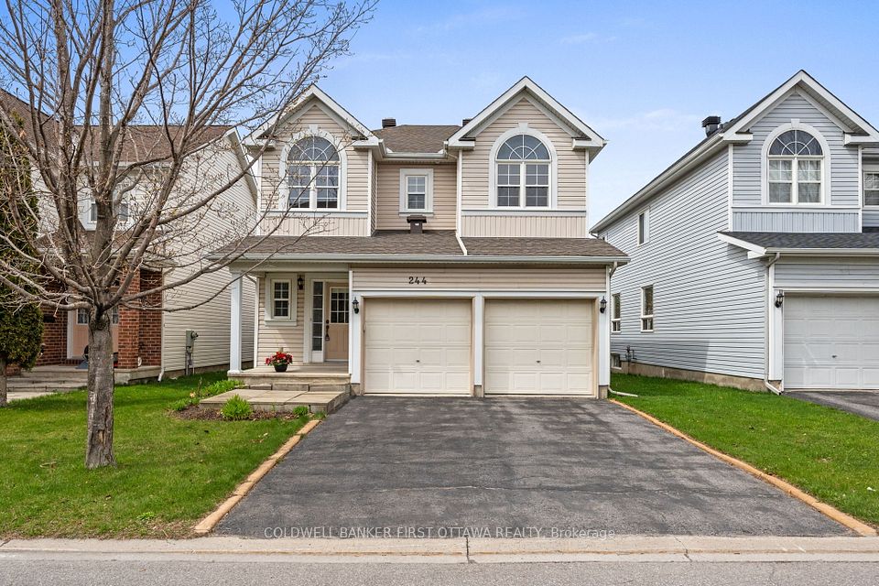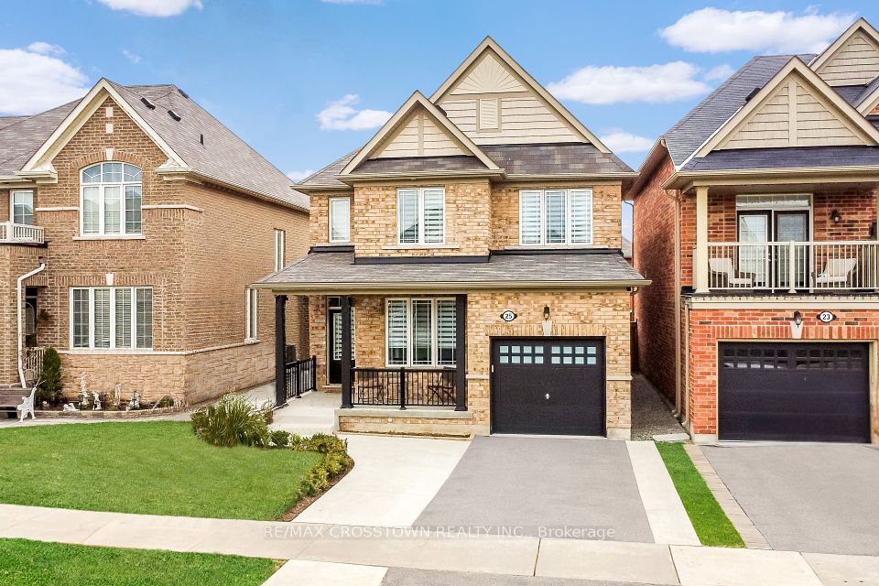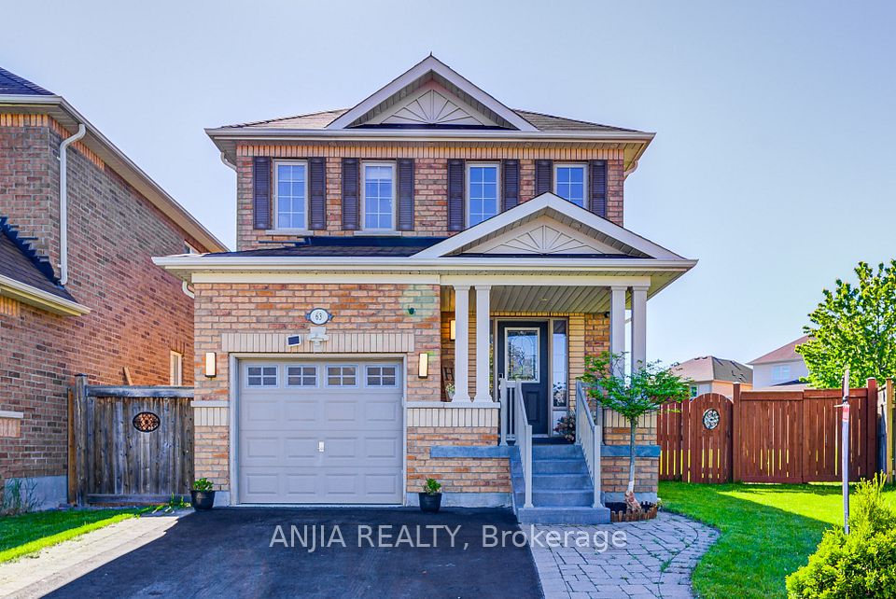$689,900
27 Foxtail Lane, St. Thomas, ON N5R 0J2
Property Description
Property type
Detached
Lot size
N/A
Style
Bungalow
Approx. Area
1100-1500 Sqft
Room Information
| Room Type | Dimension (length x width) | Features | Level |
|---|---|---|---|
| Foyer | 2.13 x 1.52 m | Ceramic Floor | Ground |
| Living Room | 6.8 x 4.36 m | Vaulted Ceiling(s), Gas Fireplace | Ground |
| Kitchen | 4.42 x 3.58 m | Pantry, Centre Island | Ground |
| Dining Room | 2.76 x 2.69 m | N/A | Ground |
About 27 Foxtail Lane
Welcome to 27 Foxtail Lane. This pristine Doug Tarry built bungalow with a 2-car attached garage is located in the Miller's Pond subdivision. This Rosewood model features the following on the main level: Open concept with a kitchen with a large island, walk-in pantry, a dining area, a living room with gas fireplace and vaulted ceiling, access from the living room to a large deck (approx 11ft x 22ft) with a metal framed awning, an above-ground pool (approx 15ft diameter) and a fully fenced yard backing up to green space. Also on the main level is a large primary bedroom with a walk-in closet and a 3-piece ensuite, second bedroom, laundry room and finally a 2-piece bathroom. Moving to the partially finished basement is a bedroom and a 3-piece bathroom. The basement is ready for your finishing touches for a rec room or other desired needs. This home is a must-see!
Home Overview
Last updated
5 days ago
Virtual tour
None
Basement information
Partially Finished
Building size
--
Status
In-Active
Property sub type
Detached
Maintenance fee
$N/A
Year built
2025
Additional Details
Price Comparison
Location

Angela Yang
Sales Representative, ANCHOR NEW HOMES INC.
MORTGAGE INFO
ESTIMATED PAYMENT
Some information about this property - Foxtail Lane

Book a Showing
Tour this home with Angela
I agree to receive marketing and customer service calls and text messages from Condomonk. Consent is not a condition of purchase. Msg/data rates may apply. Msg frequency varies. Reply STOP to unsubscribe. Privacy Policy & Terms of Service.






